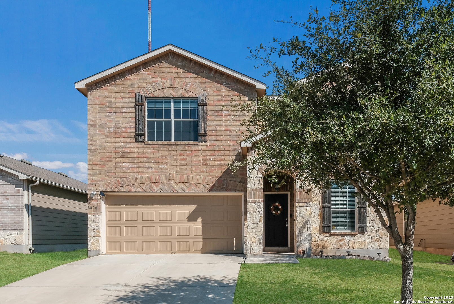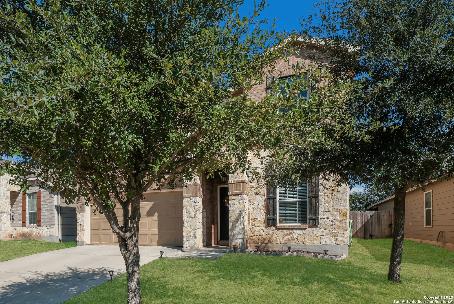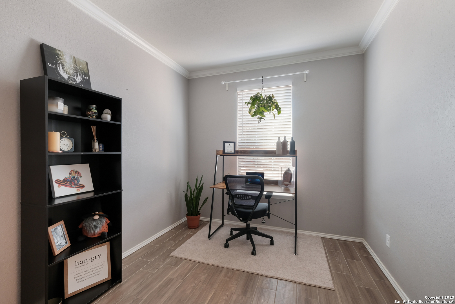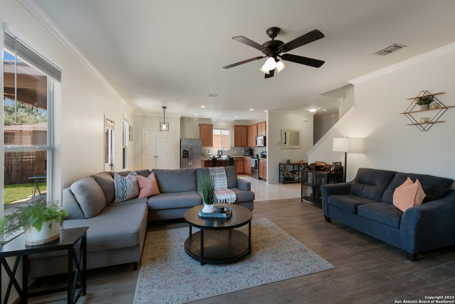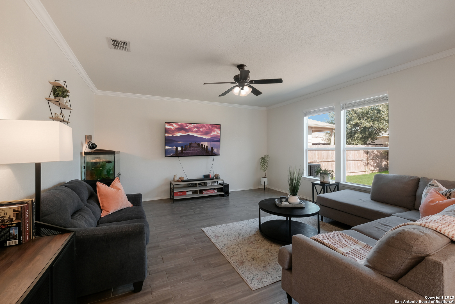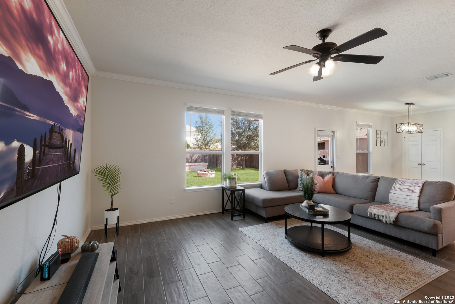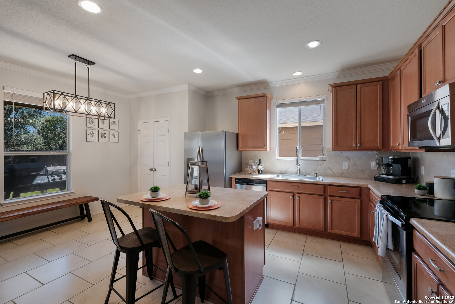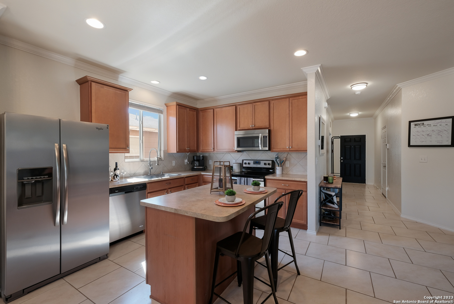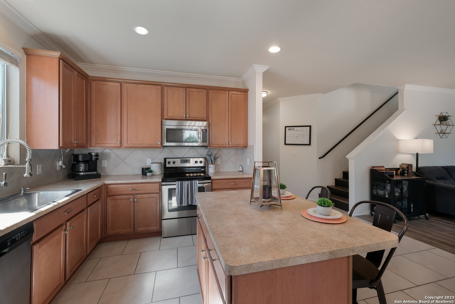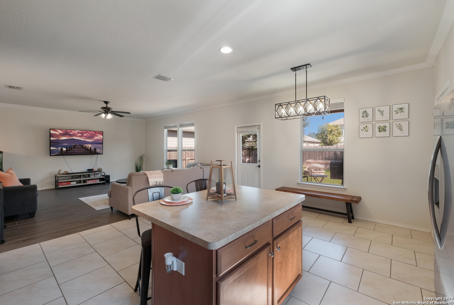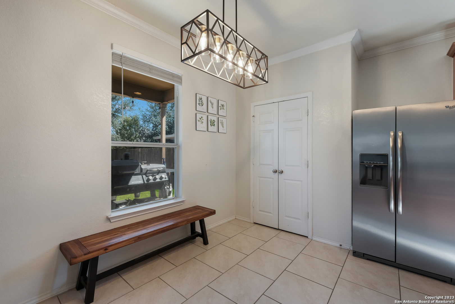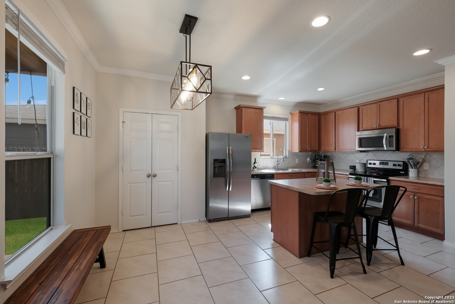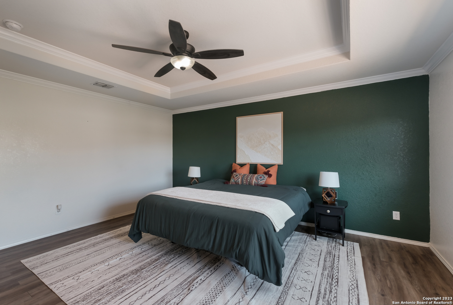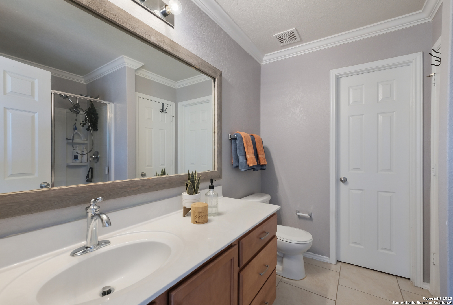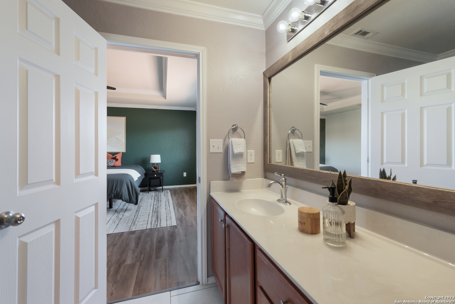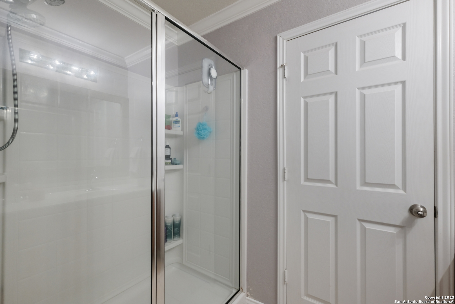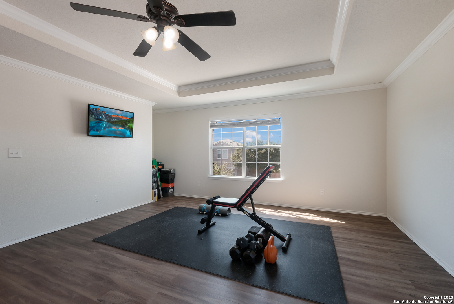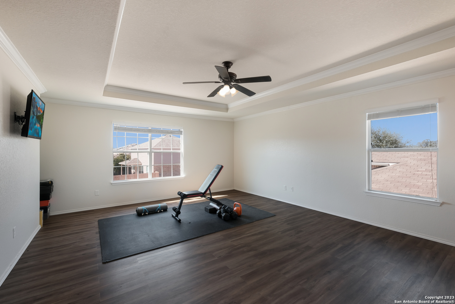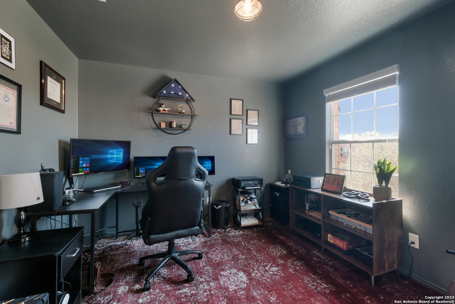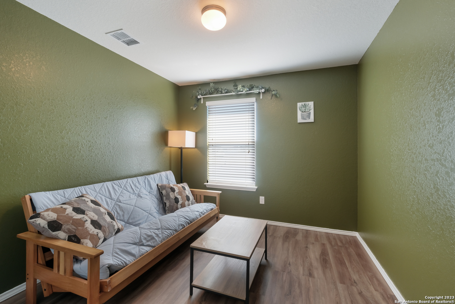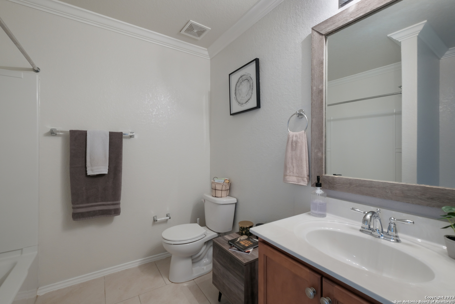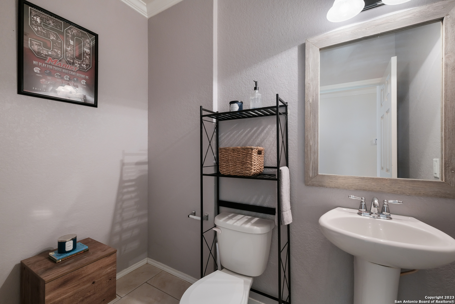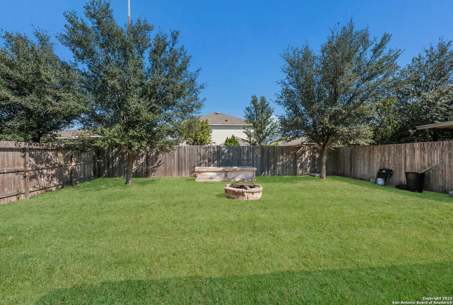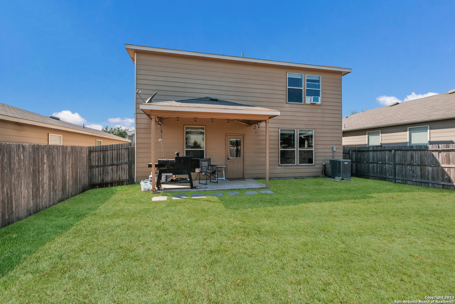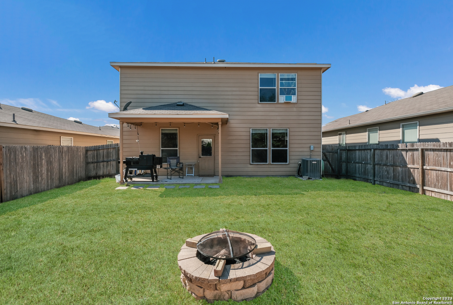Property Details
Preserve Trail
San Antonio, TX 78254
$300,000
3 BD | 3 BA |
Property Description
This is the one you've been waiting for! This CLEAN home is move-in ready with FRESH INTERIOR PAINT & easy to maintain wood look tile & laminate (NO CARPET)! The kitchen has an upgraded one basin SS sink with commercial faucet, large island and beautiful upgraded lighting. The 2nd floor living area is spacious and can be used for so many things! There's a designated office for additional quiet & private use. Relax at the end of the day, or BBQ on the covered back patio. The large trees in the back provide ample shade and an additional raised planter has been installed for easy gardening. In wall pest control and negotiable items (fridge, washer and dryer, desk in front room, and living room sofa) make this an easy choice for a first-time home buyer!
-
Type: Residential Property
-
Year Built: 2014
-
Cooling: One Central
-
Heating: Central
-
Lot Size: 0.12 Acres
Property Details
- Status:Available
- Type:Residential Property
- MLS #:1756652
- Year Built:2014
- Sq. Feet:2,375
Community Information
- Address:8830 Preserve Trail San Antonio, TX 78254
- County:Bexar
- City:San Antonio
- Subdivision:SILVER OAKS
- Zip Code:78254
School Information
- School System:Northside
- High School:Sotomayor High School
- Middle School:FOLKS
- Elementary School:Franklin
Features / Amenities
- Total Sq. Ft.:2,375
- Interior Features:One Living Area, Liv/Din Combo, Eat-In Kitchen, Island Kitchen, Breakfast Bar, Study/Library, Utility Room Inside, All Bedrooms Upstairs, Cable TV Available, High Speed Internet
- Fireplace(s): Not Applicable
- Floor:Laminate, Other
- Inclusions:Ceiling Fans, Chandelier, Washer Connection, Dryer Connection, Microwave Oven, Stove/Range, Disposal, Dishwasher, In Wall Pest Control
- Master Bath Features:Tub/Shower Combo, Single Vanity
- Exterior Features:Privacy Fence
- Cooling:One Central
- Heating Fuel:Electric
- Heating:Central
- Master:15x17
- Bedroom 2:10x11
- Bedroom 3:15x11
- Dining Room:6x10
- Kitchen:10x12
- Office/Study:13x9
Architecture
- Bedrooms:3
- Bathrooms:3
- Year Built:2014
- Stories:2
- Style:Two Story
- Roof:Composition
- Foundation:Slab
- Parking:Two Car Garage
Property Features
- Neighborhood Amenities:Pool, Park/Playground, Jogging Trails
- Water/Sewer:Water System, City
Tax and Financial Info
- Proposed Terms:Conventional, FHA, VA, Cash
- Total Tax:6469.2
3 BD | 3 BA | 2,375 SqFt
© 2024 Lone Star Real Estate. All rights reserved. The data relating to real estate for sale on this web site comes in part from the Internet Data Exchange Program of Lone Star Real Estate. Information provided is for viewer's personal, non-commercial use and may not be used for any purpose other than to identify prospective properties the viewer may be interested in purchasing. Information provided is deemed reliable but not guaranteed. Listing Courtesy of Kristen Schramme with Keller Williams Legacy.

