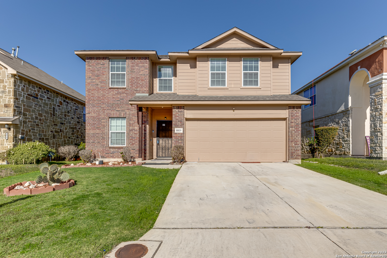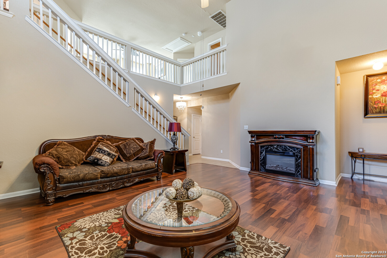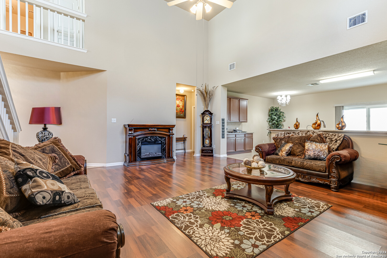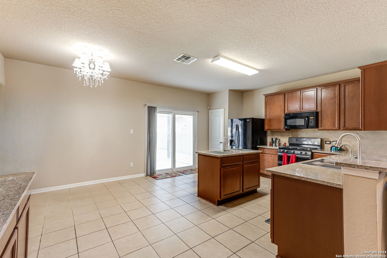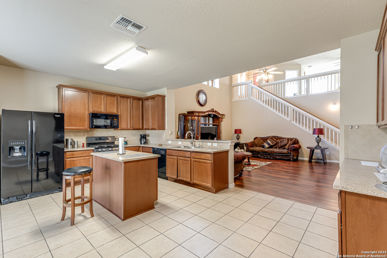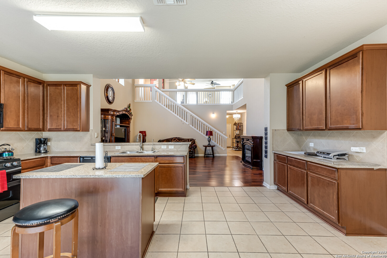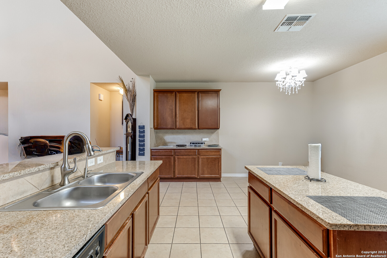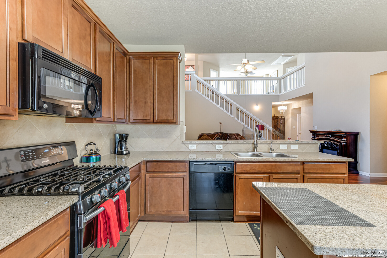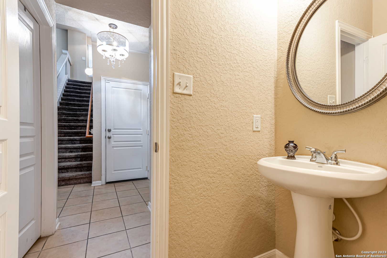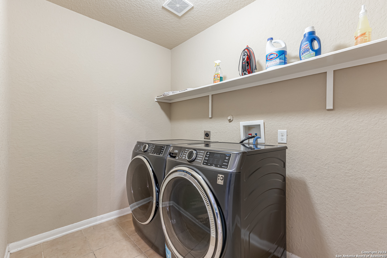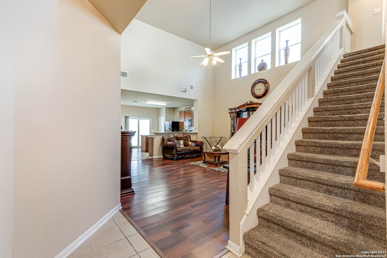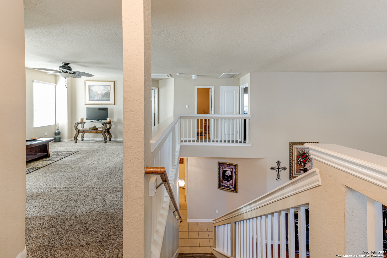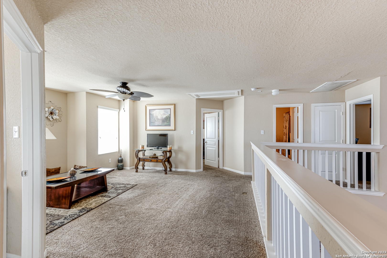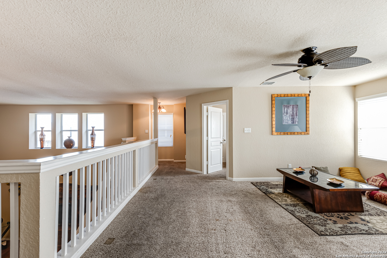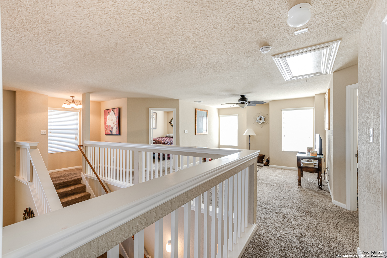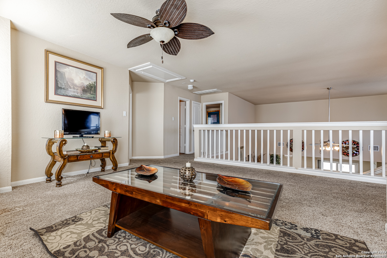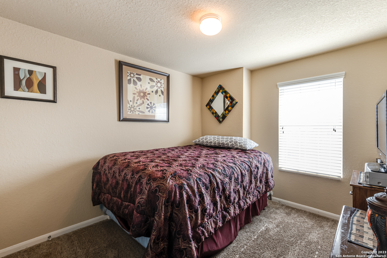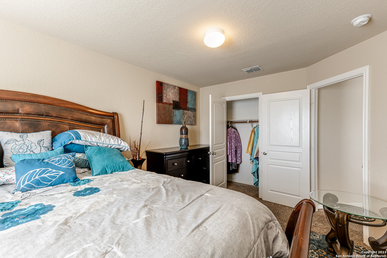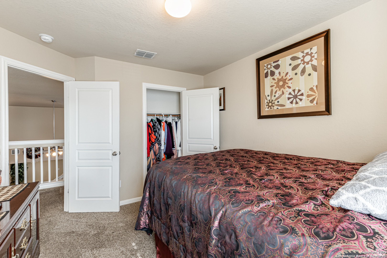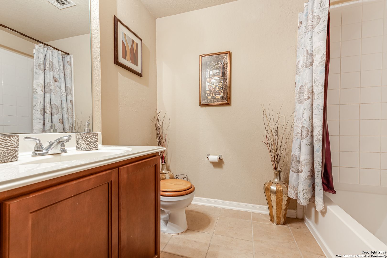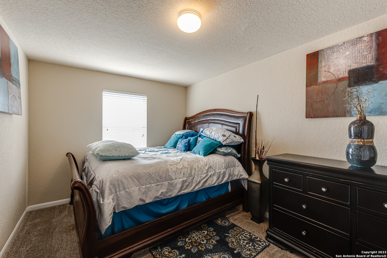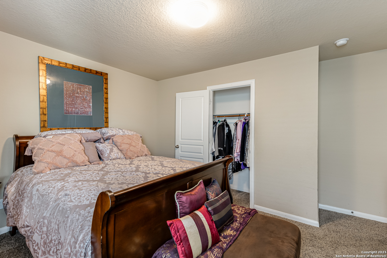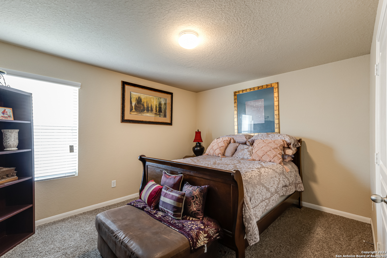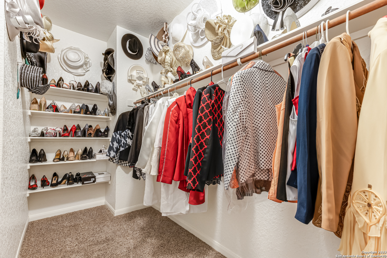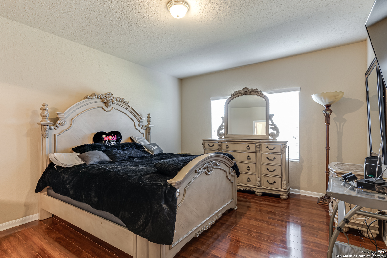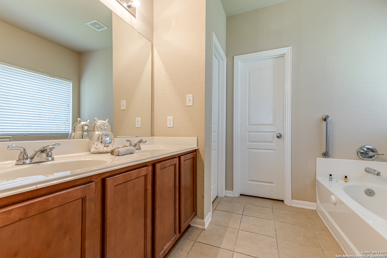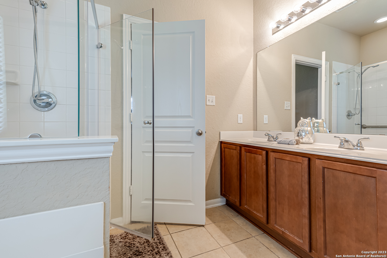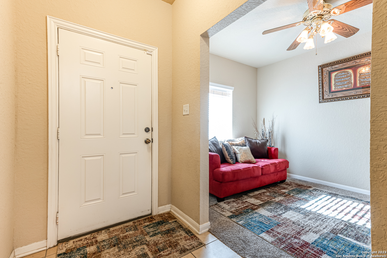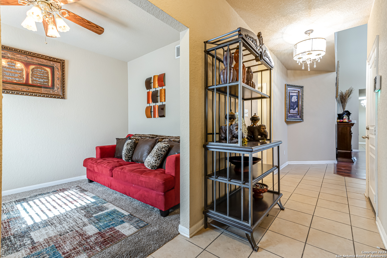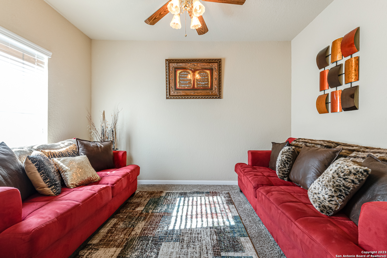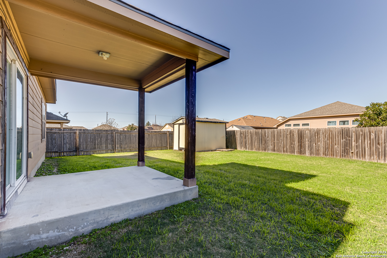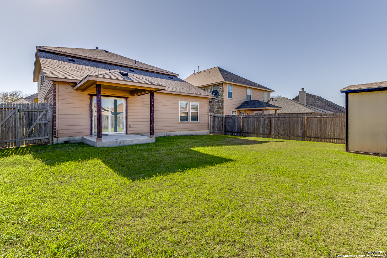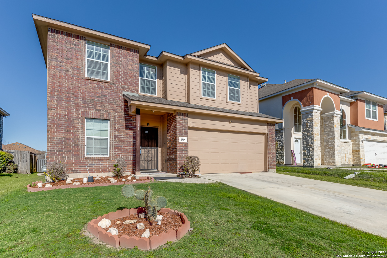Property Details
HAYS PARC RD
Converse, TX 78109
$315,000
4 BD | 3 BA |
Property Description
Welcome to this meticulously cared-for home featuring high ceilings that invite ample natural light, creating a warm and inviting atmosphere. The cozy living room seamlessly connects to the kitchen/dining area, ensuring easy access for family gatherings where you won't miss a moment of the joyous occasions. With two full baths and one half bath, convenience is at the forefront. The owner's suite on the lower level boasts a garden tub and shower, providing ultimate comfort, and a generously sized walk-in closet. On the first floor, a spacious living room, while the second floor offers a versatile space that can be used as a family room or transformed into a game room for added entertainment. Outside, indulge in a vibrant community lifestyle with amenities such as a refreshing community pool, sports court, a user-friendly park, and a welcoming clubhouse. This home is not just a dwelling; it's an invitation to a lifestyle of comfort, convenience, and joyful gatherings. Welcome home!
-
Type: Residential Property
-
Year Built: 2013
-
Cooling: One Central
-
Heating: Central
-
Lot Size: 0.14 Acres
Property Details
- Status:Available
- Type:Residential Property
- MLS #:1741610
- Year Built:2013
- Sq. Feet:2,514
Community Information
- Address:8819 HAYS PARC RD Converse, TX 78109
- County:Bexar
- City:Converse
- Subdivision:ESCONDIDO/PARC AT
- Zip Code:78109
School Information
- School System:East Central I.S.D
- High School:East Central
- Middle School:Heritage
- Elementary School:Tradition
Features / Amenities
- Total Sq. Ft.:2,514
- Interior Features:Two Living Area, Eat-In Kitchen, Utility Room Inside, Secondary Bedroom Down, High Ceilings, Cable TV Available, High Speed Internet
- Fireplace(s): Not Applicable
- Floor:Carpeting, Ceramic Tile
- Inclusions:Ceiling Fans, Washer Connection, Dryer Connection, Microwave Oven, Stove/Range, Disposal, Dishwasher, Security System (Owned), Electric Water Heater, Garage Door Opener
- Master Bath Features:Tub/Shower Combo
- Cooling:One Central
- Heating Fuel:Electric
- Heating:Central
- Master:15x13
- Bedroom 2:11x10
- Bedroom 3:14x11
- Bedroom 4:14x11
- Family Room:20x18
- Kitchen:15x11
Architecture
- Bedrooms:4
- Bathrooms:3
- Year Built:2013
- Stories:2
- Style:Two Story
- Roof:Composition
- Foundation:Slab
- Parking:Two Car Garage
Property Features
- Neighborhood Amenities:Pool, Park/Playground, Jogging Trails
- Water/Sewer:Water System, Sewer System
Tax and Financial Info
- Proposed Terms:Conventional, FHA, VA, TX Vet, Cash
- Total Tax:5593.1
4 BD | 3 BA | 2,514 SqFt
© 2024 Lone Star Real Estate. All rights reserved. The data relating to real estate for sale on this web site comes in part from the Internet Data Exchange Program of Lone Star Real Estate. Information provided is for viewer's personal, non-commercial use and may not be used for any purpose other than to identify prospective properties the viewer may be interested in purchasing. Information provided is deemed reliable but not guaranteed. Listing Courtesy of Anthony White with Keller Williams Heritage.

