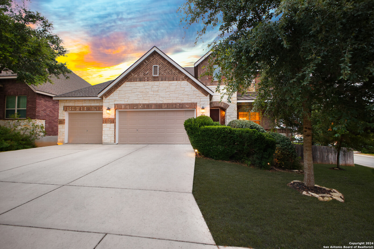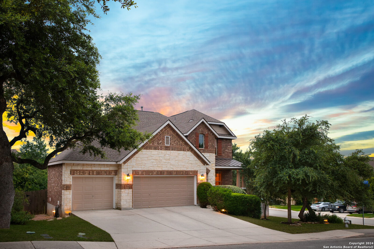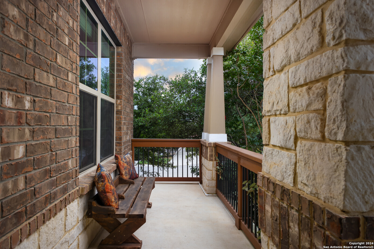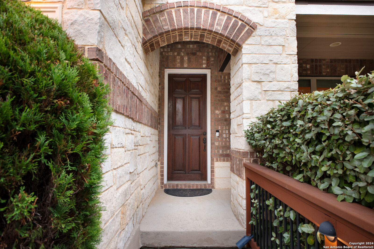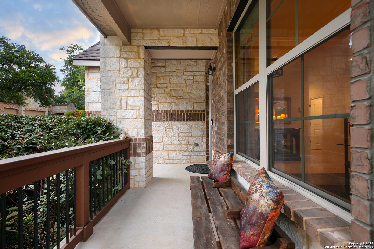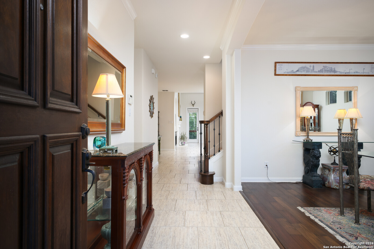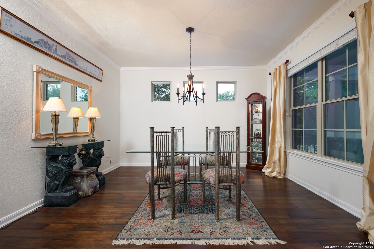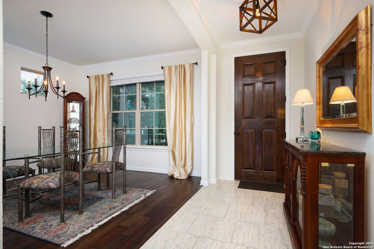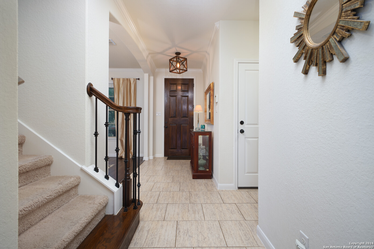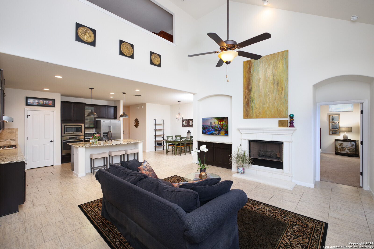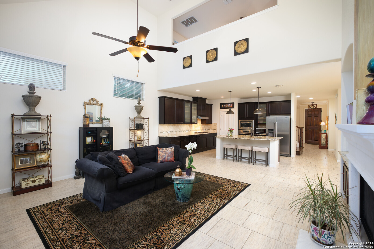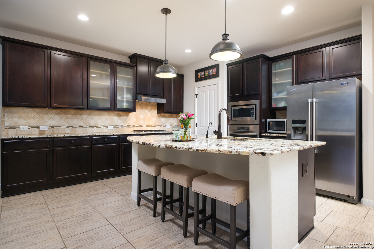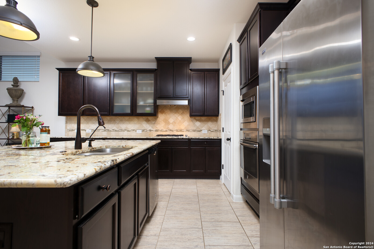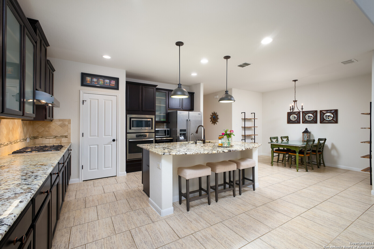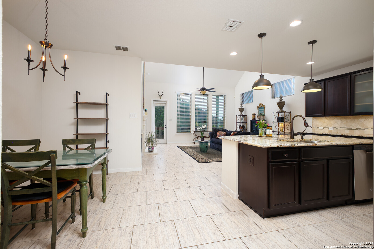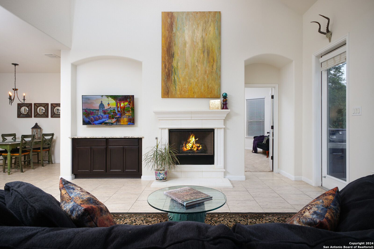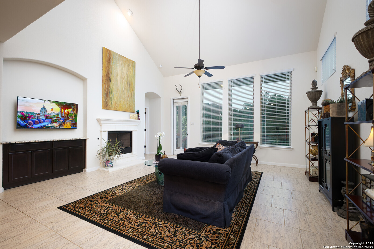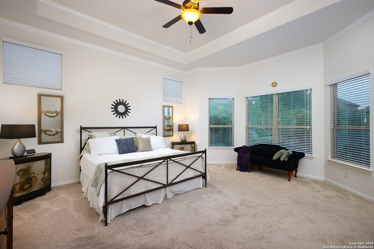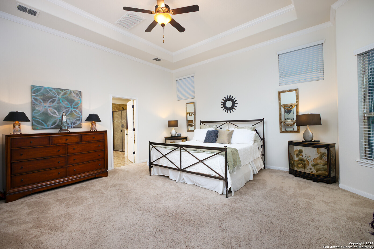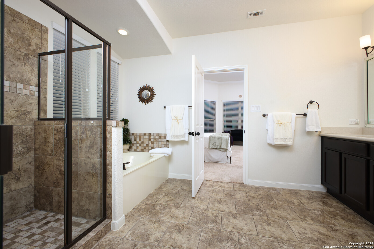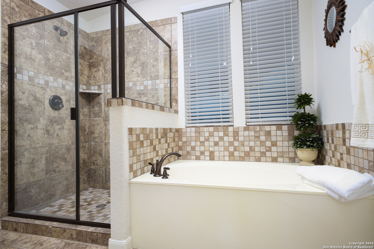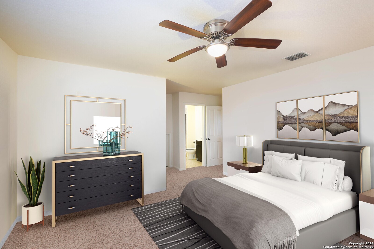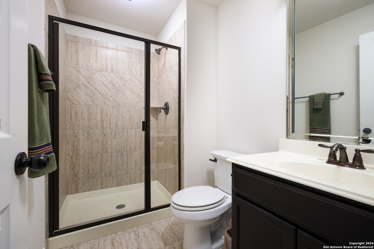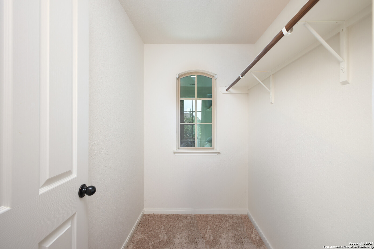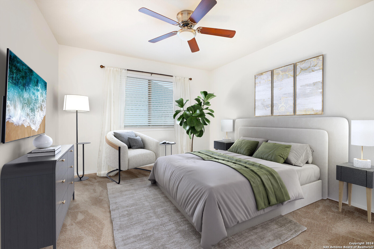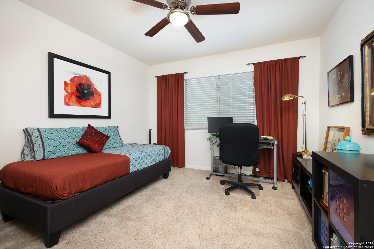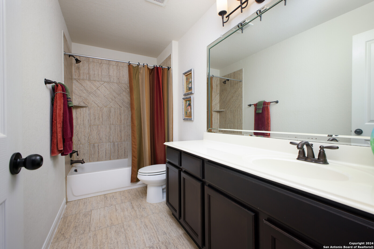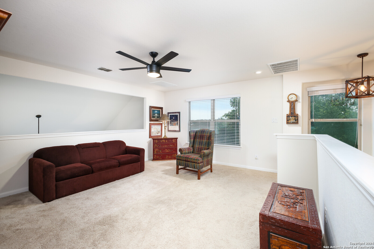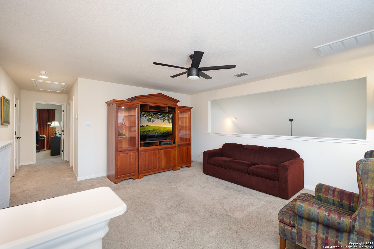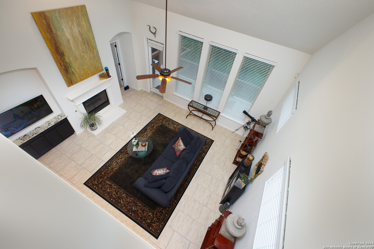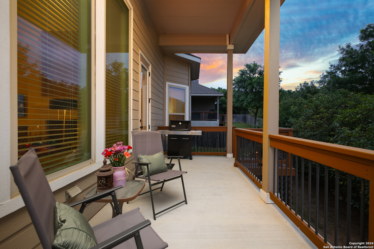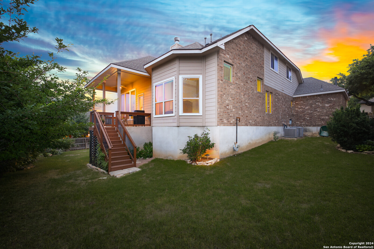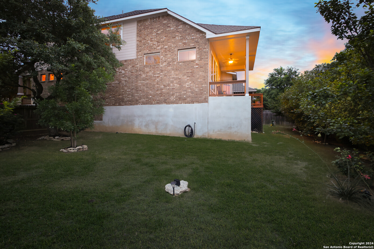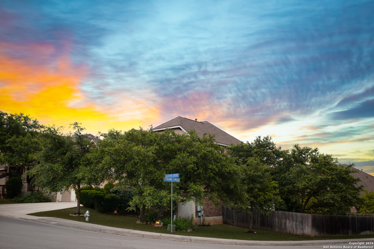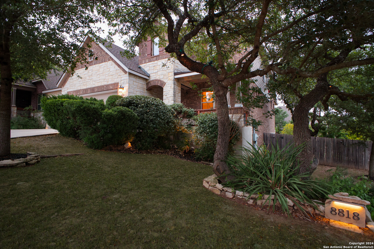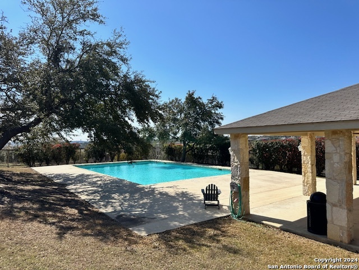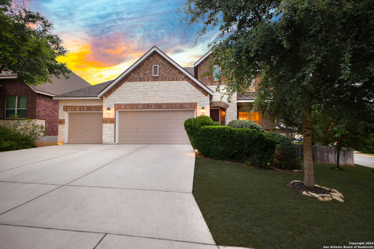Property Details
Alatera Grove
Boerne, TX 78015
$527,000
4 BD | 4 BA |
Property Description
Embrace the timeless elegance of Hill Country stone & brick architecture in this meticulously maintained four bedroom home with great curb appeal and one owner! Unwind on the charming covered front porch of this smoke-free haven boasting soaring ceilings and a neutral palette, perfect for making it your own. The large chef's kitchen features durable granite counters, stainless steel appliances and beautiful glass-front cabinets with under-cabinet lighting and ample pantry space. The oversized primary bedroom is downstairs with a spacious walk-in closet and its spa bath features a large shower and separate garden tub to soak away the day's stresses. Upstairs find a dedicated game room, large secondary bedrooms, and a guest suite with ensuite bath and walk-in closet with window that could serve as a second primary suite. The large covered rear patio offers a gas stub at the grill while others play in the shade of mature trees and wrap-around yard which features dual gates and space for a pool and more. Peace of mind comes standard with a newer roof, water heaters, HVAC core (with warranty), and energy-efficient window upgrades. HOA offers low fees and a pool in walking distance. Convenient location near HEB, La Cantera & more with easy access to IH 10. Home warranty available and plenty of storage thanks to two attic areas! Don't miss out on one of the lowest priced homes in Boerne with a 3 car garage! Take advantage of a rare opportunity to own a home that has been lovingly maintained by its original owner. Schedule your showing today and experience all that this exceptional property has to offer!
-
Type: Residential Property
-
Year Built: 2014
-
Cooling: Two Central
-
Heating: Central
-
Lot Size: 0.22 Acres
Property Details
- Status:Available
- Type:Residential Property
- MLS #:1756280
- Year Built:2014
- Sq. Feet:2,740
Community Information
- Address:8818 Alatera Grove Boerne, TX 78015
- County:Bexar
- City:Boerne
- Subdivision:NAPA OAKS
- Zip Code:78015
School Information
- School System:Boerne
- High School:Boerne Champion
- Middle School:Boerne Middle S
- Elementary School:Van Raub
Features / Amenities
- Total Sq. Ft.:2,740
- Interior Features:Two Living Area, Separate Dining Room, Eat-In Kitchen, Two Eating Areas, Island Kitchen, Breakfast Bar, Walk-In Pantry, Game Room, Loft, Utility Room Inside, 1st Floor Lvl/No Steps, High Ceilings, Open Floor Plan, Cable TV Available, High Speed Internet, Laundry Main Level, Laundry Lower Level, Laundry Room, Telephone, Walk in Closets
- Fireplace(s): One, Living Room
- Floor:Carpeting, Ceramic Tile, Wood
- Inclusions:Ceiling Fans, Chandelier, Washer Connection, Dryer Connection, Cook Top, Built-In Oven, Microwave Oven, Gas Cooking, Disposal, Dishwasher, Ice Maker Connection, Water Softener (owned), Smoke Alarm, Gas Water Heater, Garage Door Opener, Plumb for Water Softener, Solid Counter Tops, 2+ Water Heater Units, Private Garbage Service
- Master Bath Features:Tub/Shower Separate, Double Vanity
- Exterior Features:Patio Slab, Covered Patio, Privacy Fence, Sprinkler System, Double Pane Windows, Special Yard Lighting, Mature Trees
- Cooling:Two Central
- Heating Fuel:Natural Gas
- Heating:Central
- Master:19x18
- Bedroom 2:17x14
- Bedroom 3:13x11
- Bedroom 4:16x11
- Dining Room:12x13
- Kitchen:16x12
Architecture
- Bedrooms:4
- Bathrooms:4
- Year Built:2014
- Stories:2
- Style:Two Story, Traditional
- Roof:Composition
- Foundation:Slab
- Parking:Three Car Garage
Property Features
- Lot Dimensions:115x98
- Neighborhood Amenities:Controlled Access, Pool
- Water/Sewer:Water System, Sewer System
Tax and Financial Info
- Proposed Terms:Conventional, FHA, VA, TX Vet, Cash, USDA
- Total Tax:10323
4 BD | 4 BA | 2,740 SqFt
© 2024 Lone Star Real Estate. All rights reserved. The data relating to real estate for sale on this web site comes in part from the Internet Data Exchange Program of Lone Star Real Estate. Information provided is for viewer's personal, non-commercial use and may not be used for any purpose other than to identify prospective properties the viewer may be interested in purchasing. Information provided is deemed reliable but not guaranteed. Listing Courtesy of Charles Wasson with Laughy Hilger Group Real Estate.

