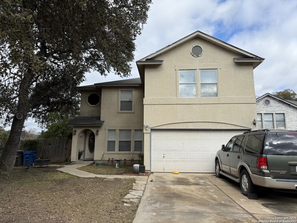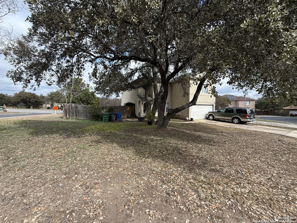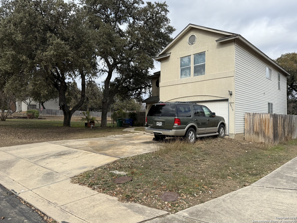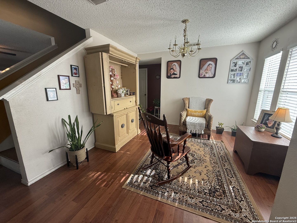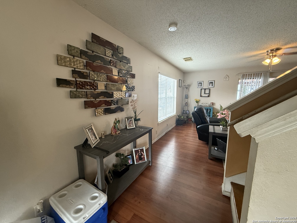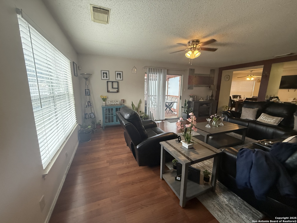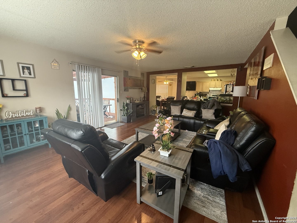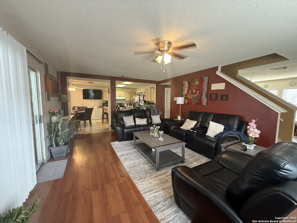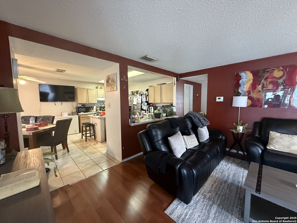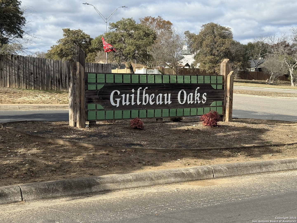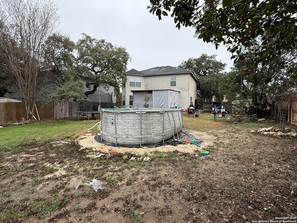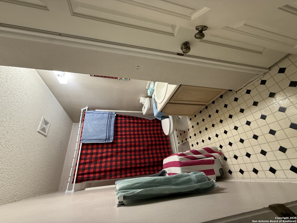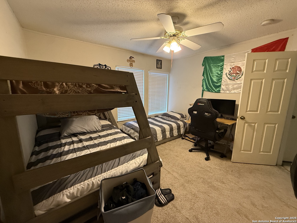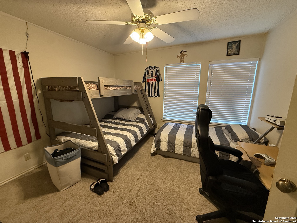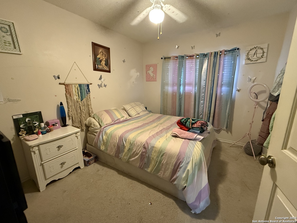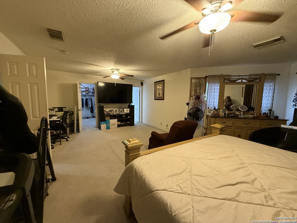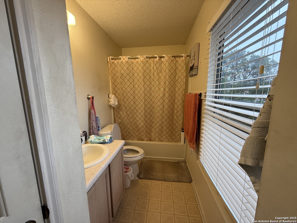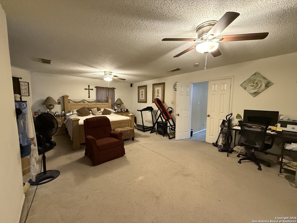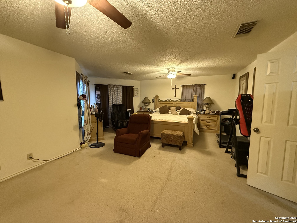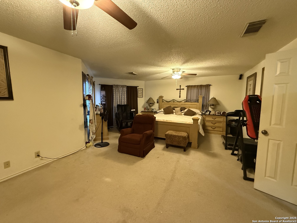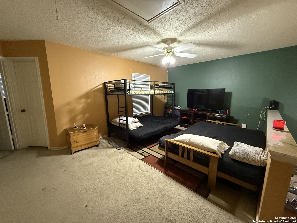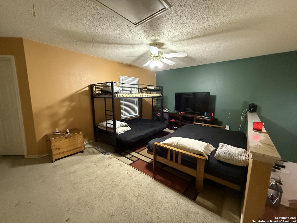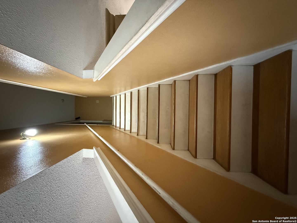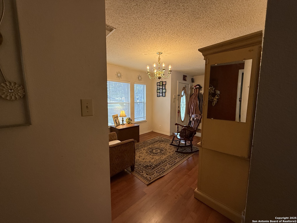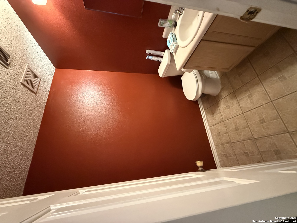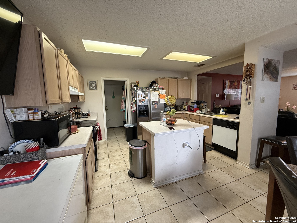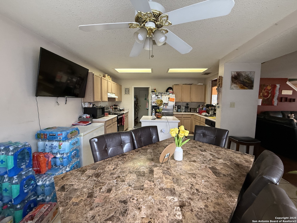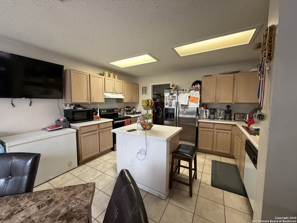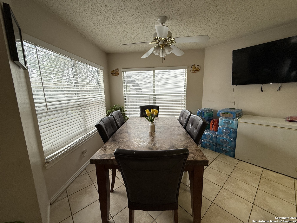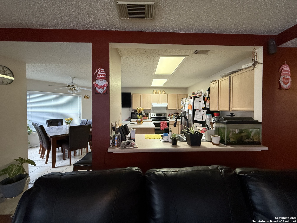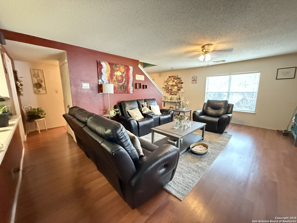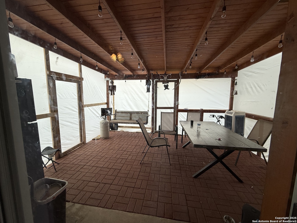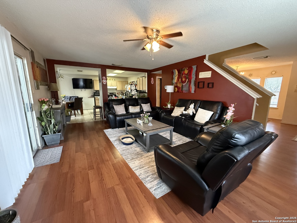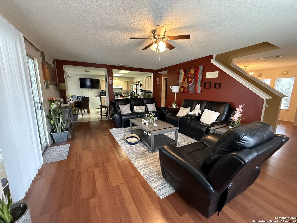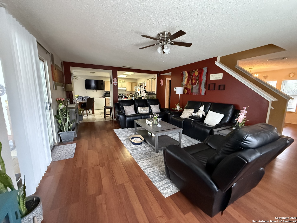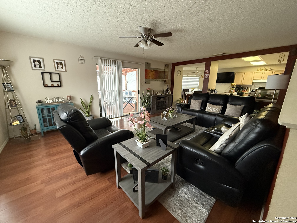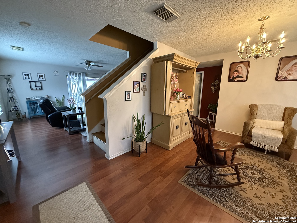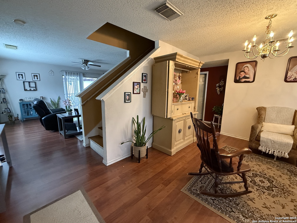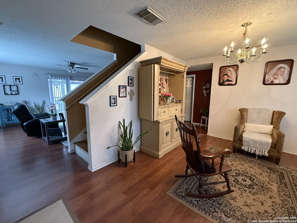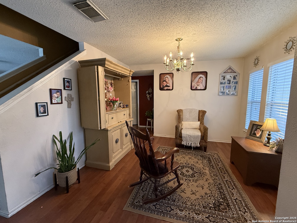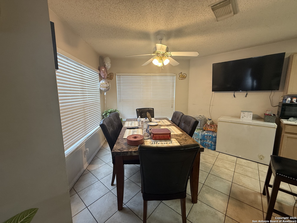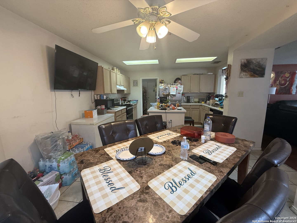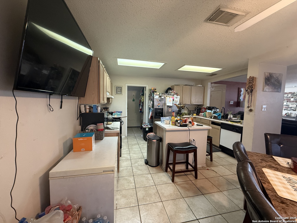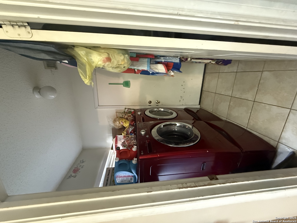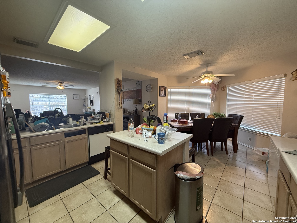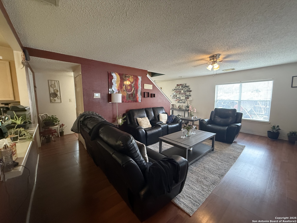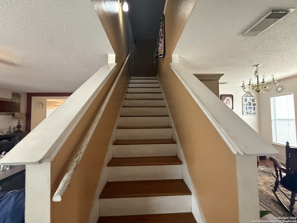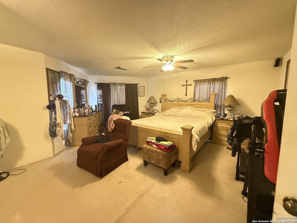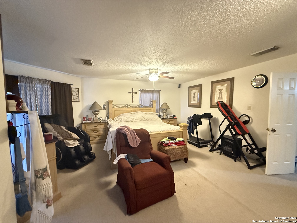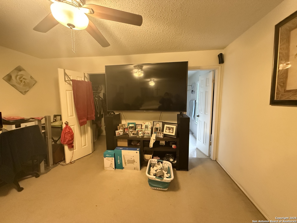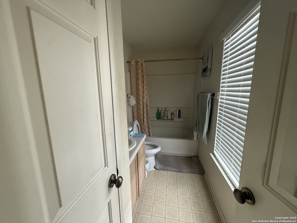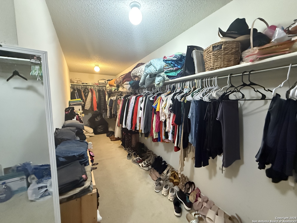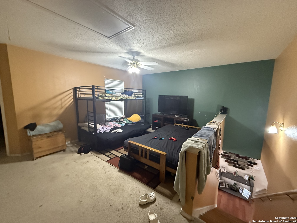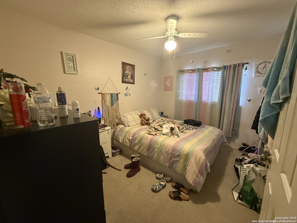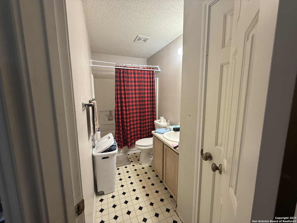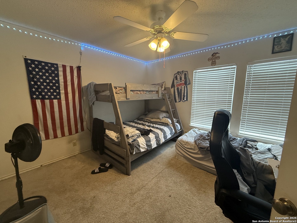Property Details
SEBEC CIR
San Antonio, TX 78250
$296,000
3 BD | 3 BA |
Property Description
Step into this charming 2-story home nestled on a spacious corner lot at the end of a peaceful cul-de-sac! Boasting 3 bedrooms, 2.5 baths, and a large game room, this home combines comfort, space, and unbeatable location. Here's the best part - the seller is offering generous concessions that can be used to update the upstairs flooring, repaint the interior to your personal taste, or even buy down your interest rate! Looking for alternative financing? Owner financing is available with 20 p/cent down - a rare and flexible opportunity you don't want to miss. The primary suite features a roomy walk-in closet, while the overall layout offers great flow and functionality. Located just minutes from Loop 1604 and tons of shopping, you're also a quick drive from SeaWorld (10 min), Fiesta Texas (14 min), and La Cantera. This property checks all the boxes. Schedule your showing today and take advantage of all the value this home has to offer!
-
Type: Residential Property
-
Year Built: 1997
-
Cooling: One Central
-
Heating: Central
-
Lot Size: 0.26 Acres
Property Details
- Status:Available
- Type:Residential Property
- MLS #:1834549
- Year Built:1997
- Sq. Feet:2,195
Community Information
- Address:8815 SEBEC CIR San Antonio, TX 78250
- County:Bexar
- City:San Antonio
- Subdivision:GUILBEAU OAKS NS
- Zip Code:78250
School Information
- School System:Northside
- High School:O'Connor
- Middle School:Stevenson
- Elementary School:Brauchle
Features / Amenities
- Total Sq. Ft.:2,195
- Interior Features:Two Living Area, Liv/Din Combo, Separate Dining Room, Eat-In Kitchen, Two Eating Areas, Island Kitchen, Breakfast Bar, Game Room, Utility Room Inside, All Bedrooms Upstairs, Laundry Main Level, Laundry Room, Walk in Closets
- Fireplace(s): Not Applicable
- Floor:Carpeting, Ceramic Tile, Wood
- Inclusions:Ceiling Fans, Washer Connection, Dryer Connection, Stove/Range, Refrigerator, Dishwasher
- Master Bath Features:Tub/Shower Combo
- Exterior Features:Privacy Fence, Mature Trees
- Cooling:One Central
- Heating Fuel:Electric
- Heating:Central
- Master:23x12
- Bedroom 2:12x10
- Bedroom 3:12x12
- Dining Room:12x11
- Kitchen:12x9
Architecture
- Bedrooms:3
- Bathrooms:3
- Year Built:1997
- Stories:2
- Style:Two Story
- Roof:Composition
- Foundation:Slab
- Parking:Two Car Garage
Property Features
- Neighborhood Amenities:None
- Water/Sewer:Water System, Sewer System
Tax and Financial Info
- Proposed Terms:Conventional, FHA, VA, Cash, Investors OK
- Total Tax:6600.89
3 BD | 3 BA | 2,195 SqFt
© 2025 Lone Star Real Estate. All rights reserved. The data relating to real estate for sale on this web site comes in part from the Internet Data Exchange Program of Lone Star Real Estate. Information provided is for viewer's personal, non-commercial use and may not be used for any purpose other than to identify prospective properties the viewer may be interested in purchasing. Information provided is deemed reliable but not guaranteed. Listing Courtesy of Nina Lawson with San Antonio's Finest Realty.

