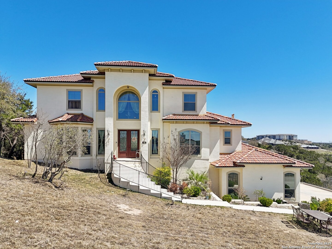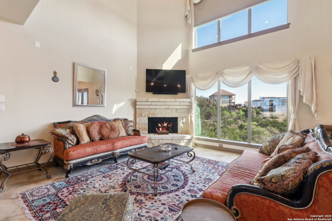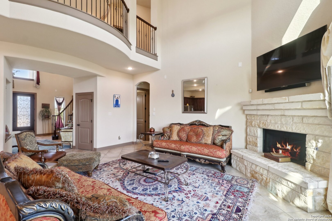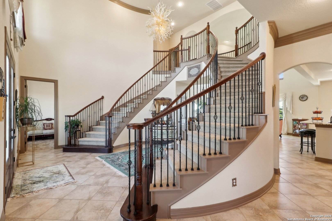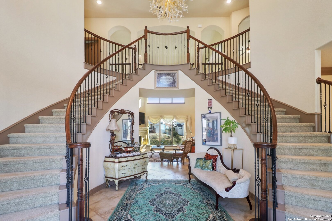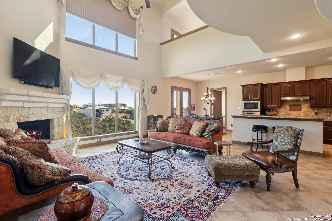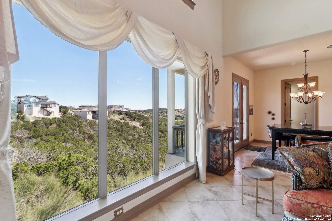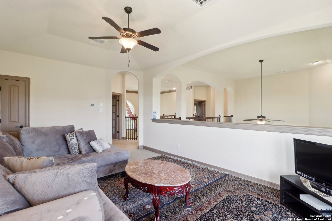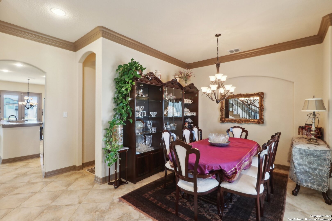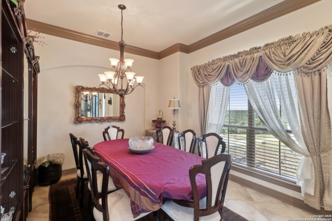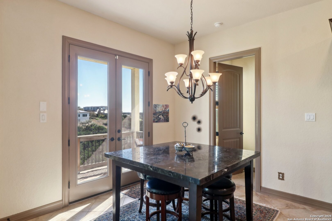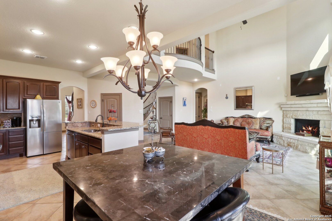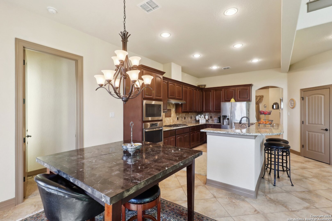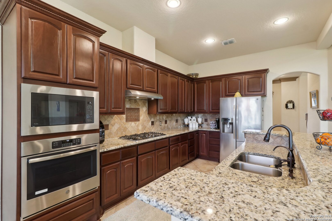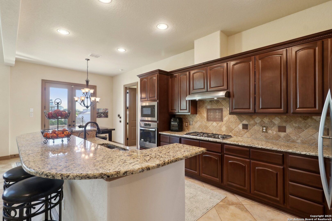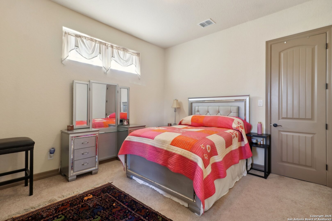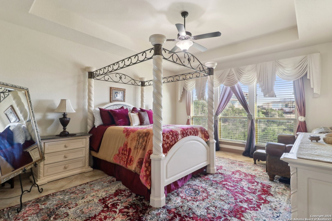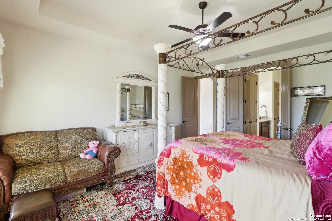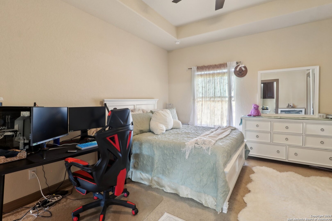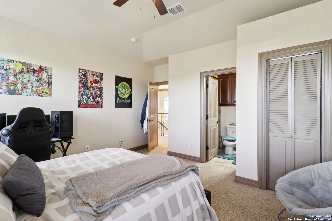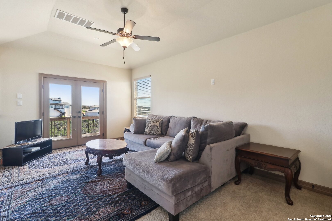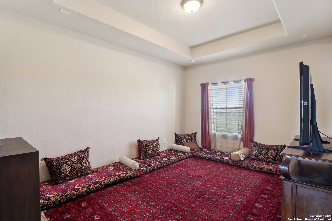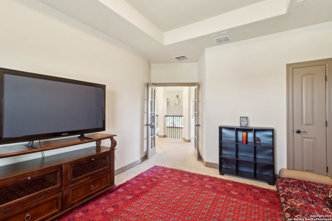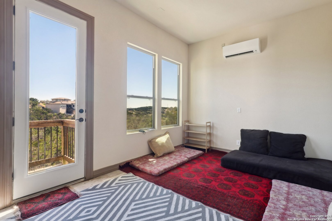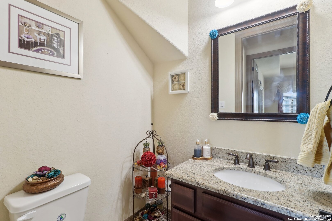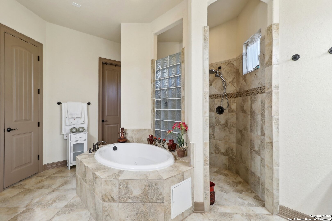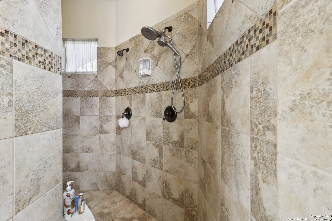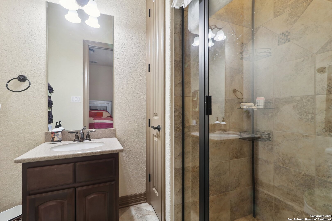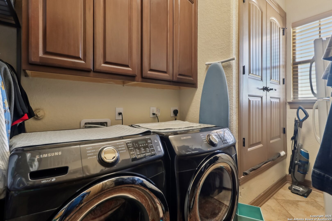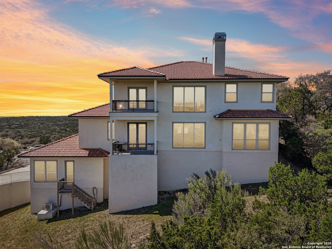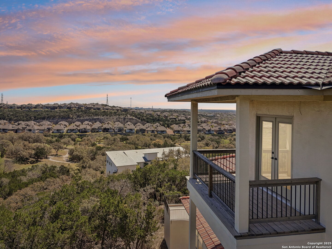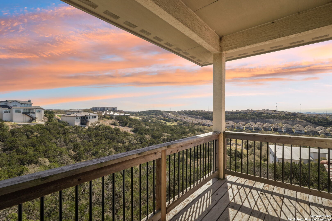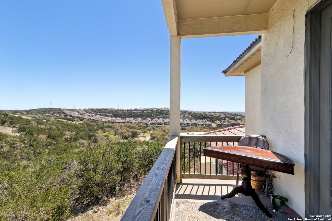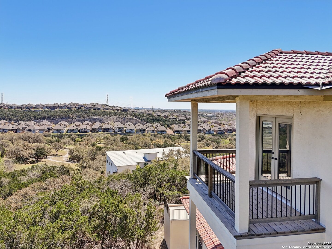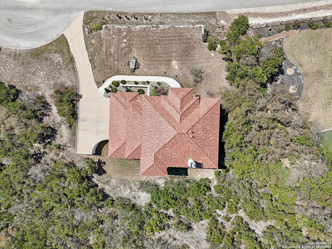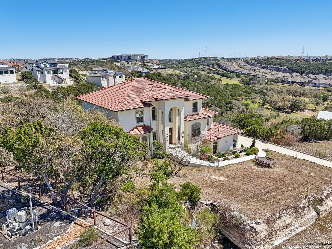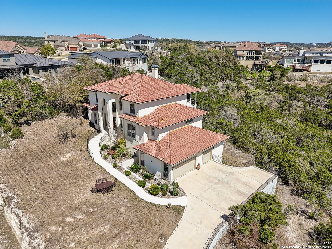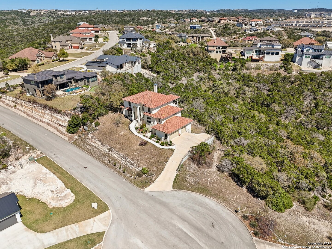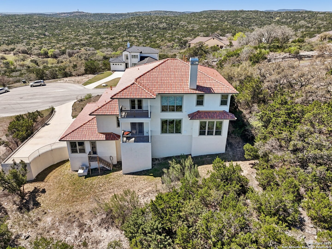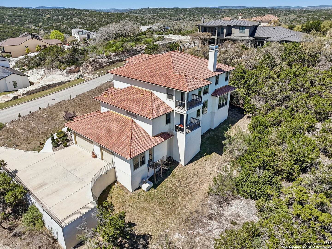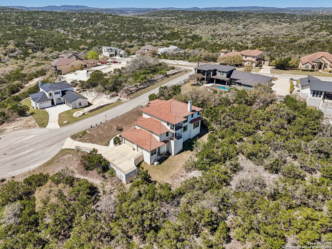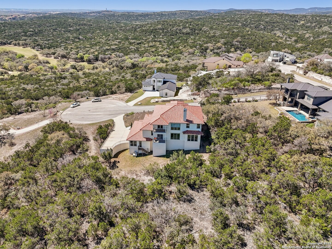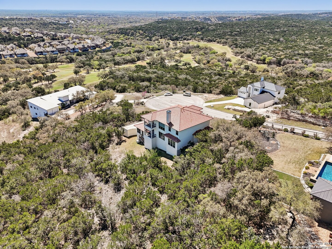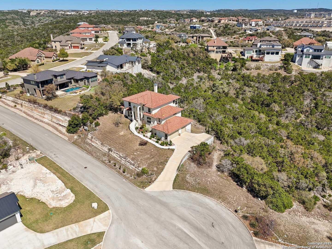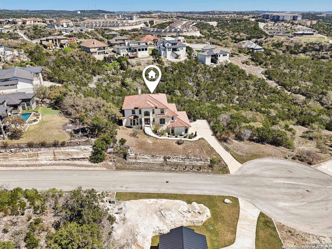Property Details
Monarchy Row
San Antonio, TX 78255
$1,299,990
5 BD | 6 BA |
Property Description
Open House Sunday 4/6 from 12PM-2PM. Welcome Home to this extraordinary custom built 5 bedroom, 6 bath home in the Reserve at Sonoma Verde. Views are everywhere in the home from San Antonio City lights and skyline, to the Cedar Creek Golf Course below. This home offers privacy, serenity, and security on the cul de sac street with gated access into the community. Nestled against the breathtaking 1,149-acre Rancho Diana Nature Park floating like a cloud above unobstructed views of the Texas Hill Country, this home makes a statement. As you enter the double glass front doors, you are greeted by two elegant winding stairs which lead to the upstairs living. The expansive Master Retreat and an Office/Study grace the entry level, accompanied by multiple covered patios that invite you to unwind on each floor. Upstairs there are 4 additional bedrooms plus a Game/Loft area for family to enjoy that overlook down below. With The Rim and La Cantera just minutes away, world-class shopping, dining, and entertainment are always at your fingertips. Words and a few pictures alone can't capture the magic of this home-you must experience it yourself.
-
Type: Residential Property
-
Year Built: 2018
-
Cooling: Three+ Central
-
Heating: Central
-
Lot Size: 0.55 Acres
Property Details
- Status:Available
- Type:Residential Property
- MLS #:1853806
- Year Built:2018
- Sq. Feet:4,086
Community Information
- Address:8811 Monarchy Row San Antonio, TX 78255
- County:Bexar
- City:San Antonio
- Subdivision:RESERVE AT SONOMA VERDE
- Zip Code:78255
School Information
- School System:Northside
- High School:Louis D Brandeis
- Middle School:Gus Garcia
- Elementary School:May
Features / Amenities
- Total Sq. Ft.:4,086
- Interior Features:Two Living Area, Liv/Din Combo, Eat-In Kitchen, Two Eating Areas, Island Kitchen, Breakfast Bar, Walk-In Pantry, Study/Library, Loft, Utility Area in Garage, 1st Floor Lvl/No Steps, High Ceilings, Laundry Room, Walk in Closets
- Fireplace(s): Living Room, Gas
- Floor:Carpeting, Ceramic Tile
- Inclusions:Ceiling Fans, Chandelier, Washer Connection, Dryer Connection, Built-In Oven, Microwave Oven, Stove/Range, Gas Cooking, Refrigerator, Disposal, Dishwasher, Ice Maker Connection, Water Softener (owned), Smoke Alarm, Security System (Owned), Gas Water Heater, Garage Door Opener
- Exterior Features:Double Pane Windows
- Cooling:Three+ Central
- Heating Fuel:Electric, Natural Gas
- Heating:Central
- Master:15x20
- Bedroom 2:13x12
- Bedroom 3:16x9
- Bedroom 4:15x16
- Dining Room:23x10
- Family Room:22x13
- Kitchen:18x15
- Office/Study:9x7
Architecture
- Bedrooms:5
- Bathrooms:6
- Year Built:2018
- Stories:2
- Style:Two Story
- Roof:Tile
- Foundation:Slab
- Parking:Three Car Garage
Property Features
- Neighborhood Amenities:Controlled Access
- Water/Sewer:Water System, City
Tax and Financial Info
- Proposed Terms:Conventional, FHA, VA, Cash
- Total Tax:17886
5 BD | 6 BA | 4,086 SqFt
© 2025 Lone Star Real Estate. All rights reserved. The data relating to real estate for sale on this web site comes in part from the Internet Data Exchange Program of Lone Star Real Estate. Information provided is for viewer's personal, non-commercial use and may not be used for any purpose other than to identify prospective properties the viewer may be interested in purchasing. Information provided is deemed reliable but not guaranteed. Listing Courtesy of Annie Molnar with eXp Realty.


