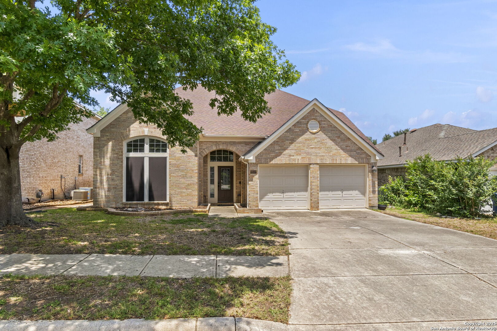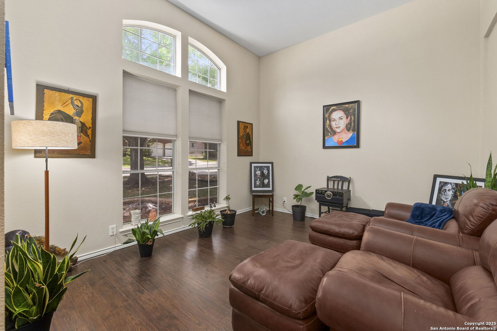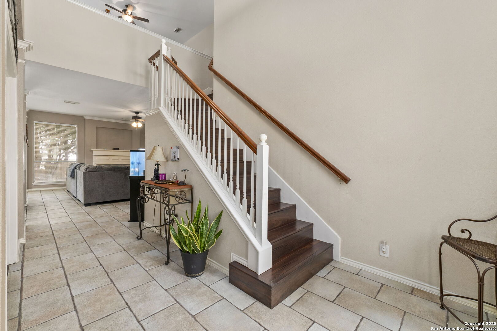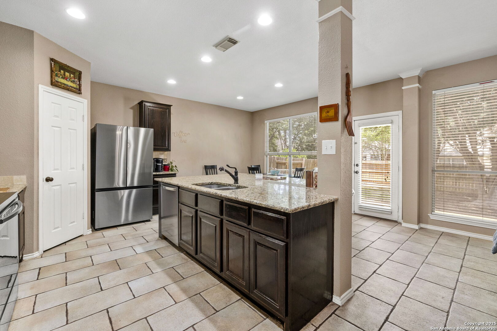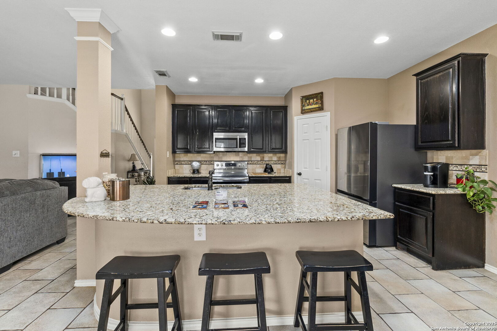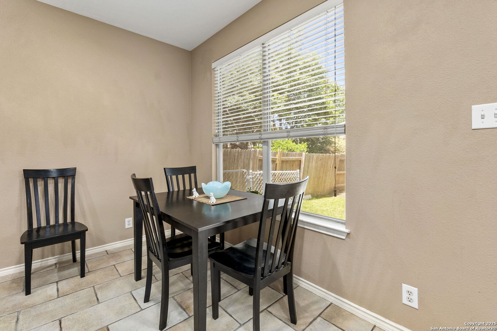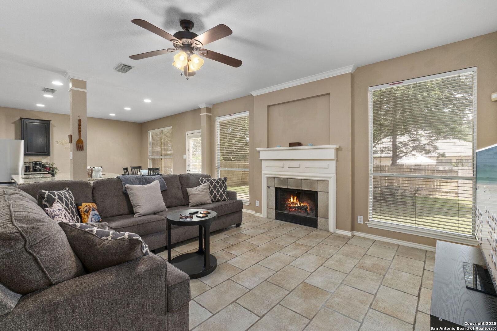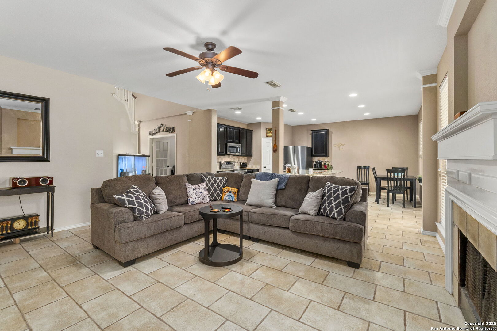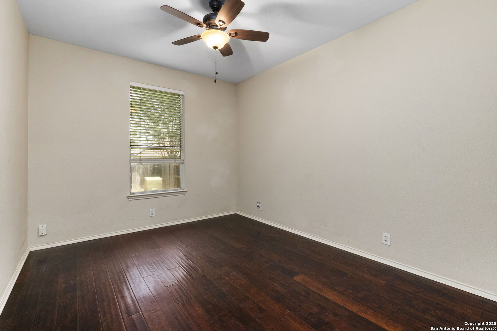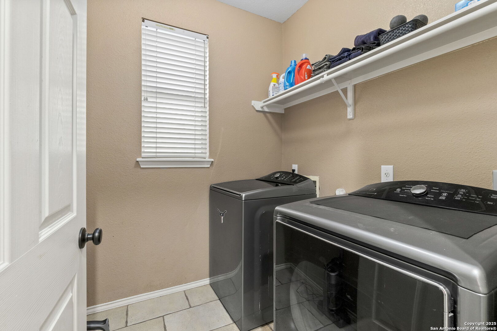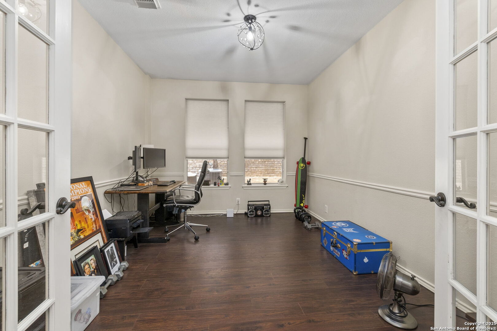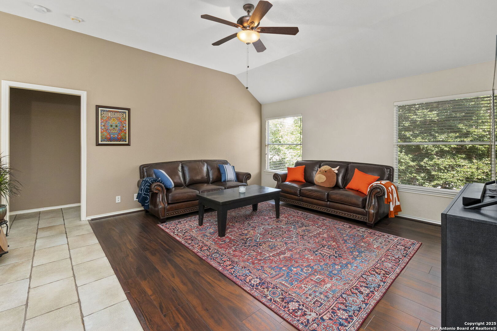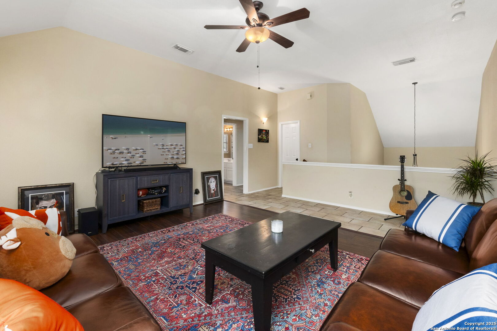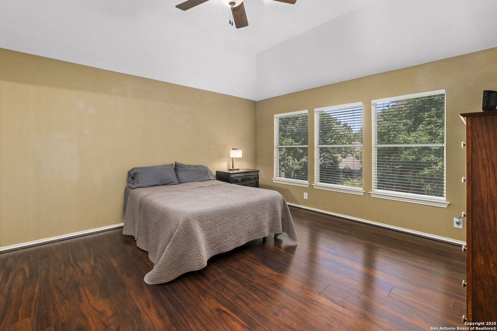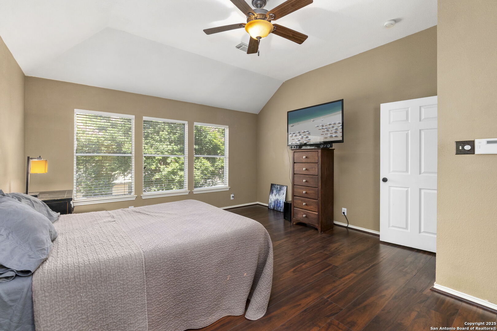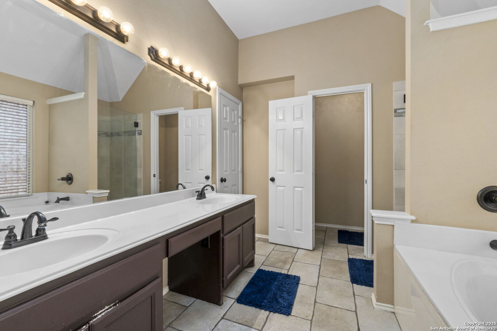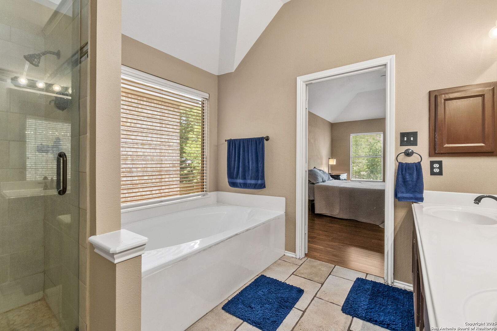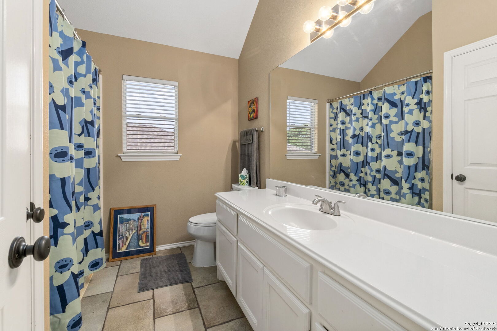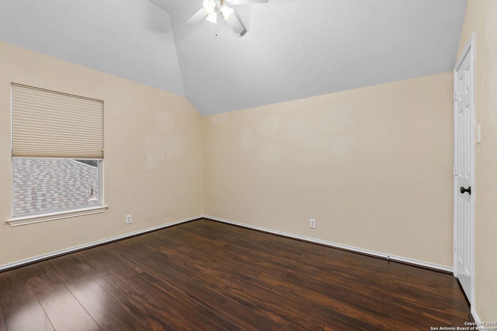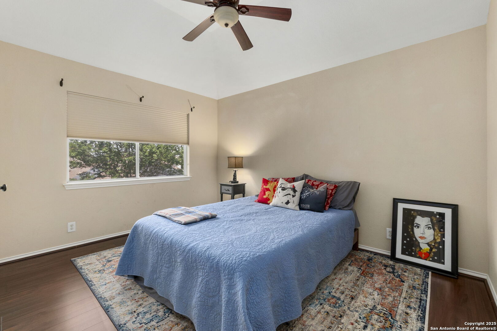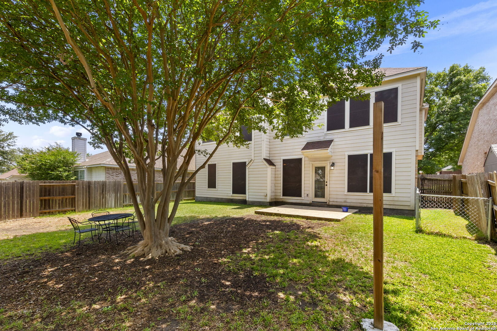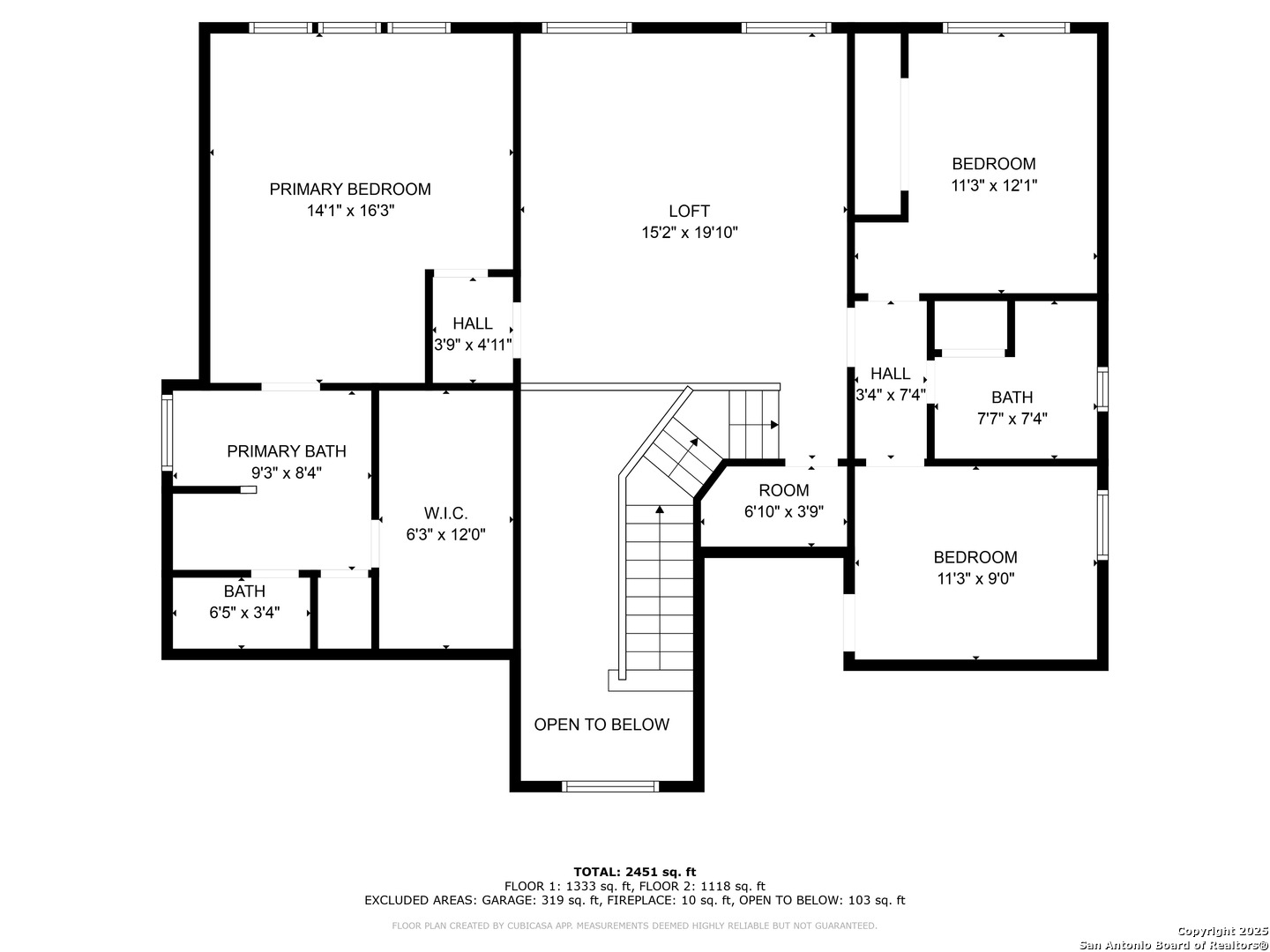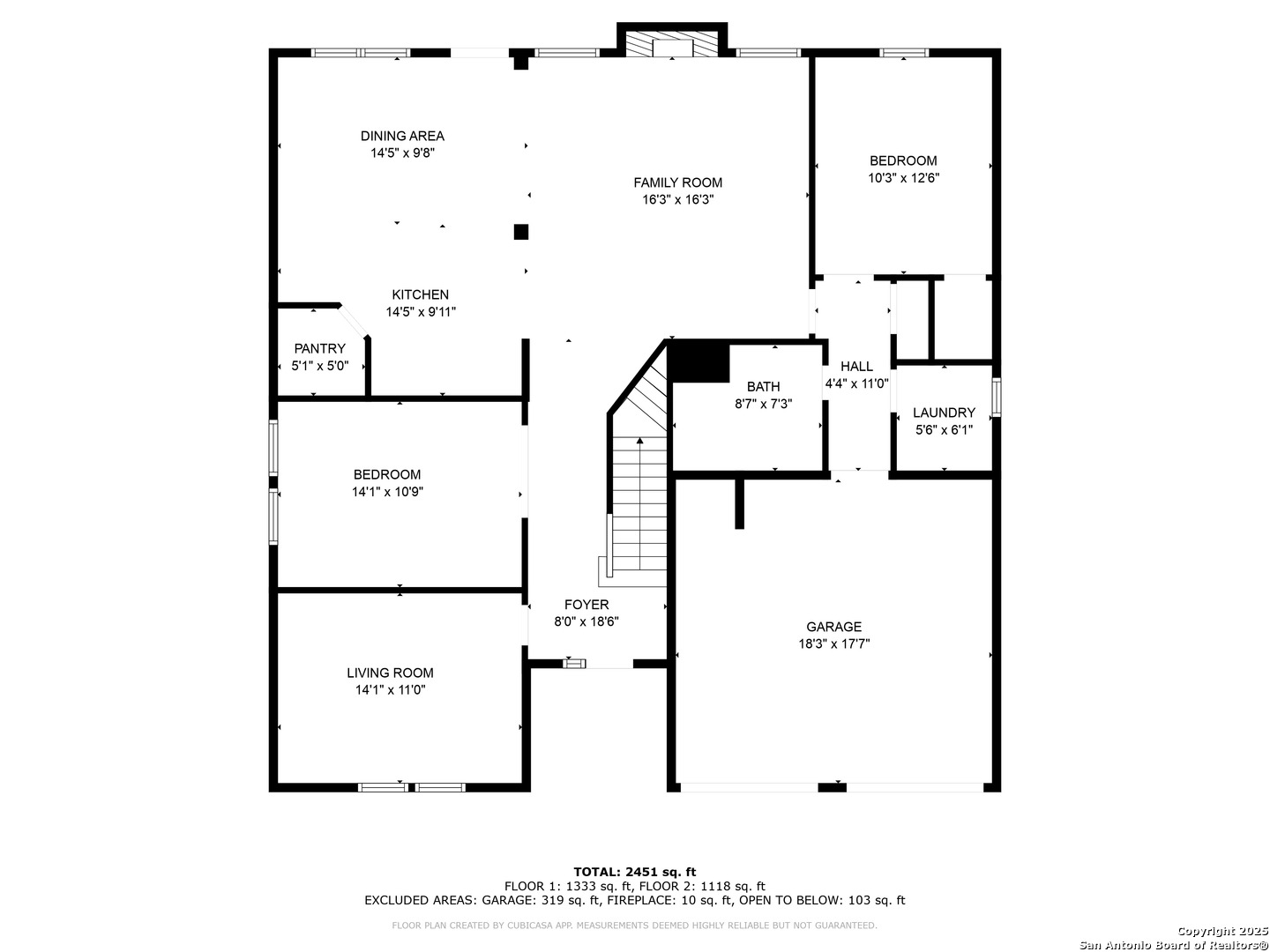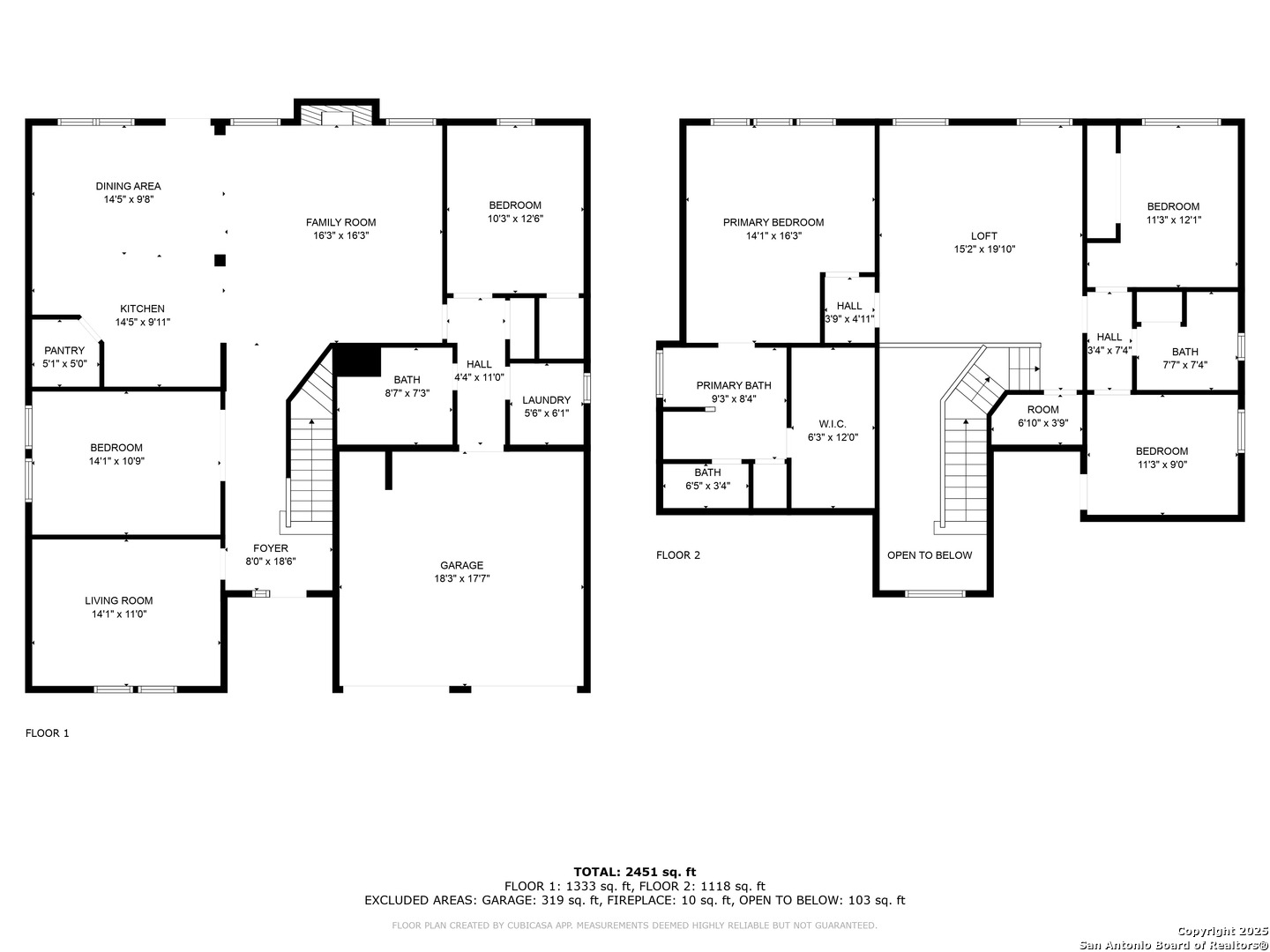Property Details
Brae Crest
San Antonio, TX 78249
$414,900
4 BD | 3 BA |
Property Description
Located in the desirable gated community of Oakridge Pointe, this spacious 4-bedroom, 3-bathroom home offers 2,817 square feet of well-designed living space. Step inside to discover an open floor plan with soaring ceilings, abundant natural light, and versatile living areas. The main level features a bedroom with a full bath-ideal for multi-generational living, guests, or a private office setup. You'll enjoy two living areas, two dining areas, and a generously sized dedicated office, providing flexibility for both daily life and entertaining. Beautiful ceramic tile floors and new wood flooring enhance the home's appeal. The expansive primary suite includes high ceilings, a ceiling fan, a walk-in closet, double vanity, soaking tub, and separate shower. Secondary bedrooms are well-proportioned, and the second full bath offers a long vanity for added convenience. Community amenities include a neighborhood pool and playground. This home is conveniently located near major highways (1604 & I-10), shopping centers, dining, and employers like USAA, UTSA, and the Medical Center. Don't miss this exceptional opportunity in a prime location-schedule your showing today!
-
Type: Residential Property
-
Year Built: 1998
-
Cooling: Two Central
-
Heating: Central
-
Lot Size: 0.15 Acres
Property Details
- Status:Available
- Type:Residential Property
- MLS #:1866898
- Year Built:1998
- Sq. Feet:2,817
Community Information
- Address:8807 Brae Crest San Antonio, TX 78249
- County:Bexar
- City:San Antonio
- Subdivision:OAKRIDGE POINT NS
- Zip Code:78249
School Information
- School System:Northside
- High School:Louis D Brandeis
- Middle School:Stinson Katherine
- Elementary School:Steubing
Features / Amenities
- Total Sq. Ft.:2,817
- Interior Features:Two Living Area, Separate Dining Room, Island Kitchen, Game Room, Loft, Utility Room Inside, High Ceilings, Open Floor Plan, Cable TV Available, High Speed Internet, Laundry Main Level, Laundry Room, Walk in Closets
- Fireplace(s): Living Room, Wood Burning
- Floor:Ceramic Tile, Wood
- Inclusions:Ceiling Fans, Chandelier, Washer Connection, Dryer Connection, Dishwasher, Garage Door Opener
- Master Bath Features:Tub/Shower Separate, Double Vanity, Garden Tub
- Exterior Features:Patio Slab, Privacy Fence, Solar Screens, Has Gutters
- Cooling:Two Central
- Heating Fuel:Natural Gas
- Heating:Central
- Master:14x16
- Bedroom 2:10x13
- Bedroom 3:11x12
- Bedroom 4:11x9
- Dining Room:15x10
- Family Room:16x16
- Kitchen:15x10
- Office/Study:14x10
Architecture
- Bedrooms:4
- Bathrooms:3
- Year Built:1998
- Stories:2
- Style:Two Story
- Roof:Composition
- Foundation:Slab
- Parking:Two Car Garage
Property Features
- Neighborhood Amenities:Controlled Access, Pool, Park/Playground
- Water/Sewer:Water System, Sewer System, City
Tax and Financial Info
- Proposed Terms:Conventional, FHA, VA, TX Vet, Cash
- Total Tax:9254.68
4 BD | 3 BA | 2,817 SqFt
© 2025 Lone Star Real Estate. All rights reserved. The data relating to real estate for sale on this web site comes in part from the Internet Data Exchange Program of Lone Star Real Estate. Information provided is for viewer's personal, non-commercial use and may not be used for any purpose other than to identify prospective properties the viewer may be interested in purchasing. Information provided is deemed reliable but not guaranteed. Listing Courtesy of David Roque with Coldwell Banker D'Ann Harper.

