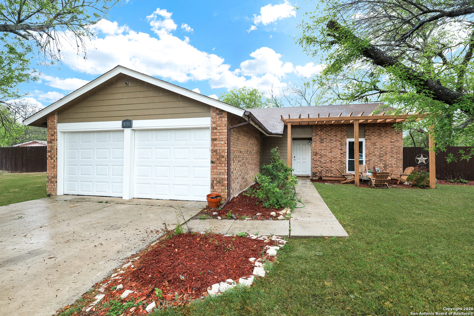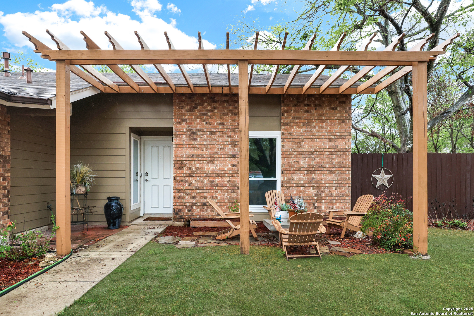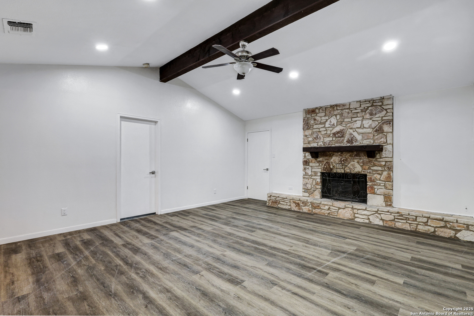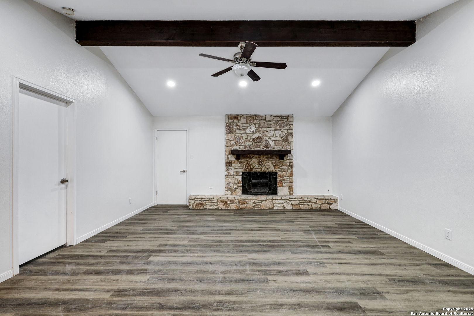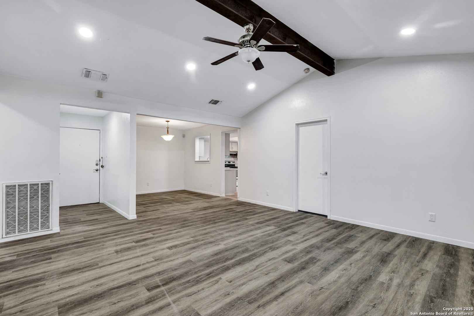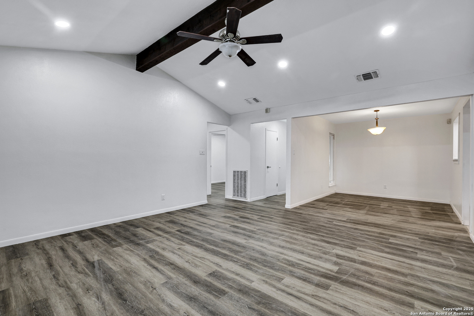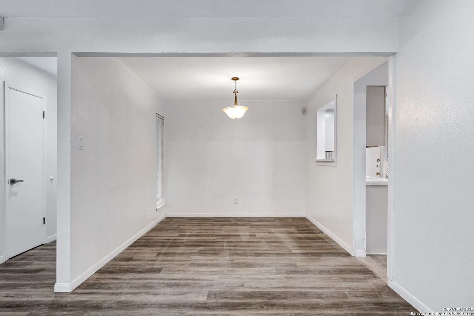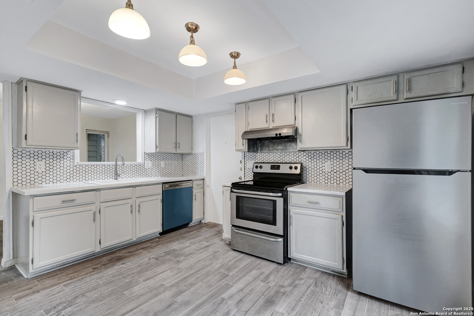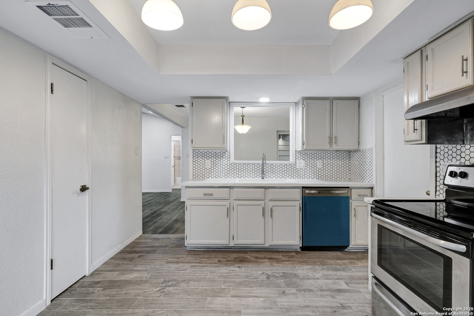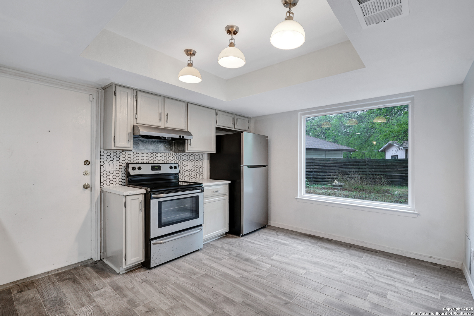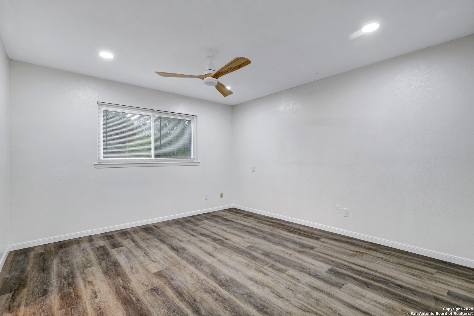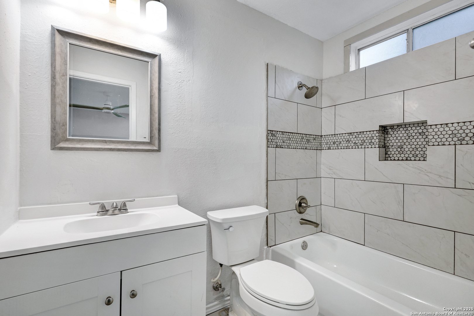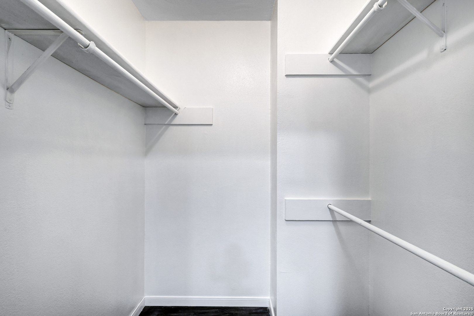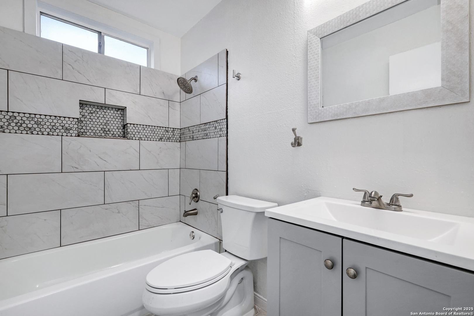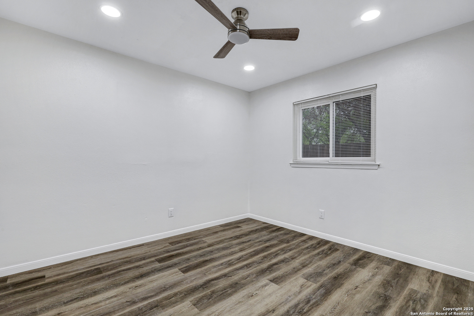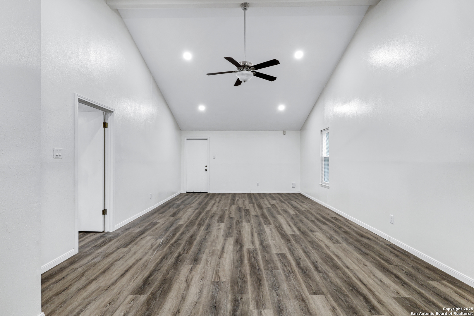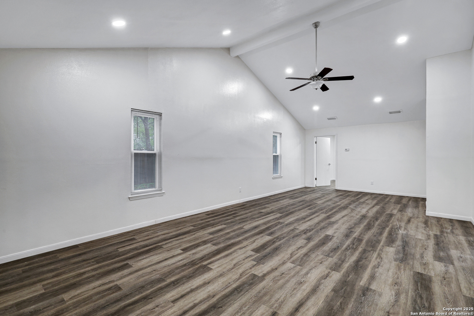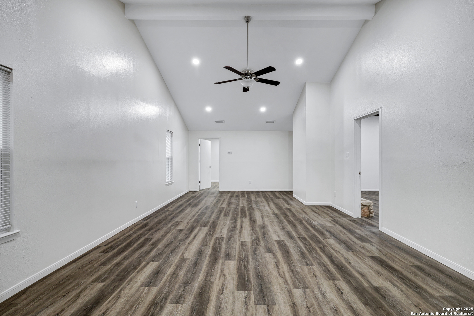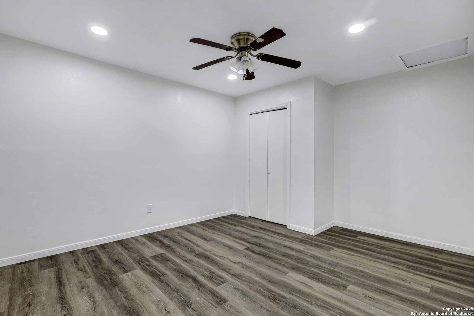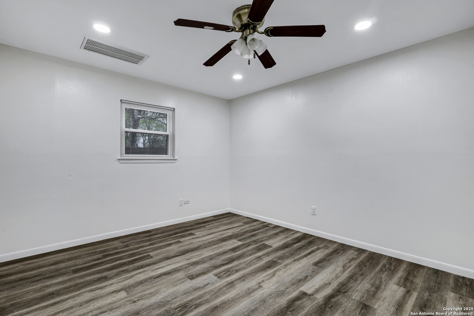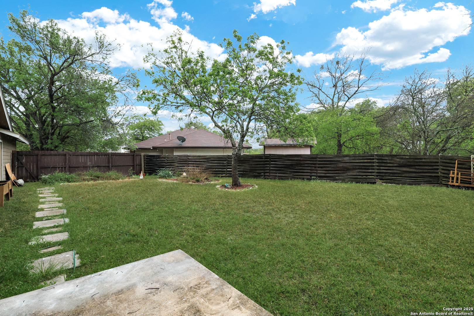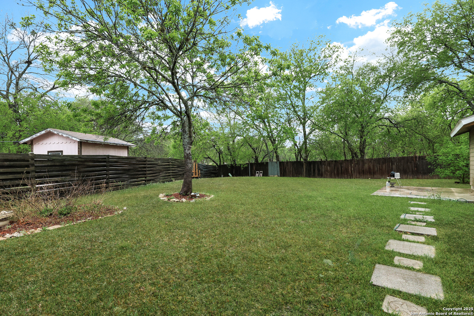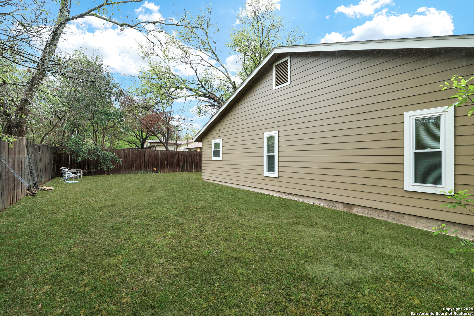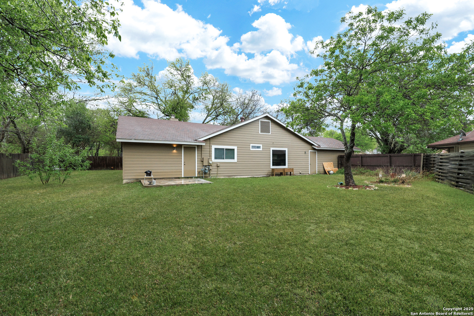Property Details
Timberwick
San Antonio, TX 78250
$265,000
4 BD | 2 BA |
Property Description
Stunning 4 bedroom 2 bathroom one story home with over sized backyard on greenbelt. When walking under the beautiful front porch pergola and through the front door, you are greeted by sleek laminate flooring, high ceilings and a gorgeous accent beam. In the center of the first living area you will find a fireplace decorated with a floor to ceiling brick wall. The dining area is open to the living room, which make this perfect for large family get-togethers. The kitchen is has a lovely window overlooking the backyard, providing plenty of natural light. new water heater is less than 6 months old, the siding is a durable building material known as Hardie board or fiber cement siding. New windows less than 2 years old. Roof is 5 years old. New flooring in 2024 Bathroom, kitchen, and electrical updated in 2025Air conditioning unit is 5 years old. Home built in 1984, on a cul-de-sac, in an established family friendly neighborhood. HOA is $363 annually. Amenities include swimming pool and clubhouse, safety patrols. Clubhouse lists calendar of monthly neighborhood social events for all. Schedule your private tour today!
-
Type: Residential Property
-
Year Built: 1984
-
Cooling: Two Central
-
Heating: Central
-
Lot Size: 0.26 Acres
Property Details
- Status:Available
- Type:Residential Property
- MLS #:1854904
- Year Built:1984
- Sq. Feet:1,920
Community Information
- Address:8751 Timberwick San Antonio, TX 78250
- County:Bexar
- City:San Antonio
- Subdivision:SILVER CREEK
- Zip Code:78250
School Information
- School System:Northside
- High School:Warren
- Middle School:Connally
- Elementary School:Timberwilde
Features / Amenities
- Total Sq. Ft.:1,920
- Interior Features:Two Living Area, Separate Dining Room, High Ceilings, Open Floor Plan, Laundry in Garage, Walk in Closets
- Fireplace(s): Not Applicable
- Floor:Laminate
- Inclusions:Ceiling Fans, Washer Connection, Dryer Connection, Stove/Range, Disposal, Dishwasher, Garage Door Opener, Solid Counter Tops
- Master Bath Features:Tub/Shower Combo
- Cooling:Two Central
- Heating Fuel:Electric
- Heating:Central
- Master:14x14
- Bedroom 2:12x12
- Bedroom 3:12x12
- Bedroom 4:12x12
- Family Room:15x15
- Kitchen:16x16
Architecture
- Bedrooms:4
- Bathrooms:2
- Year Built:1984
- Stories:1
- Style:One Story
- Roof:Composition
- Foundation:Slab
- Parking:Two Car Garage, Attached
Property Features
- Neighborhood Amenities:Pool, Tennis, Clubhouse, Park/Playground
- Water/Sewer:Water System, Sewer System
Tax and Financial Info
- Proposed Terms:Conventional, FHA, VA, Cash
- Total Tax:6600.64
4 BD | 2 BA | 1,920 SqFt
© 2025 Lone Star Real Estate. All rights reserved. The data relating to real estate for sale on this web site comes in part from the Internet Data Exchange Program of Lone Star Real Estate. Information provided is for viewer's personal, non-commercial use and may not be used for any purpose other than to identify prospective properties the viewer may be interested in purchasing. Information provided is deemed reliable but not guaranteed. Listing Courtesy of Aaron Fernandez with Keller Williams Heritage.

