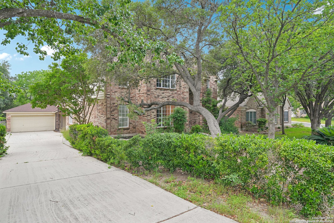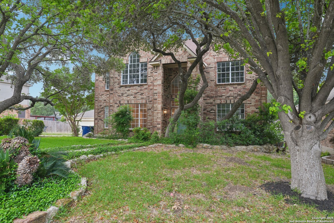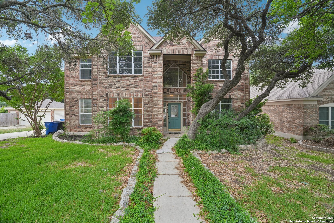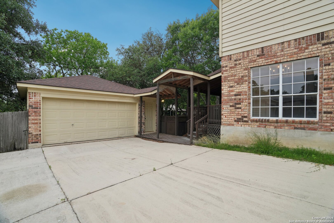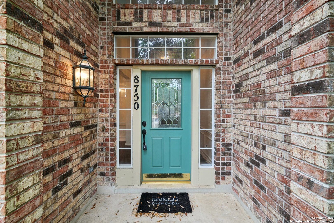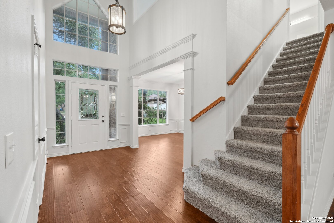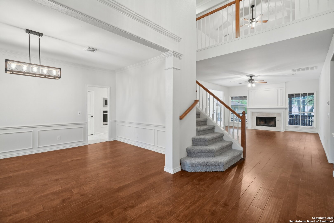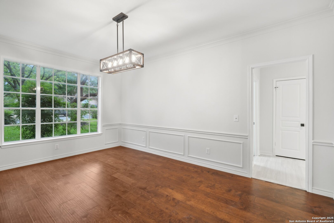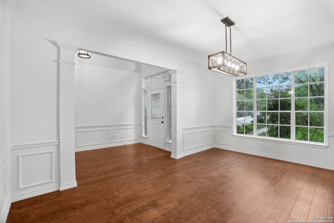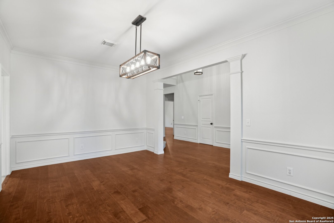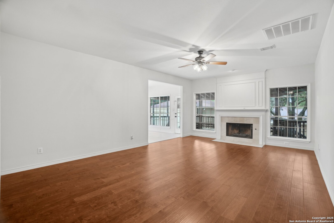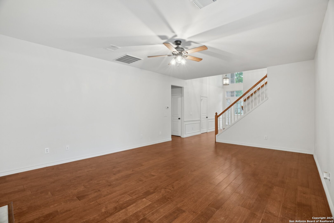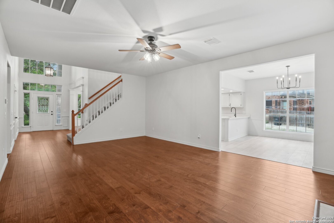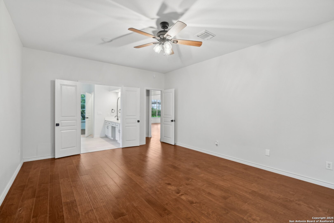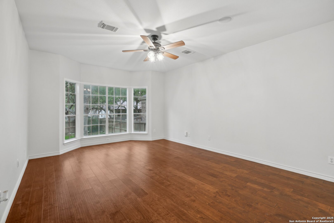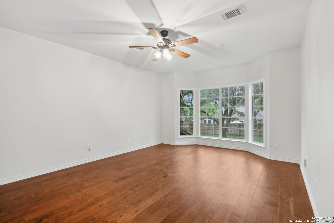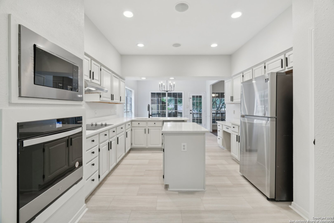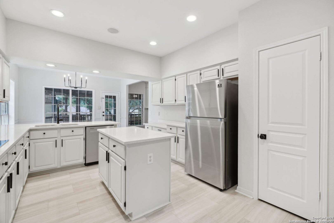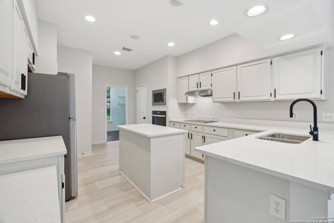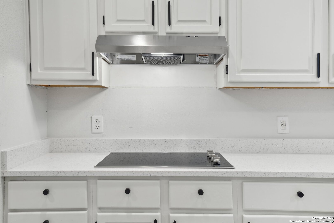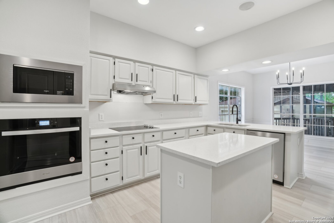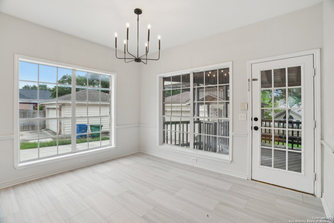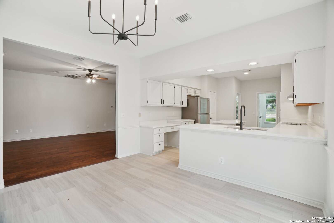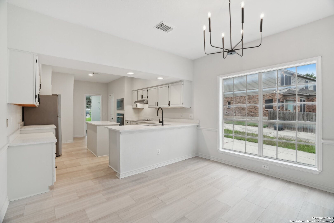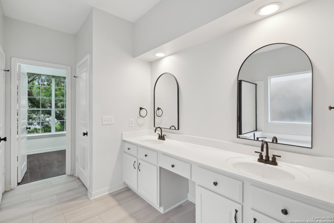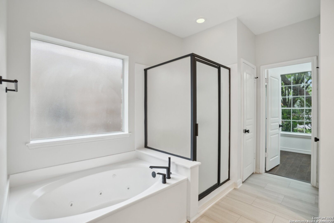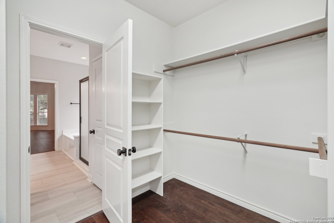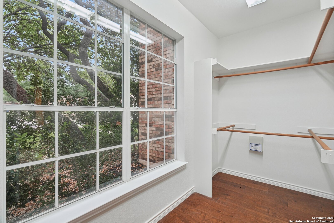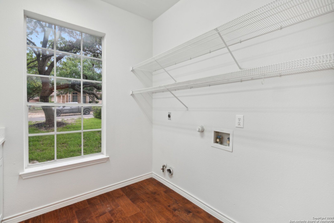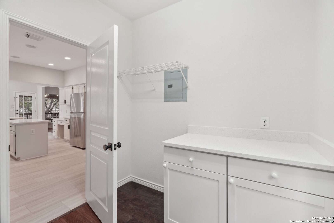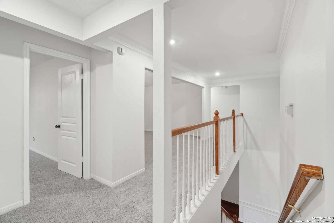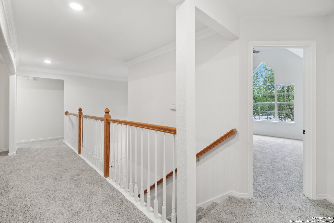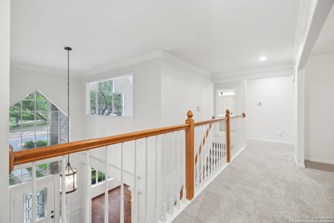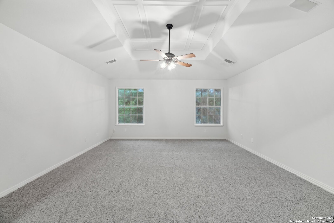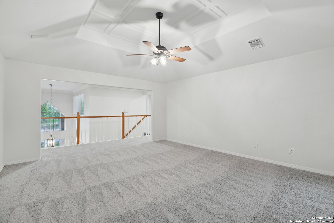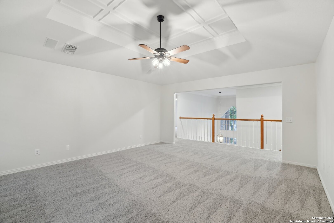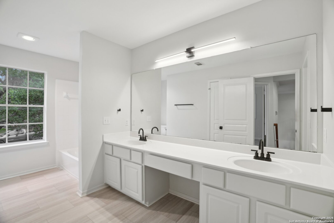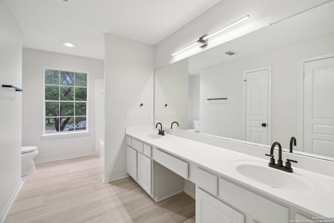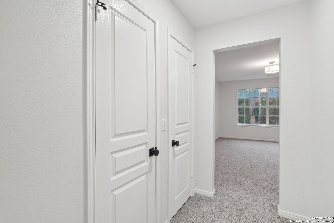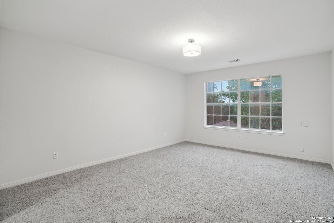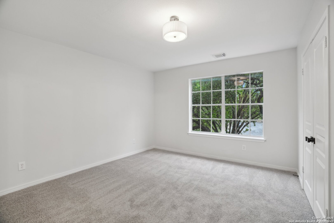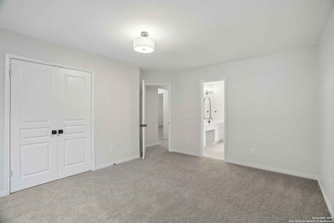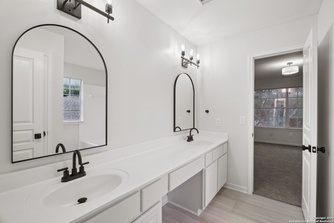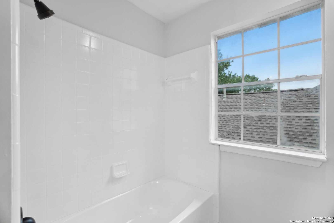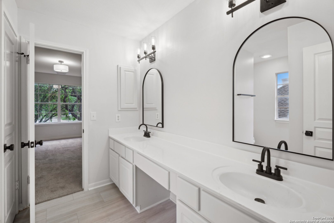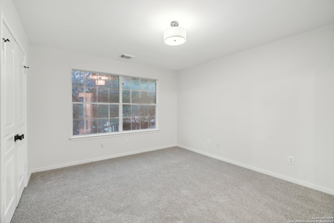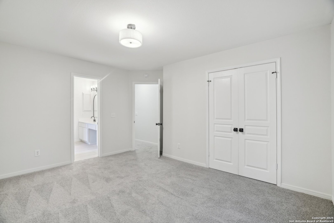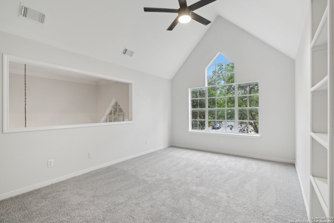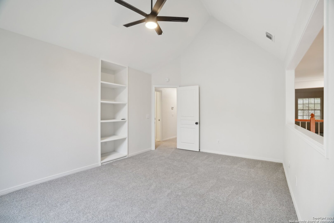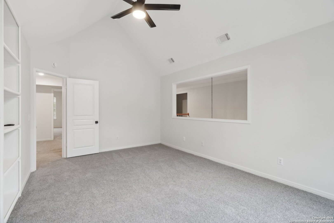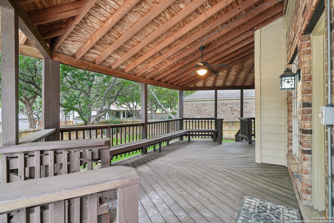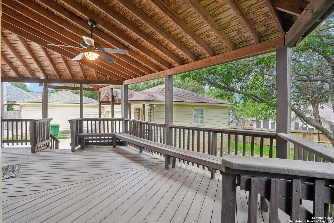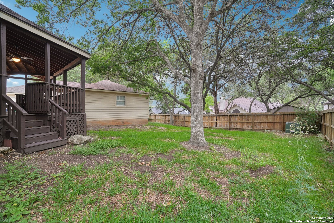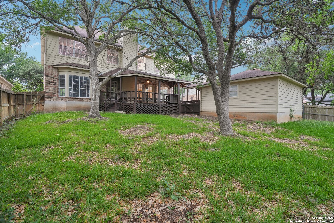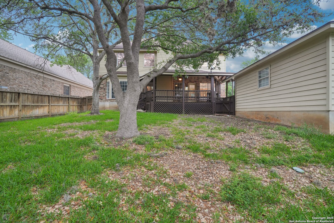Property Details
London Hts
San Antonio, TX 78254
$479,900
4 BD | 4 BA |
Property Description
Tucked away in a peaceful, tree-lined neighborhood filled with stunning mature oaks, this elegant two-story brick home offers the perfect balance of space, warmth, and modern updates. Featuring 4 bedrooms, 3.5 bathrooms, and a smart, functional layout, the home includes a primary suite on the main level, two spacious living areas, a private office/study, formal dining room, and a cozy breakfast nook-ideal for both everyday living and effortless entertaining. The kitchen has been beautifully updated with stainless steel appliances, generous prep space, and two pantries for ample storage. Updated bathrooms throughout the home bring a fresh, refined feel, while hardwood floors flow through the main living areas, creating a cohesive and inviting atmosphere. Step outside to a large covered patio overlooking a lush, fenced backyard shaded by mature trees-a serene retreat perfect for relaxing or hosting guests. With its thoughtful design, stylish updates, and timeless setting, this home is ready to welcome you to a life of comfort, charm, and lasting memories.
-
Type: Residential Property
-
Year Built: 1994
-
Cooling: Two Central
-
Heating: Central
-
Lot Size: 0.23 Acres
Property Details
- Status:Back on Market
- Type:Residential Property
- MLS #:1867938
- Year Built:1994
- Sq. Feet:3,417
Community Information
- Address:8750 London Hts San Antonio, TX 78254
- County:Bexar
- City:San Antonio
- Subdivision:BRAUN HEIGHTS
- Zip Code:78254
School Information
- School System:Northside
- High School:Marshall
- Middle School:Stevenson
- Elementary School:Braun
Features / Amenities
- Total Sq. Ft.:3,417
- Interior Features:Two Living Area, Separate Dining Room, Two Eating Areas, Study/Library, Game Room, Utility Room Inside, High Ceilings
- Fireplace(s): One
- Floor:Carpeting, Ceramic Tile, Wood
- Inclusions:Ceiling Fans, Washer Connection, Dryer Connection, Cook Top, Built-In Oven, Microwave Oven
- Master Bath Features:Tub/Shower Separate, Double Vanity
- Exterior Features:Covered Patio, Privacy Fence
- Cooling:Two Central
- Heating Fuel:Natural Gas
- Heating:Central
- Master:18x14
- Bedroom 2:16x13
- Bedroom 3:15x13
- Bedroom 4:14x12
- Dining Room:16x12
- Family Room:18x16
- Kitchen:18x12
- Office/Study:16x12
Architecture
- Bedrooms:4
- Bathrooms:4
- Year Built:1994
- Stories:2
- Style:Two Story
- Roof:Composition
- Foundation:Slab
- Parking:Two Car Garage
Property Features
- Neighborhood Amenities:Pool, Tennis, Clubhouse, Park/Playground, Sports Court
- Water/Sewer:Water System, Sewer System, City
Tax and Financial Info
- Proposed Terms:Conventional, VA, Cash
- Total Tax:11572.36
4 BD | 4 BA | 3,417 SqFt
© 2025 Lone Star Real Estate. All rights reserved. The data relating to real estate for sale on this web site comes in part from the Internet Data Exchange Program of Lone Star Real Estate. Information provided is for viewer's personal, non-commercial use and may not be used for any purpose other than to identify prospective properties the viewer may be interested in purchasing. Information provided is deemed reliable but not guaranteed. Listing Courtesy of Asher Felcoff with Orchard Brokerage.

