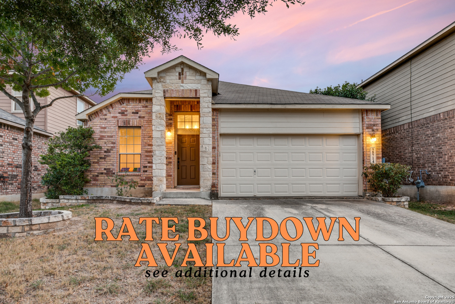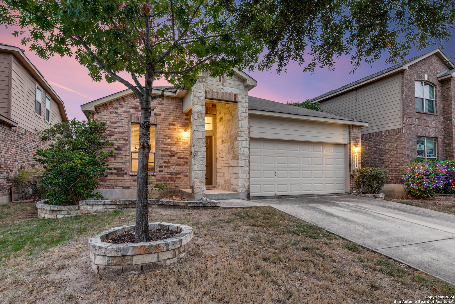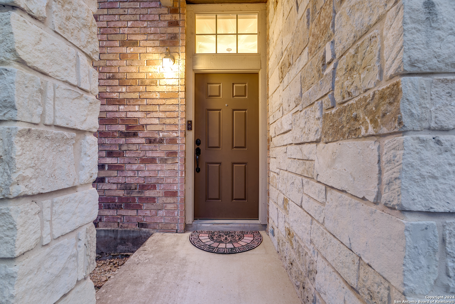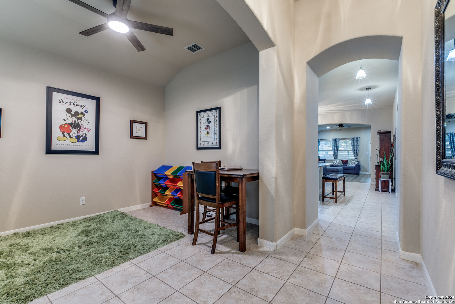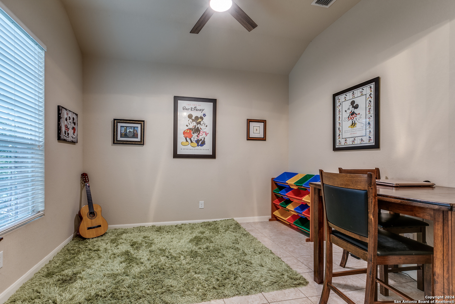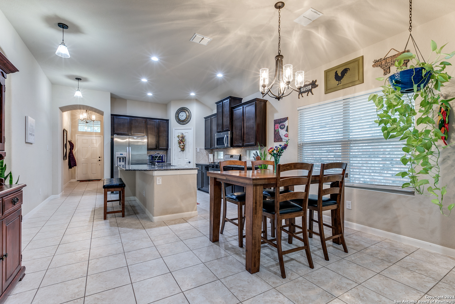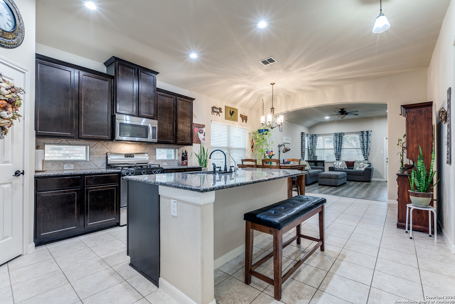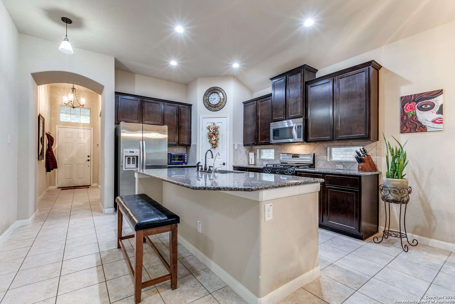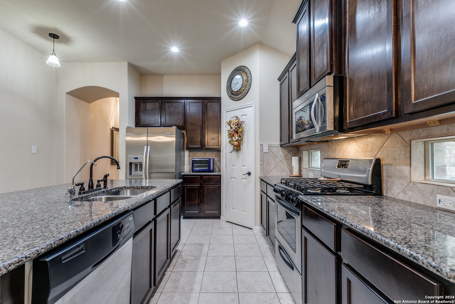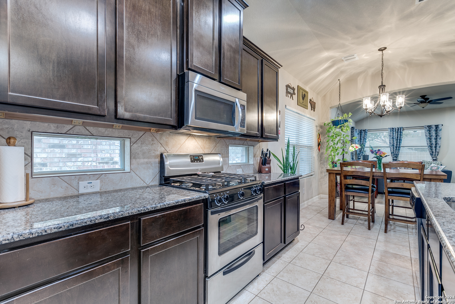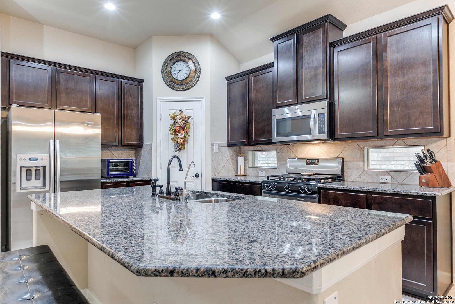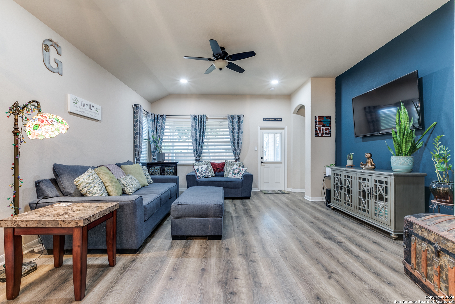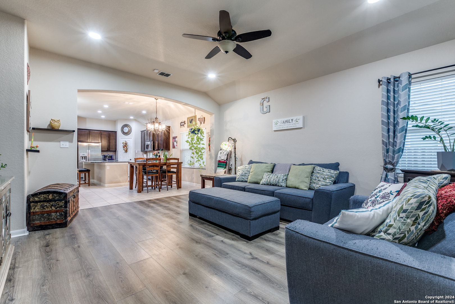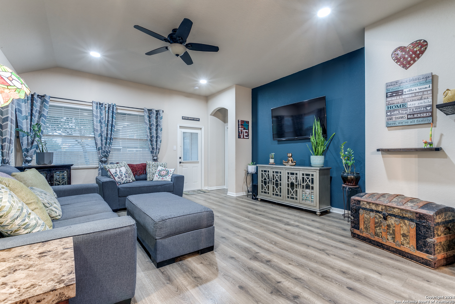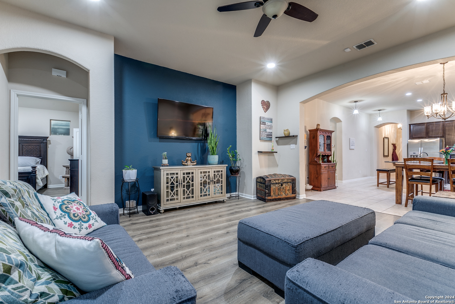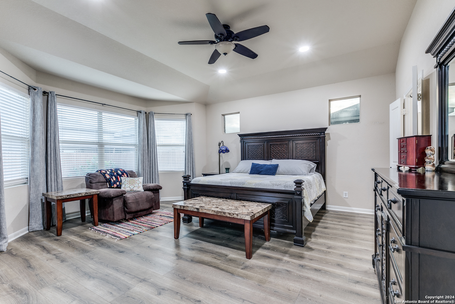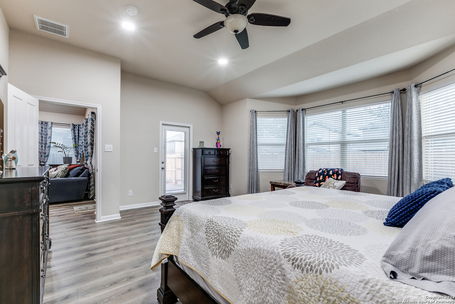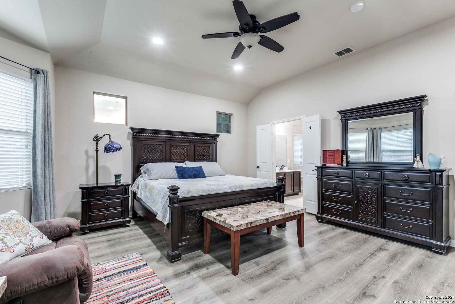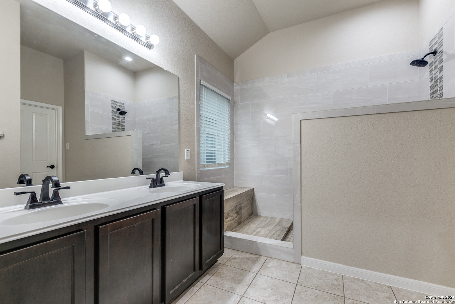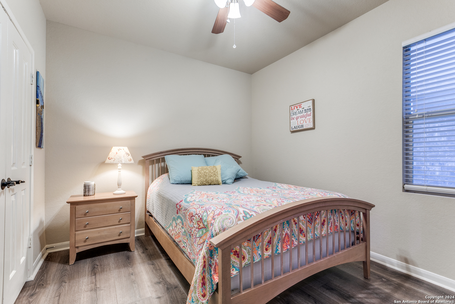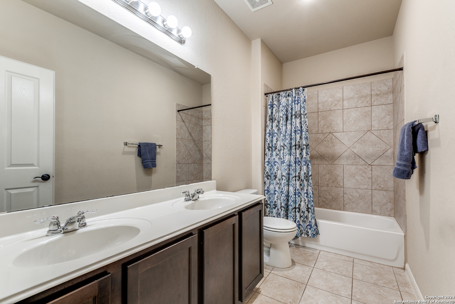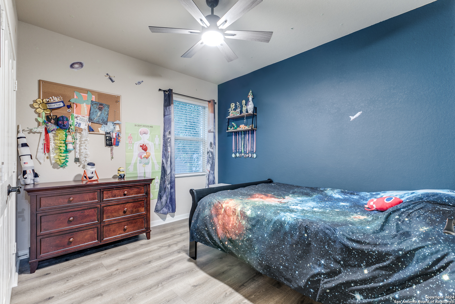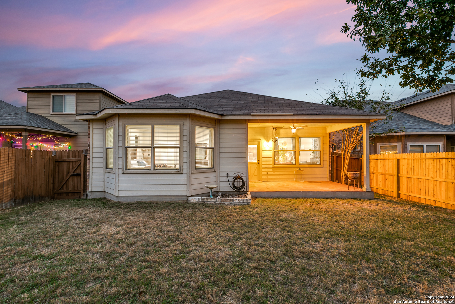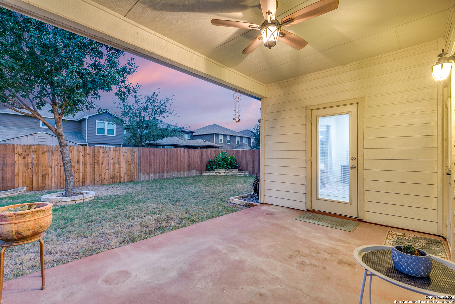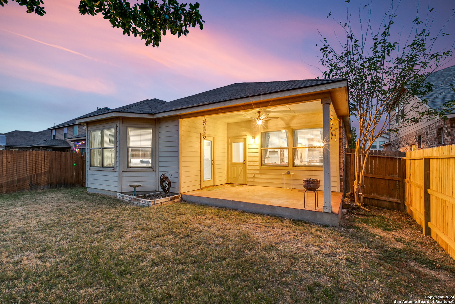Property Details
Yormis Nest
San Antonio, TX 78251
$309,900
3 BD | 2 BA |
Property Description
* $10,000 Seller concession available with acceptable offer for rate buy down, or to use as buyer sees fit! * This stunning 3 bedroom 2 bathroom home features an open floor plan perfectly accentuated by 9ft ceilings and recessed can lighting, adding to the already spacious atmosphere. Ceramic tile and luxury vinyl plank flooring flow seamlessly throughout the home, providing both durability and style. The gourmet kitchen features a gas range stove, granite countertops with ample space, and is complemented by 42" cabinets ensuring plenty of room for storage. Ready to relax and wind down? Escape to the large Master Suite and enjoy its luxurious, custom walk-in shower, double vanity, and walk in closet. If being outside is more to your liking, the back patio has you covered... literally, with fan and all! This move in ready home is waiting for its new owner, schedule your showing today!
-
Type: Residential Property
-
Year Built: 2012
-
Cooling: One Central
-
Heating: Central
-
Lot Size: 0.13 Acres
Property Details
- Status:Available
- Type:Residential Property
- MLS #:1827237
- Year Built:2012
- Sq. Feet:1,811
Community Information
- Address:8714 Yormis Nest San Antonio, TX 78251
- County:Bexar
- City:San Antonio
- Subdivision:ESTONIA
- Zip Code:78251
School Information
- School System:Northside
- High School:Earl Warren
- Middle School:Jordan
- Elementary School:Evers
Features / Amenities
- Total Sq. Ft.:1,811
- Interior Features:One Living Area, Eat-In Kitchen, Island Kitchen, Utility Room Inside, 1st Floor Lvl/No Steps, High Ceilings, Open Floor Plan
- Fireplace(s): Not Applicable
- Floor:Ceramic Tile, Vinyl
- Inclusions:Ceiling Fans, Washer Connection, Dryer Connection, Built-In Oven, Self-Cleaning Oven, Microwave Oven, Stove/Range, Gas Cooking, Disposal, Dishwasher, Water Softener (owned), Security System (Owned), Gas Water Heater, Garage Door Opener, Solid Counter Tops
- Master Bath Features:Shower Only, Double Vanity
- Cooling:One Central
- Heating Fuel:Natural Gas
- Heating:Central
- Master:18x15
- Bedroom 2:12x10
- Bedroom 3:11x10
- Dining Room:12x10
- Family Room:18x14
- Kitchen:14x10
- Office/Study:11x10
Architecture
- Bedrooms:3
- Bathrooms:2
- Year Built:2012
- Stories:1
- Style:One Story
- Roof:Composition
- Foundation:Slab
- Parking:Two Car Garage, Attached
Property Features
- Neighborhood Amenities:Pool, Clubhouse, Park/Playground, Jogging Trails
- Water/Sewer:City
Tax and Financial Info
- Proposed Terms:Conventional, FHA, VA, Cash
- Total Tax:304930
3 BD | 2 BA | 1,811 SqFt
© 2025 Lone Star Real Estate. All rights reserved. The data relating to real estate for sale on this web site comes in part from the Internet Data Exchange Program of Lone Star Real Estate. Information provided is for viewer's personal, non-commercial use and may not be used for any purpose other than to identify prospective properties the viewer may be interested in purchasing. Information provided is deemed reliable but not guaranteed. Listing Courtesy of Jack Farquhar with 1st Choice Realty Group.

