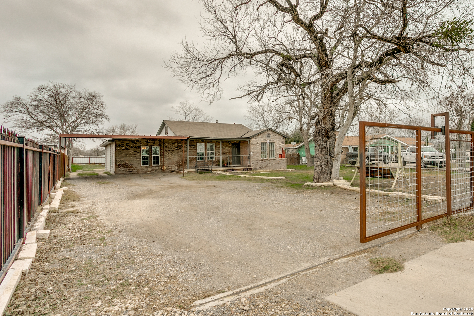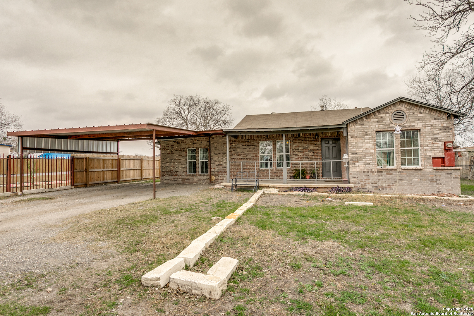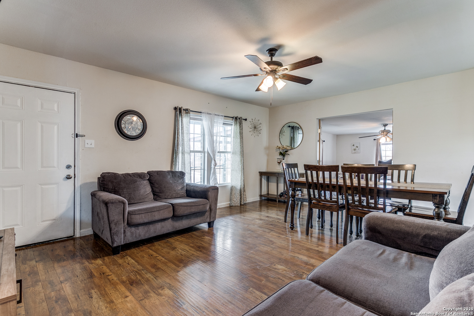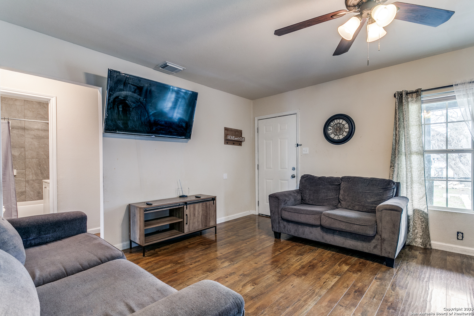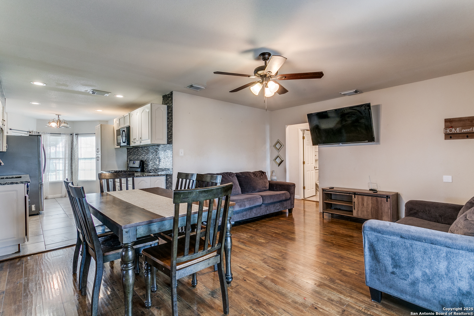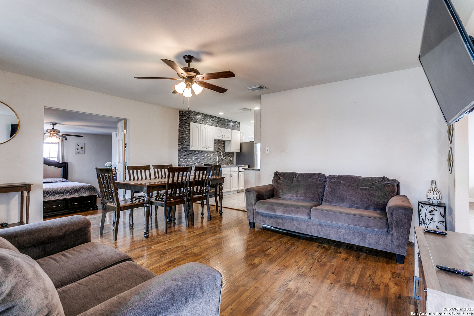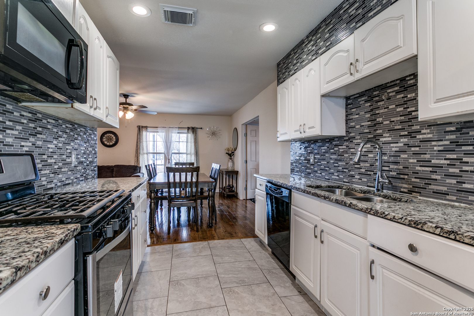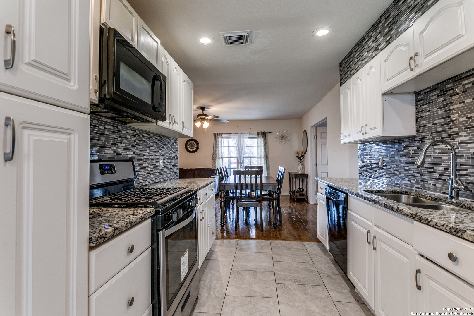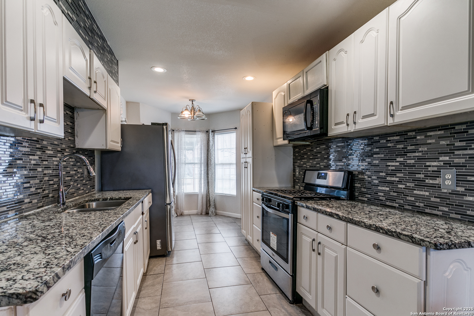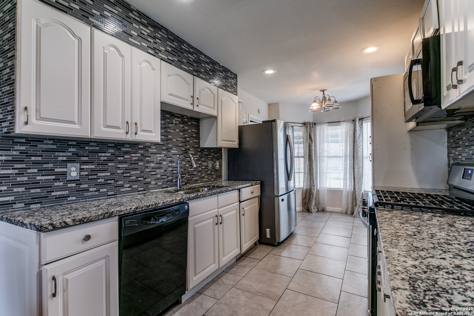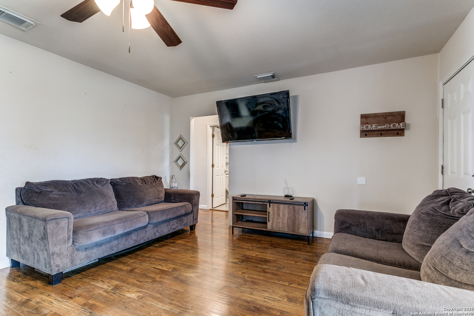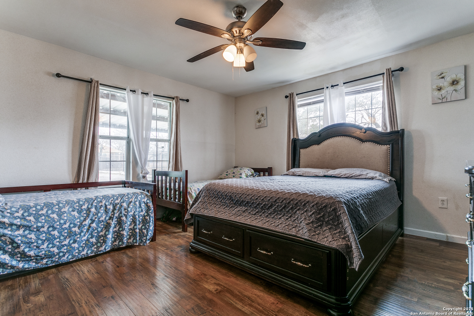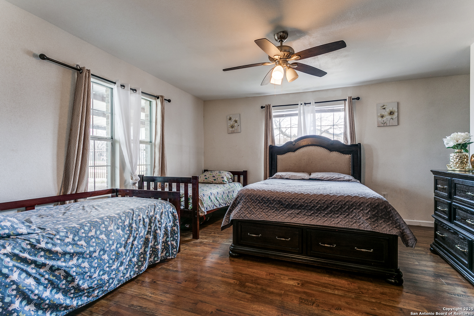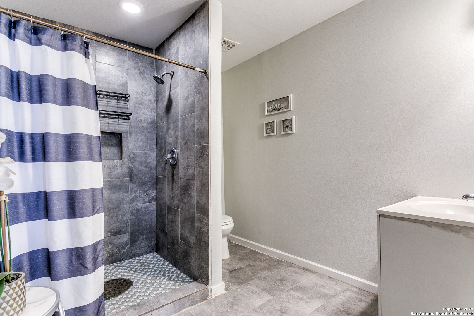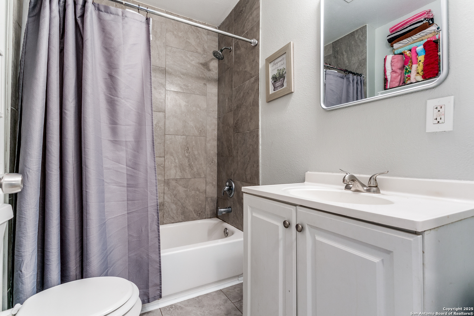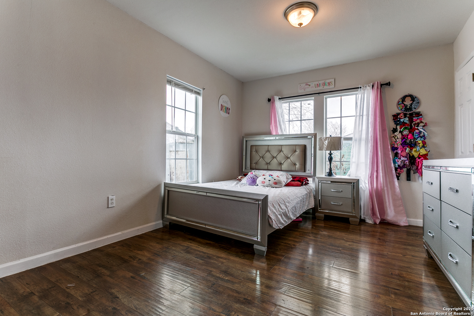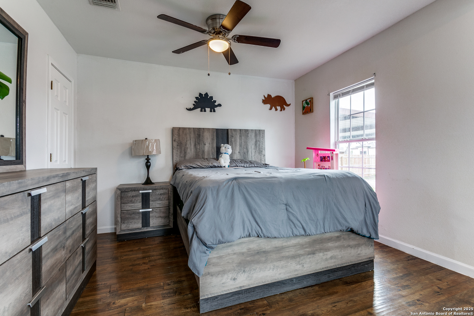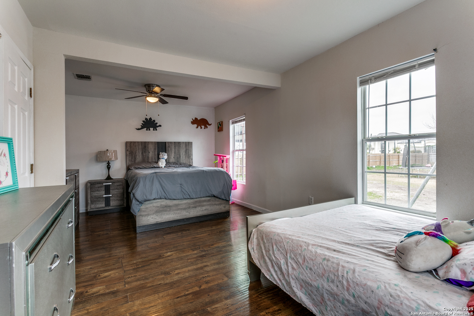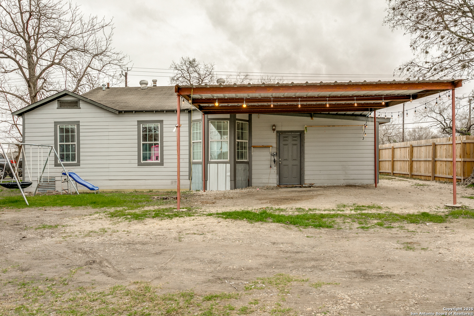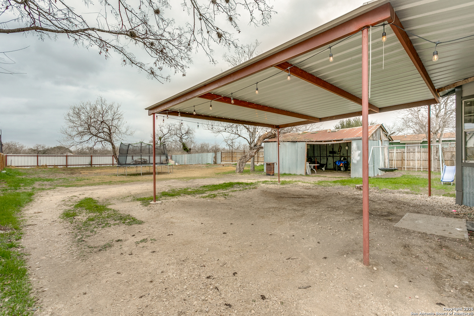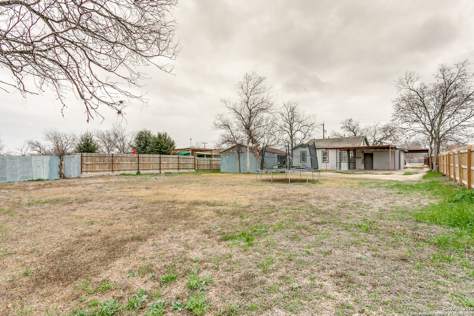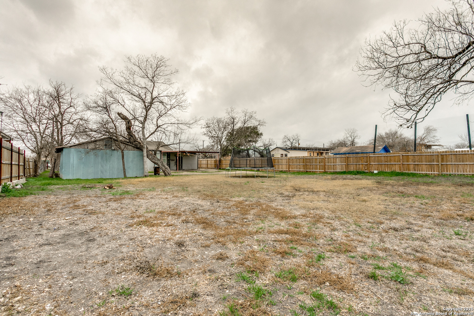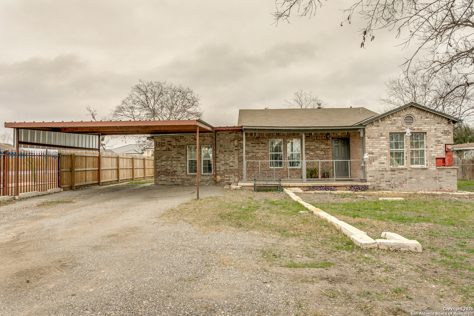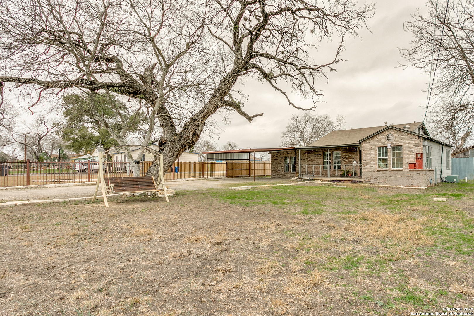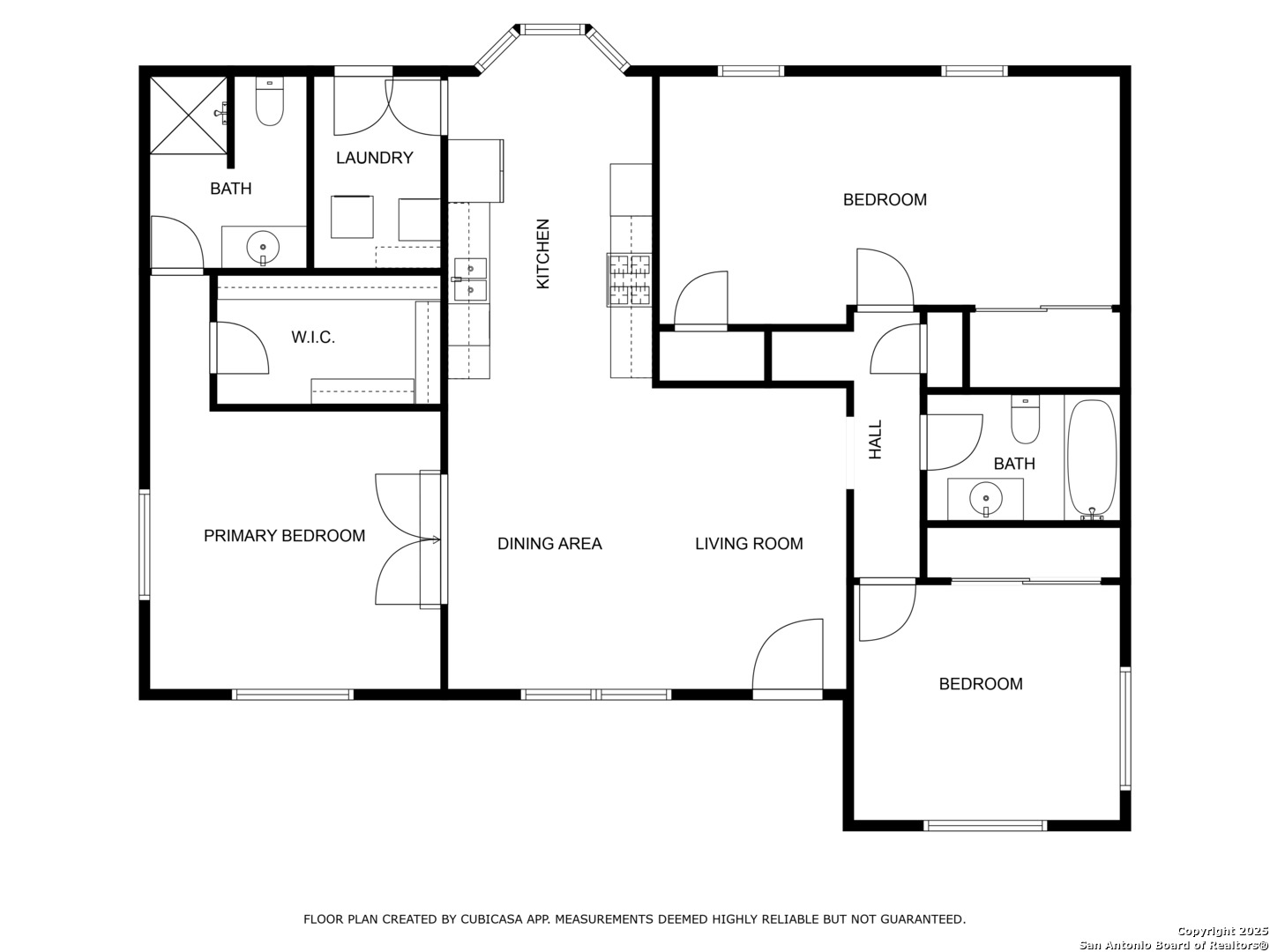Property Details
GILLETTE BLVD
San Antonio, TX 78224
$255,550
3 BD | 2 BA |
Property Description
Spacious and inviting, this beautiful home sits on a generous 0.4-acre lot near Zarzamora and Gillette Blvd. With plenty of room inside and out, it's perfect for weekend BBQs, family gatherings, or simply enjoying the Texas sunshine in privacy. ** Now offering $3,000 in seller concessions,** this home provides even more value for buyers! Step inside and feel right at home-the open floor plan creates a warm and welcoming atmosphere, ideal for entertaining. The kitchen blends functionality and charm, making it easy to prepare and enjoy your favorite home-cooked meals. Outside, the expansive yard offers endless possibilities for relaxation and recreation, all within the security of a privacy fence. Whether you envision a garden, play area, or outdoor lounge, this space is yours to personalize. This isn't just a house-it's a place to make lasting memories. Come experience the warmth and comfort of this inviting home!
-
Type: Residential Property
-
Year Built: 1950
-
Cooling: One Central
-
Heating: Central
-
Lot Size: 0.41 Acres
Property Details
- Status:Available
- Type:Residential Property
- MLS #:1842177
- Year Built:1950
- Sq. Feet:1,535
Community Information
- Address:871 GILLETTE BLVD San Antonio, TX 78224
- County:Bexar
- City:San Antonio
- Subdivision:HARLANDALE
- Zip Code:78224
School Information
- School System:Harlandale I.S.D
- High School:Harlandale
- Middle School:Kingsborough
- Elementary School:Gillette
Features / Amenities
- Total Sq. Ft.:1,535
- Interior Features:One Living Area, Liv/Din Combo, Laundry Main Level, Laundry Room
- Fireplace(s): Not Applicable
- Floor:Wood
- Inclusions:Ceiling Fans, Washer Connection, Dryer Connection
- Master Bath Features:Tub/Shower Combo, Single Vanity
- Exterior Features:Covered Patio
- Cooling:One Central
- Heating Fuel:Electric
- Heating:Central
- Master:14x13
- Bedroom 2:12x11
- Bedroom 3:11x11
- Dining Room:12x11
- Kitchen:14x12
Architecture
- Bedrooms:3
- Bathrooms:2
- Year Built:1950
- Stories:1
- Style:One Story
- Roof:Composition
- Foundation:Slab
- Parking:None/Not Applicable
Property Features
- Neighborhood Amenities:None
- Water/Sewer:Water System, Sewer System
Tax and Financial Info
- Proposed Terms:Conventional, FHA, VA, Cash
- Total Tax:5106.33
3 BD | 2 BA | 1,535 SqFt
© 2025 Lone Star Real Estate. All rights reserved. The data relating to real estate for sale on this web site comes in part from the Internet Data Exchange Program of Lone Star Real Estate. Information provided is for viewer's personal, non-commercial use and may not be used for any purpose other than to identify prospective properties the viewer may be interested in purchasing. Information provided is deemed reliable but not guaranteed. Listing Courtesy of Paul Rodriguez with Keller Williams City-View.

