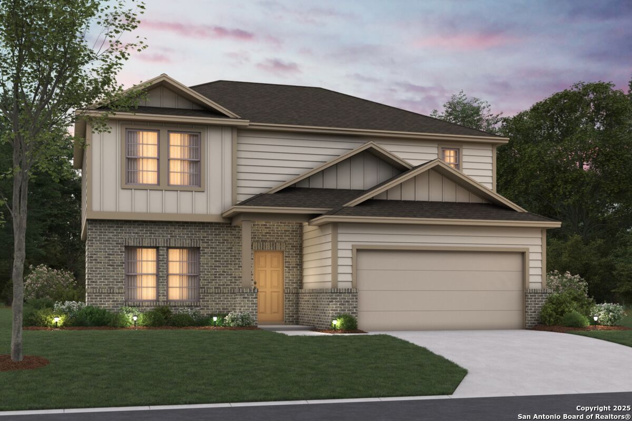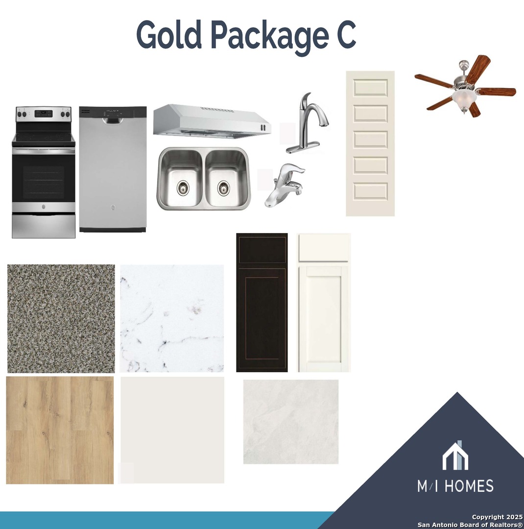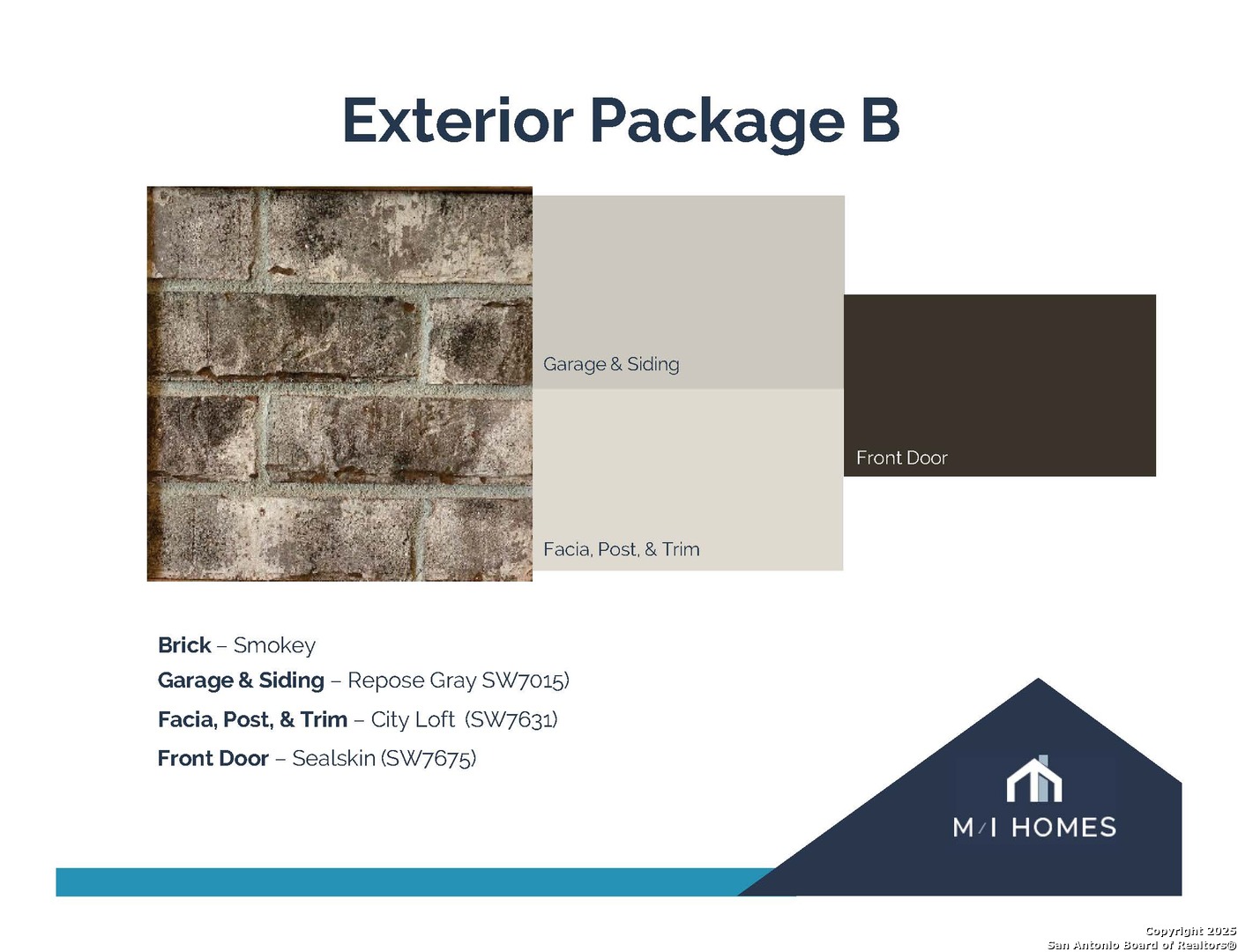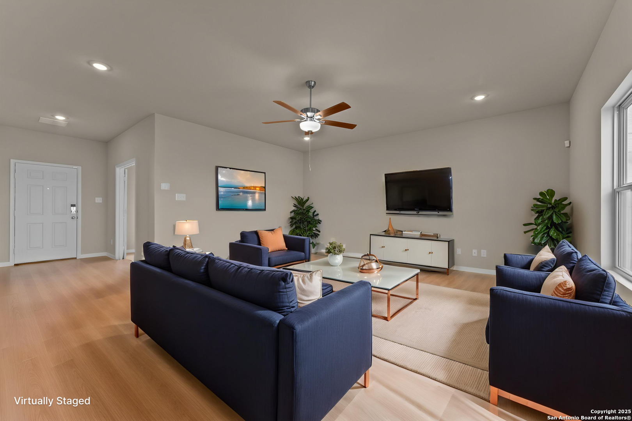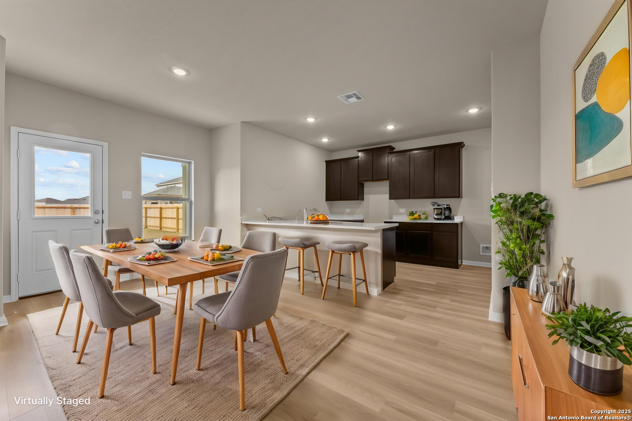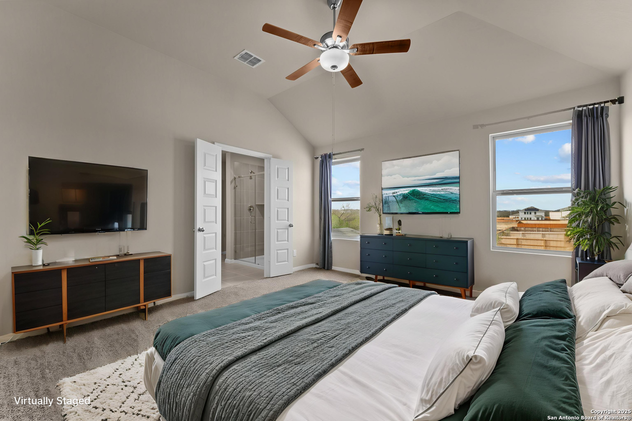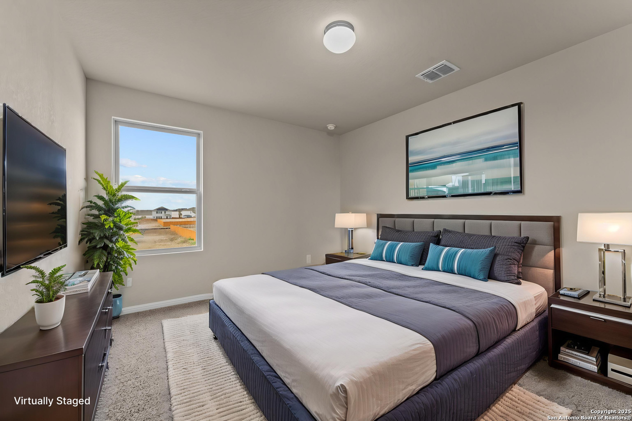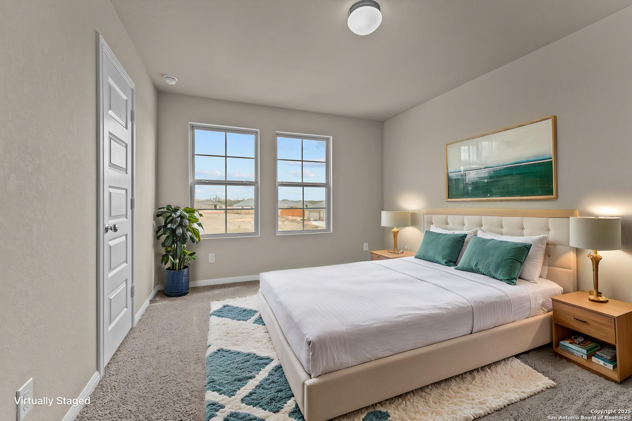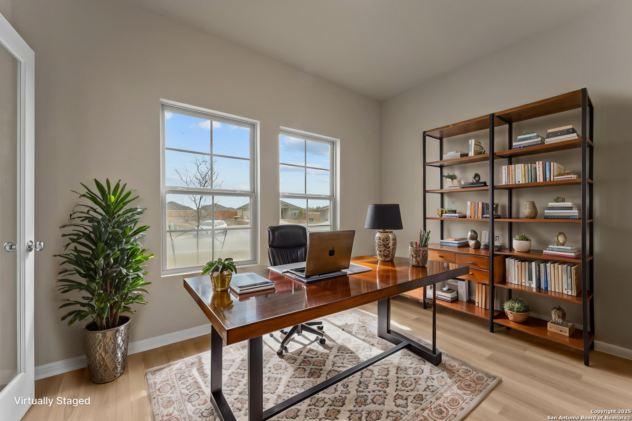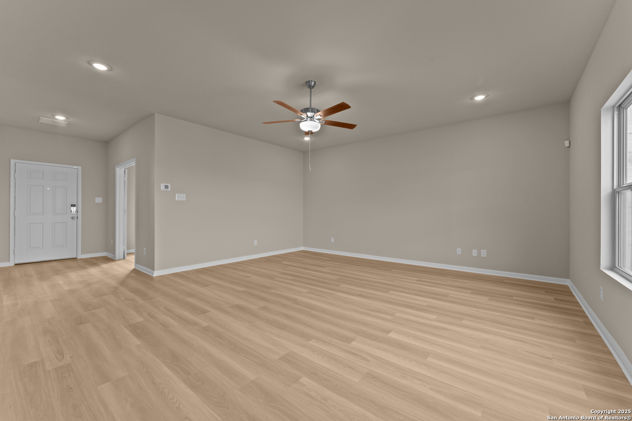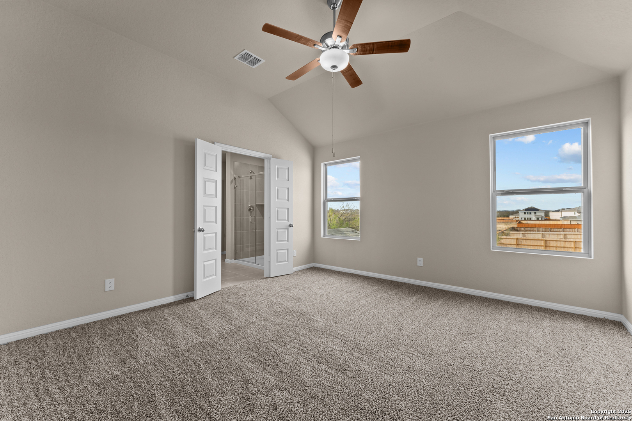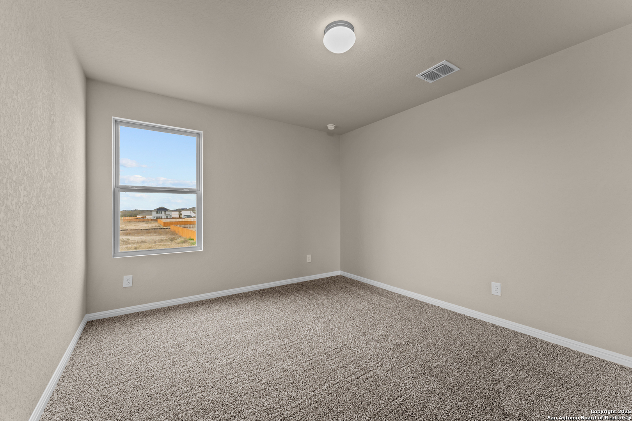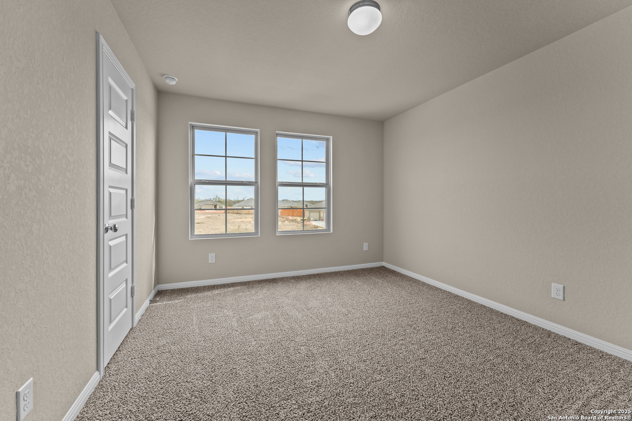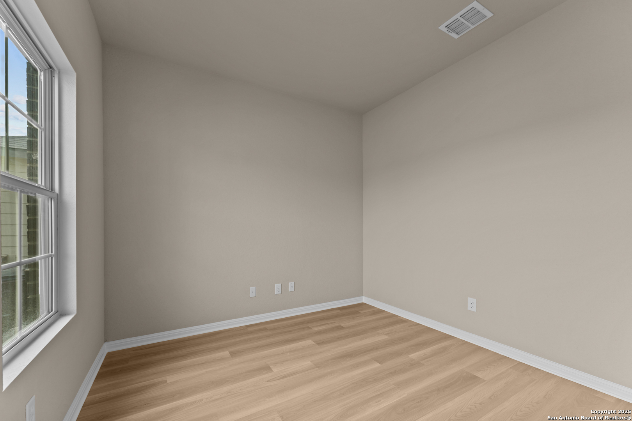Property Details
Rucker Pond Trail
San Antonio, TX 78252
$363,700
3 BD | 3 BA |
Property Description
***ESTIMATED COMPLETION DATE AUGUST/SEPTEMBER 2025**** Welcome to the Cabot. The standard layout offers 3 bedrooms, 2.5 bathrooms, an office area, a game room, and a 2-car garage. The Cabot is a unique design, and it begins at the front of the home. As you step inside the foyer, you are greeted with a flex area. Stairs also greet you in the foyer, leading to the second story. Stepping out of the foyer, you walk into a spacious combination area with a great room, dining area, and kitchen. The kitchen sits off to one side with an incredible amount of countertops, cabinet space, and a center island designed for even more space and seating. Walking up the staircase and into the second story, the owner's suite takes up one side of the upstairs, creating a truly relaxing and private retreat. Step inside the tranquil owner's bath to find an enclosed shower area and optional dual vanities with plenty of countertop space. A large walk-in closet is also a highlight of the owner's retreat. The laundry room also sits upstairs, giving you easy access to cleaning and organizing. Two bedrooms have walk-in closets of their own, and they share the upstairs with a bathroom.
-
Type: Residential Property
-
Year Built: 2025
-
Cooling: One Central
-
Heating: Central,Heat Pump
-
Lot Size: 0.16 Acres
Property Details
- Status:Available
- Type:Residential Property
- MLS #:1866190
- Year Built:2025
- Sq. Feet:2,421
Community Information
- Address:8703 Rucker Pond Trail San Antonio, TX 78252
- County:Bexar
- City:San Antonio
- Subdivision:CINCO LAKES
- Zip Code:78252
School Information
- School System:Southwest I.S.D.
- High School:Southwest
- Middle School:Mc Nair
- Elementary School:Southwest
Features / Amenities
- Total Sq. Ft.:2,421
- Interior Features:One Living Area, Eat-In Kitchen, Walk-In Pantry, Study/Library, Laundry Room, Walk in Closets
- Fireplace(s): Not Applicable
- Floor:Carpeting, Vinyl
- Inclusions:Washer Connection, Dryer Connection, Self-Cleaning Oven, Microwave Oven, Stove/Range, Disposal, Dishwasher, Ice Maker Connection
- Master Bath Features:Shower Only, Double Vanity
- Cooling:One Central
- Heating Fuel:Electric
- Heating:Central, Heat Pump
- Master:14x15
- Bedroom 2:13x12
- Bedroom 3:12x12
- Dining Room:13x15
- Family Room:17x15
- Kitchen:10x9
- Office/Study:12x15
Architecture
- Bedrooms:3
- Bathrooms:3
- Year Built:2025
- Stories:2
- Style:Two Story
- Roof:Composition
- Foundation:Slab
- Parking:Two Car Garage
Property Features
- Neighborhood Amenities:Pool, Clubhouse, Park/Playground
- Water/Sewer:Water System, Sewer System
Tax and Financial Info
- Proposed Terms:Conventional, FHA, VA, TX Vet, Cash, USDA
- Total Tax:2.2
3 BD | 3 BA | 2,421 SqFt
© 2025 Lone Star Real Estate. All rights reserved. The data relating to real estate for sale on this web site comes in part from the Internet Data Exchange Program of Lone Star Real Estate. Information provided is for viewer's personal, non-commercial use and may not be used for any purpose other than to identify prospective properties the viewer may be interested in purchasing. Information provided is deemed reliable but not guaranteed. Listing Courtesy of Jaclyn Calhoun with Escape Realty.

