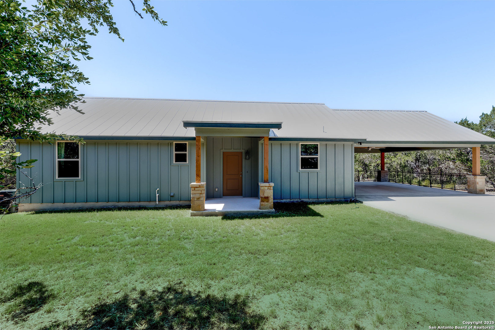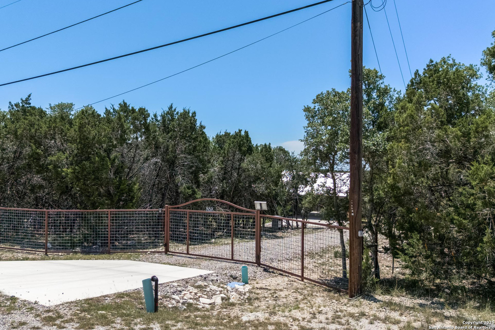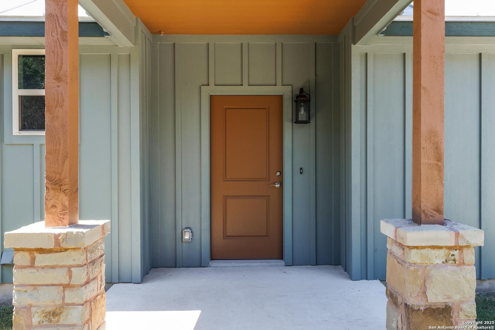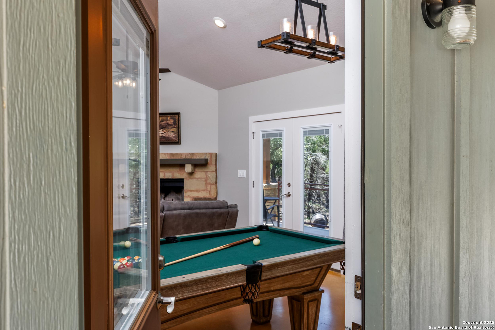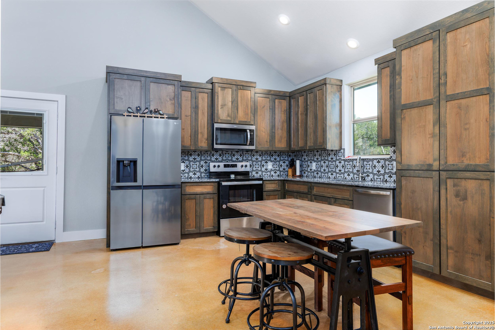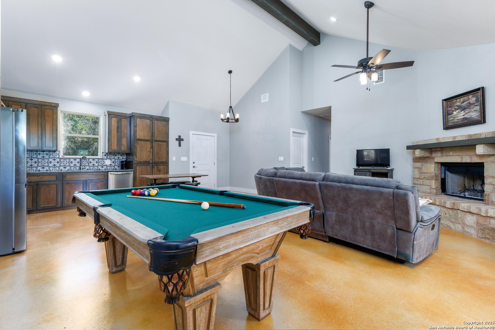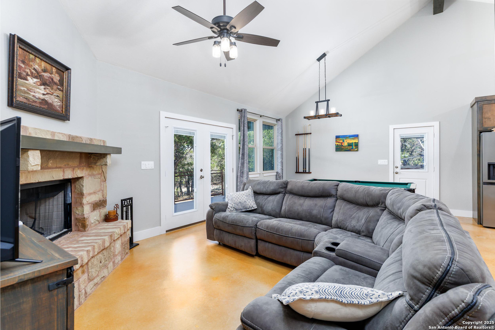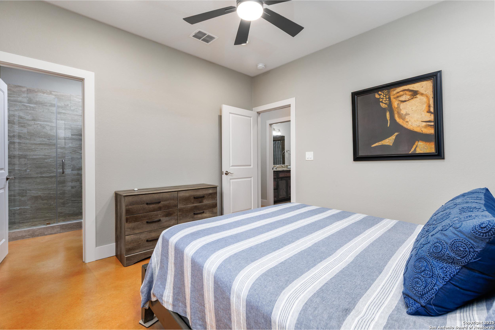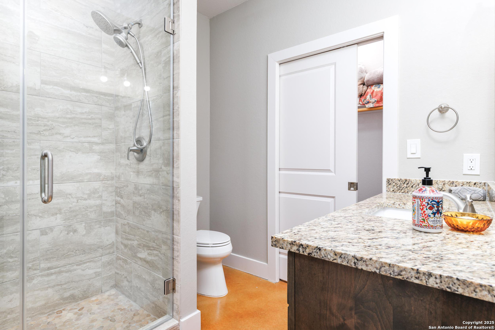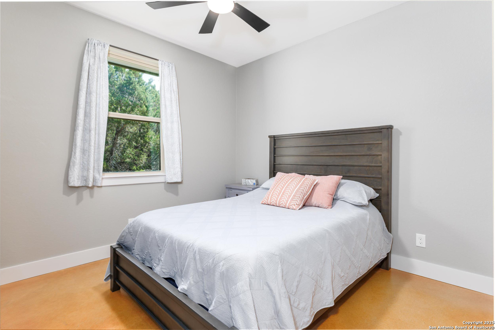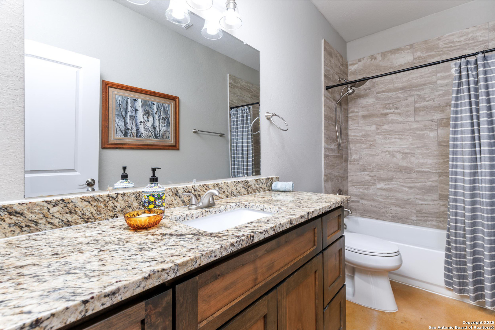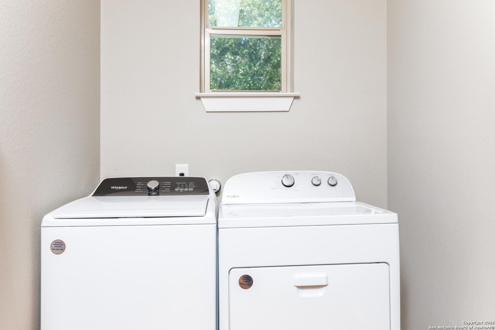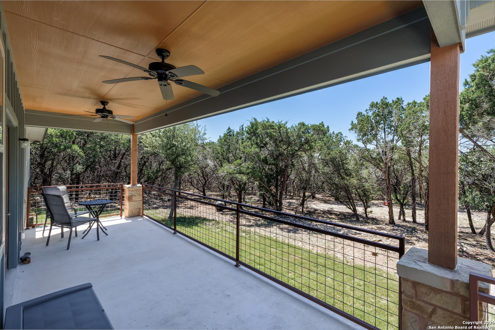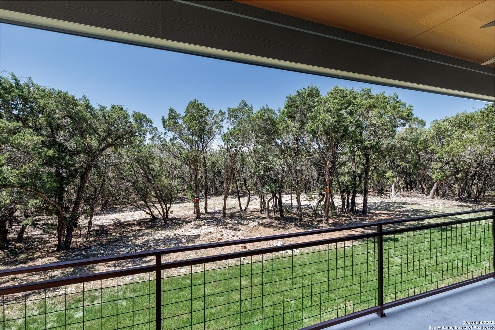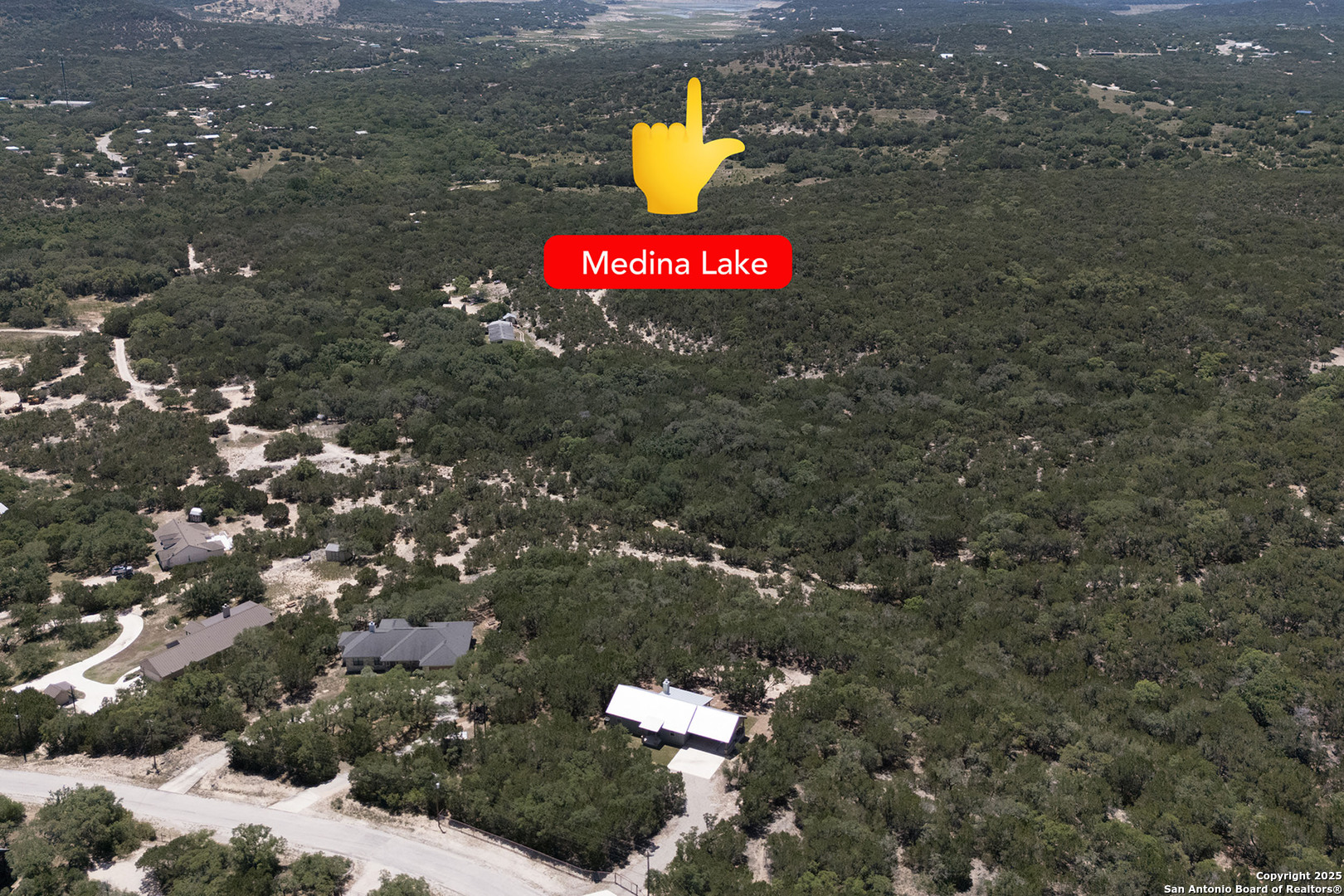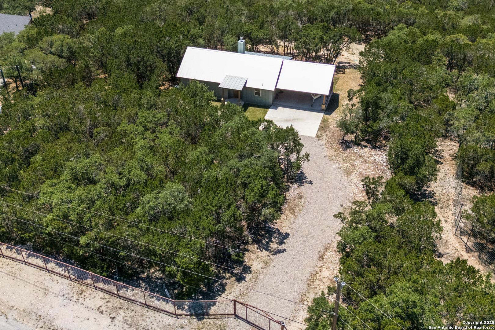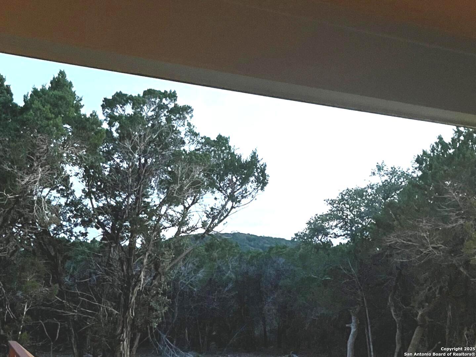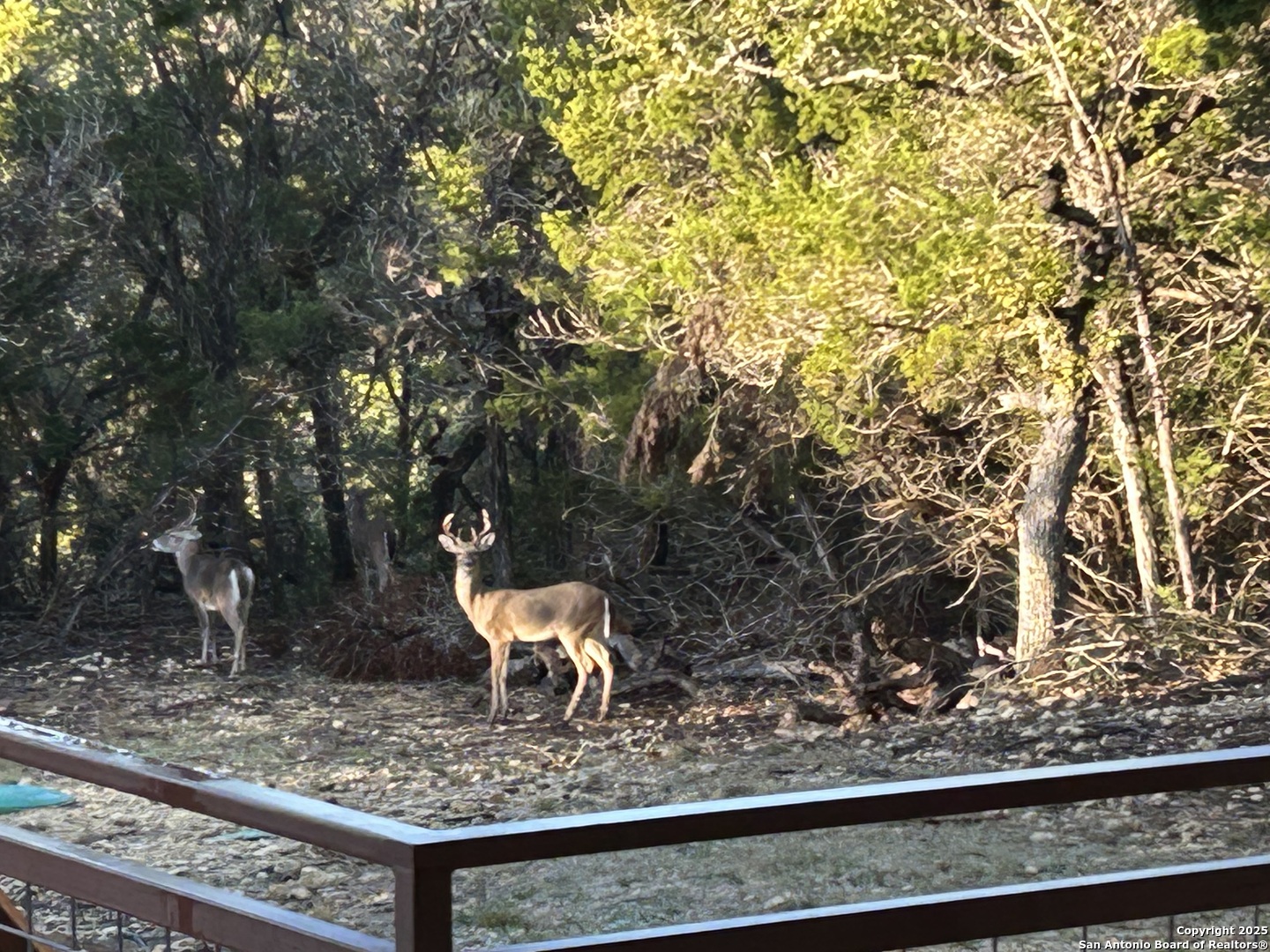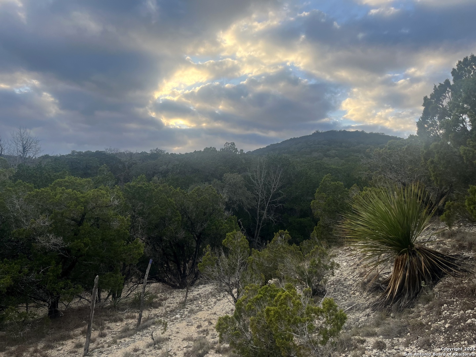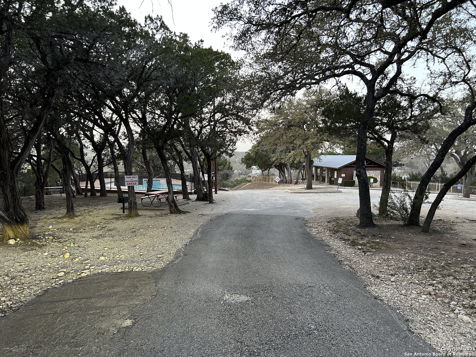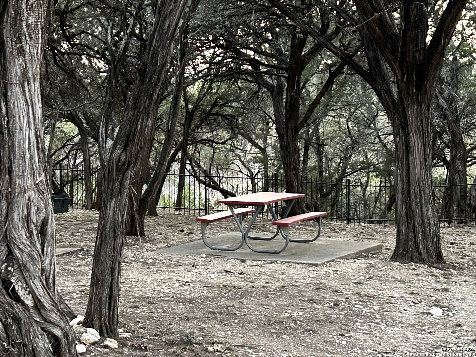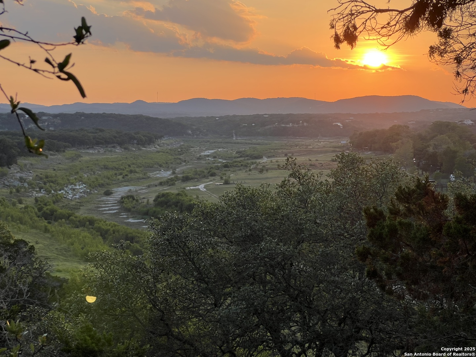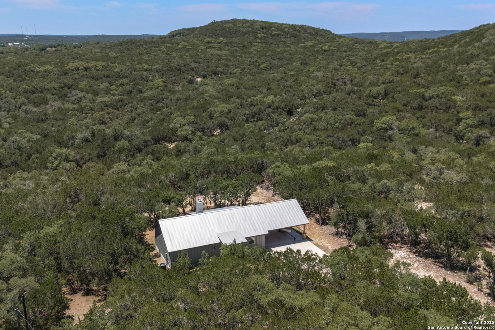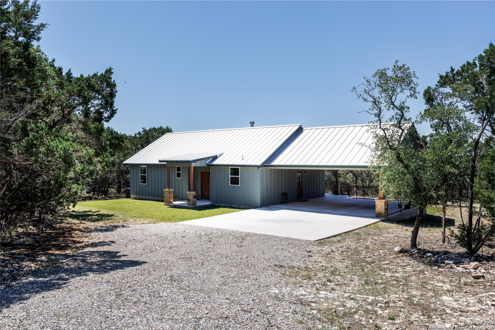Property Details
LAKERIDGE LOOP
Lakehills, TX 78063
$349,000
2 BD | 2 BA |
Property Description
Custom home with high ceilings, wood accents, and open floor plan. The very private home is secluded within clusters of native trees. Stone fireplace and stained concrete floor give home a natural feel. Granite countertops and soft close custom alder cabinets are included in the kitchen and bathrooms. Large patio connects to oversized two-car carport. Both the patio and carport have outdoor ceiling fans which add a great area for outdoor living/entertaining. The patio and carport also have custom metal railing. The carport was designed with the possibility of easily closing it in to make additional living space.(plans are included with sale of home). Open area in backyard leads to a trail that wanders through the property and leads you to an area where beautiful sunsets can be seen. Abundant deer and wildlife can also be seen throughout the year. Gated neighborhood park has a walking trail, playground area, numerous BBQ grills and picnic tables, pavilion, basketball and volleyball court, swimming pool and boat ramp access to Medina Lake. Owner is realtor.
-
Type: Residential Property
-
Year Built: 2022
-
Cooling: One Central
-
Heating: Central
-
Lot Size: 2.03 Acres
Property Details
- Status:Available
- Type:Residential Property
- MLS #:1872777
- Year Built:2022
- Sq. Feet:1,200
Community Information
- Address:868 LAKERIDGE LOOP Lakehills, TX 78063
- County:Bandera
- City:Lakehills
- Subdivision:LAKEWOOD ESTATES 1
- Zip Code:78063
School Information
- School System:Bandera Isd
- High School:Call District
- Middle School:Call District
- Elementary School:Call District
Features / Amenities
- Total Sq. Ft.:1,200
- Interior Features:Liv/Din Combo, Utility Room Inside, High Ceilings, Open Floor Plan
- Fireplace(s): One, Wood Burning
- Floor:Stained Concrete
- Inclusions:Ceiling Fans, Washer Connection, Dryer Connection, Microwave Oven, Stove/Range, Dishwasher, Water Softener (owned), Smoke Alarm, Electric Water Heater, Solid Counter Tops
- Master Bath Features:Shower Only, Single Vanity
- Cooling:One Central
- Heating Fuel:Electric
- Heating:Central
- Master:13x12
- Bedroom 2:12x12
- Kitchen:14x12
Architecture
- Bedrooms:2
- Bathrooms:2
- Year Built:2022
- Stories:1
- Style:One Story
- Roof:Metal
- Foundation:Slab
- Parking:None/Not Applicable
Property Features
- Neighborhood Amenities:Pool, Clubhouse, Park/Playground, BBQ/Grill, Basketball Court, Lake/River Park, Boat Ramp
- Water/Sewer:Septic
Tax and Financial Info
- Proposed Terms:Conventional, FHA, VA, Cash
- Total Tax:601.79
2 BD | 2 BA | 1,200 SqFt
© 2025 Lone Star Real Estate. All rights reserved. The data relating to real estate for sale on this web site comes in part from the Internet Data Exchange Program of Lone Star Real Estate. Information provided is for viewer's personal, non-commercial use and may not be used for any purpose other than to identify prospective properties the viewer may be interested in purchasing. Information provided is deemed reliable but not guaranteed. Listing Courtesy of Lydia Garza with Vortex Realty.

