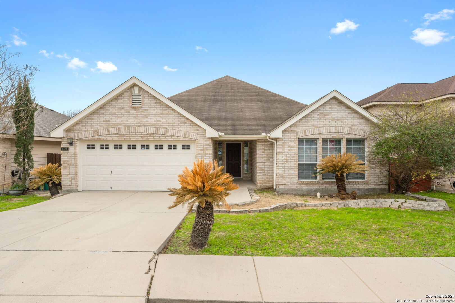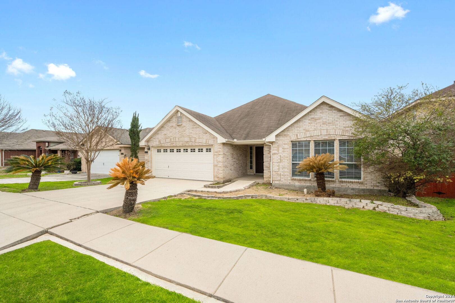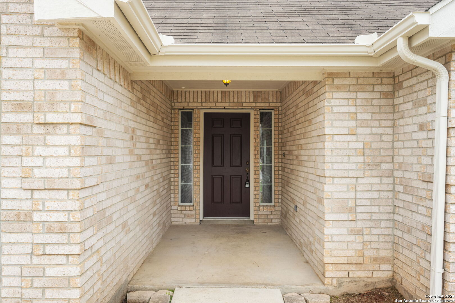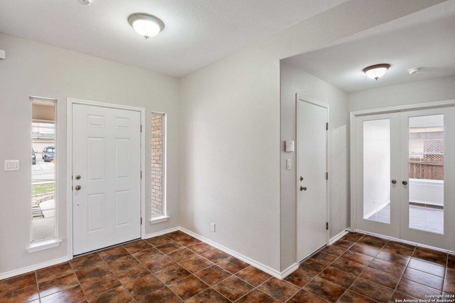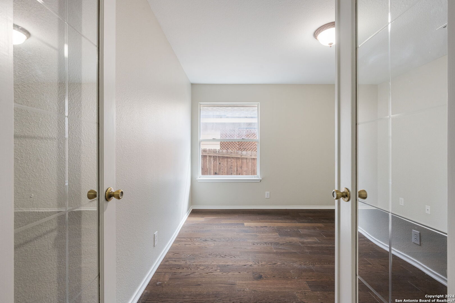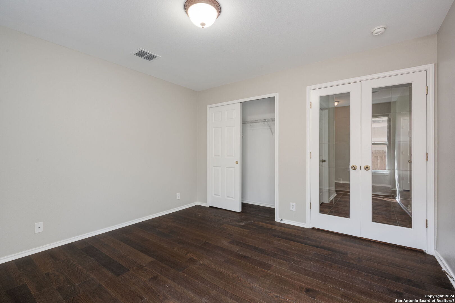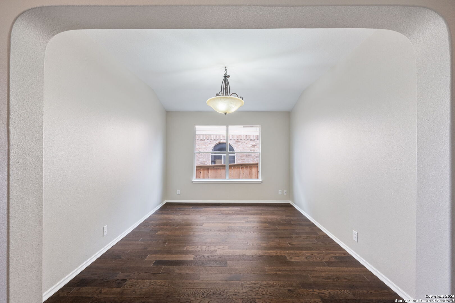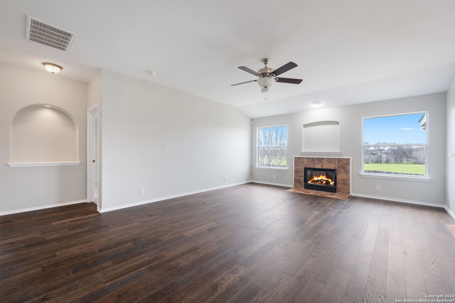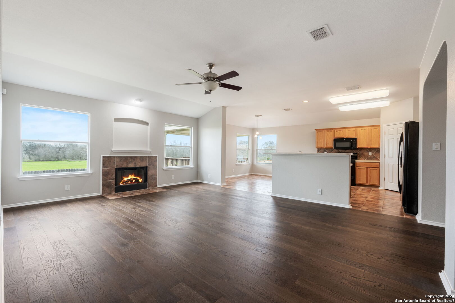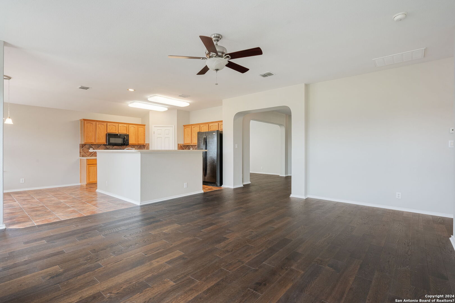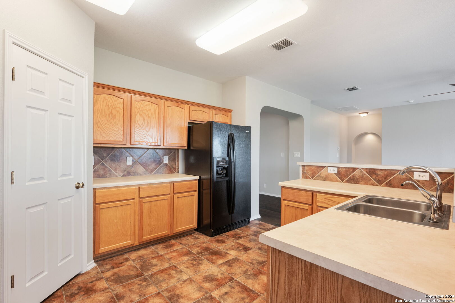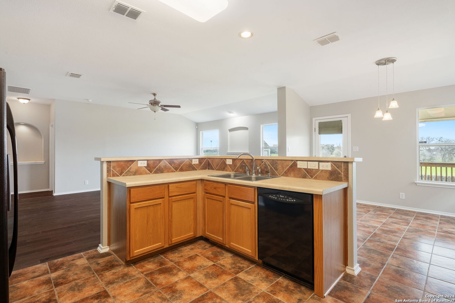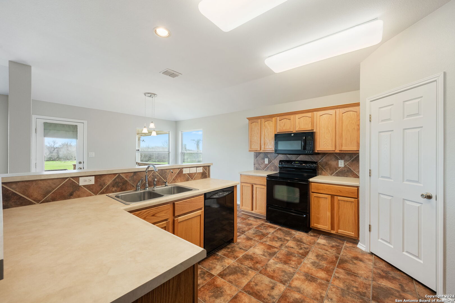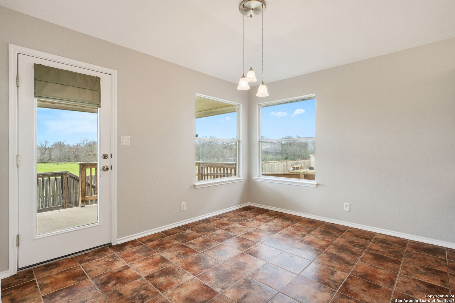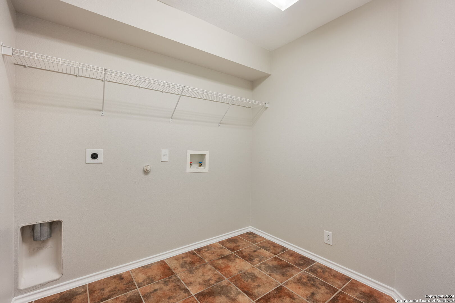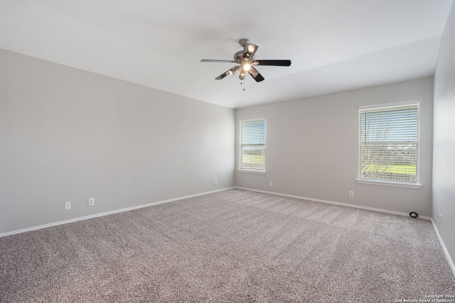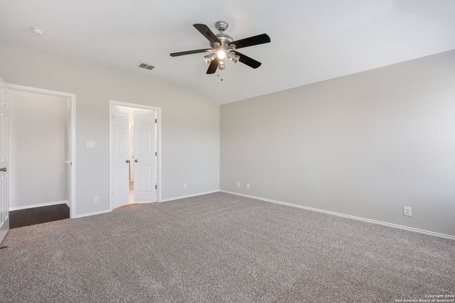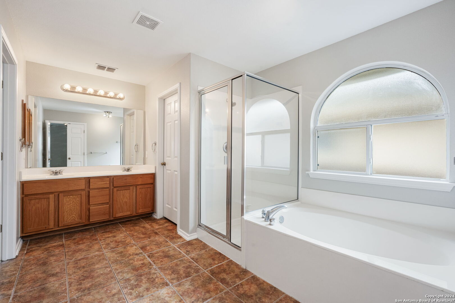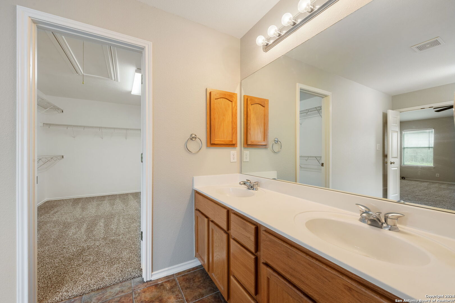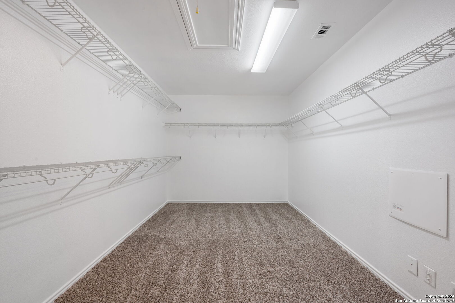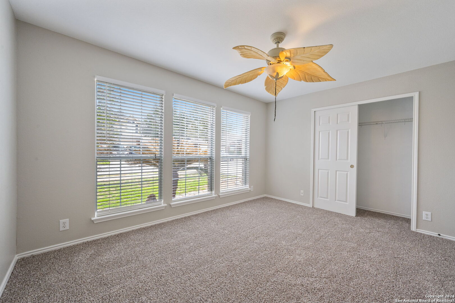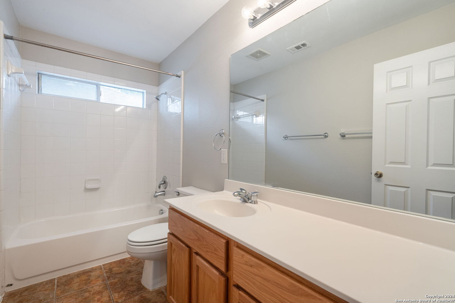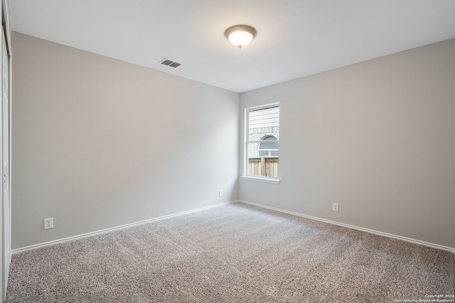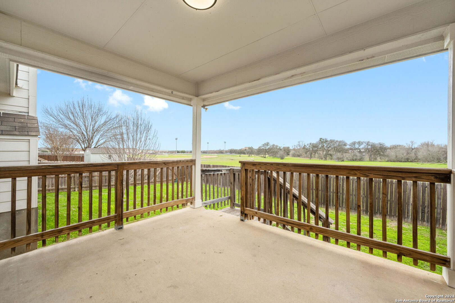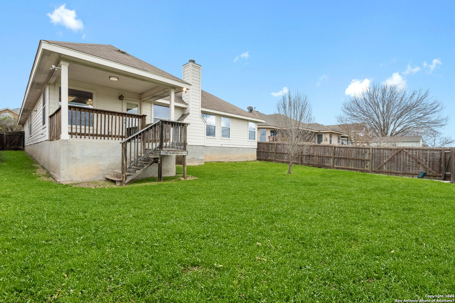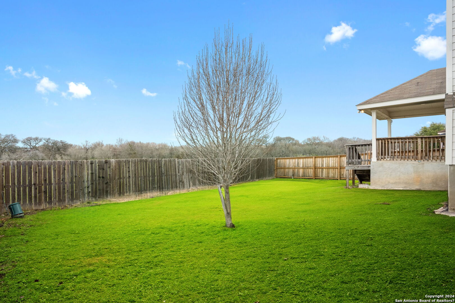Property Details
GAVEL DR
Converse, TX 78109
$316,000
4 BD | 2 BA |
Property Description
Single story stunner can now be yours! Located just minutes from Randolph AFB, this 4 bedroom home features wide open floor plan, tons of natural light and a peaceful backyard view to start each morning or end each day! Step into on oversized foyer that transitions to the 4th bedroom that can be an office/bedroom/gym or whatever you wish for it to be. Gorgeous new (installed Jan 2024) engineered wood flooring are throughout all living areas, tile in the wet floor areas and brand new carpets (installed Jan 2024) in the bedrooms. The open kitchen allows plenty of space for counter stools and table along with the oversized dining room allow will maximum your entertaining options. Cozy up to the fireplace in the living room as you watch your favorite shows or read a book. Home has been freshly painted (Jan 2024). No neighbors behind you offers a more private opportunity for family BBQ's and star gazing. Minutes to loop 1604 and IH10, this home is convenient to shopping, Military bases, the BX, Commissary and restaurants.
-
Type: Residential Property
-
Year Built: 2006
-
Cooling: One Central
-
Heating: Central
-
Lot Size: 0.15 Acres
Property Details
- Status:Available
- Type:Residential Property
- MLS #:1749059
- Year Built:2006
- Sq. Feet:2,284
Community Information
- Address:8671 GAVEL DR Converse, TX 78109
- County:Bexar
- City:Converse
- Subdivision:MIRAMAR
- Zip Code:78109
School Information
- School System:Judson
- High School:Call District
- Middle School:Call District
- Elementary School:Call District
Features / Amenities
- Total Sq. Ft.:2,284
- Interior Features:One Living Area, Separate Dining Room, Eat-In Kitchen, Two Eating Areas, Breakfast Bar, Utility Room Inside, Secondary Bedroom Down, 1st Floor Lvl/No Steps, High Ceilings, Open Floor Plan, Cable TV Available, High Speed Internet, All Bedrooms Downstairs, Laundry Main Level, Walk in Closets
- Fireplace(s): One, Living Room
- Floor:Carpeting, Ceramic Tile, Wood
- Inclusions:Ceiling Fans, Chandelier, Washer Connection, Dryer Connection, Self-Cleaning Oven, Microwave Oven, Stove/Range, Disposal, Dishwasher, Water Softener (owned), Smoke Alarm, Pre-Wired for Security, Electric Water Heater, Garage Door Opener, Plumb for Water Softener, Smooth Cooktop
- Master Bath Features:Tub/Shower Separate, Double Vanity, Garden Tub
- Exterior Features:Patio Slab, Covered Patio, Privacy Fence, Double Pane Windows
- Cooling:One Central
- Heating Fuel:Electric
- Heating:Central
- Master:14x16
- Bedroom 2:13x11
- Bedroom 3:13x11
- Bedroom 4:10x11
- Dining Room:12x11
- Kitchen:12x11
Architecture
- Bedrooms:4
- Bathrooms:2
- Year Built:2006
- Stories:1
- Style:One Story
- Roof:Composition
- Foundation:Slab
- Parking:Two Car Garage
Property Features
- Neighborhood Amenities:Park/Playground
- Water/Sewer:Water System
Tax and Financial Info
- Proposed Terms:Conventional, FHA, VA, Cash
- Total Tax:6519.92
4 BD | 2 BA | 2,284 SqFt
© 2024 Lone Star Real Estate. All rights reserved. The data relating to real estate for sale on this web site comes in part from the Internet Data Exchange Program of Lone Star Real Estate. Information provided is for viewer's personal, non-commercial use and may not be used for any purpose other than to identify prospective properties the viewer may be interested in purchasing. Information provided is deemed reliable but not guaranteed. Listing Courtesy of Angela Hayden with Hayden Investments, LLC.

