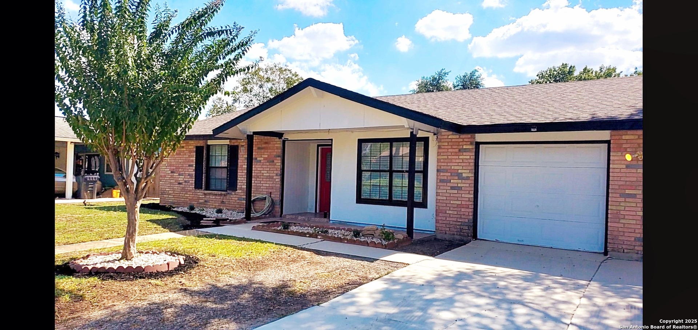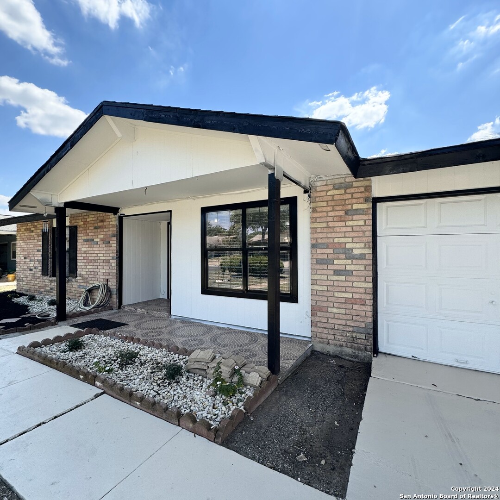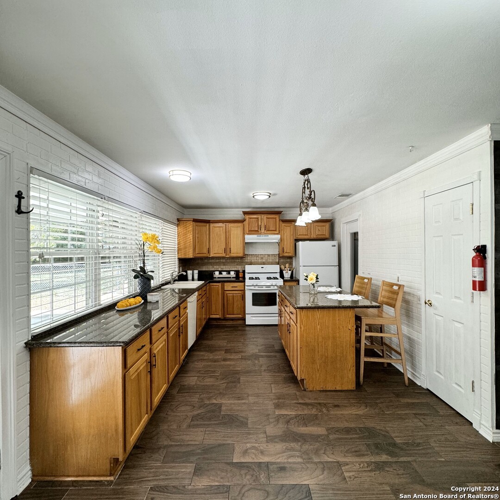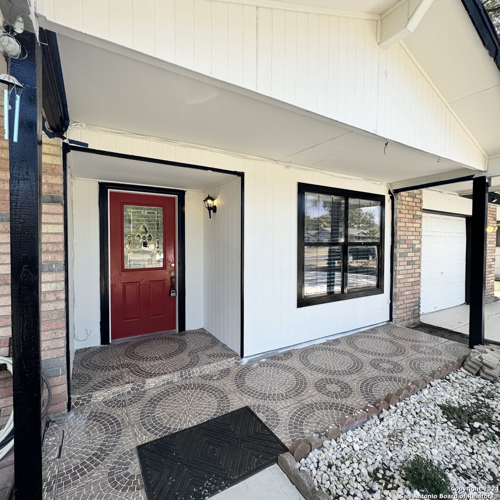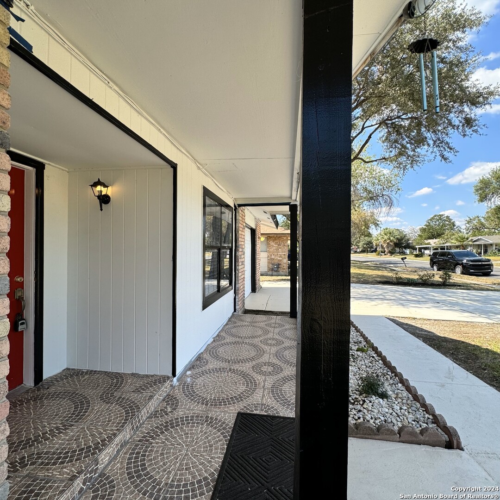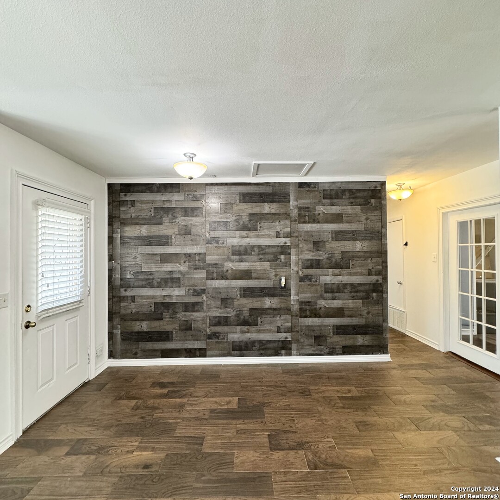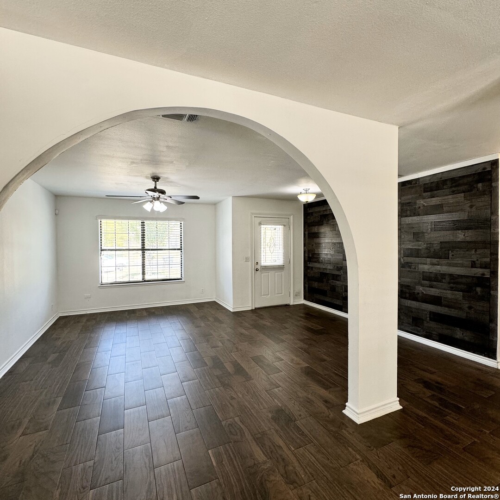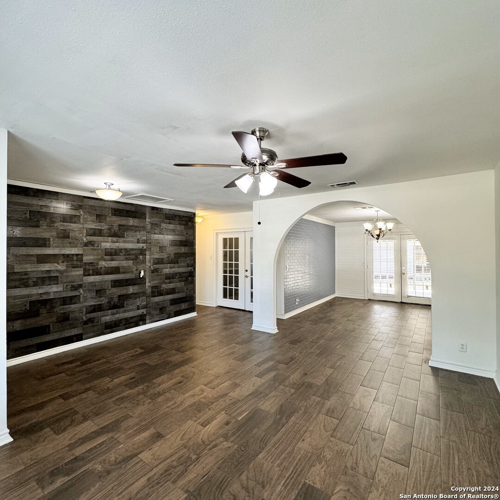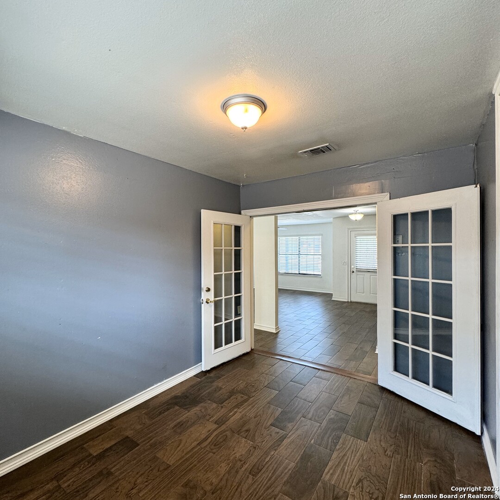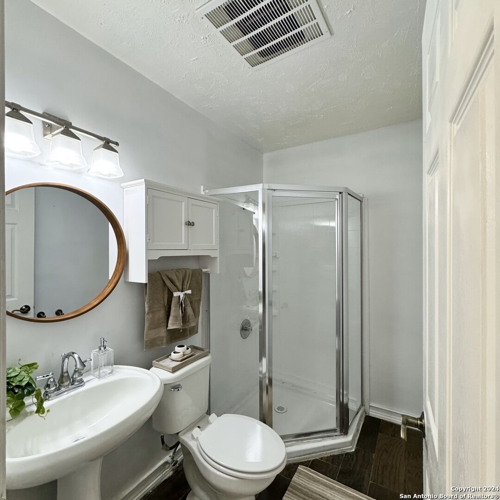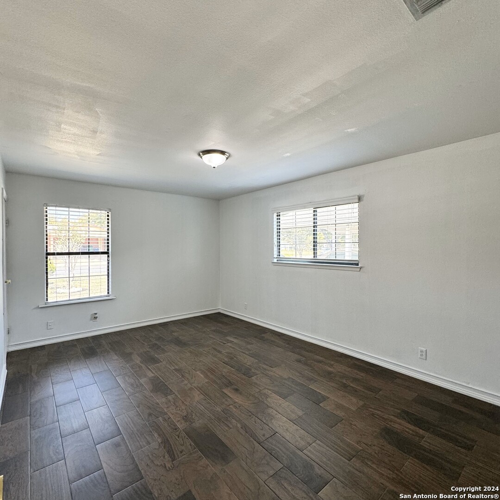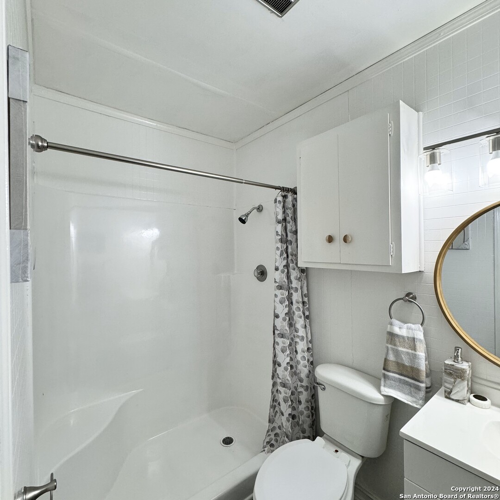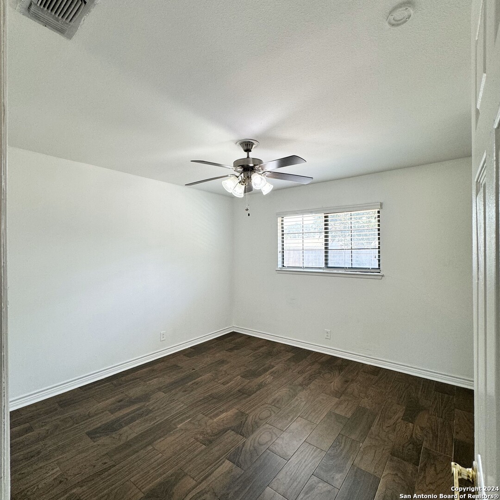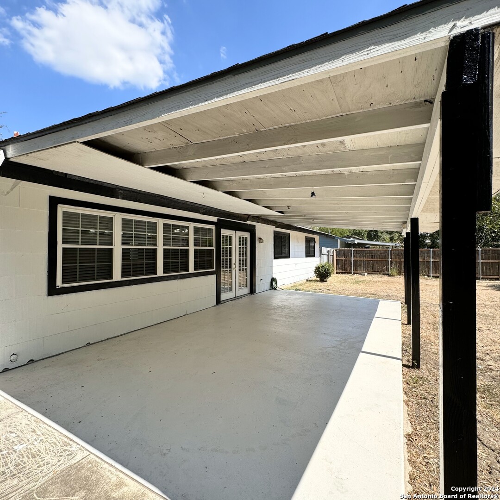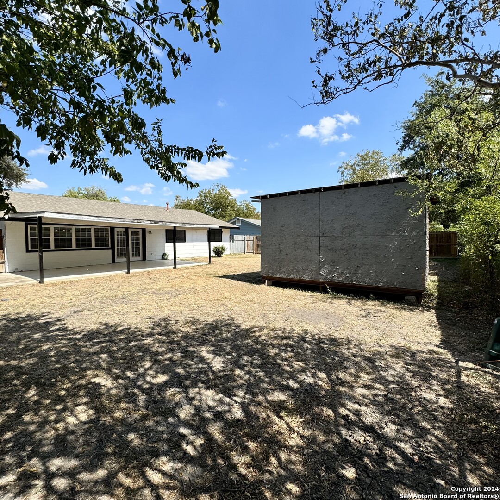Property Details
Bravo Valley
San Antonio, TX 78227
$224,800
3 BD | 2 BA |
Property Description
This delightful 3-bedroom (or 2-bedroom with an office) home is designed for comfort and warmth. As you step inside, you'll be greeted by an inviting living area filled with natural light, perfect for relaxing or entertaining. The well-appointed kitchen offers ample counter space, making meal prep a joy. The spacious bedrooms provide plenty of room for rest and relaxation, while the flexible office space offers the ideal spot for remote work or creative pursuits. Outside, the expansive backyard is a true highlight, offering plenty of room for gardening, play, or simply unwinding in nature. With no HOA restrictions, you have the freedom to personalize your outdoor space as you wish. Nestled in a friendly neighborhood with restaurants and shopping within walking distance, this home combines cozy living with the convenience of nearby amenities. Come and experience the perfect blend of comfort and tranquility!
-
Type: Residential Property
-
Year Built: 1971
-
Cooling: One Central
-
Heating: Central
-
Lot Size: 0.20 Acres
Property Details
- Status:Back on Market
- Type:Residential Property
- MLS #:1815241
- Year Built:1971
- Sq. Feet:1,243
Community Information
- Address:8610 Bravo Valley San Antonio, TX 78227
- County:Bexar
- City:San Antonio
- Subdivision:MEADOW VILLAGE II
- Zip Code:78227
School Information
- School System:Northside
- High School:John Jay
- Middle School:Rayburn Sam
- Elementary School:John Glenn Jr.
Features / Amenities
- Total Sq. Ft.:1,243
- Interior Features:One Living Area, Eat-In Kitchen, Island Kitchen, Walk-In Pantry, Laundry in Garage
- Fireplace(s): Not Applicable
- Floor:Ceramic Tile, Linoleum
- Inclusions:Ceiling Fans, Chandelier, Washer Connection, Dryer Connection, Stove/Range, Gas Cooking, Refrigerator, Dishwasher, Smoke Alarm, Pre-Wired for Security, Gas Water Heater, Solid Counter Tops, Custom Cabinets, Central Distribution Plumbing System, Carbon Monoxide Detector, City Garbage service
- Master Bath Features:Shower Only
- Cooling:One Central
- Heating Fuel:Natural Gas
- Heating:Central
- Master:18x10
- Bedroom 2:10x10
- Bedroom 3:8x8
- Dining Room:9x9
- Kitchen:20x15
Architecture
- Bedrooms:3
- Bathrooms:2
- Year Built:1971
- Stories:1
- Style:One Story
- Roof:Composition
- Foundation:Slab
- Parking:One Car Garage
Property Features
- Neighborhood Amenities:None
- Water/Sewer:Sewer System
Tax and Financial Info
- Proposed Terms:Conventional, FHA, VA, Cash, Investors OK
- Total Tax:417534
3 BD | 2 BA | 1,243 SqFt
© 2025 Lone Star Real Estate. All rights reserved. The data relating to real estate for sale on this web site comes in part from the Internet Data Exchange Program of Lone Star Real Estate. Information provided is for viewer's personal, non-commercial use and may not be used for any purpose other than to identify prospective properties the viewer may be interested in purchasing. Information provided is deemed reliable but not guaranteed. Listing Courtesy of Sasha Jam with JPAR San Antonio.

