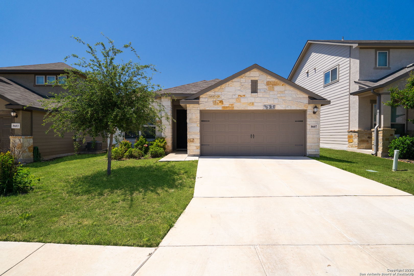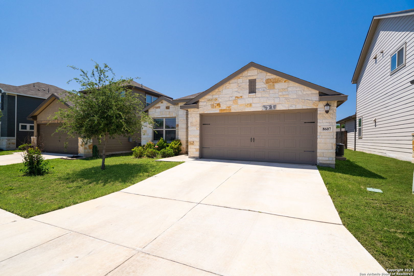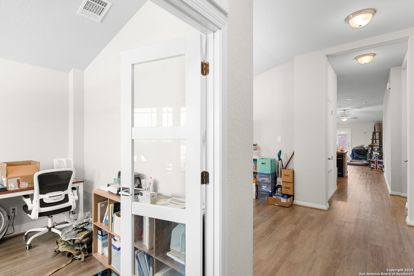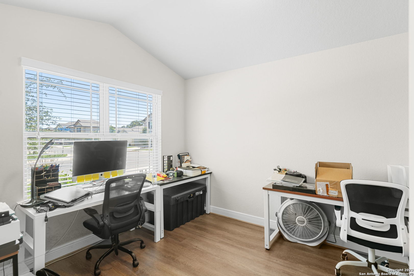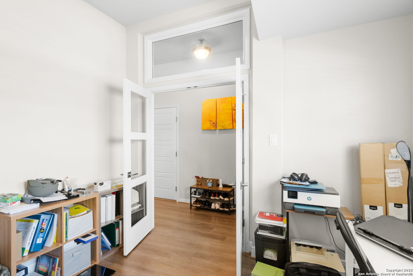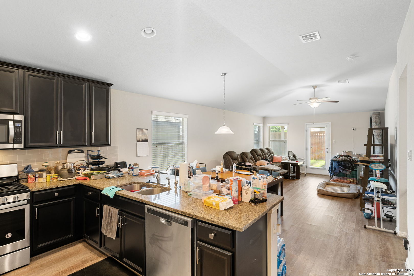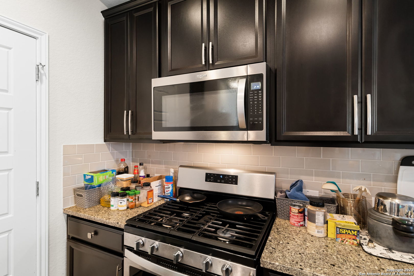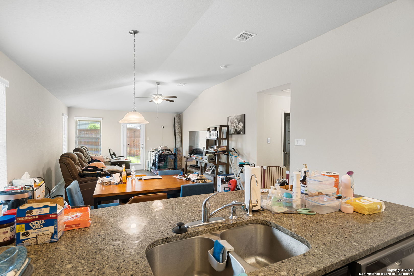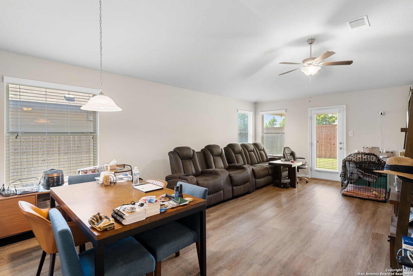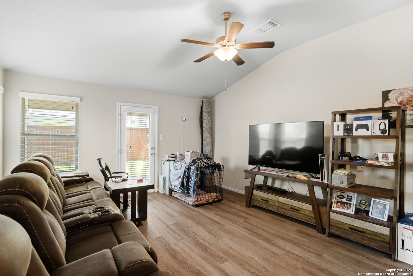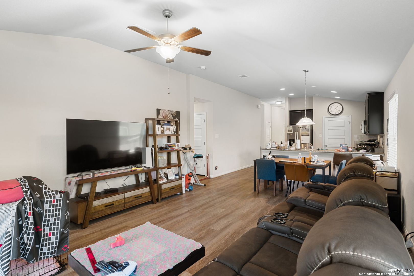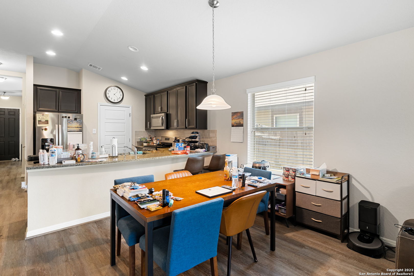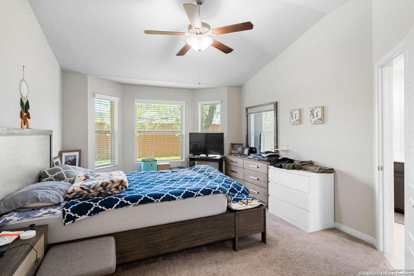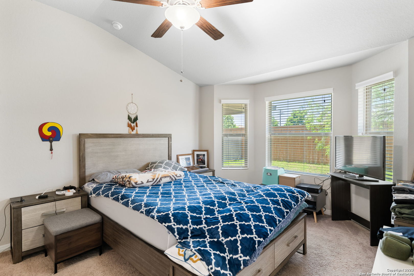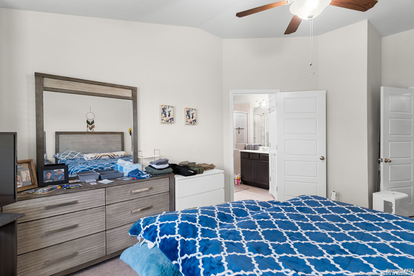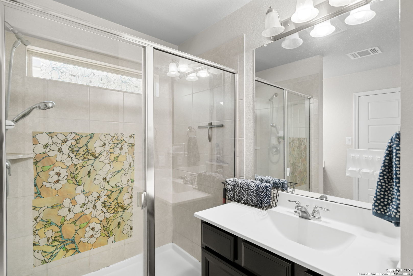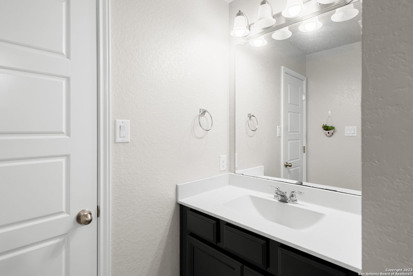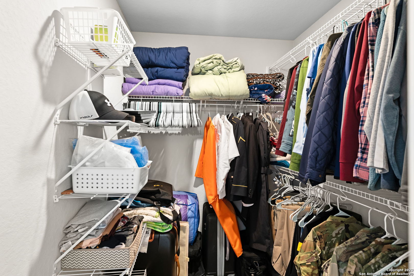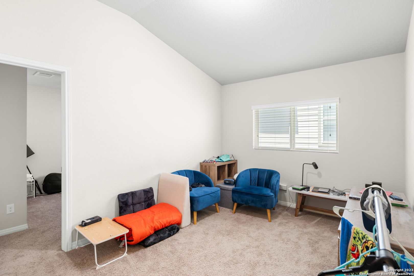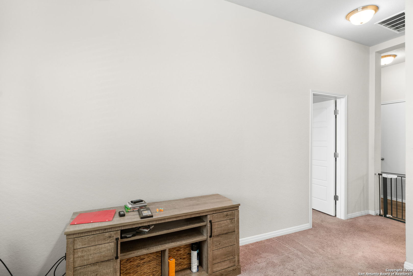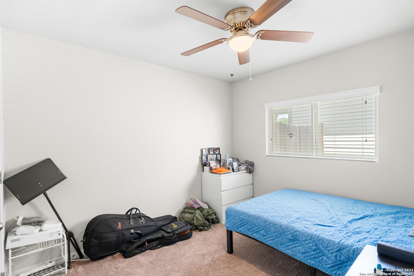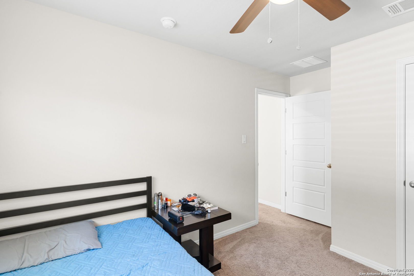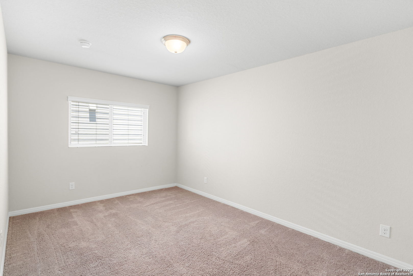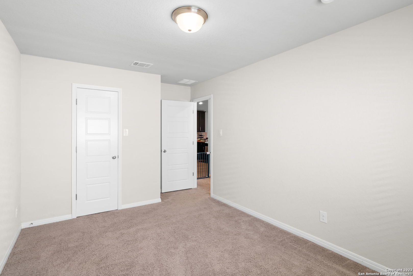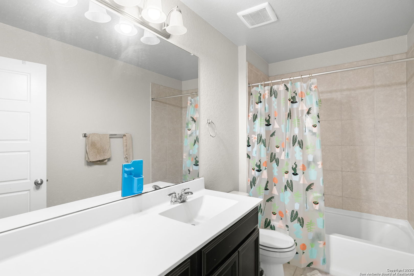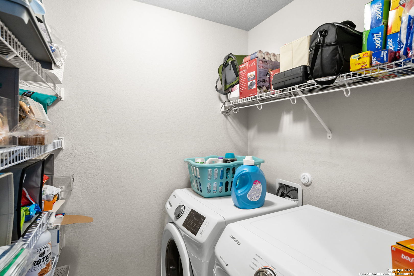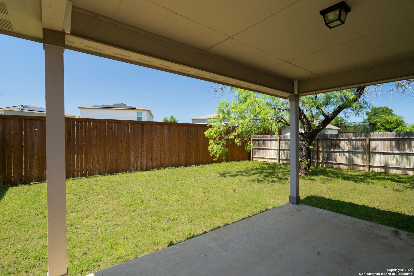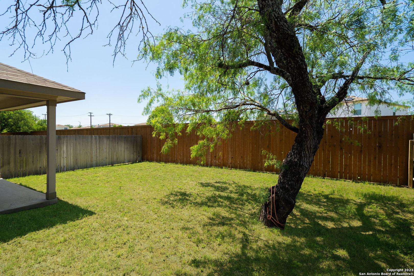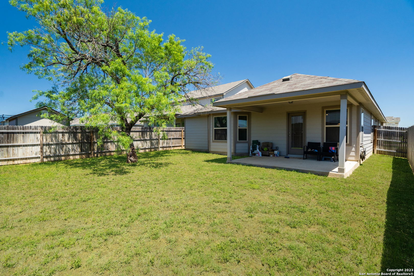Property Details
STRAIGHT OAKS
San Antonio, TX 78254
$333,000
3 BD | 2 BA |
Property Description
**Price reduced** The homeowner is considering renting it so that it won't be on the market for too long. Welcome to this inviting single-story home featuring 3 bedrooms, 2 full bathrooms, a study, and a designated dining area with a second living room. The spacious bedrooms offer ample personalization, with the master bedroom providing a tranquil retreat. Enjoy the convenience of two full bathrooms adorned with modern fixtures. The study, filled with natural light, is a versatile space for work or hobbies. The open-concept living area seamlessly flows for daily living and entertaining. The well-equipped kitchen connects to a dining area, perfect for family meals. Step outside to a private backyard with a patio, creating a serene outdoor retreat. Quality finishes and thoughtful design details enhance the neutral palette of the home. Ideally located in a sought-after neighborhood with easy access to the highway and shopping center, this immaculately maintained home is move-in ready, reflecting pride of ownership.
-
Type: Residential Property
-
Year Built: 2018
-
Cooling: One Central
-
Heating: Central
-
Lot Size: 0.12 Acres
Property Details
- Status:Available
- Type:Residential Property
- MLS #:1749538
- Year Built:2018
- Sq. Feet:1,847
Community Information
- Address:8607 STRAIGHT OAKS San Antonio, TX 78254
- County:Bexar
- City:San Antonio
- Subdivision:TRIBUTE RANCH
- Zip Code:78254
School Information
- School System:Northside
- High School:Harlan HS
- Middle School:FOLKS
- Elementary School:Franklin
Features / Amenities
- Total Sq. Ft.:1,847
- Interior Features:Two Living Area, Separate Dining Room, Breakfast Bar, Walk-In Pantry, Game Room, Utility Room Inside, High Ceilings, Open Floor Plan, Cable TV Available
- Fireplace(s): Not Applicable
- Floor:Carpeting, Ceramic Tile
- Inclusions:Ceiling Fans, Stacked Washer/Dryer, Microwave Oven, Gas Cooking, Disposal, Dishwasher, Ice Maker Connection, Smoke Alarm, Pre-Wired for Security, Electric Water Heater, In Wall Pest Control, Plumb for Water Softener
- Master Bath Features:Shower Only, Double Vanity
- Exterior Features:Privacy Fence, Sprinkler System
- Cooling:One Central
- Heating Fuel:Natural Gas
- Heating:Central
- Master:17x13
- Bedroom 2:10x13
- Bedroom 3:10x14
- Dining Room:11x13
- Family Room:18x15
- Kitchen:10x10
Architecture
- Bedrooms:3
- Bathrooms:2
- Year Built:2018
- Stories:1
- Style:One Story
- Roof:Composition
- Foundation:Slab
- Parking:Two Car Garage
Property Features
- Neighborhood Amenities:Park/Playground
- Water/Sewer:Water System
Tax and Financial Info
- Proposed Terms:Conventional, FHA, VA, Cash
- Total Tax:6192.67
3 BD | 2 BA | 1,847 SqFt
© 2024 Lone Star Real Estate. All rights reserved. The data relating to real estate for sale on this web site comes in part from the Internet Data Exchange Program of Lone Star Real Estate. Information provided is for viewer's personal, non-commercial use and may not be used for any purpose other than to identify prospective properties the viewer may be interested in purchasing. Information provided is deemed reliable but not guaranteed. Listing Courtesy of Steve Han with JPAR San Antonio.

