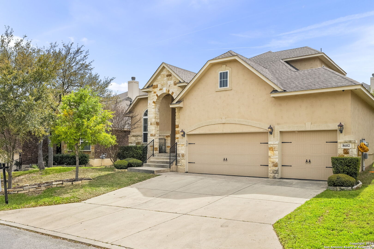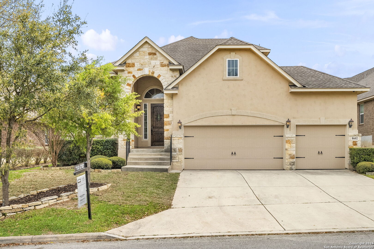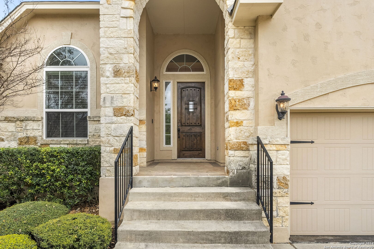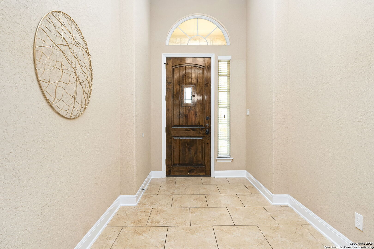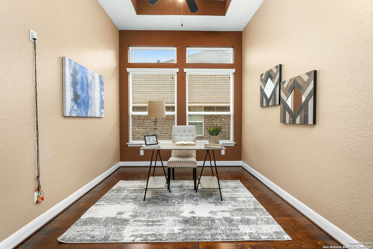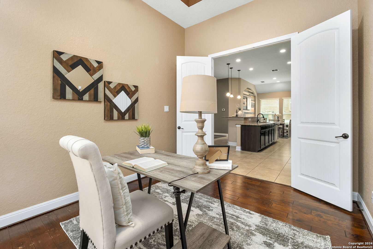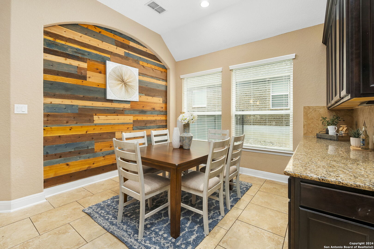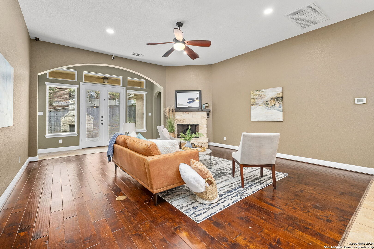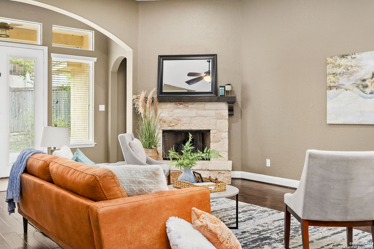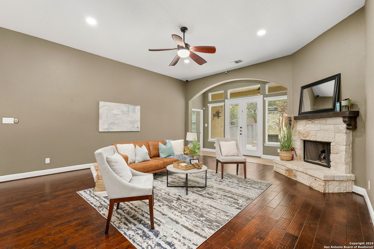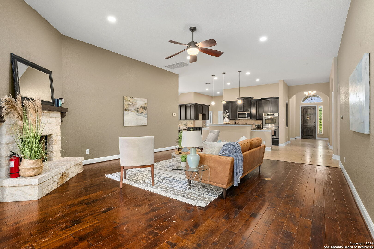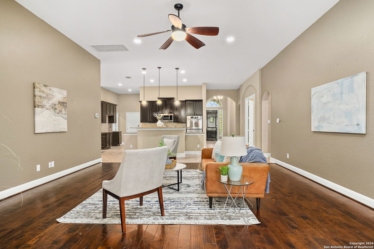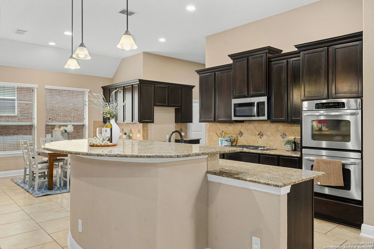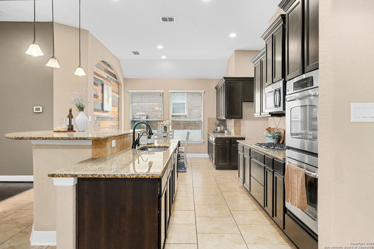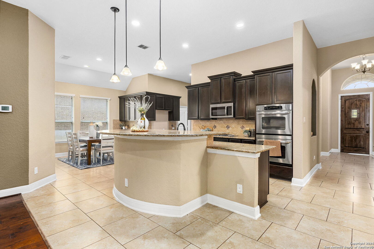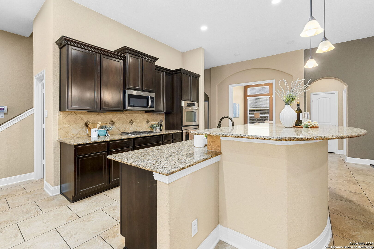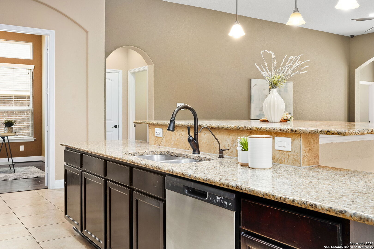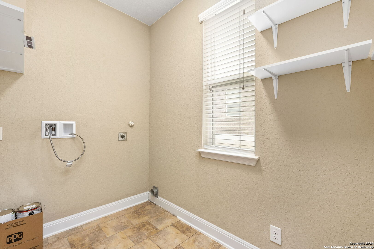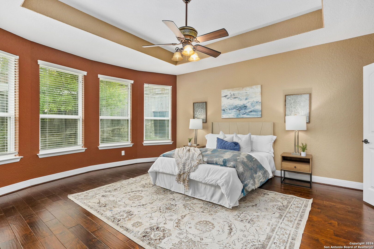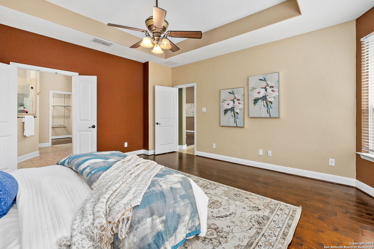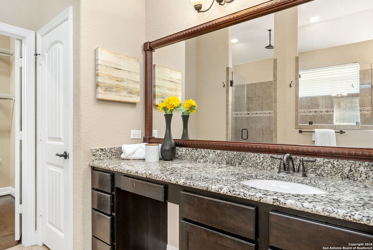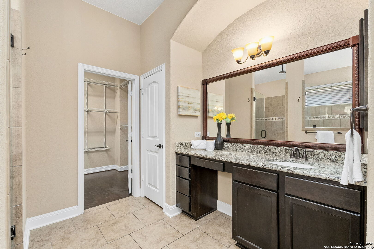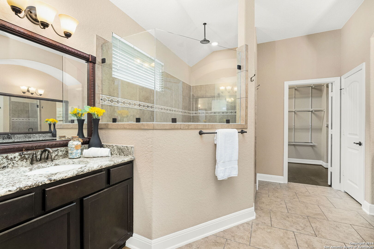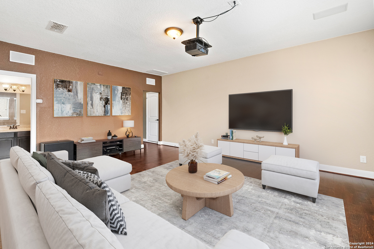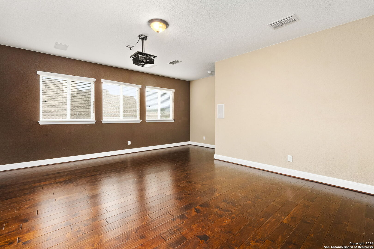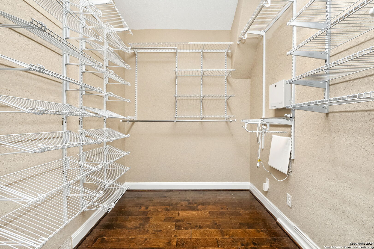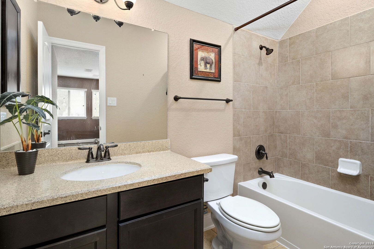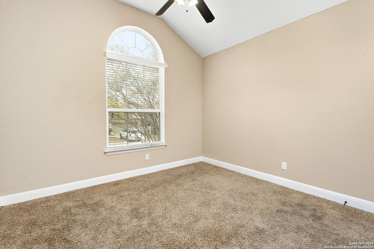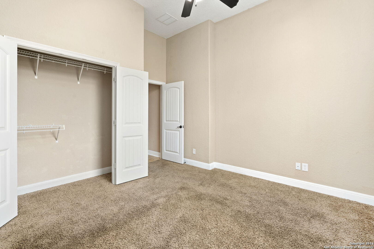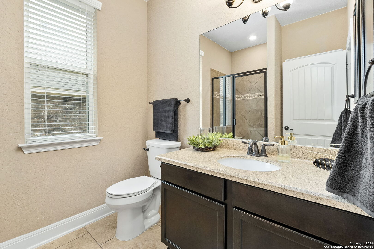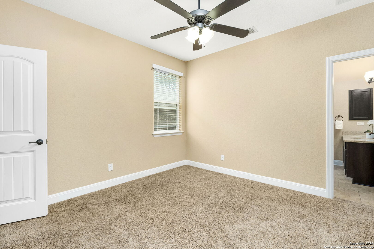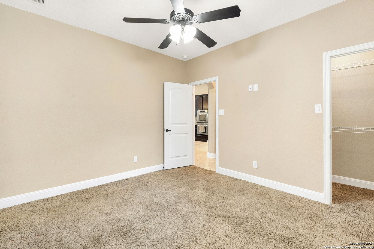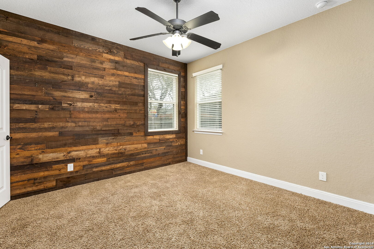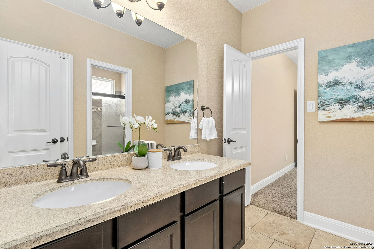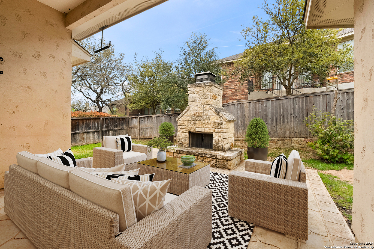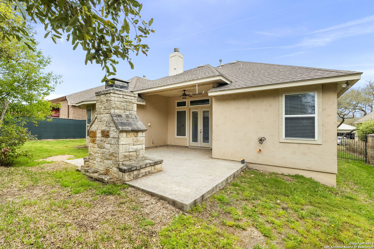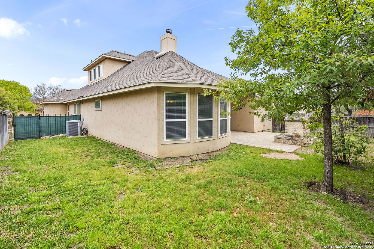Property Details
Dana Top
Boerne, TX 78015
$559,500
5 BD | 4 BA |
Property Description
PRICED to SELL!! Step into the epitome of suburban elegance at 8602 Dana Top Drive in the serene city of Boerne. This sprawling single-family home is a true gem, with its inviting curb appeal and meticulously landscaped surroundings. Inside, you'll discover a world of comfort and style across 3168 square feet, featuring 5 bedrooms and 4 full bathrooms, designed to accommodate both large gatherings and intimate moments. The heart of this home is the open-plan kitchen, a culinary haven with a center island, breakfast bar, double ovens, a walk-in pantry, and abundant cabinet storage. The layout seamlessly connects to a formal dining area, enhanced by French double doors, adding a touch of sophistication. The main suite is an oasis, showcasing rich wood accents and an ensuite bath with dual vanities. Additional highlights include a cozy study, an entertainment-ready game room, a dedicated media room, and a spacious 3-car garage. Outside, the backyard is an oasis of tranquility, featuring a charming outdoor fireplace and ceiling fan on the patio, setting the scene for memorable outdoor living. This residence combines modern amenities with timeless design, making it the perfect sanctuary for those seeking both luxury and comfort.
-
Type: Residential Property
-
Year Built: 2013
-
Cooling: One Central
-
Heating: Central
-
Lot Size: 0.19 Acres
Property Details
- Status:Available
- Type:Residential Property
- MLS #:1759051
- Year Built:2013
- Sq. Feet:3,168
Community Information
- Address:8602 Dana Top Boerne, TX 78015
- County:Bexar
- City:Boerne
- Subdivision:RIDGE CREEK
- Zip Code:78015
School Information
- School System:Boerne
- High School:Champion
- Middle School:Boerne Middle S
- Elementary School:Fair Oaks Ranch
Features / Amenities
- Total Sq. Ft.:3,168
- Interior Features:Two Living Area, Liv/Din Combo, Eat-In Kitchen, Two Eating Areas, Island Kitchen, Breakfast Bar, Walk-In Pantry, Study/Library, Game Room, Media Room, Utility Room Inside, High Ceilings, Open Floor Plan, Cable TV Available, High Speed Internet
- Fireplace(s): Two, Living Room, Other
- Floor:Carpeting, Ceramic Tile, Wood
- Inclusions:Ceiling Fans, Washer Connection, Dryer Connection, Built-In Oven, Self-Cleaning Oven, Microwave Oven, Stove/Range, Gas Cooking, Refrigerator, Disposal, Dishwasher, Water Softener (owned), Smoke Alarm, Security System (Owned), Gas Water Heater
- Master Bath Features:Shower Only, Separate Vanity, Double Vanity
- Exterior Features:Covered Patio
- Cooling:One Central
- Heating Fuel:Natural Gas
- Heating:Central
- Master:12x12
- Bedroom 2:14x12
- Bedroom 3:12x12
- Bedroom 4:13x12
- Dining Room:12x10
- Kitchen:18x16
- Office/Study:12x10
Architecture
- Bedrooms:5
- Bathrooms:4
- Year Built:2013
- Stories:2
- Style:Two Story
- Roof:Composition
- Foundation:Slab
- Parking:Three Car Garage, Attached
Property Features
- Neighborhood Amenities:Controlled Access
- Water/Sewer:Water System, Sewer System
Tax and Financial Info
- Proposed Terms:Conventional, FHA, VA, Cash
- Total Tax:9437.91
5 BD | 4 BA | 3,168 SqFt
© 2024 Lone Star Real Estate. All rights reserved. The data relating to real estate for sale on this web site comes in part from the Internet Data Exchange Program of Lone Star Real Estate. Information provided is for viewer's personal, non-commercial use and may not be used for any purpose other than to identify prospective properties the viewer may be interested in purchasing. Information provided is deemed reliable but not guaranteed. Listing Courtesy of Miguel Herrera with CB Harper Global Luxury.

