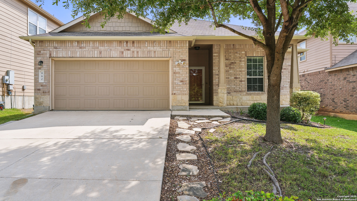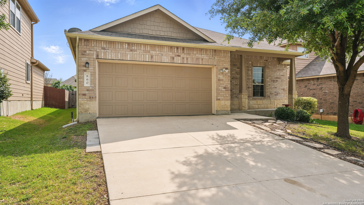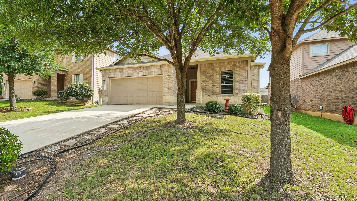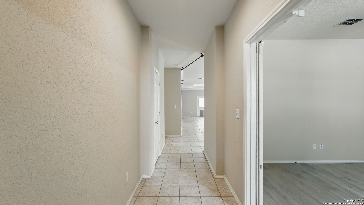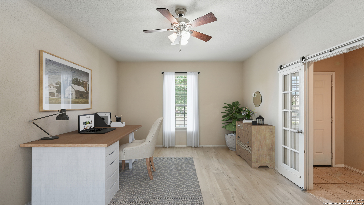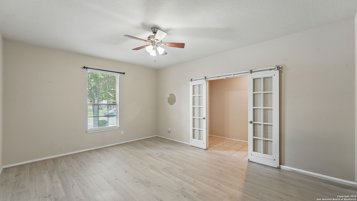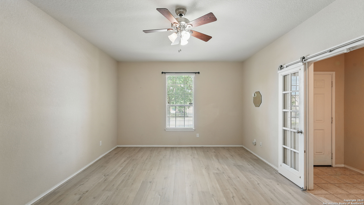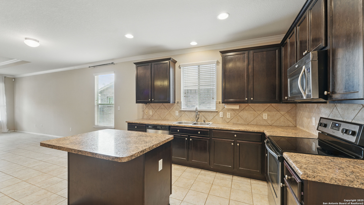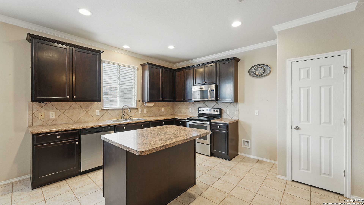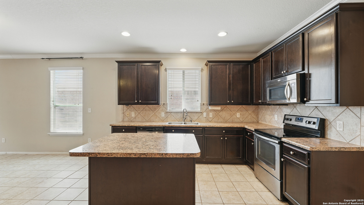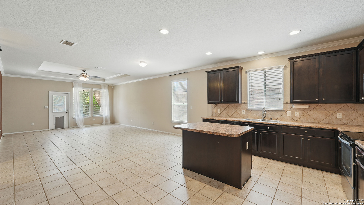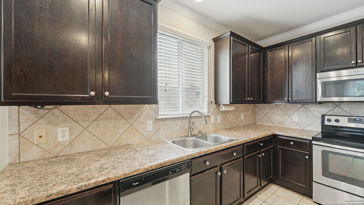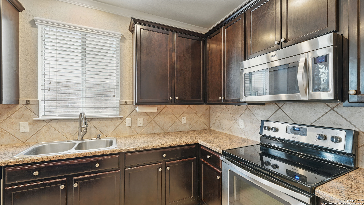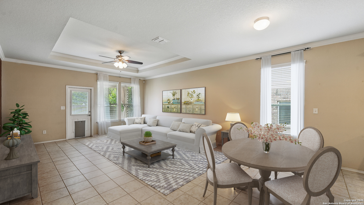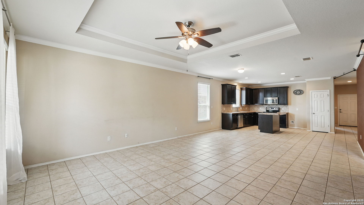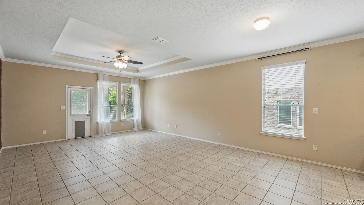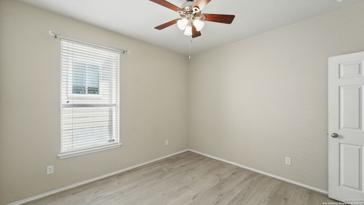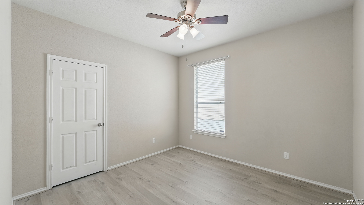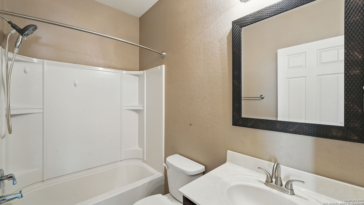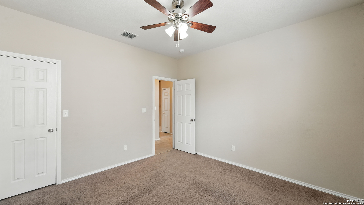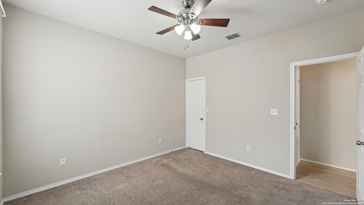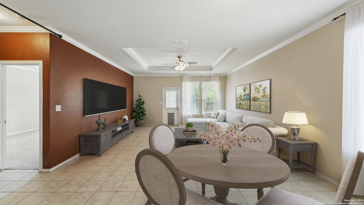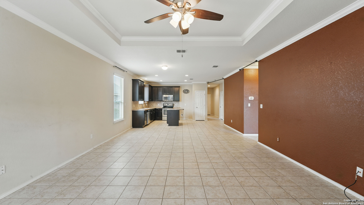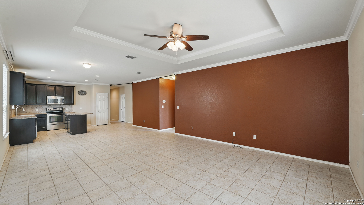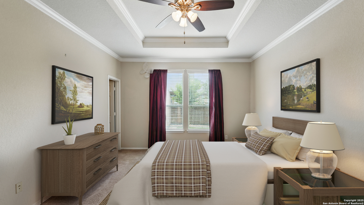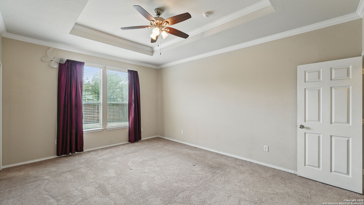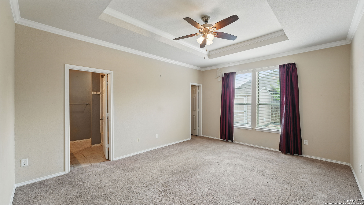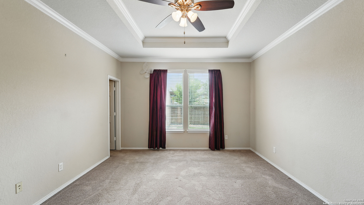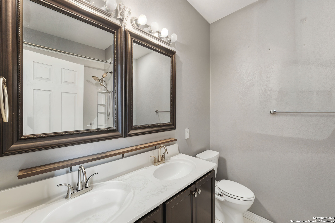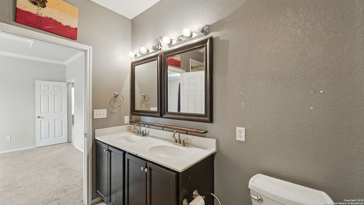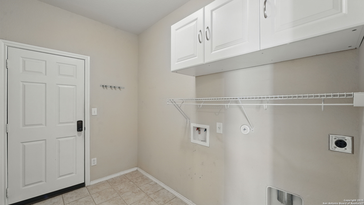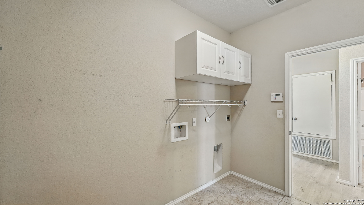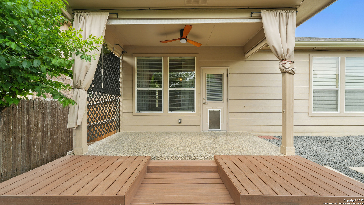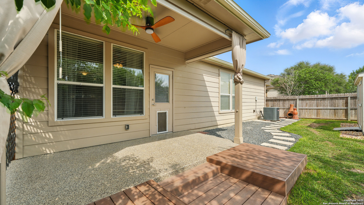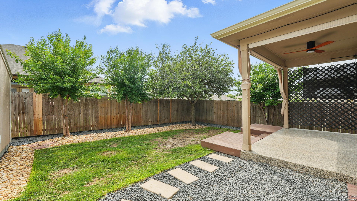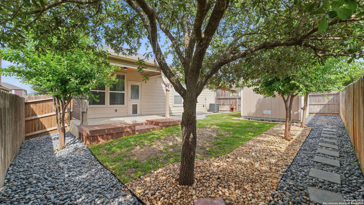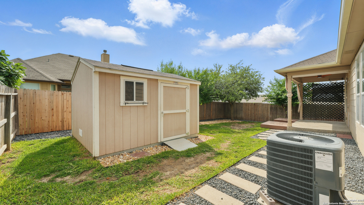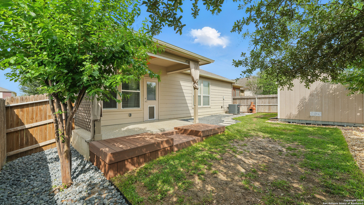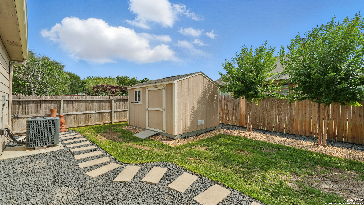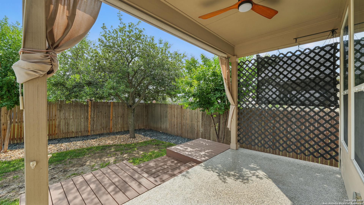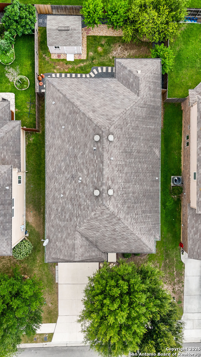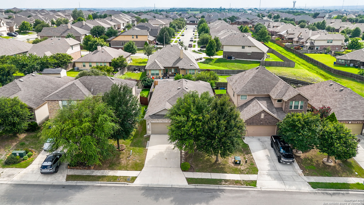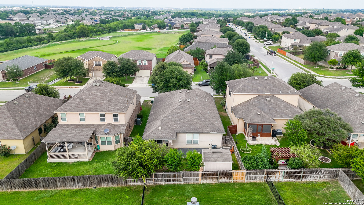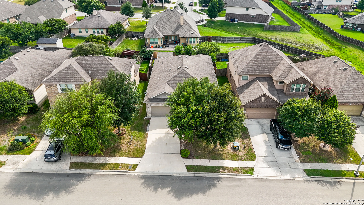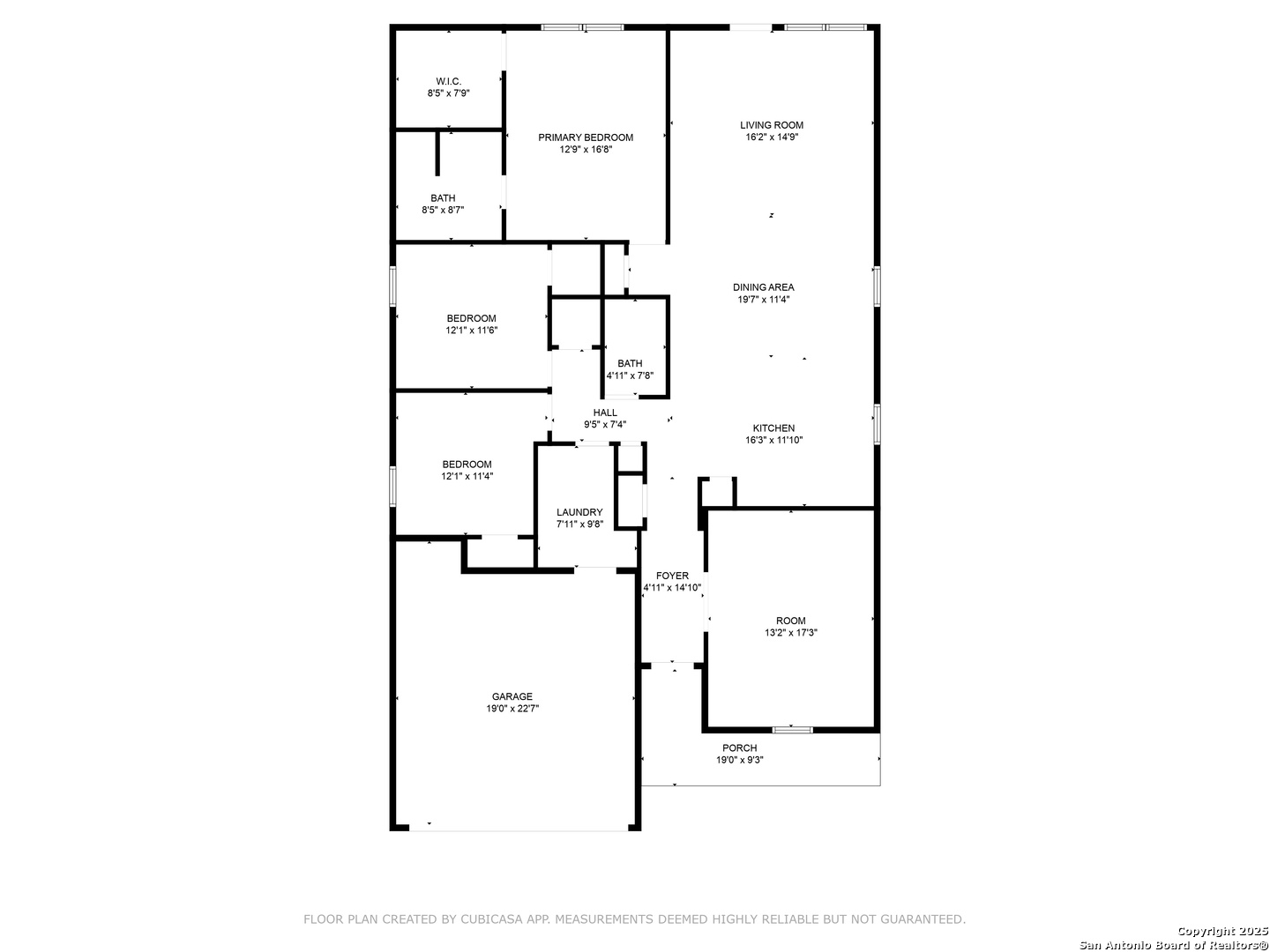Property Details
highland
New Braunfels, TX 78130
$349,990
3 BD | 2 BA |
Property Description
Welcome to 860 Highland Vista- a beautifully maintained 3-bedroom, 2-bath home with a versatile flex space-perfect for a home office, playroom, or additional living area. Nestled in the desirable Highland Grove community, this home combines comfort, functionality, and style. Step inside to discover an inviting open-concept layout with ceiling fans in every room and a light-filled living space ideal for entertaining or everyday living. The spacious kitchen flows seamlessly into the dining and living areas, making it the heart of the home. Outside, enjoy a recently upgraded backyard retreat featuring a freshly finished patio, extended deck, tasteful landscaping, and a convenient storage building. The entire home was also fully equipped with gutters in 2024! The Highland Grove community amenities include a sparkling pool, park, and playground-everything you need for an active lifestyle in a friendly neighborhood setting. Don't miss your chance to own this move-in ready gem in one of New Braunfels' most popular communities!
-
Type: Residential Property
-
Year Built: 2013
-
Cooling: One Central
-
Heating: Central
-
Lot Size: 0.14 Acres
Property Details
- Status:Available
- Type:Residential Property
- MLS #:1873641
- Year Built:2013
- Sq. Feet:1,940
Community Information
- Address:860 highland New Braunfels, TX 78130
- County:Comal
- City:New Braunfels
- Subdivision:HIGHLAND GROVE
- Zip Code:78130
School Information
- School System:Comal
- High School:Canyon
- Middle School:Canyon
- Elementary School:Morningside
Features / Amenities
- Total Sq. Ft.:1,940
- Interior Features:Two Living Area, Liv/Din Combo, Eat-In Kitchen, Island Kitchen, Utility Room Inside, Open Floor Plan, Cable TV Available, Laundry Room, Walk in Closets, Attic - Access only
- Fireplace(s): Not Applicable
- Floor:Carpeting, Ceramic Tile, Vinyl
- Inclusions:Ceiling Fans, Washer Connection, Dryer Connection, Cook Top, Stove/Range, Disposal, Dishwasher, Ice Maker Connection, Garage Door Opener, Plumb for Water Softener, City Garbage service
- Master Bath Features:Tub/Shower Combo, Double Vanity
- Cooling:One Central
- Heating Fuel:Electric
- Heating:Central
- Master:13x16
- Bedroom 2:12x12
- Bedroom 3:11x12
- Dining Room:10x14
- Kitchen:14x13
- Office/Study:13x17
Architecture
- Bedrooms:3
- Bathrooms:2
- Year Built:2013
- Stories:1
- Style:One Story, Traditional
- Roof:Composition
- Foundation:Slab
- Parking:Two Car Garage, Attached
Property Features
- Neighborhood Amenities:Pool, Park/Playground, Jogging Trails, BBQ/Grill
- Water/Sewer:City
Tax and Financial Info
- Proposed Terms:Conventional, FHA, VA, Cash, Investors OK
- Total Tax:5356
3 BD | 2 BA | 1,940 SqFt
© 2025 Lone Star Real Estate. All rights reserved. The data relating to real estate for sale on this web site comes in part from the Internet Data Exchange Program of Lone Star Real Estate. Information provided is for viewer's personal, non-commercial use and may not be used for any purpose other than to identify prospective properties the viewer may be interested in purchasing. Information provided is deemed reliable but not guaranteed. Listing Courtesy of Jennifer Ray with Vortex Realty.

