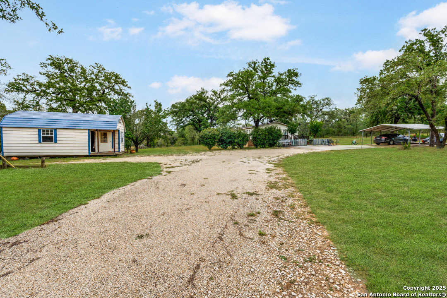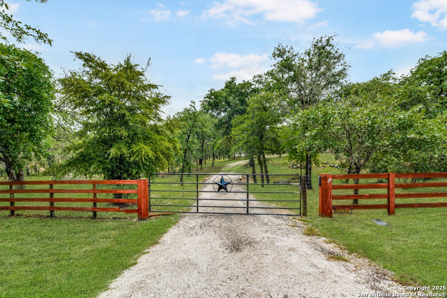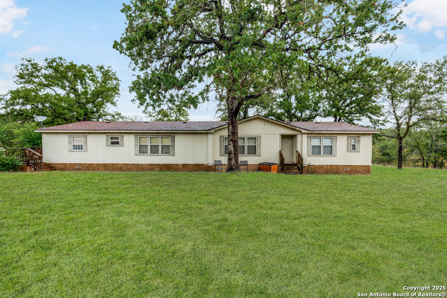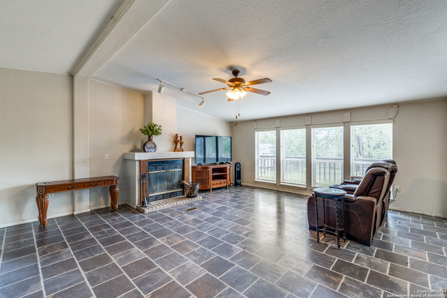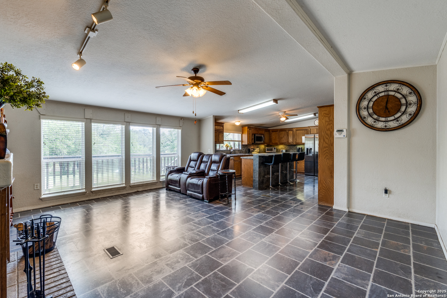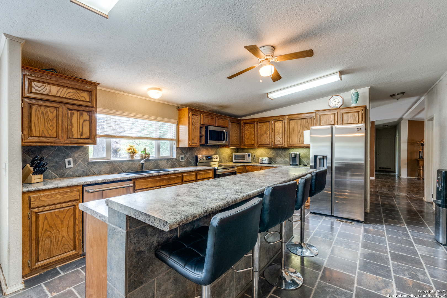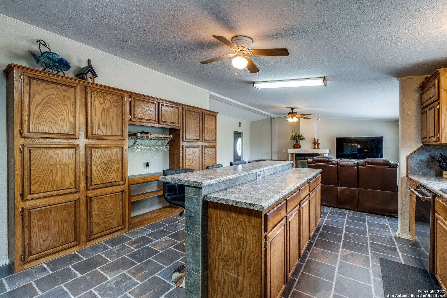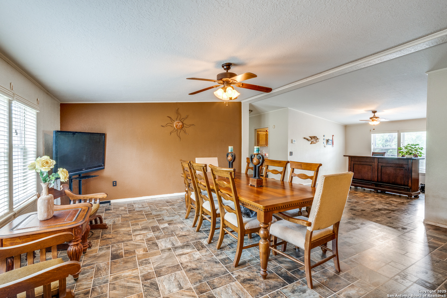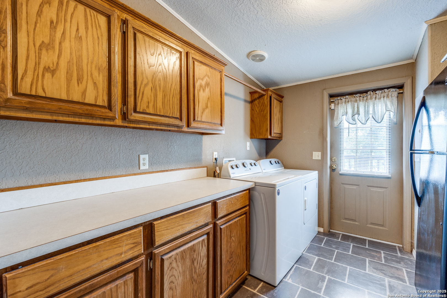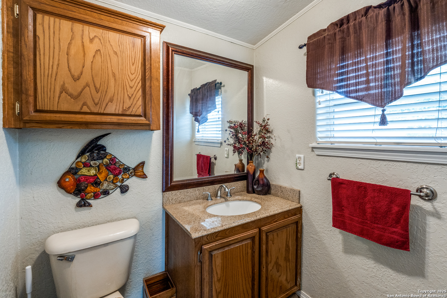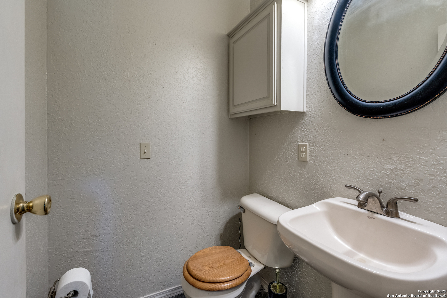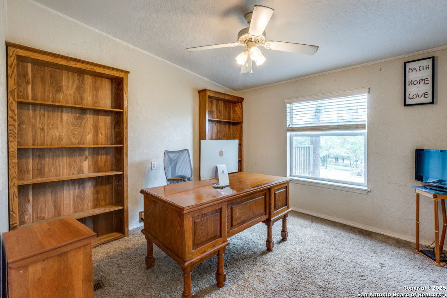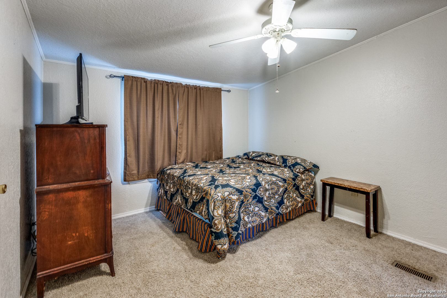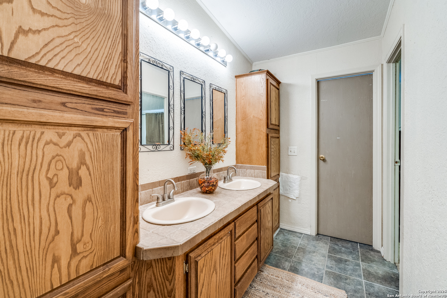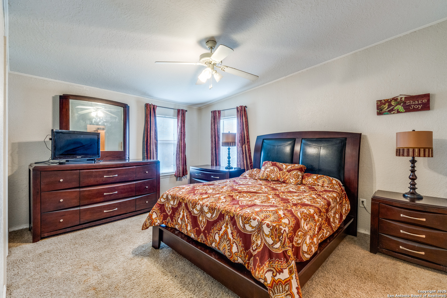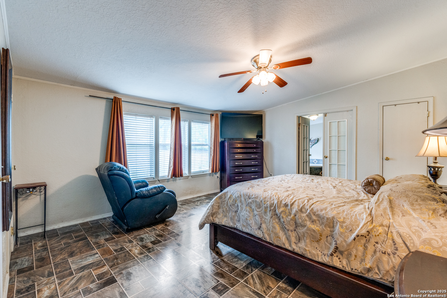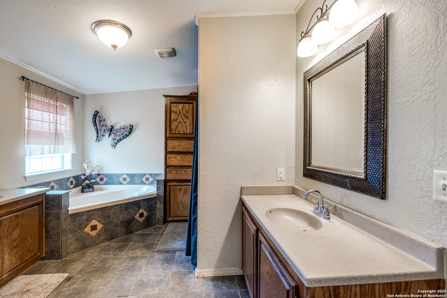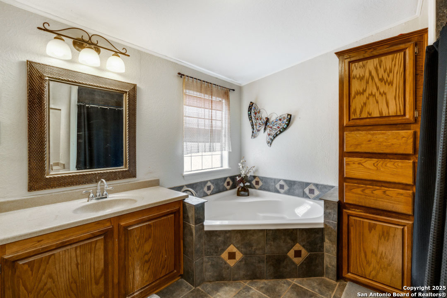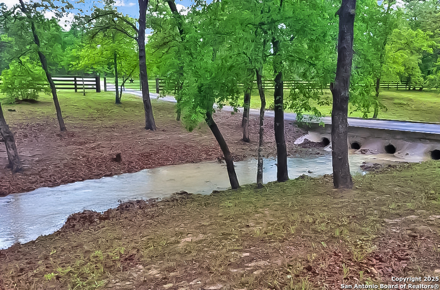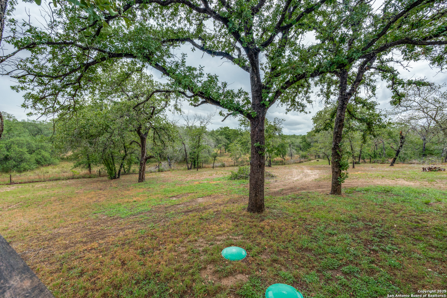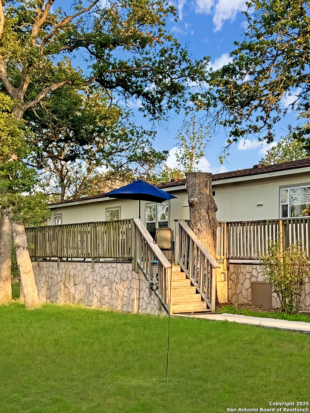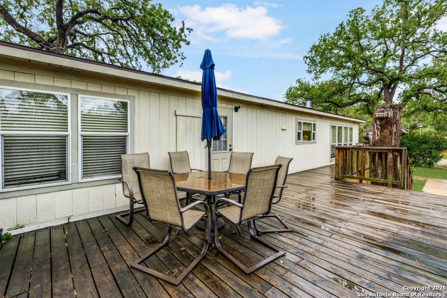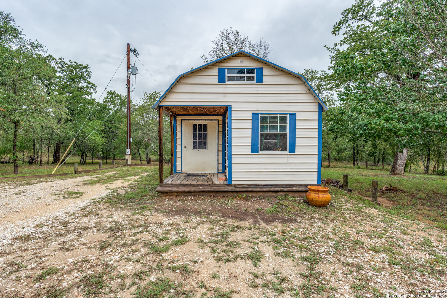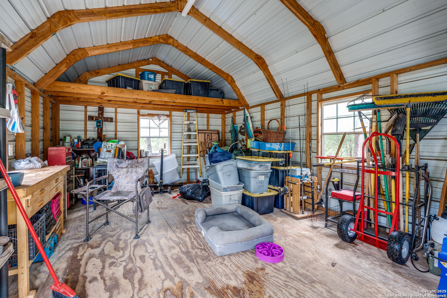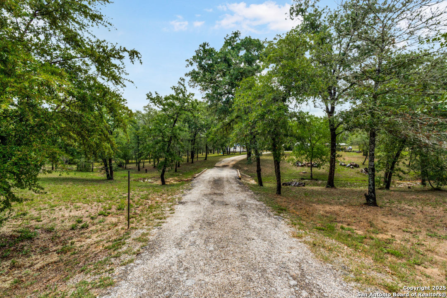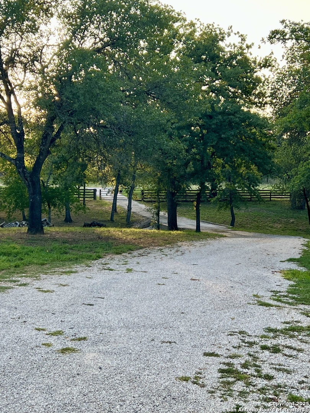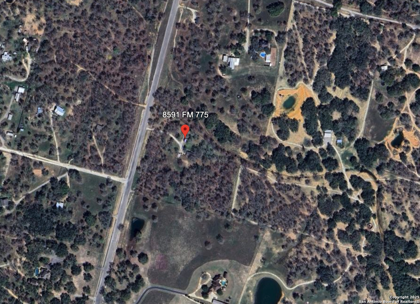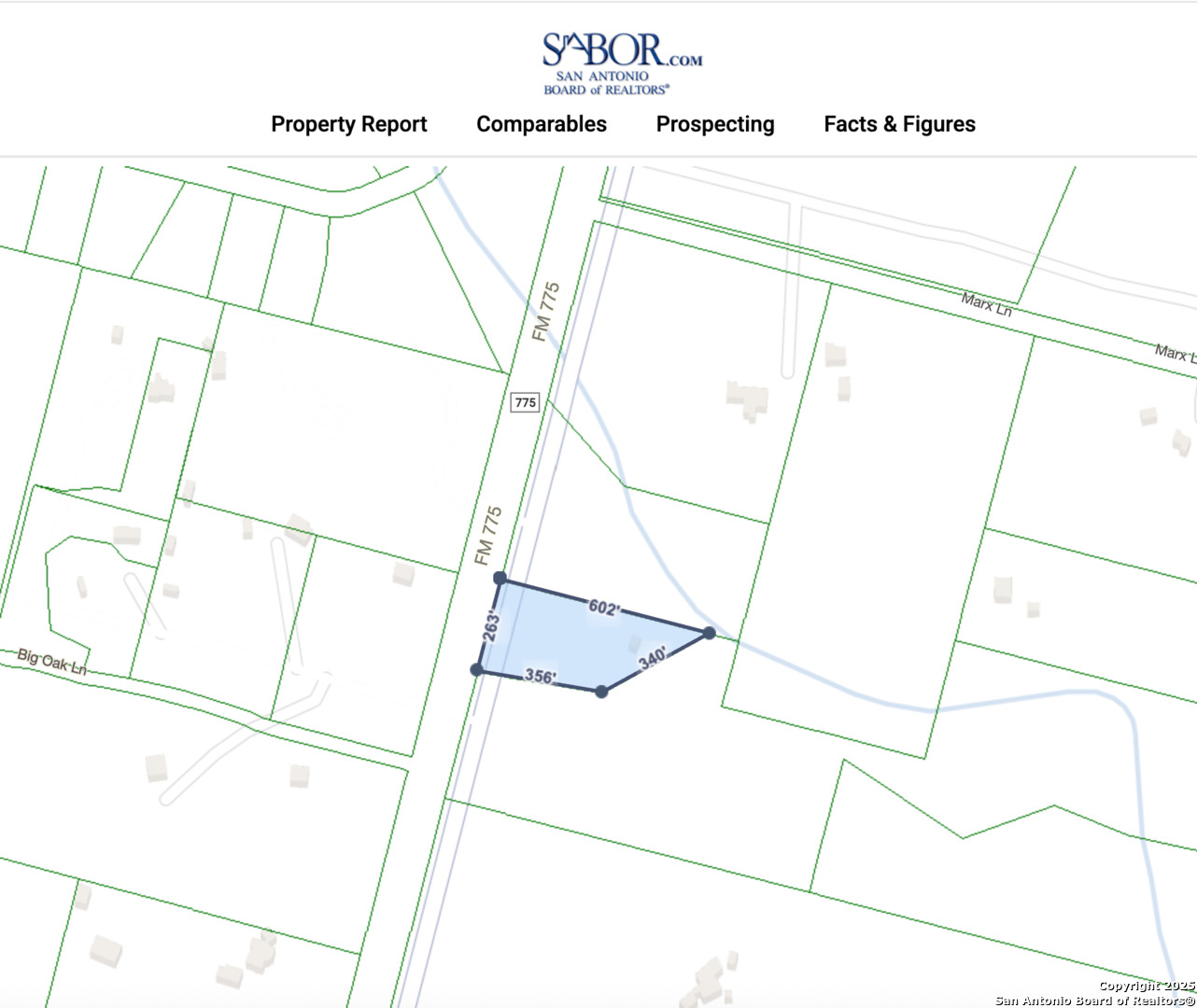Property Details
Fm 775
La Vernia, TX 78121
$370,000
4 BD | 4 BA |
Property Description
Welcome to your slice of country paradise in La Vernia, Texas! This spacious 4-bedroom, 2 full and 2 half bath manufactured home sits on 3+ peaceful, gated acres surrounded by mature trees and Texas charm. Inside, you'll find a warm and welcoming interior featuring a large living area with a cozy fireplace and walls of windows that bring in tons of natural light. The kitchen is open and functional with plenty of counter space, cabinet storage, and a long breakfast bar perfect for casual dining or entertaining. The primary suite includes a soaking tub and walk-in shower, and there's no shortage of storage throughout with built-ins and large closets. Outside, relax on the oversized deck or enjoy the convenience of a carport and extra storage shed. It offers endless possibilities-guest house, office, or workshop. The property is fenced and gated for privacy, and the long gravel driveway winds through your very own grove of trees along with a creek with water flowing, during a hard rain! Enjoy the freedom of rural living while staying close to the amenities of La Vernia. Schedule your tour today and experience country comfort at its best!
-
Type: Manufactured
-
Year Built: 2002
-
Cooling: Two Central
-
Heating: Central,2 Units
-
Lot Size: 3.12 Acres
Property Details
- Status:Contract Pending
- Type:Manufactured
- MLS #:1873263
- Year Built:2002
- Sq. Feet:2,624
Community Information
- Address:8591 Fm 775 La Vernia, TX 78121
- County:Wilson
- City:La Vernia
- Subdivision:S LARISON SUR
- Zip Code:78121
School Information
- School System:La Vernia Isd.
- High School:La Vernia
- Middle School:La Vernia
- Elementary School:La Vernia
Features / Amenities
- Total Sq. Ft.:2,624
- Interior Features:One Living Area, Separate Dining Room, Eat-In Kitchen, Two Eating Areas, Island Kitchen, Utility Room Inside, Open Floor Plan
- Fireplace(s): Living Room, Wood Burning
- Floor:Carpeting, Ceramic Tile
- Inclusions:Ceiling Fans, Chandelier, Washer Connection, Dryer Connection, Cook Top, Microwave Oven, Stove/Range, Dishwasher, Solid Counter Tops
- Master Bath Features:Tub/Shower Separate, Double Vanity, Garden Tub
- Exterior Features:Patio Slab, Storage Building/Shed, Mature Trees, Ranch Fence
- Cooling:Two Central
- Heating Fuel:Electric
- Heating:Central, 2 Units
- Master:15x17
- Bedroom 2:15x12
- Bedroom 3:12x12
- Bedroom 4:11x11
- Dining Room:11x11
- Family Room:19x17
- Kitchen:16x14
Architecture
- Bedrooms:4
- Bathrooms:4
- Year Built:2002
- Stories:1
- Style:One Story, Manufactured Home - Double Wide
- Roof:Composition
- Parking:None/Not Applicable
Property Features
- Neighborhood Amenities:None
- Water/Sewer:Septic
Tax and Financial Info
- Proposed Terms:Conventional, FHA, VA, TX Vet, Cash
- Total Tax:6527.74
4 BD | 4 BA | 2,624 SqFt
© 2025 Lone Star Real Estate. All rights reserved. The data relating to real estate for sale on this web site comes in part from the Internet Data Exchange Program of Lone Star Real Estate. Information provided is for viewer's personal, non-commercial use and may not be used for any purpose other than to identify prospective properties the viewer may be interested in purchasing. Information provided is deemed reliable but not guaranteed. Listing Courtesy of Melanie McMullin with eXp Realty.


