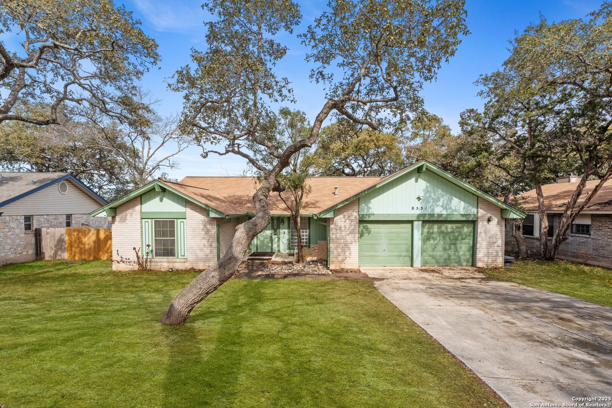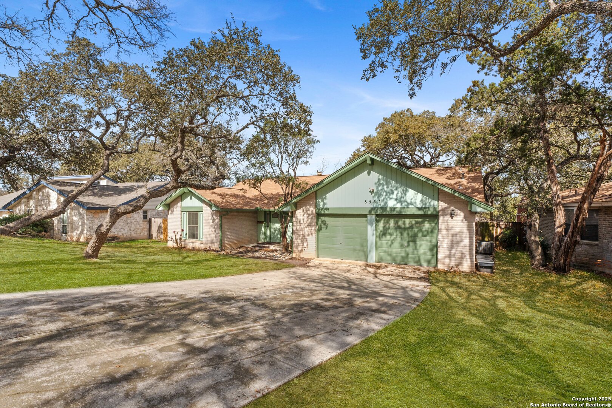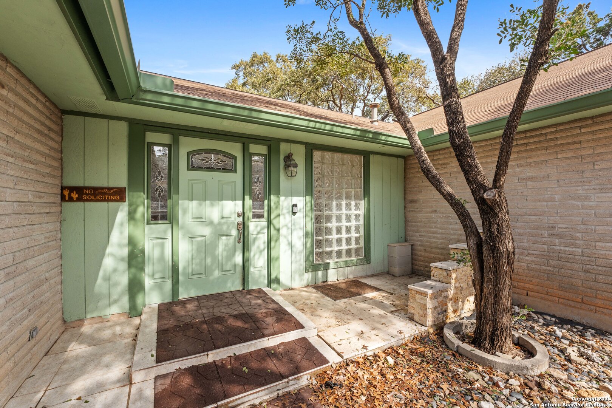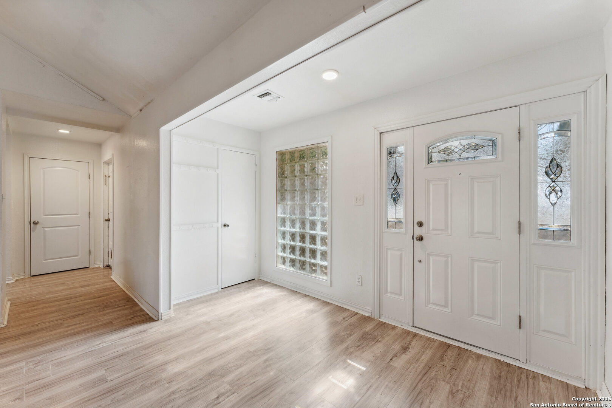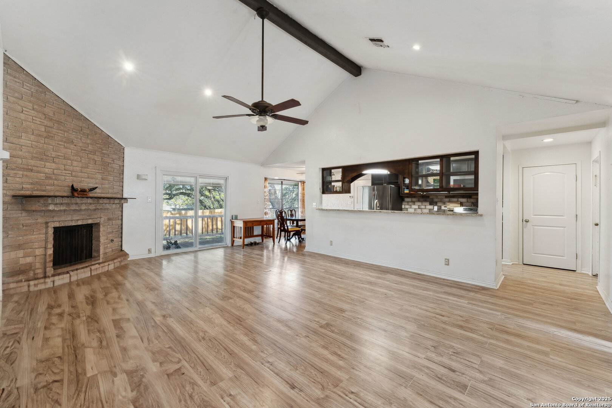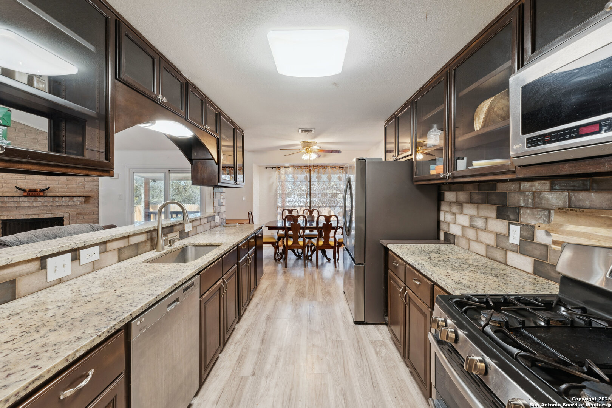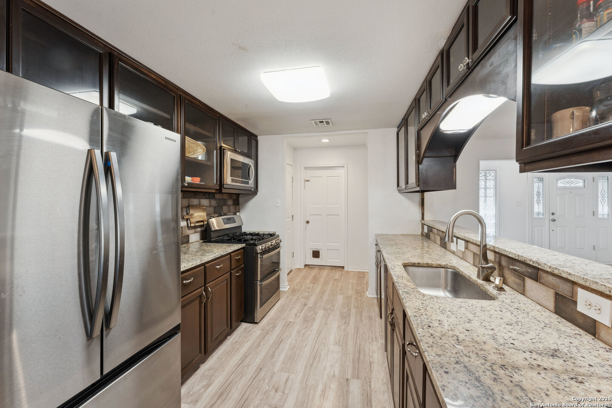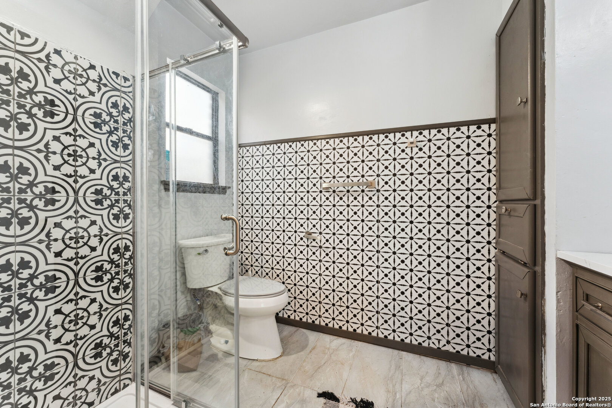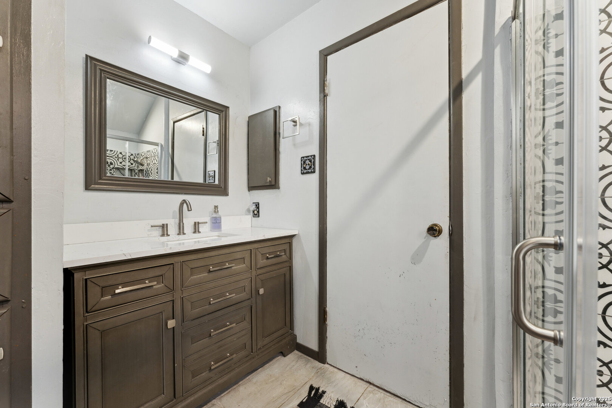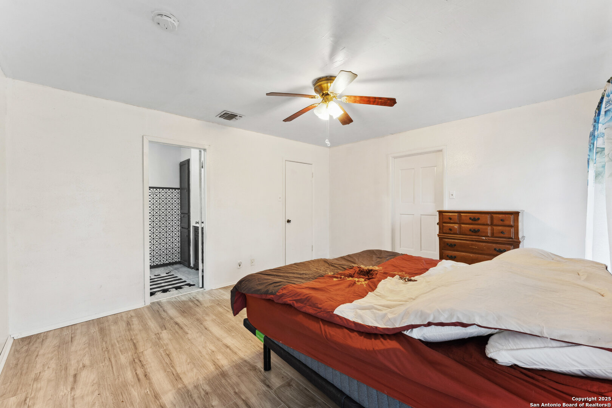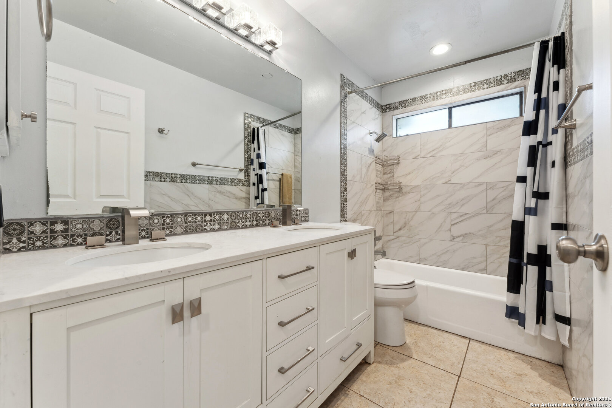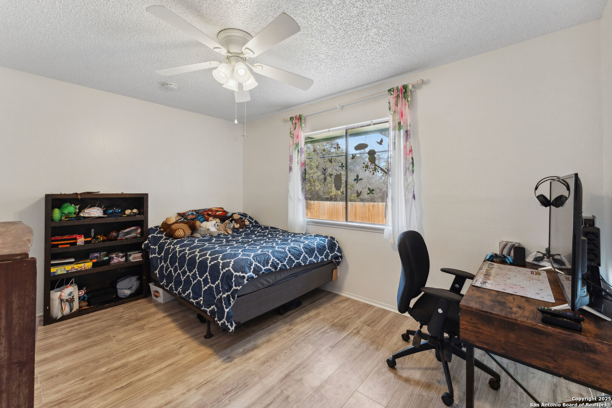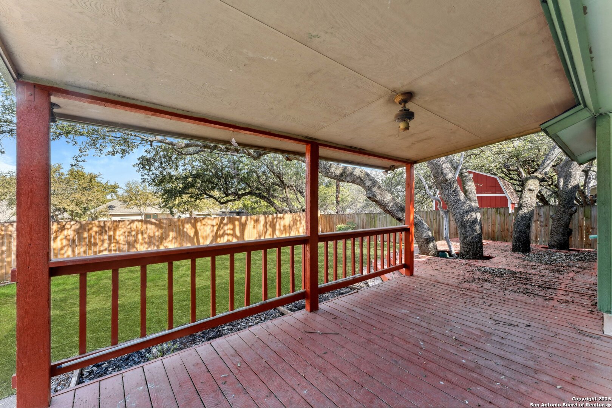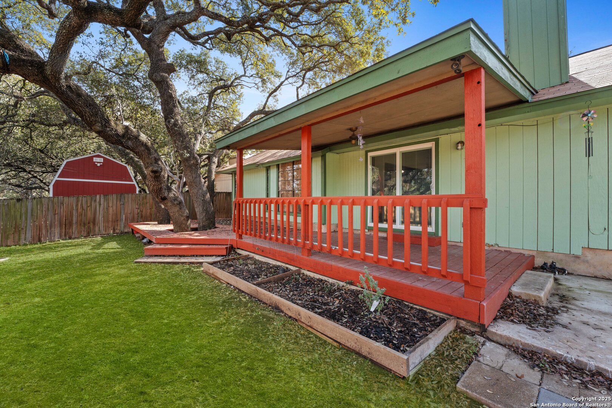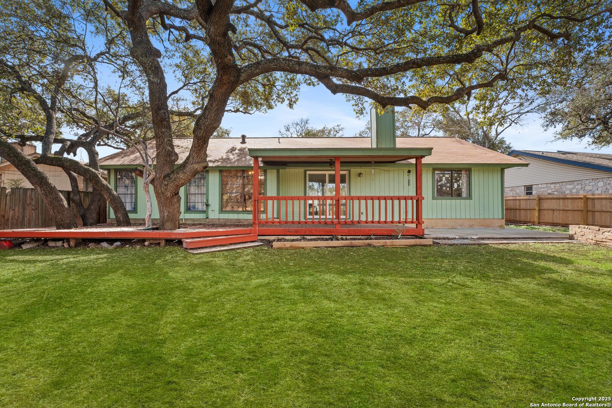Property Details
HONILEY ST
San Antonio, TX 78254
$260,000
4 BD | 2 BA |
Property Description
Welcome to 8531 Honiley St, a delightful and updated 4-bedroom, 2-bathroom home located in the sought-after Braun Station East subdivision on the northwest side of San Antonio. With 1,619 square feet of inviting living space, this home offers both comfort and convenience in one of the city's most beloved neighborhoods-once recognized as "The Best Little Neighborhood in San Antonio." Ideally situated near Loop 1604, Highway 16, and the I-10 corridor, commuting is a breeze, with easy access to top-rated schools, shopping, and dining. The home features an extended back deck, perfect for outdoor gatherings, and a spacious 2-car garage for added storage and convenience. Plus, enjoy the wonderful community amenities that make Braun Station such a special place to live. Don't miss this opportunity to own a home in a fantastic location with great schools and an unbeatable neighborhood atmosphere!
-
Type: Residential Property
-
Year Built: 1979
-
Cooling: One Central
-
Heating: Central
-
Lot Size: 0.24 Acres
Property Details
- Status:Available
- Type:Residential Property
- MLS #:1839389
- Year Built:1979
- Sq. Feet:1,619
Community Information
- Address:8531 HONILEY ST San Antonio, TX 78254
- County:Bexar
- City:San Antonio
- Subdivision:BRAUN STATION EAST
- Zip Code:78254
School Information
- School System:Northside
- High School:Marshall
- Middle School:Stevenson
- Elementary School:Braun
Features / Amenities
- Total Sq. Ft.:1,619
- Interior Features:One Living Area, Separate Dining Room, Breakfast Bar, Utility Area in Garage, 1st Floor Lvl/No Steps, High Ceilings, Open Floor Plan, All Bedrooms Downstairs, Laundry Main Level
- Fireplace(s): Not Applicable
- Floor:Ceramic Tile
- Inclusions:Washer Connection, Dryer Connection
- Master Bath Features:Shower Only, Single Vanity
- Cooling:One Central
- Heating Fuel:Electric
- Heating:Central
- Master:16x14
- Bedroom 2:12x10
- Bedroom 3:11x10
- Bedroom 4:10x10
- Kitchen:11x9
Architecture
- Bedrooms:4
- Bathrooms:2
- Year Built:1979
- Stories:1
- Style:One Story
- Roof:Composition
- Foundation:Slab
- Parking:Two Car Garage
Property Features
- Neighborhood Amenities:Pool, Tennis, Clubhouse, Park/Playground, Jogging Trails, Sports Court, BBQ/Grill, Basketball Court
- Water/Sewer:Water System
Tax and Financial Info
- Proposed Terms:Conventional, FHA, VA, Cash
- Total Tax:6732.49
4 BD | 2 BA | 1,619 SqFt
© 2025 Lone Star Real Estate. All rights reserved. The data relating to real estate for sale on this web site comes in part from the Internet Data Exchange Program of Lone Star Real Estate. Information provided is for viewer's personal, non-commercial use and may not be used for any purpose other than to identify prospective properties the viewer may be interested in purchasing. Information provided is deemed reliable but not guaranteed. Listing Courtesy of Scott Malouff with Keller Williams Heritage.

