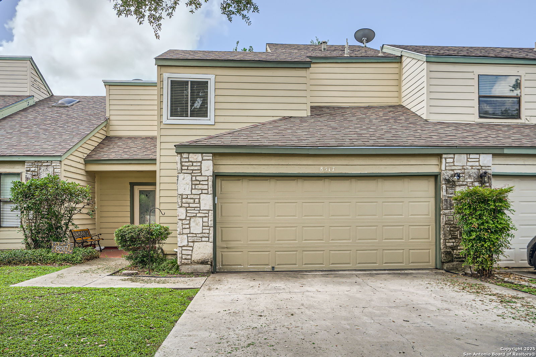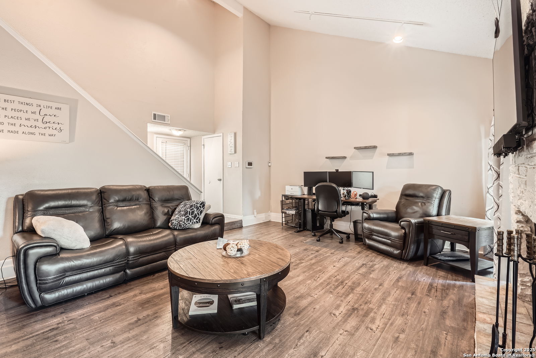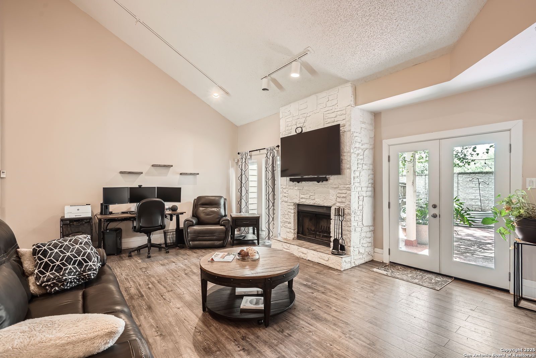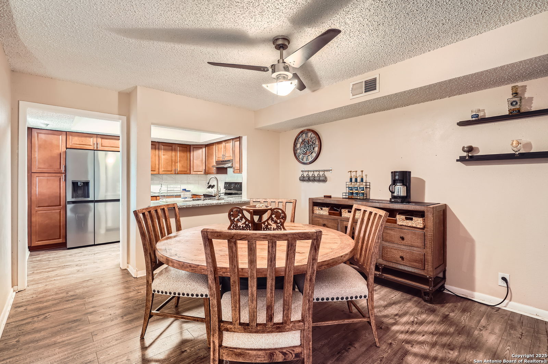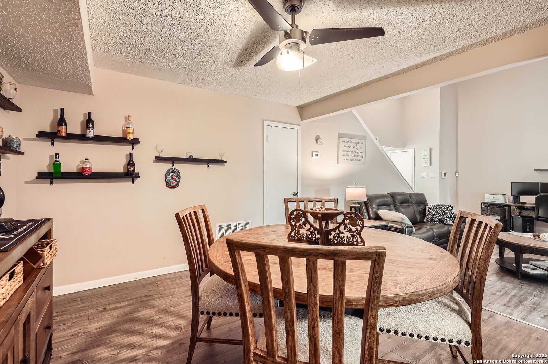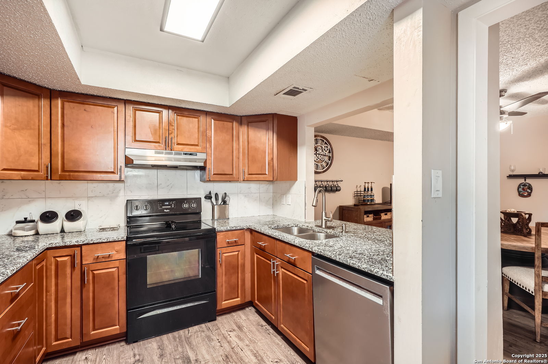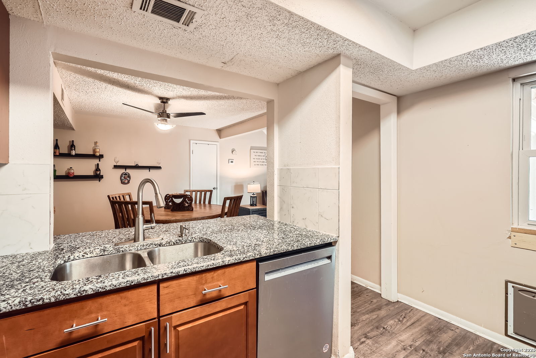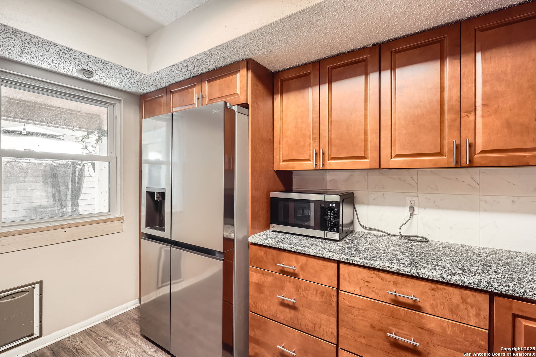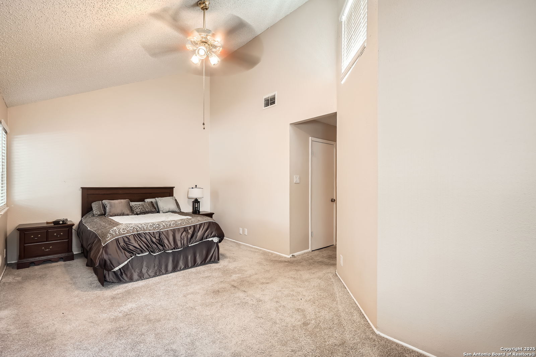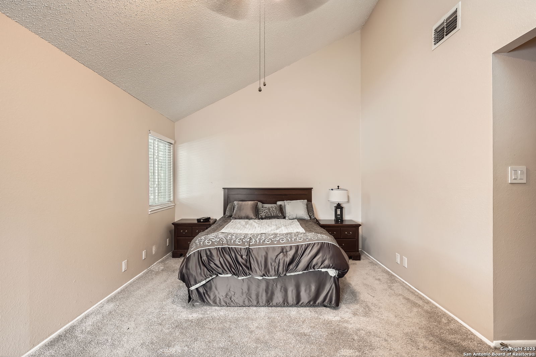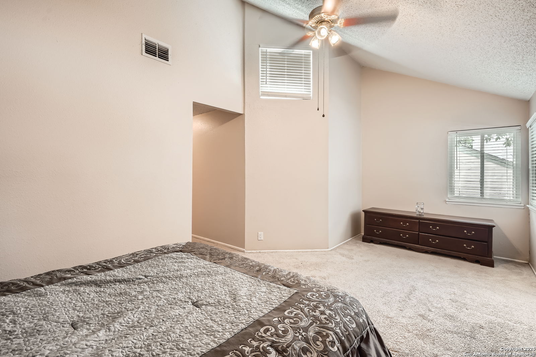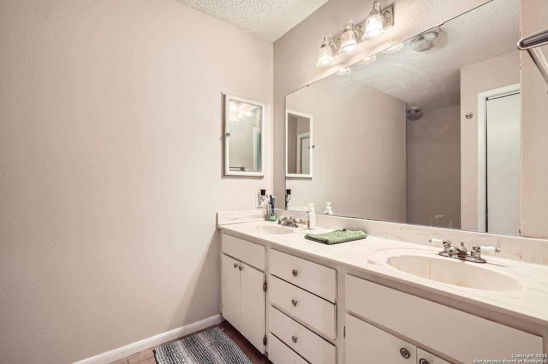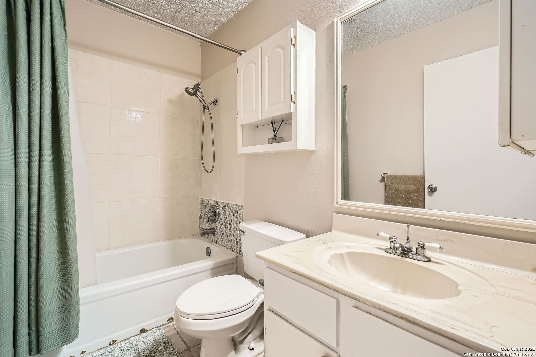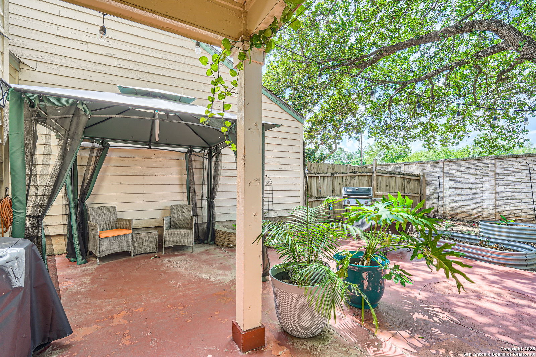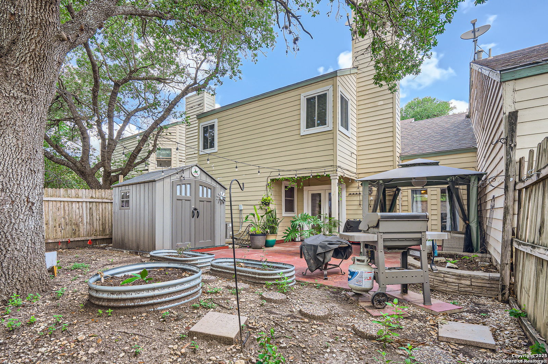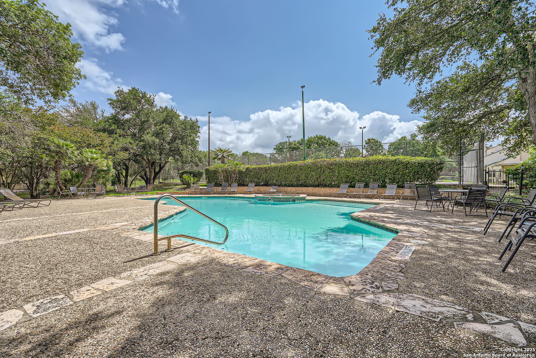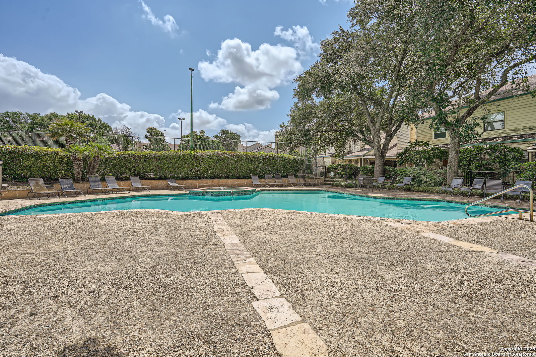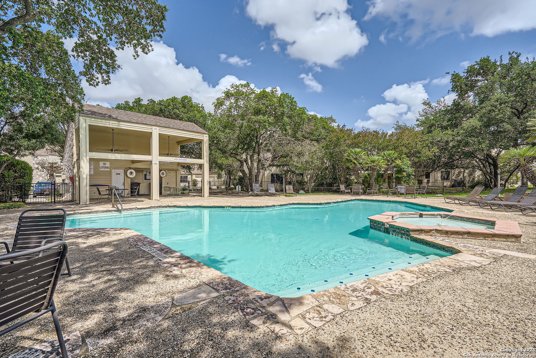Property Details
Echo Creek
San Antonio, TX 78240
$213,000
2 BD | 3 BA |
Property Description
Welcome to the perfect blend of comfort, convenience, and community! This spacious 2-bedroom, 2.5-bath townhome is ideal for buyers ready to move beyond apartment living or right-size into a stylish, functional home without sacrificing charm. Step inside to find soaring ceilings, abundant natural light, and a cozy fireplace-perfect for relaxing evenings or a stylish remote work setup. The updated kitchen features granite countertops, stainless steel appliances, and ample cabinetry, flowing seamlessly into the dining area for casual meals or small gatherings. Upstairs, the oversized primary suite offers vaulted ceilings, generous closet space, and a private bath with dual vanities. The secondary bedroom is just steps from a full hall bath-ideal for guests, roommates, or a dedicated home office. Love the outdoors? You'll enjoy a private backyard retreat with shade trees, a patio, raised garden beds, and a large shed for extra storage. The HOA maintains the front yard and exterior, and you'll have access to fantastic community amenities including a pool, hot tub, and tennis courts-just around the corner. With a 2-car garage, downstairs guest bath, and easy access to 1604, I-10, shopping, and dining, this home offers low-maintenance living and pride of ownership in one tidy package.
-
Type: Townhome
-
Year Built: 1982
-
Cooling: One Central
-
Heating: Central
-
Lot Size: 0.05 Acres
Property Details
- Status:Available
- Type:Townhome
- MLS #:1871635
- Year Built:1982
- Sq. Feet:1,463
Community Information
- Address:8517 Echo Creek San Antonio, TX 78240
- County:Bexar
- City:San Antonio
- Subdivision:ECHO CREEK TH
- Zip Code:78240
School Information
- School System:Northside
- High School:Marshall
- Middle School:Rudder
- Elementary School:Rhodes
Features / Amenities
- Total Sq. Ft.:1,463
- Interior Features:One Living Area, Two Eating Areas, Island Kitchen, Breakfast Bar, Utility Area in Garage, All Bedrooms Upstairs, High Ceilings, Open Floor Plan, Cable TV Available, High Speed Internet, Laundry in Garage
- Fireplace(s): One, Living Room, Wood Burning
- Floor:Carpeting, Laminate
- Inclusions:Ceiling Fans, Washer Connection, Dryer Connection, Stove/Range, Refrigerator, Disposal, Dishwasher, Ice Maker Connection, Water Softener (owned), Smoke Alarm, Security System (Owned), Electric Water Heater, Garage Door Opener, Solid Counter Tops, City Garbage service
- Master Bath Features:Tub/Shower Combo, Double Vanity
- Exterior Features:Patio Slab, Covered Patio, Privacy Fence, Double Pane Windows, Mature Trees
- Cooling:One Central
- Heating Fuel:Electric
- Heating:Central
- Master:11x19
- Bedroom 2:12x10
- Dining Room:13x11
- Kitchen:9x11
Architecture
- Bedrooms:2
- Bathrooms:3
- Year Built:1982
- Stories:2
- Style:Two Story, Traditional
- Roof:Composition
- Foundation:Slab
- Parking:Two Car Garage
Property Features
- Neighborhood Amenities:Controlled Access, Pool, Tennis, Sports Court
- Water/Sewer:Water System, Sewer System
Tax and Financial Info
- Proposed Terms:Conventional, FHA, VA, Cash, Investors OK
- Total Tax:3715.98
2 BD | 3 BA | 1,463 SqFt
© 2025 Lone Star Real Estate. All rights reserved. The data relating to real estate for sale on this web site comes in part from the Internet Data Exchange Program of Lone Star Real Estate. Information provided is for viewer's personal, non-commercial use and may not be used for any purpose other than to identify prospective properties the viewer may be interested in purchasing. Information provided is deemed reliable but not guaranteed. Listing Courtesy of Misti Rios with Keller Williams Heritage.

