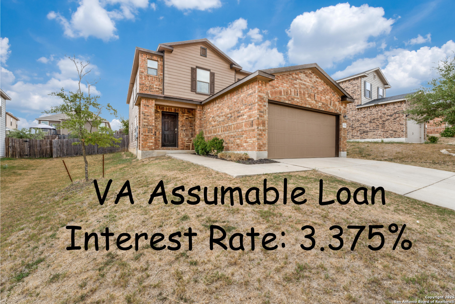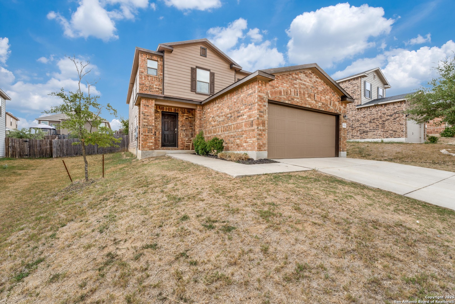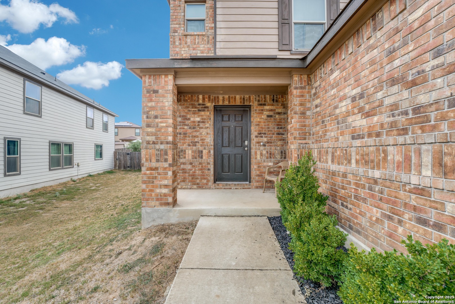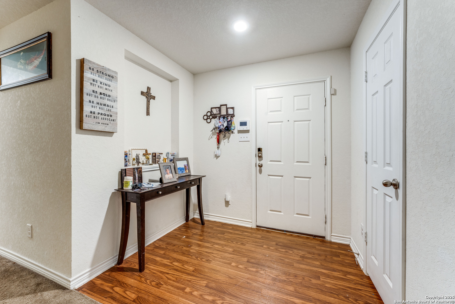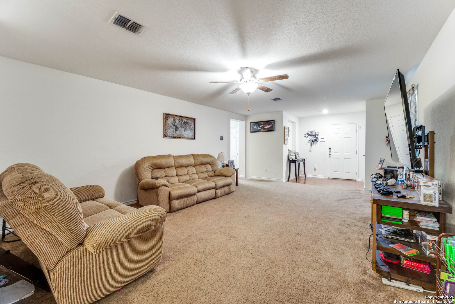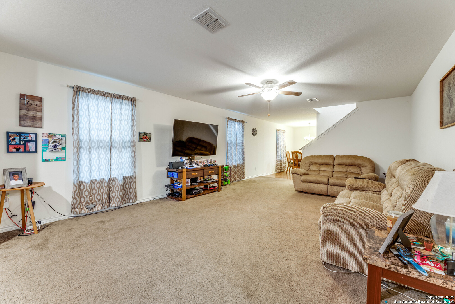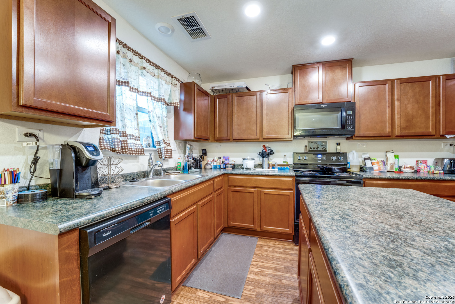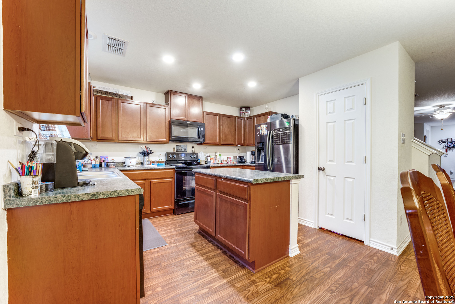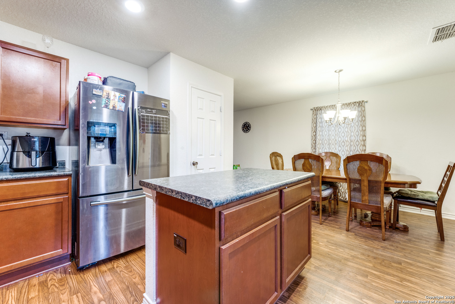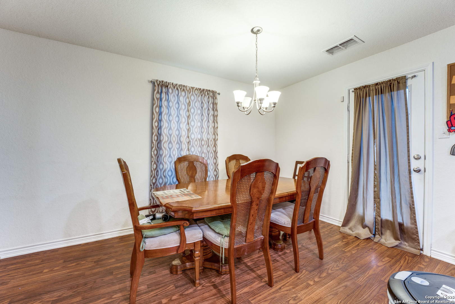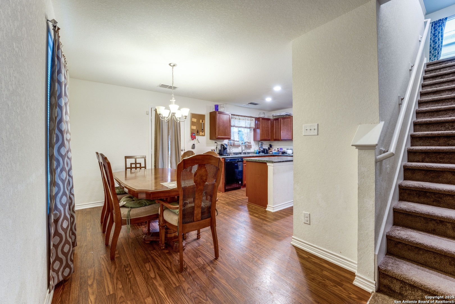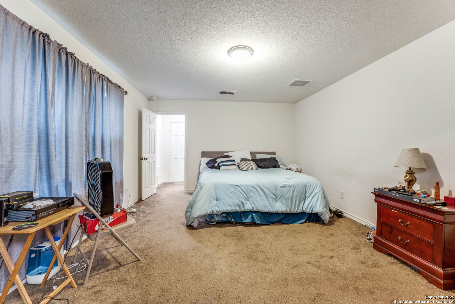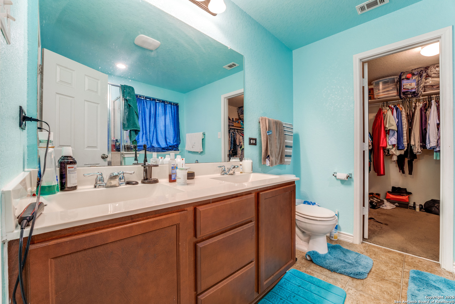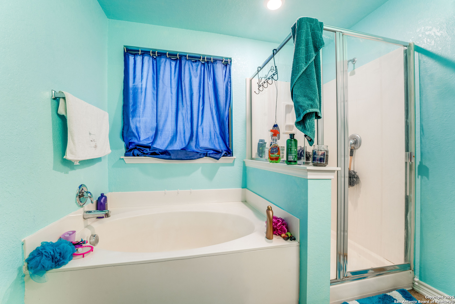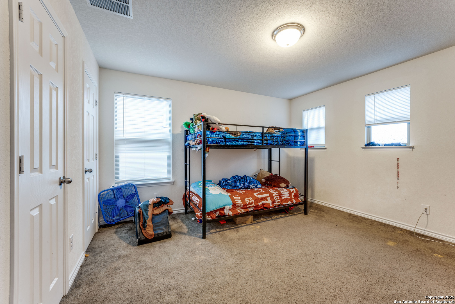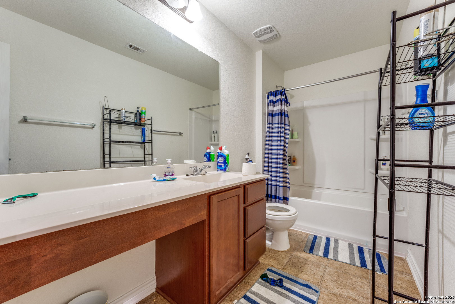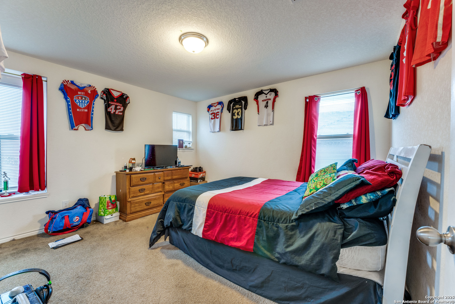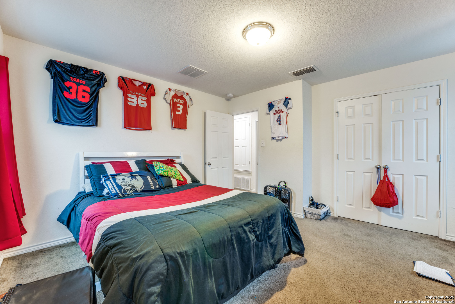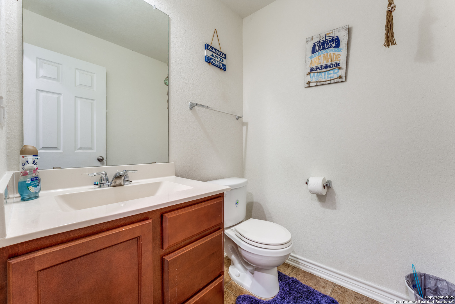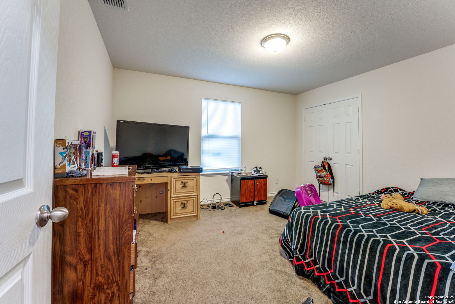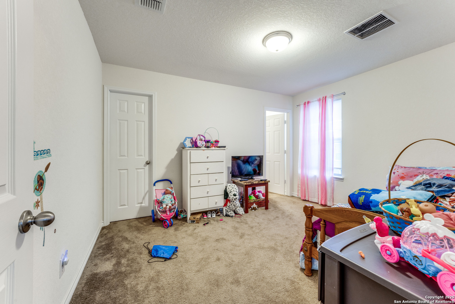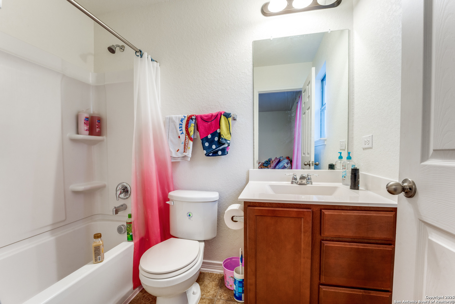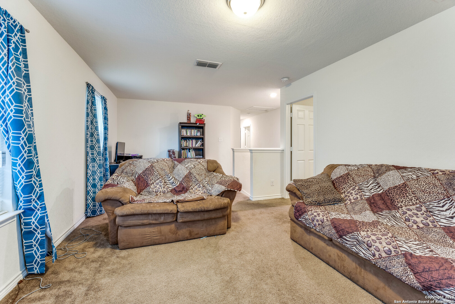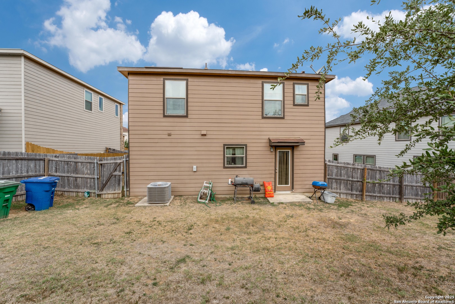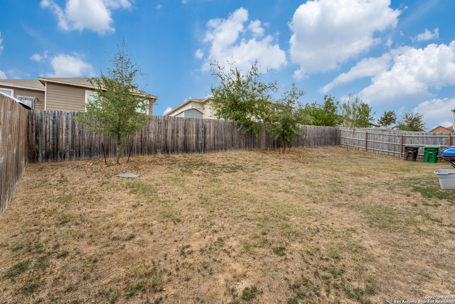Property Details
BAYLISS PT
San Antonio, TX 78252
$275,000
5 BD | 4 BA |
Property Description
Welcome to your dream home-where space, style, and location come together perfectly! Located in a quiet cul-de-sac with no drive-through traffic, this exceptional 5-bedroom, 3.5-bath residence offers the privacy and space you've been looking for. Step inside to discover 2 living areas, ideal for both everyday comfort and effortless entertaining. The floor plan includes an upstairs loft, perfect for a playroom, media center, or home office. The primary suite is conveniently located downstairs, offering a peaceful retreat with added privacy and ease of access. The mother-in-law suite and a second living area provide ultimate flexibility-whether you're accommodating guests, creating a private workspace, or designing a cozy lounge. Every detail in this home is designed to help you thrive. Perfect for large families, this spacious layout ensures everyone has room to relax, work, and play. Conveniently located near H-E-B, Walmart, and a wide range of popular dining establishments, daily errands and nights out are always within easy reach. Enjoy outdoor living just minutes away at Miller's Pond Park, one of San Antonio's hidden gems. This beautiful 42-acre park features a peaceful pond ideal for fishing, a 1-mile walking trail, shaded picnic areas, playgrounds, and basketball courts-offering recreation for all ages. Last but definitely not least, this is a VA Assumable loan currently at 3.375 Interest Rate! Don't miss out on this opportunity and schedule a showing today!
-
Type: Residential Property
-
Year Built: 2017
-
Cooling: One Central
-
Heating: Central
-
Lot Size: 0.16 Acres
Property Details
- Status:Available
- Type:Residential Property
- MLS #:1870800
- Year Built:2017
- Sq. Feet:2,539
Community Information
- Address:8514 BAYLISS PT San Antonio, TX 78252
- County:Bexar
- City:San Antonio
- Subdivision:NCB 15248 CARMONA HILLS SUBD U
- Zip Code:78252
School Information
- School System:Southwest I.S.D.
- High School:Southwest
- Middle School:Call District
- Elementary School:Call District
Features / Amenities
- Total Sq. Ft.:2,539
- Interior Features:Two Living Area
- Fireplace(s): Not Applicable
- Floor:Carpeting, Ceramic Tile, Vinyl
- Inclusions:Ceiling Fans, Washer Connection, Dryer Connection, Stove/Range, Dishwasher, Smoke Alarm, Electric Water Heater, Garage Door Opener, City Garbage service
- Master Bath Features:Tub/Shower Separate, Double Vanity, Garden Tub
- Exterior Features:Double Pane Windows
- Cooling:One Central
- Heating Fuel:Electric
- Heating:Central
- Master:16x14
- Bedroom 2:11x11
- Bedroom 3:11x11
- Bedroom 4:11x11
- Dining Room:8x12
- Family Room:10x12
- Kitchen:16x10
Architecture
- Bedrooms:5
- Bathrooms:4
- Year Built:2017
- Stories:2
- Style:Traditional
- Roof:Composition
- Foundation:Slab
- Parking:Two Car Garage
Property Features
- Neighborhood Amenities:Park/Playground, Jogging Trails, Sports Court, Bike Trails, BBQ/Grill
- Water/Sewer:City
Tax and Financial Info
- Proposed Terms:Conventional, FHA, VA, Cash
- Total Tax:7481.59
5 BD | 4 BA | 2,539 SqFt
© 2025 Lone Star Real Estate. All rights reserved. The data relating to real estate for sale on this web site comes in part from the Internet Data Exchange Program of Lone Star Real Estate. Information provided is for viewer's personal, non-commercial use and may not be used for any purpose other than to identify prospective properties the viewer may be interested in purchasing. Information provided is deemed reliable but not guaranteed. Listing Courtesy of John Zamora with Keller Williams City-View.

