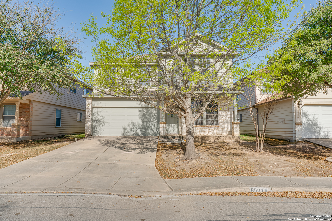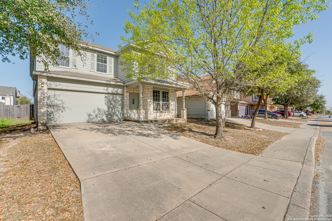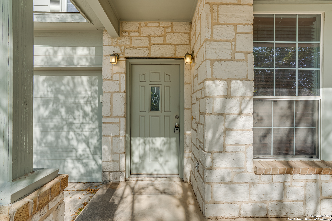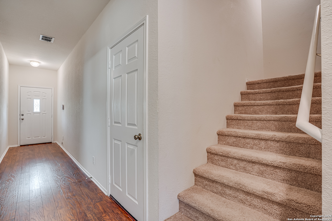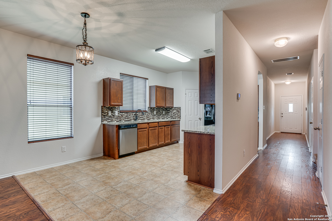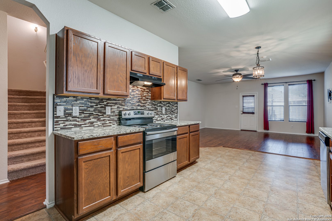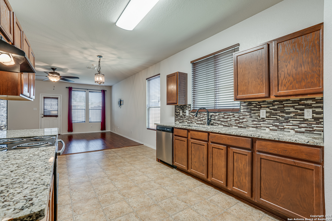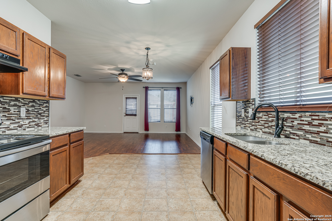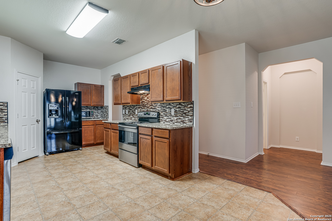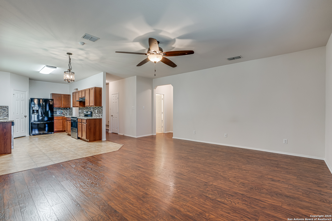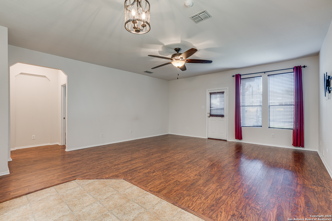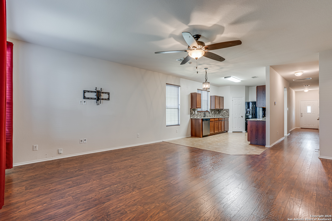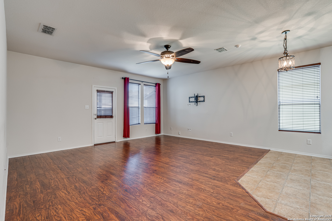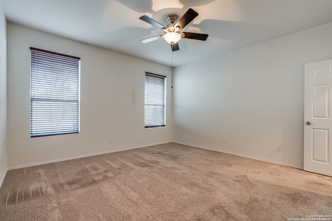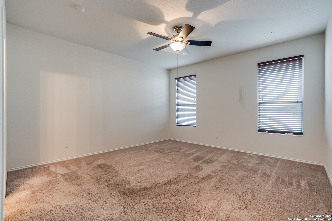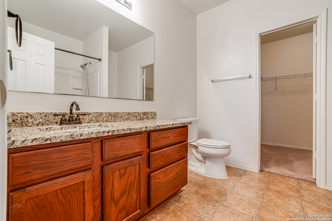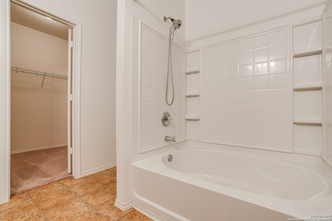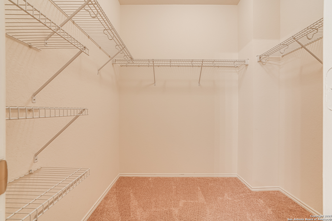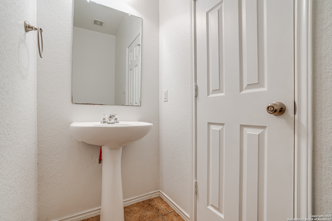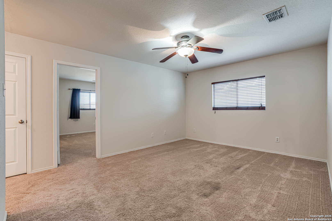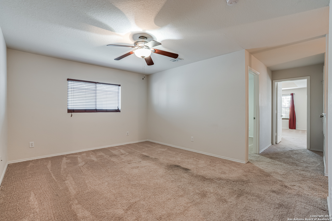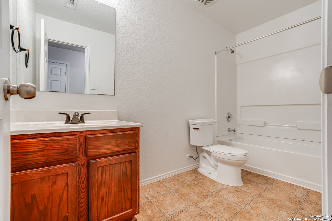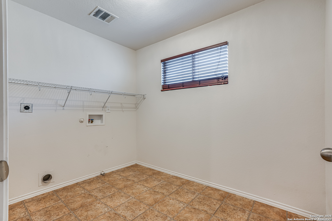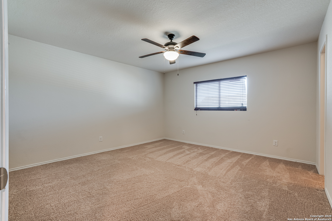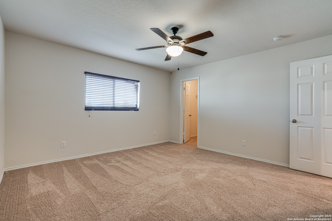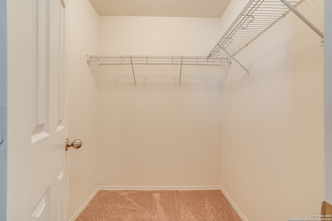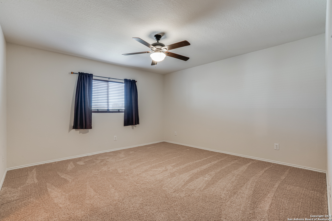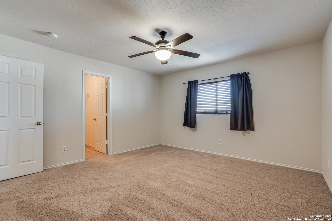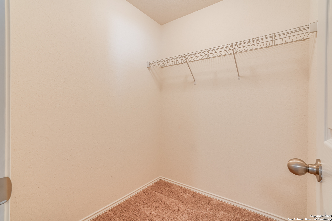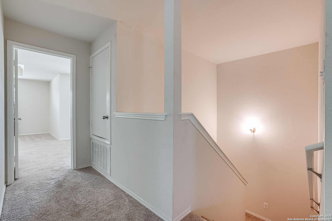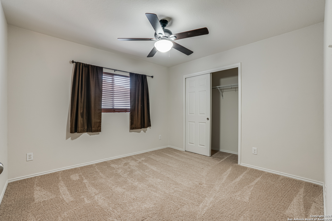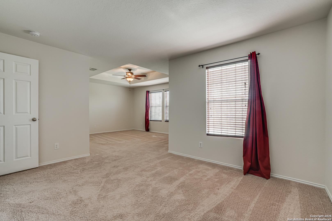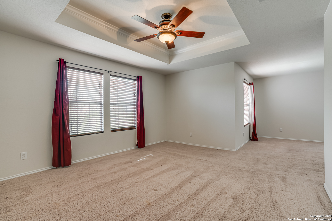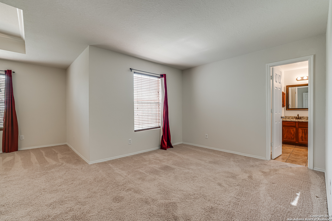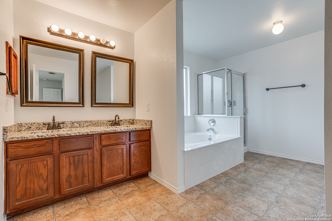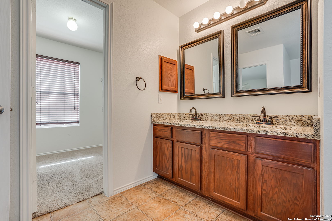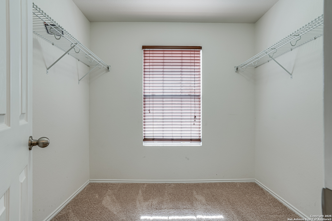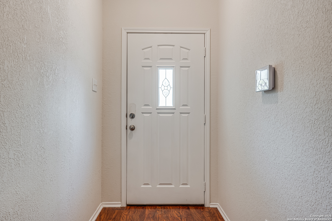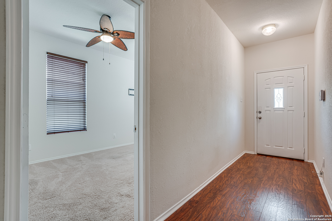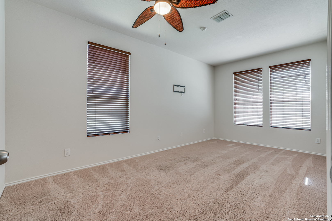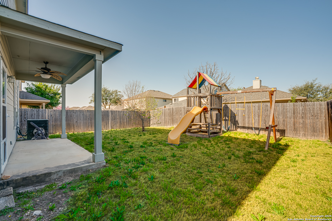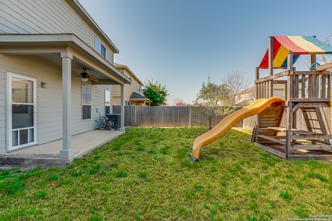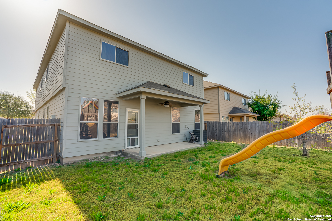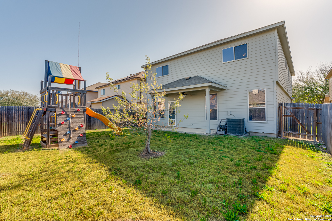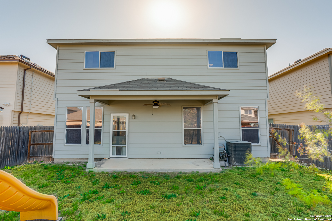Property Details
Silver Willow
San Antonio, TX 78254
$344,000
5 BD | 4 BA |
Property Description
This charming home at 8507 Silver Willow offers an inviting and spacious layout, perfect for modern living. The interior features a bright, open floor plan with fresh neutral tones, large windows for abundant natural light, and plush carpet in the bedrooms, and a full bedroom downstairs with bathroom. The kitchen is equipped with granite countertops, warm wood cabinetry, and a large breakfast bar that seamlessly connects to the dining and family areas - ideal for everyday gatherings or entertaining. The generous primary suite includes a spacious walk-in closet and an ensuite bathroom with a granite vanity, soaking tub, and separate shower. Secondary bedrooms are well-sized with ample closet space, and there's a versatile loft area that could be used as a second living room, game room, or home office. Step outside to a private backyard with plenty of room for play, pets, or future enhancements. Conveniently located near shopping, dining, and major highways, this move-in-ready home is a fantastic opportunity in a desirable neighborhood!
-
Type: Residential Property
-
Year Built: 2009
-
Cooling: One Central
-
Heating: Central
-
Lot Size: 0.11 Acres
Property Details
- Status:Available
- Type:Residential Property
- MLS #:1851953
- Year Built:2009
- Sq. Feet:3,006
Community Information
- Address:8507 Silver Willow San Antonio, TX 78254
- County:Bexar
- City:San Antonio
- Subdivision:SILVER OAKS
- Zip Code:78254
School Information
- School System:Northside
- High School:Harlan HS
- Middle School:FOLKS
- Elementary School:Franklin
Features / Amenities
- Total Sq. Ft.:3,006
- Interior Features:Two Living Area, Eat-In Kitchen, Walk-In Pantry, Study/Library, Game Room, Utility Room Inside, Laundry Upper Level, Walk in Closets
- Fireplace(s): Not Applicable
- Floor:Carpeting, Vinyl
- Inclusions:Ceiling Fans, Washer Connection, Dryer Connection, Cook Top, Stove/Range, Refrigerator, Disposal, Dishwasher, Electric Water Heater, Garage Door Opener, Solid Counter Tops
- Master Bath Features:Tub/Shower Separate, Double Vanity
- Cooling:One Central
- Heating Fuel:Electric
- Heating:Central
- Master:18x24
- Bedroom 2:13x13
- Bedroom 3:13x13
- Bedroom 4:10x11
- Dining Room:8x10
- Kitchen:10x15
- Office/Study:10x18
Architecture
- Bedrooms:5
- Bathrooms:4
- Year Built:2009
- Stories:2
- Style:Two Story
- Roof:Composition
- Foundation:Slab
- Parking:Two Car Garage
Property Features
- Neighborhood Amenities:Park/Playground, Jogging Trails, Bike Trails
- Water/Sewer:Water System
Tax and Financial Info
- Proposed Terms:Conventional, FHA, VA, 1st Seller Carry, Cash, Other
- Total Tax:6098.91
5 BD | 4 BA | 3,006 SqFt
© 2025 Lone Star Real Estate. All rights reserved. The data relating to real estate for sale on this web site comes in part from the Internet Data Exchange Program of Lone Star Real Estate. Information provided is for viewer's personal, non-commercial use and may not be used for any purpose other than to identify prospective properties the viewer may be interested in purchasing. Information provided is deemed reliable but not guaranteed. Listing Courtesy of Dezmon Metze with RD Realty.

