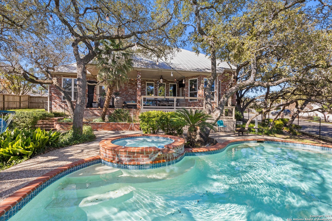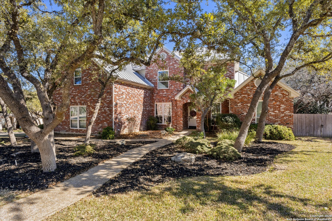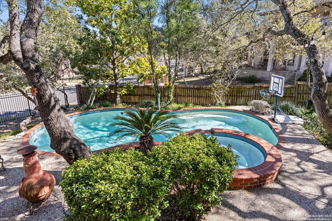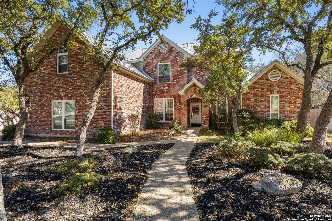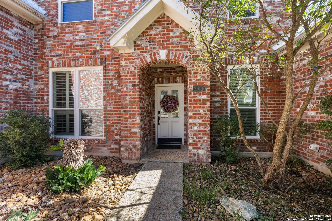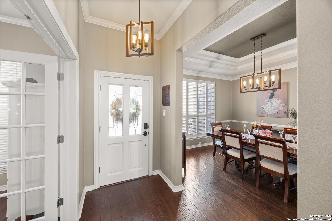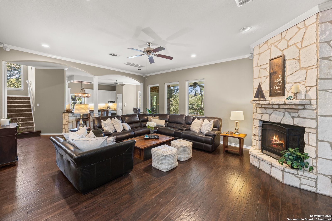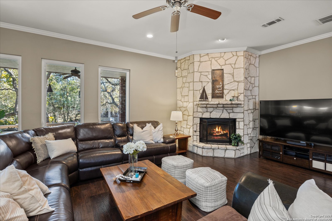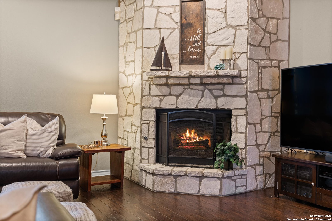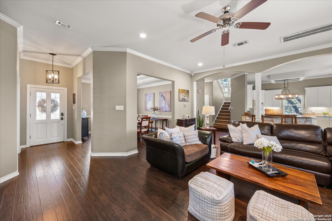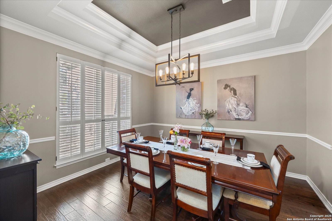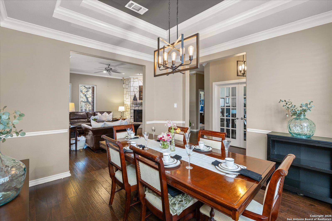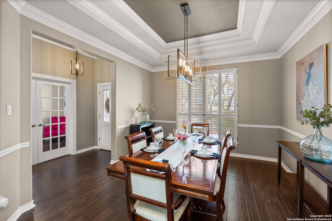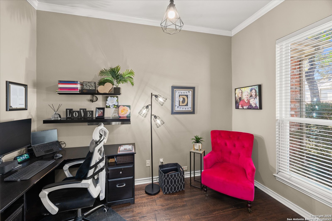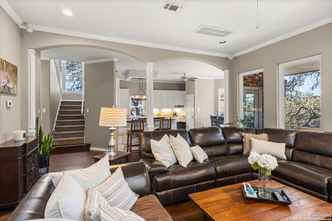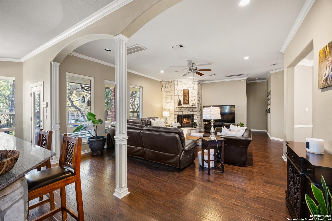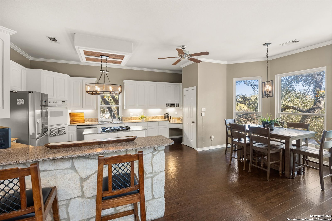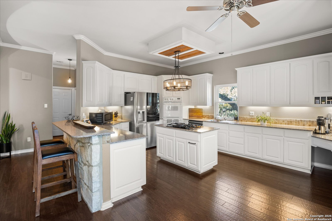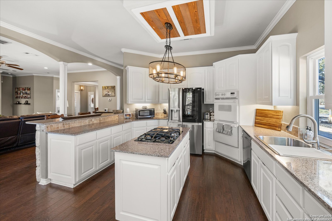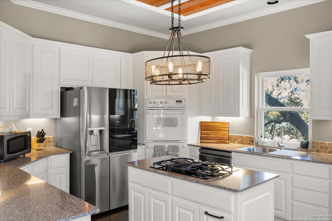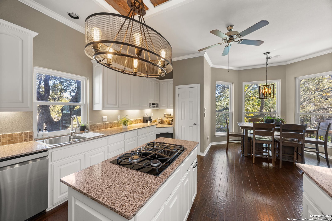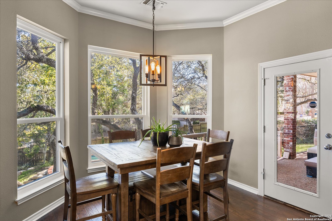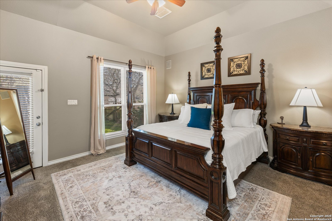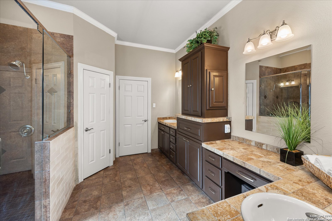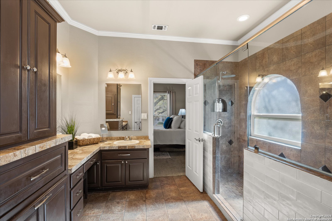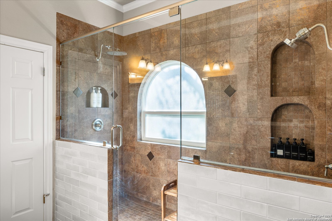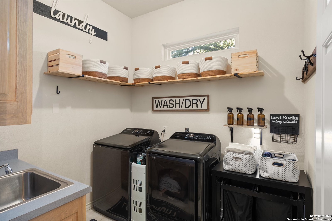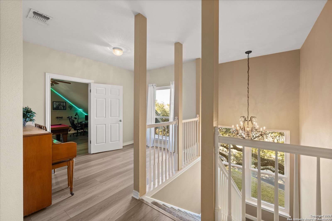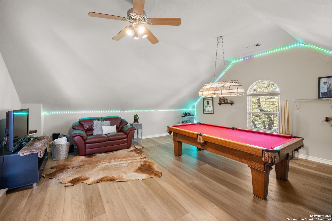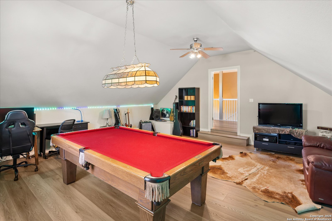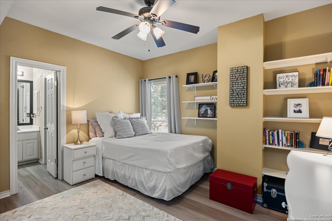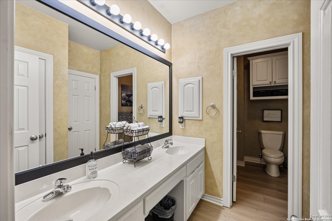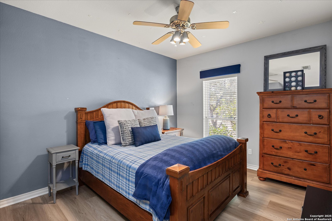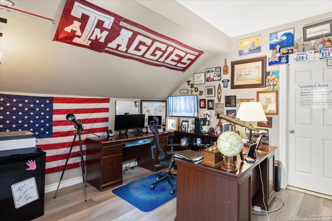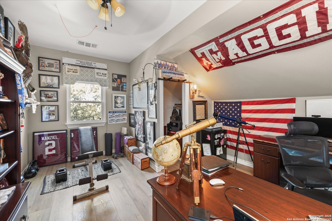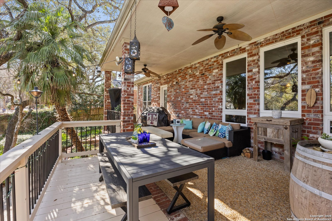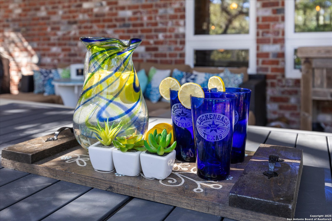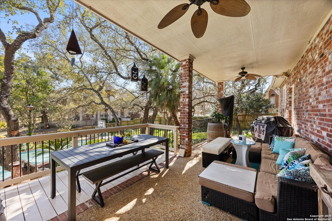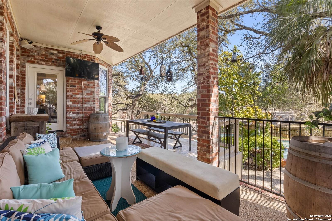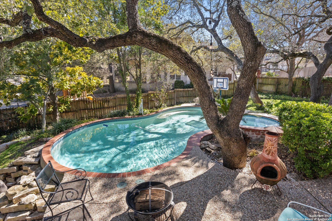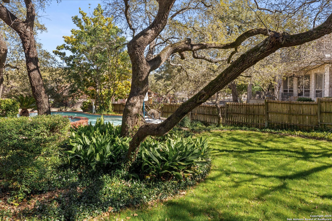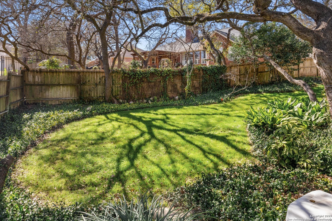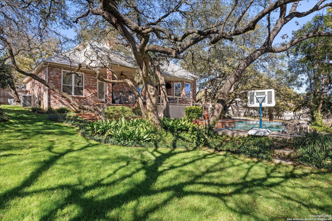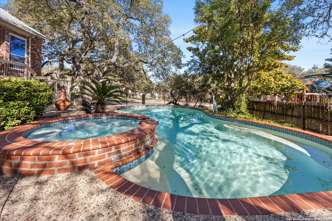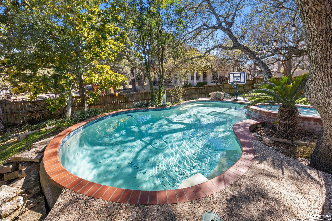Property Details
Fairway Trail Dr
Boerne, TX 78015
$789,000
4 BD | 3 BA |
Property Description
Welcome to this beautifully updated home in the highly sought-after Blackjack Estates, located just steps away from the golf course in Fair Oaks Ranch! Offering a perfect blend of luxury and comfort, this stunning property features an in-ground pool and spa, perfect for enjoying those warm summer days. Step inside to an inviting open-concept living area, where the cozy fireplace and rich wood flooring create a welcoming ambiance. The island kitchen is equipped with gas cooking, double ovens, and a charming breakfast area, ideal for casual meals. There's also a formal dining room for more intimate gatherings and an office with glass doors for work at home or those needing an office space. The primary bedroom is conveniently located downstairs, offering direct access to the outside patio. The en-suite bathroom has a spacious walk-in shower, double vanities, and plenty of natural light. Upstairs, you'll find additional well-sized bedrooms, a game room for fun and entertainment, and a versatile bonus room that could serve as a second office or extra bedroom. Notable upgrades include newly replaced windows throughout, flooring, lighting fixtures, kitchen updates and painting. The backyard is a private oasis with mature trees surrounding the property, ensuring tranquility and seclusion while you relax by the pool and spa. Don't miss the chance to call this dream home yours-your perfect Fair Oaks Ranch retreat awaits!
-
Type: Residential Property
-
Year Built: 1994
-
Cooling: Two Central
-
Heating: Central,2 Units
-
Lot Size: 0.34 Acres
Property Details
- Status:Available
- Type:Residential Property
- MLS #:1845849
- Year Built:1994
- Sq. Feet:3,307
Community Information
- Address:8506 Fairway Trail Dr Boerne, TX 78015
- County:Bexar
- City:Boerne
- Subdivision:BLACKJACK ESTATES BO
- Zip Code:78015
School Information
- School System:Boerne
- Middle School:Voss Middle School
- Elementary School:Fair Oaks Ranch
Features / Amenities
- Total Sq. Ft.:3,307
- Interior Features:Two Living Area, Separate Dining Room, Eat-In Kitchen, Two Eating Areas, Island Kitchen, Breakfast Bar, Study/Library, Game Room, Utility Room Inside, Open Floor Plan, High Speed Internet, Laundry Main Level, Laundry Room, Walk in Closets
- Fireplace(s): One, Living Room, Gas Logs Included, Wood Burning
- Floor:Ceramic Tile, Wood, Laminate
- Inclusions:Ceiling Fans, Chandelier, Washer Connection, Dryer Connection, Cook Top, Built-In Oven, Microwave Oven, Gas Cooking, Disposal, Dishwasher, Smoke Alarm, Gas Water Heater, Garage Door Opener, Double Ovens
- Master Bath Features:Shower Only, Double Vanity
- Exterior Features:Patio Slab, Covered Patio, Wrought Iron Fence, Sprinkler System, Double Pane Windows, Mature Trees
- Cooling:Two Central
- Heating Fuel:Electric
- Heating:Central, 2 Units
- Master:16x17
- Bedroom 2:13x11
- Bedroom 3:11x16
- Bedroom 4:12x10
- Dining Room:13x12
- Kitchen:14x15
- Office/Study:9x12
Architecture
- Bedrooms:4
- Bathrooms:3
- Year Built:1994
- Stories:2
- Style:Two Story
- Roof:Metal
- Foundation:Slab
- Parking:Two Car Garage, Attached
Property Features
- Neighborhood Amenities:Golf Course, Park/Playground
- Water/Sewer:Water System, Sewer System, City
Tax and Financial Info
- Proposed Terms:Conventional, VA, Cash
- Total Tax:13774.9
4 BD | 3 BA | 3,307 SqFt
© 2025 Lone Star Real Estate. All rights reserved. The data relating to real estate for sale on this web site comes in part from the Internet Data Exchange Program of Lone Star Real Estate. Information provided is for viewer's personal, non-commercial use and may not be used for any purpose other than to identify prospective properties the viewer may be interested in purchasing. Information provided is deemed reliable but not guaranteed. Listing Courtesy of Amy Boehm with Keller Williams Boerne.

