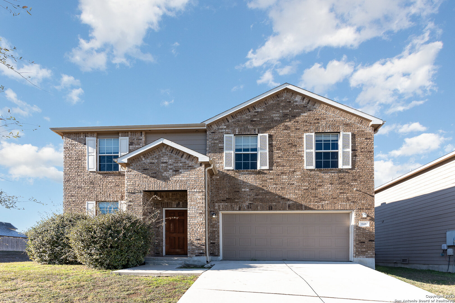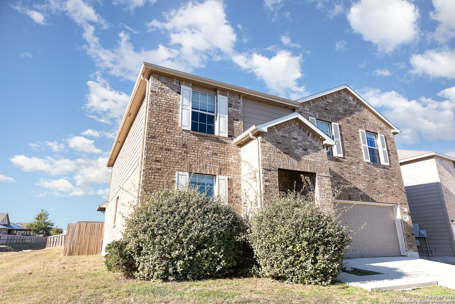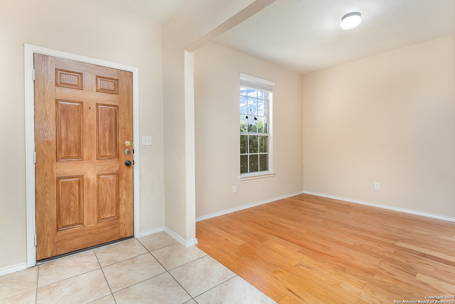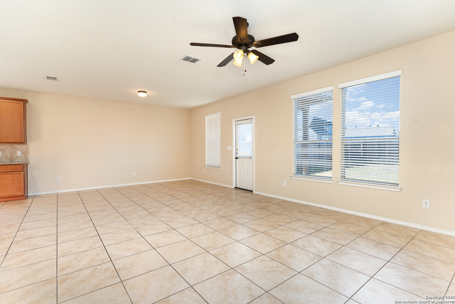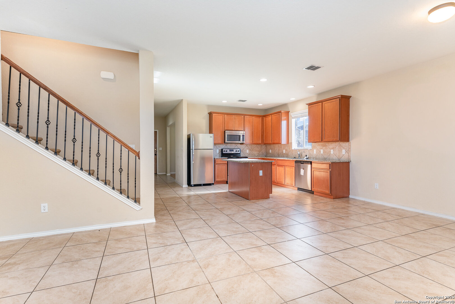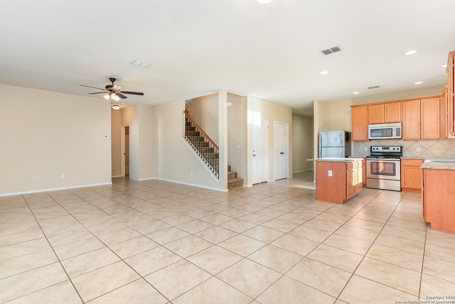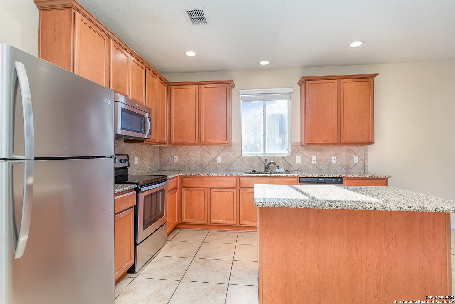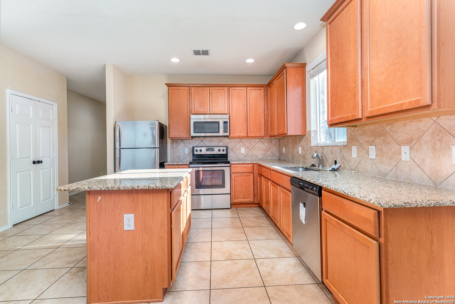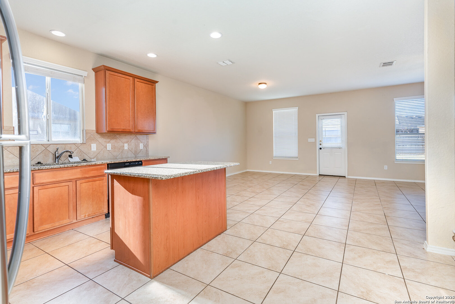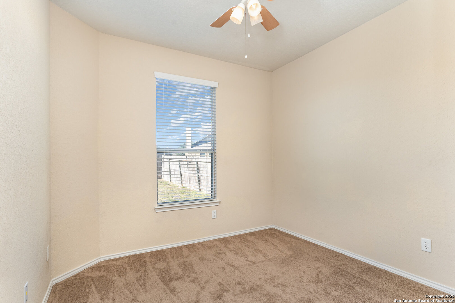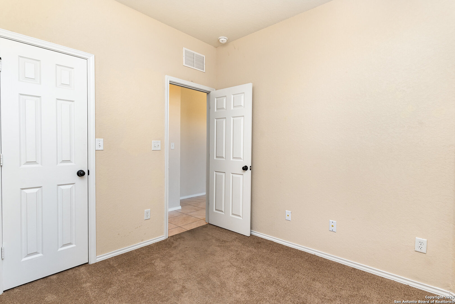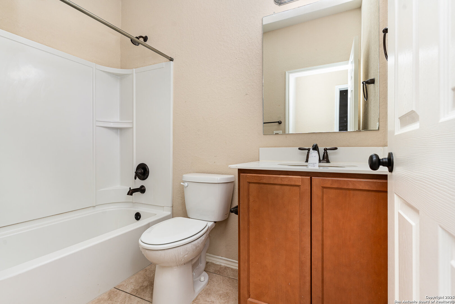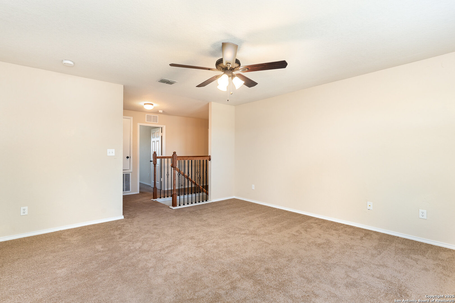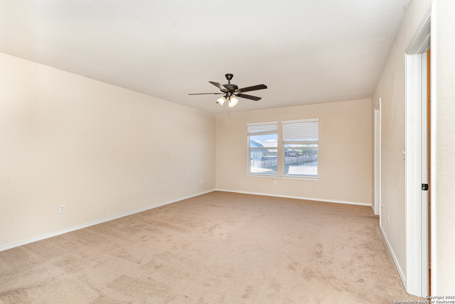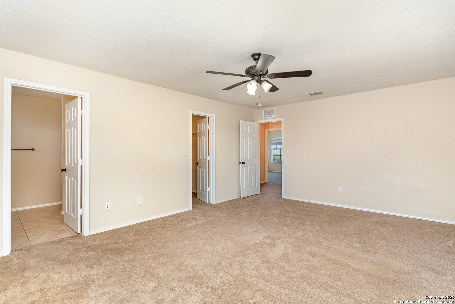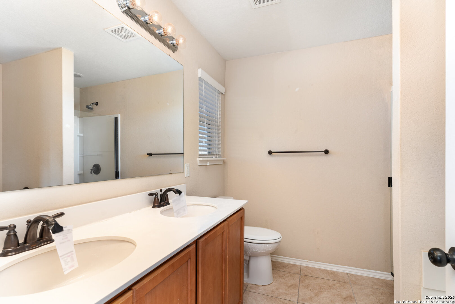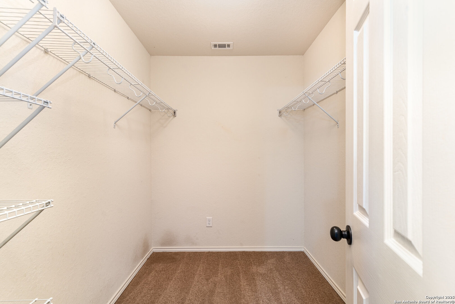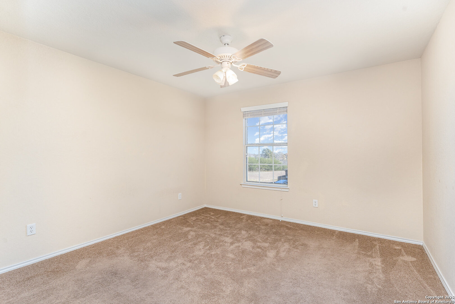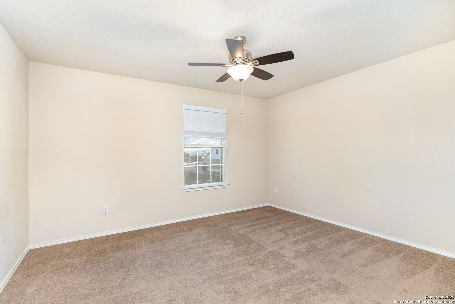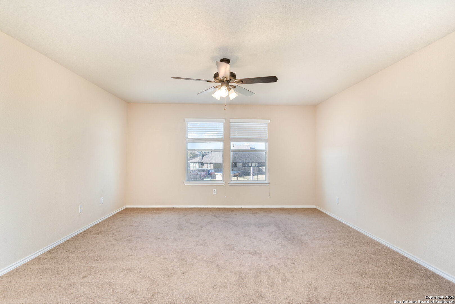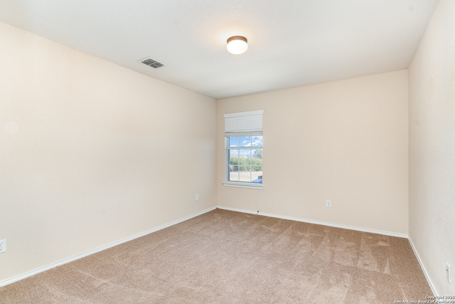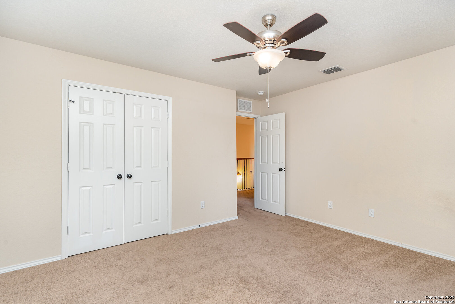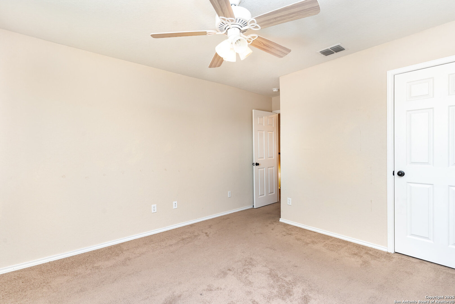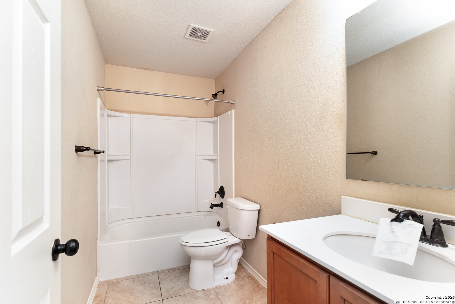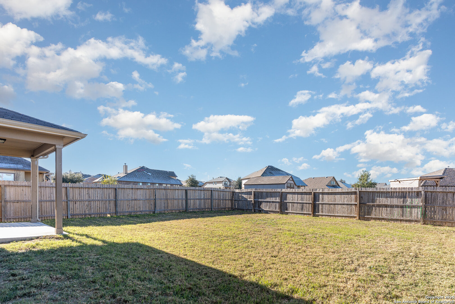Property Details
Highland
New Braunfels, TX 78130
$324,900
5 BD | 3 BA |
Property Description
Move-In Ready! Welcome to this beautifully maintained 5-Bedroom, 3-Bathroom home in the desirable Highland Grove subdivision. Step inside to find a formal dining room or living room that flows effortlessly into the open-concept family room. The eat -in kitchen is a chef's delight, featuring granite countertops, stainless steel appliances, and ample cabinet space. The first floor also includes a convenient secondary bedroom and full bathroom, perfect for guests. Upstairs, you'll find the remaining bedrooms, bathrooms, a large loft flex space and a well-placed laundry room for added convenience. The primary bedroom boasts a generous walk-in closet and an en-suite with double vanities, offering a peaceful retreat. The covered patio over looks the expanisve fenced in backyard with plenty of green space. Highland Grove offers fantastic amenities, including a large community pool and park-perfect for those hot Texas summers! Don't miss out on this incredible opportunity-schedule your visit and make your offer today.
-
Type: Residential Property
-
Year Built: 2014
-
Cooling: One Central
-
Heating: Central
-
Lot Size: 0.14 Acres
Property Details
- Status:Available
- Type:Residential Property
- MLS #:1853821
- Year Built:2014
- Sq. Feet:2,664
Community Information
- Address:848 Highland New Braunfels, TX 78130
- County:Comal
- City:New Braunfels
- Subdivision:HIGHLAND GROVE
- Zip Code:78130
School Information
- School System:Comal
- High School:Davenport
- Middle School:Danville Middle School
- Elementary School:Morningside
Features / Amenities
- Total Sq. Ft.:2,664
- Interior Features:Two Living Area, Eat-In Kitchen, Island Kitchen, Breakfast Bar, Study/Library, Game Room, Loft, Utility Room Inside, Secondary Bedroom Down, Laundry Upper Level, Walk in Closets
- Fireplace(s): Not Applicable
- Floor:Carpeting, Ceramic Tile, Vinyl
- Inclusions:Ceiling Fans, Washer Connection, Dryer Connection, Microwave Oven, Stove/Range, Refrigerator, Dishwasher, Solid Counter Tops
- Master Bath Features:Tub/Shower Separate, Double Vanity
- Exterior Features:Covered Patio, Privacy Fence
- Cooling:One Central
- Heating Fuel:Electric
- Heating:Central
- Master:14x19
- Bedroom 2:10x10
- Bedroom 3:11x12
- Bedroom 4:10x12
- Dining Room:10x15
- Family Room:14x15
- Kitchen:12x15
Architecture
- Bedrooms:5
- Bathrooms:3
- Year Built:2014
- Stories:2
- Style:Traditional
- Roof:Composition
- Foundation:Slab
- Parking:Two Car Garage, Attached
Property Features
- Neighborhood Amenities:Pool, Park/Playground, Other - See Remarks
- Water/Sewer:City
Tax and Financial Info
- Proposed Terms:Conventional, FHA, VA, Cash
- Total Tax:6780
5 BD | 3 BA | 2,664 SqFt
© 2025 Lone Star Real Estate. All rights reserved. The data relating to real estate for sale on this web site comes in part from the Internet Data Exchange Program of Lone Star Real Estate. Information provided is for viewer's personal, non-commercial use and may not be used for any purpose other than to identify prospective properties the viewer may be interested in purchasing. Information provided is deemed reliable but not guaranteed. Listing Courtesy of Lynette Thomas with Entera Realty LLC.

