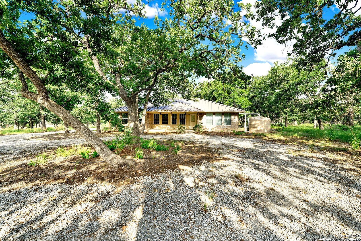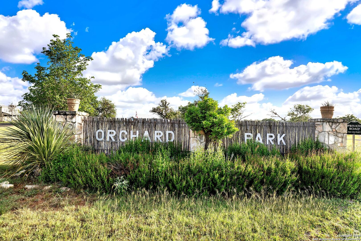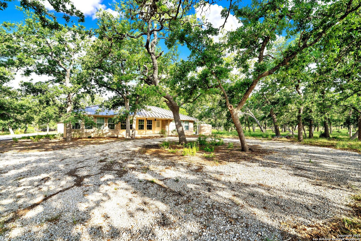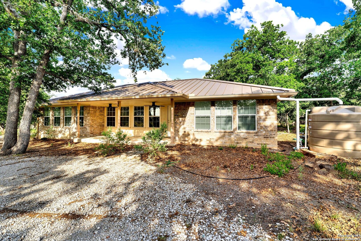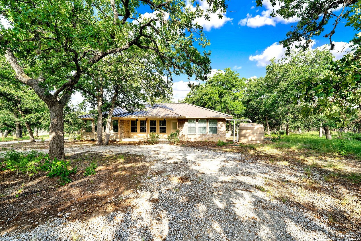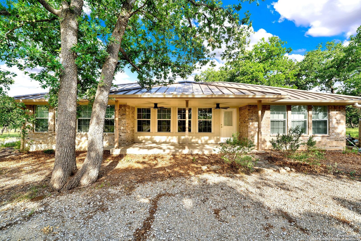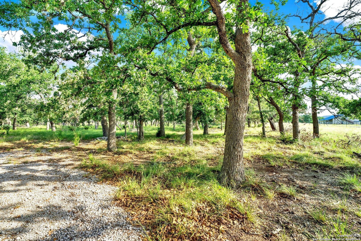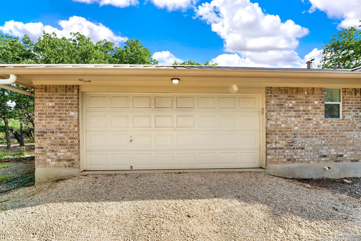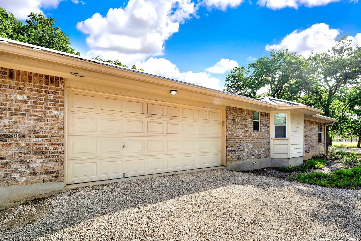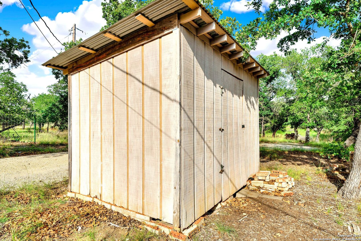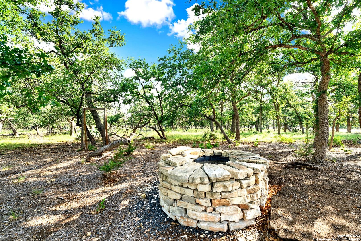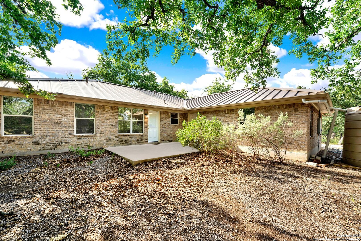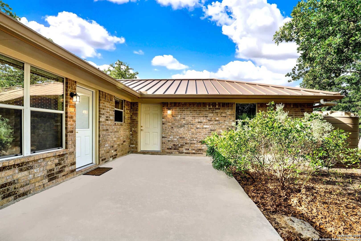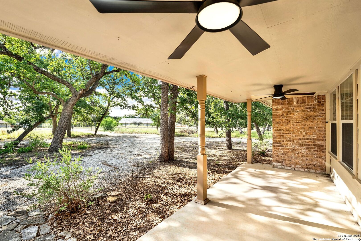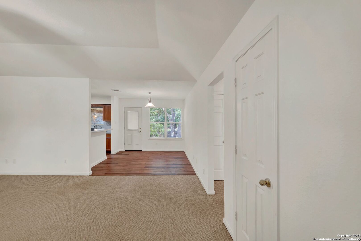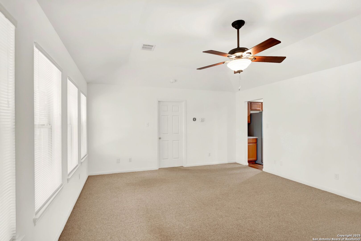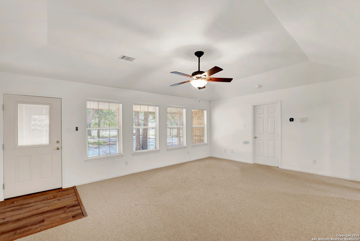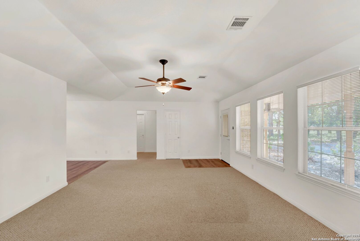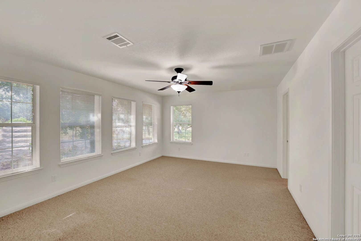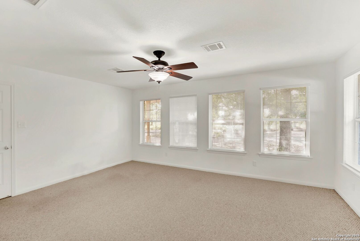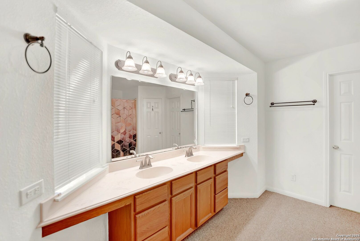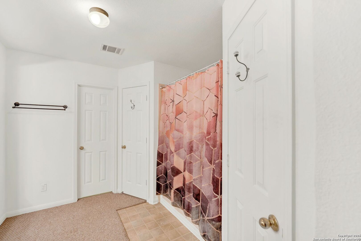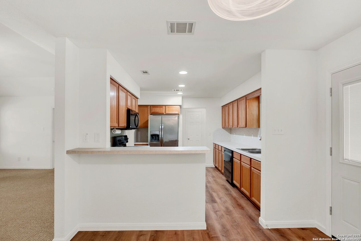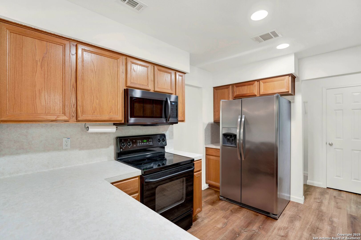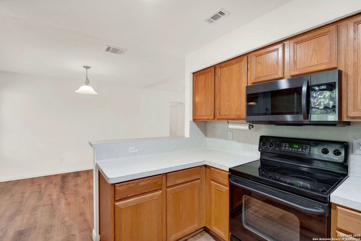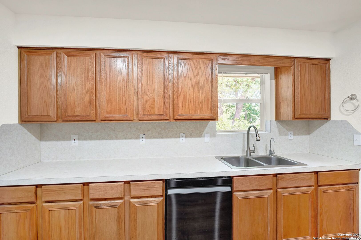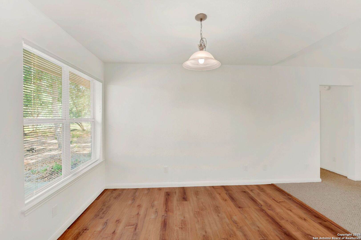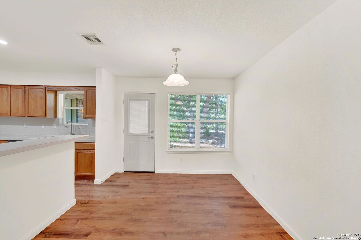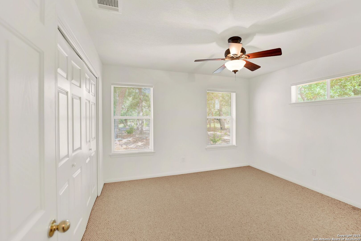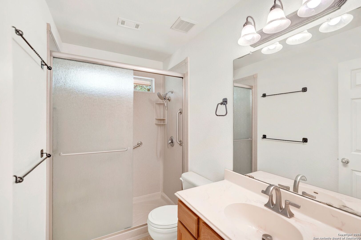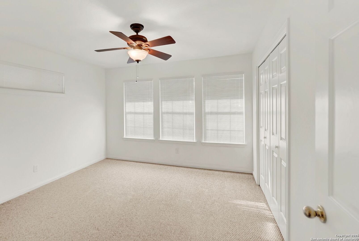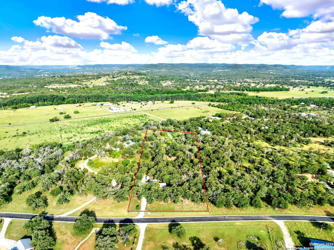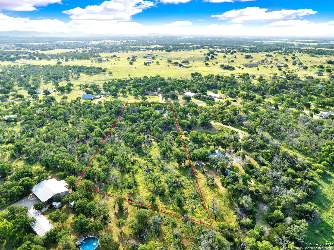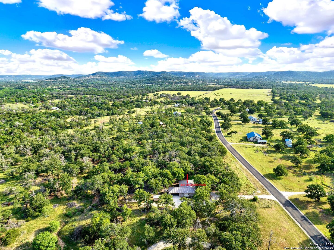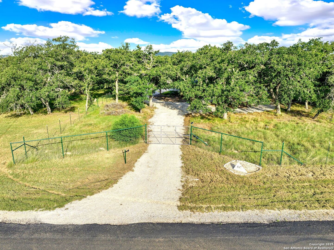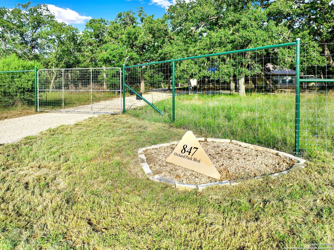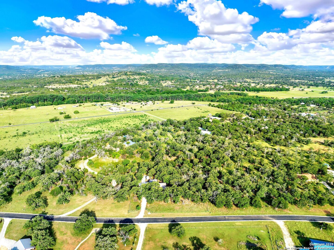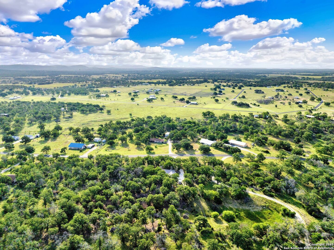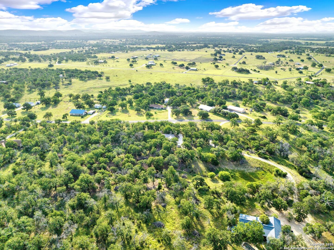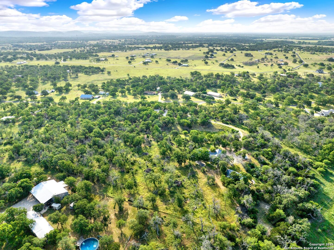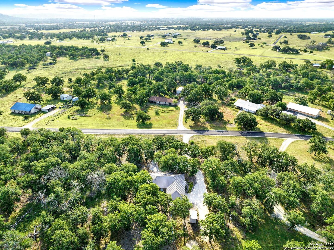Property Details
Orchard Park
Medina, TX 78055
$430,000
3 BD | 2 BA |
Property Description
Welcome to your private Hill Country retreat in beautiful Medina, Texas! Nestled on 5 peaceful, oak-studded acres, this 3-bedroom, 2-bath home is fully enclosed with a high fence-ideal for privacy and keeping the abundant wildlife nearby, including axis, blackbuck, and whitetail deer. A seasonal dry creek runs through the back of the property, adding natural charm and character. A gravel driveway leads you in, with a circle drive in front for easy access and parking. Inside, the home features freshly painted walls, custom blinds on all windows, an Ecobee smart thermostat, and an indoor laundry room. The oversized two-car garage offers plenty of space for vehicles, tools, or projects. The refrigerator conveys, and fiber optic internet is already in place through BEC-perfect for work-from-home or streaming. The spacious primary suite features double vanities, his and hers closets, and a relaxing Jacuzzi tub. Step outside and enjoy low-maintenance, drought-resistant landscaping and a 4000-gallon rainwater catcher. This home blends comfort and convenience with the peaceful charm of Hill Country living. Don't miss your chance to own a slice of Medina paradise!
-
Type: Residential Property
-
Year Built: 2004
-
Cooling: One Central
-
Heating: Central
-
Lot Size: 5 Acres
Property Details
- Status:Available
- Type:Residential Property
- MLS #:1869485
- Year Built:2004
- Sq. Feet:1,580
Community Information
- Address:847 Orchard Park Medina, TX 78055
- County:Bandera
- City:Medina
- Subdivision:ORCHARD PARK 2
- Zip Code:78055
School Information
- School System:Medina ISD
- High School:Medina
- Middle School:Medina
- Elementary School:Medina
Features / Amenities
- Total Sq. Ft.:1,580
- Interior Features:One Living Area, Separate Dining Room, Breakfast Bar, Laundry Room, Walk in Closets
- Fireplace(s): Not Applicable
- Floor:Carpeting, Linoleum
- Inclusions:Ceiling Fans, Washer, Dryer, Self-Cleaning Oven, Microwave Oven, Refrigerator
- Master Bath Features:Tub/Shower Combo, Double Vanity, Tub has Whirlpool
- Cooling:One Central
- Heating Fuel:Electric
- Heating:Central
- Master:17x13
- Bedroom 2:12x12
- Bedroom 3:12x12
- Dining Room:11x10
- Kitchen:12x10
Architecture
- Bedrooms:3
- Bathrooms:2
- Year Built:2004
- Stories:1
- Style:One Story, Traditional
- Roof:Metal
- Foundation:Slab
- Parking:Two Car Garage
Property Features
- Neighborhood Amenities:None
- Water/Sewer:Septic, City
Tax and Financial Info
- Proposed Terms:Conventional, FHA, VA, Cash
- Total Tax:5775.26
3 BD | 2 BA | 1,580 SqFt
© 2025 Lone Star Real Estate. All rights reserved. The data relating to real estate for sale on this web site comes in part from the Internet Data Exchange Program of Lone Star Real Estate. Information provided is for viewer's personal, non-commercial use and may not be used for any purpose other than to identify prospective properties the viewer may be interested in purchasing. Information provided is deemed reliable but not guaranteed. Listing Courtesy of Chelsea Schmidt with Homestead & Ranch Real Estate.

