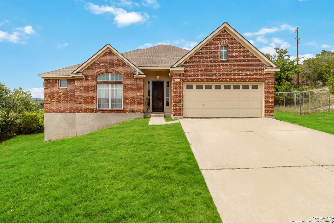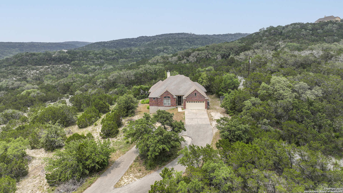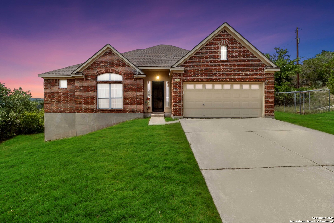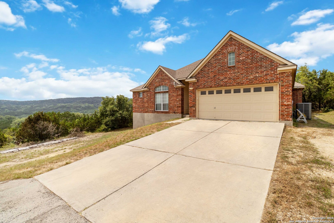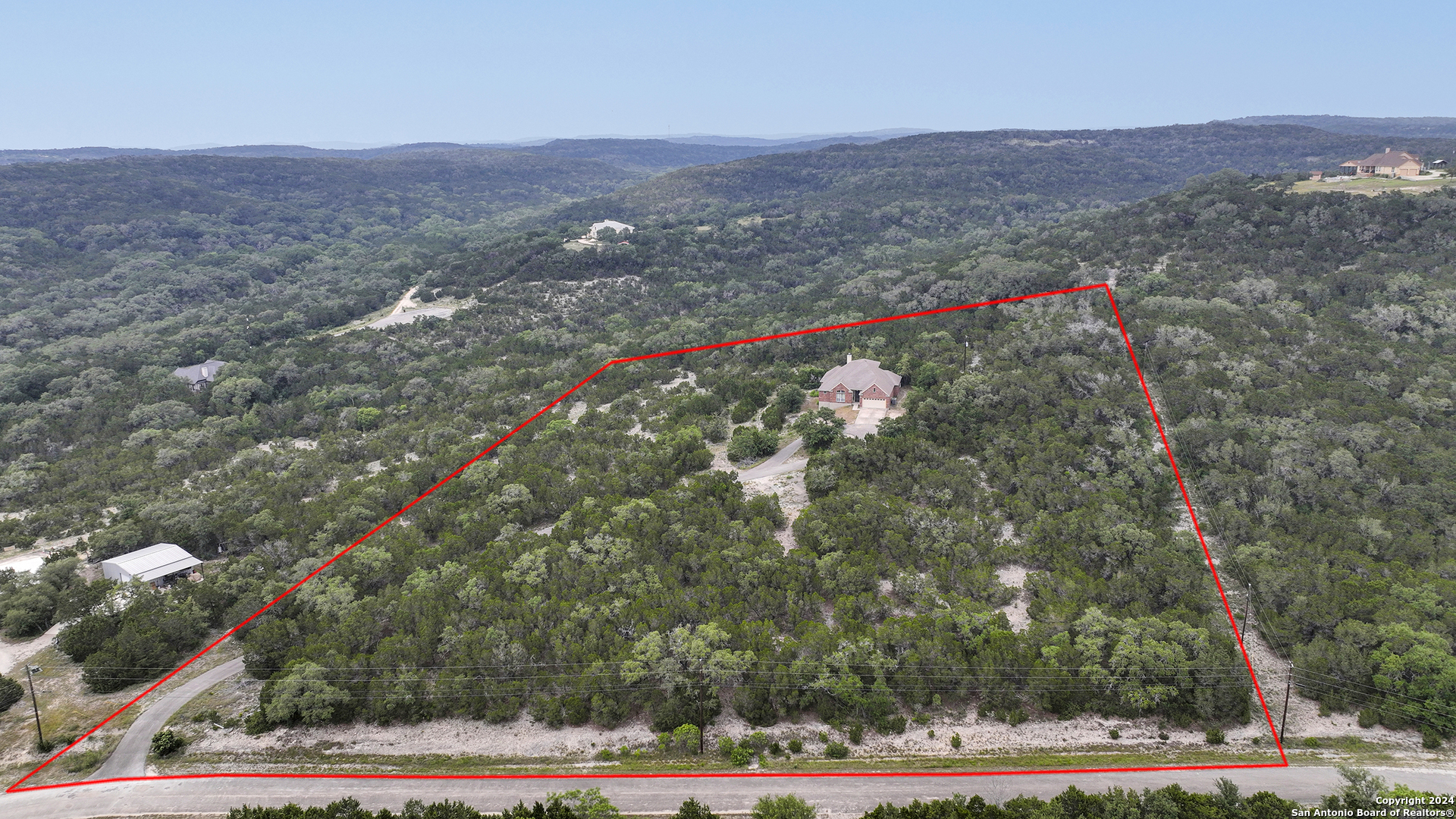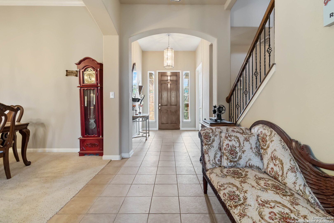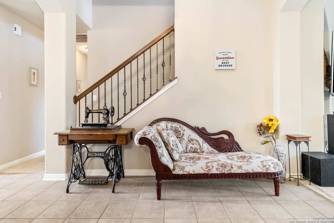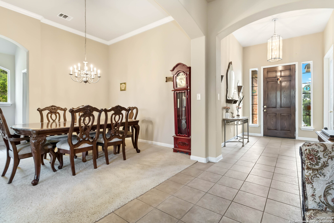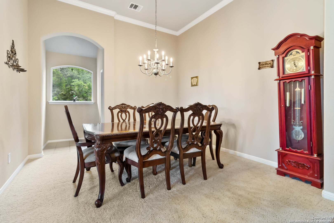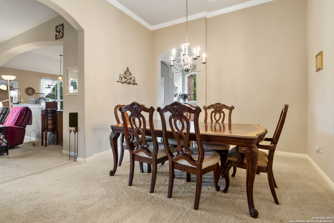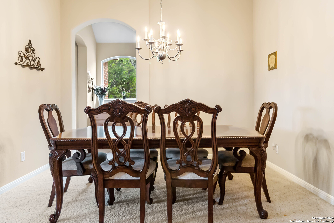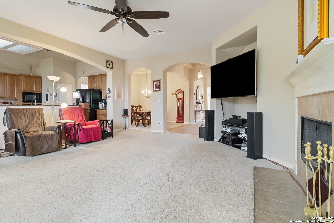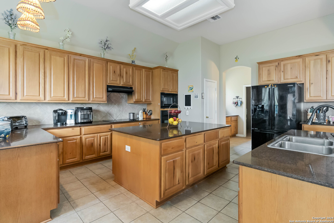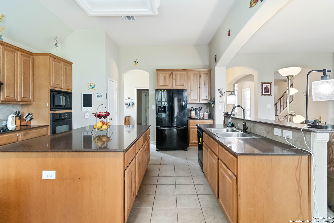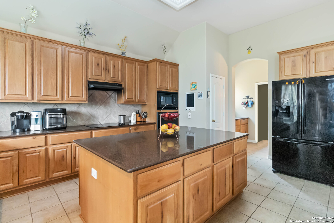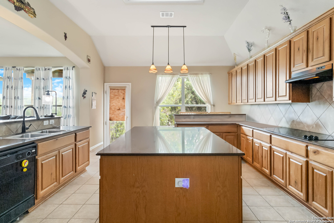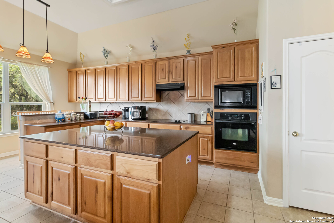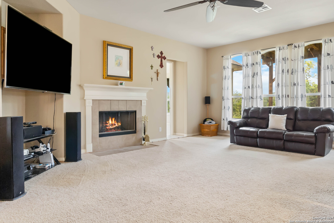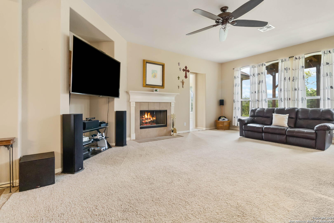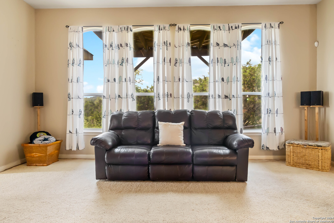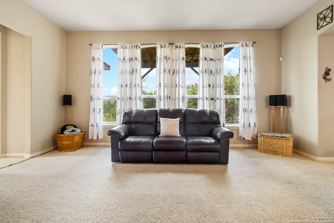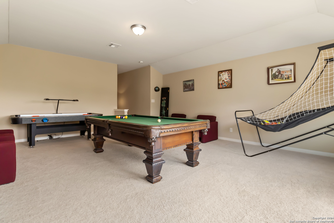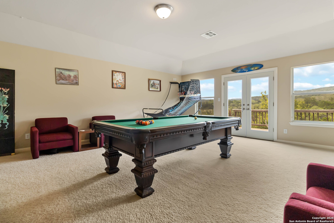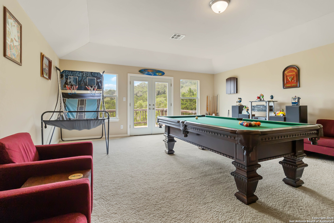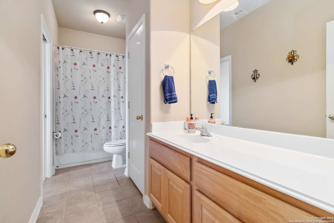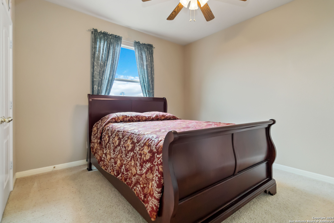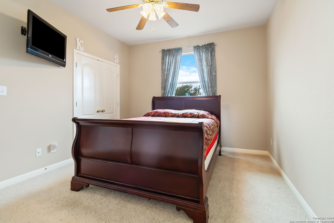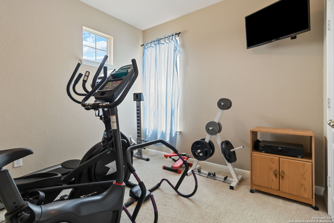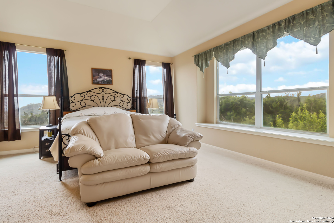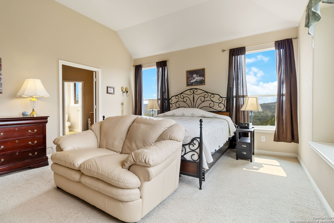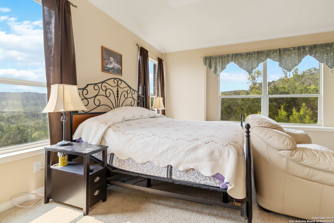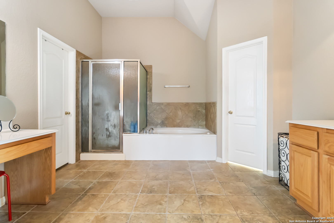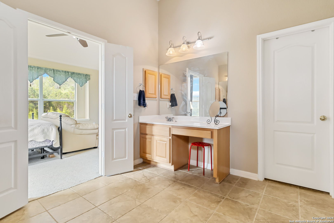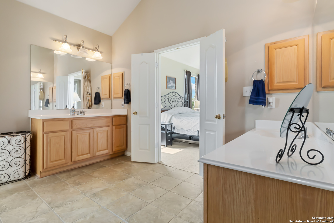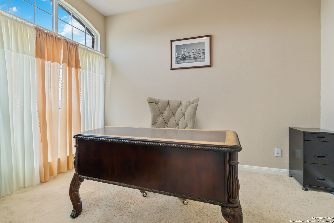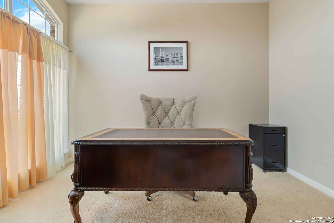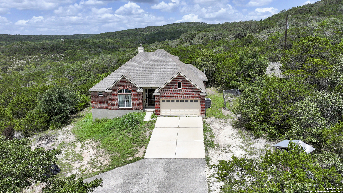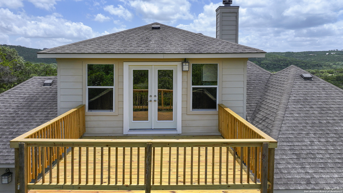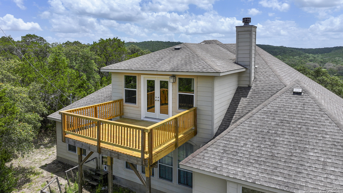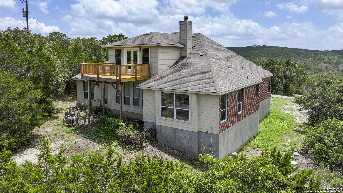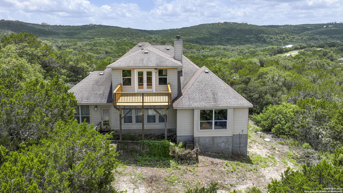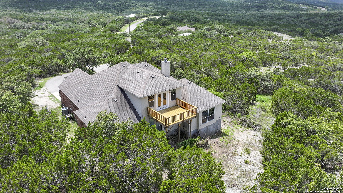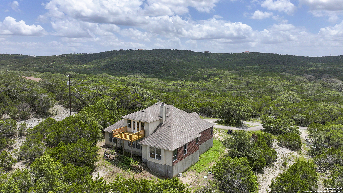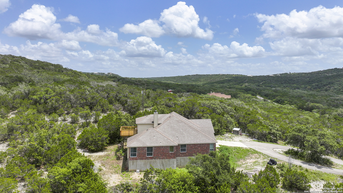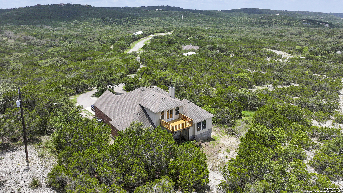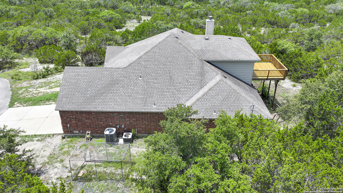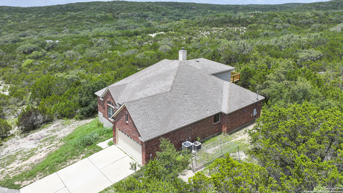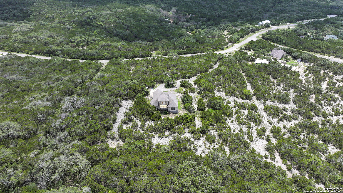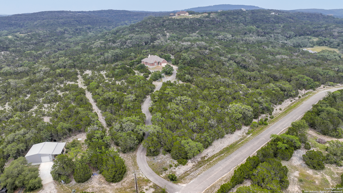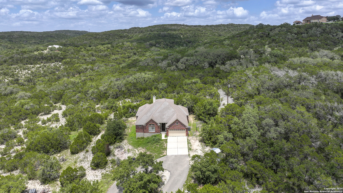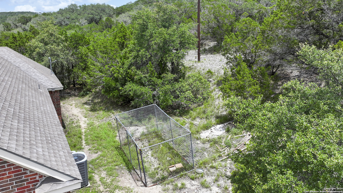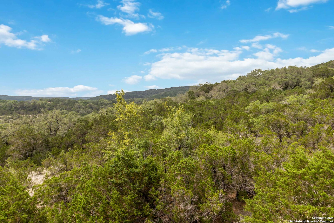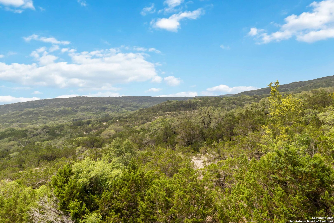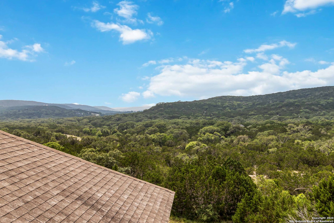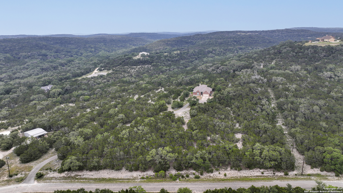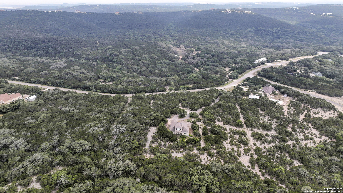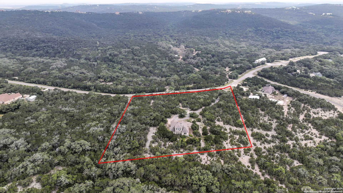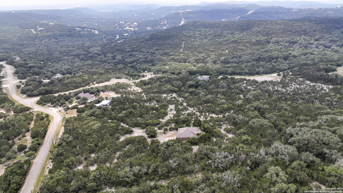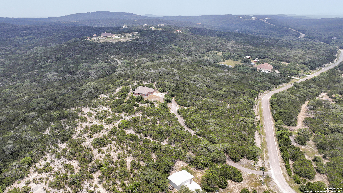Property Details
COUNTY ROAD 2763
Mico, TX 78056
$520,000
3 BD | 2 BA |
Property Description
Stunning long range views of the Texas Hill Country from this lovely one story home located in Bear Springs Ranch in Mico, Texas. This smart layout offers 2883 square feet with 3 bedrooms, 2 full bath, private study, game room, and a 2 car garage all sitting on over 5 acres. Enter the long winding driveway to the pinnacle of the hill top to enter this bright and airy open concept home. With views from every room enter the spacious foyer and just to the left is a private study with spectacular views from the windows. To the right is a formal dining room spacious enough to seat 10. The open concept of the living room, breakfast bar, and kitchen is the heart of the home and boasts SS appliances, an overabundance of 42" custom cabinet storage, huge island, and breakfast bar to seat 4. The primary retreat offers privacy and a spa bath with separate shower, double vanities, and soaker tub. Two guest rooom split from the primary with access to a full bath, The only room on the second floor is the expansive game room which provides entry to the deck where the views take your breath away. Call this Bear Springs Ranch private property home today!
-
Type: Residential Property
-
Year Built: 2006
-
Cooling: One Central
-
Heating: Central
-
Lot Size: 5.05 Acres
Property Details
- Status:Available
- Type:Residential Property
- MLS #:1845881
- Year Built:2006
- Sq. Feet:2,883
Community Information
- Address:846 COUNTY ROAD 2763 Mico, TX 78056
- County:Medina
- City:Mico
- Subdivision:BEAR SPRING RANCH UNIT 15
- Zip Code:78056
School Information
- School System:Northside
- High School:Medina
- Middle School:Medina
- Elementary School:Medina
Features / Amenities
- Total Sq. Ft.:2,883
- Interior Features:Two Living Area, Separate Dining Room, Eat-In Kitchen, Two Eating Areas, Island Kitchen, Study/Library, Game Room, All Bedrooms Upstairs
- Fireplace(s): Not Applicable
- Floor:Carpeting, Ceramic Tile
- Inclusions:Washer Connection, Dryer Connection, Solid Counter Tops
- Master Bath Features:Tub/Shower Separate, Double Vanity, Garden Tub
- Exterior Features:Mature Trees
- Cooling:One Central
- Heating Fuel:Electric
- Heating:Central
- Master:20x17
- Bedroom 2:14x10
- Bedroom 3:13x12
- Dining Room:13x13
- Kitchen:23x17
- Office/Study:13x10
Architecture
- Bedrooms:3
- Bathrooms:2
- Year Built:2006
- Stories:2
- Style:Two Story, Ranch, Texas Hill Country
- Roof:Composition
- Foundation:Slab
- Parking:Two Car Garage, Attached
Property Features
- Neighborhood Amenities:None
- Water/Sewer:Septic
Tax and Financial Info
- Proposed Terms:Conventional, VA, Cash
- Total Tax:9729.13
3 BD | 2 BA | 2,883 SqFt
© 2025 Lone Star Real Estate. All rights reserved. The data relating to real estate for sale on this web site comes in part from the Internet Data Exchange Program of Lone Star Real Estate. Information provided is for viewer's personal, non-commercial use and may not be used for any purpose other than to identify prospective properties the viewer may be interested in purchasing. Information provided is deemed reliable but not guaranteed. Listing Courtesy of Blain Johnson with JB Goodwin, REALTORS.

