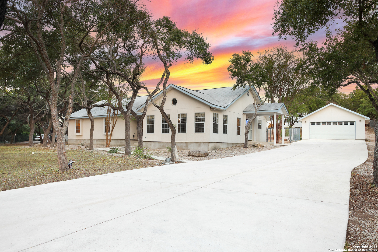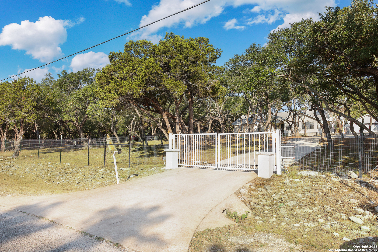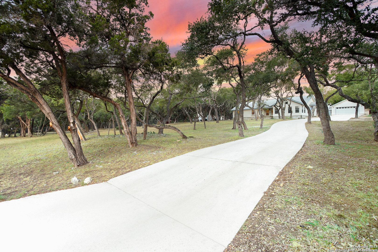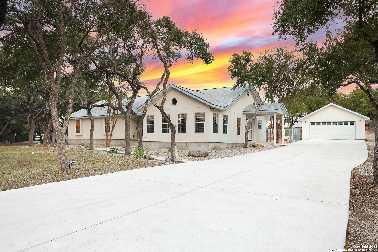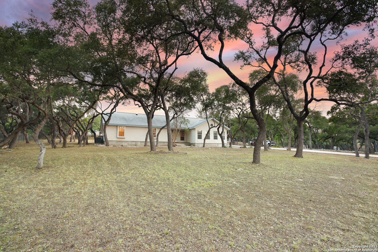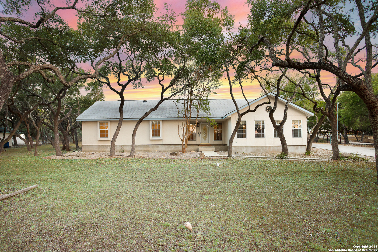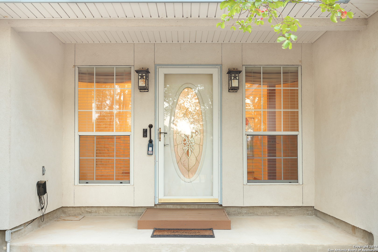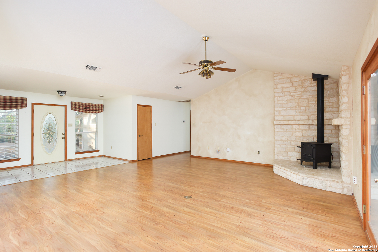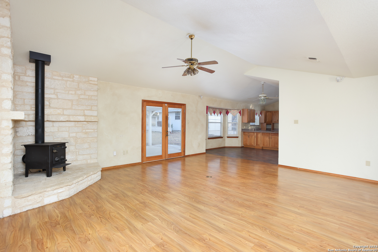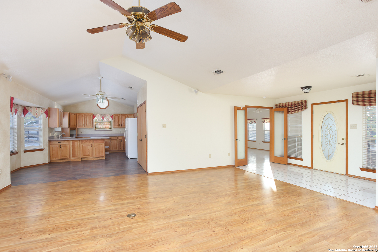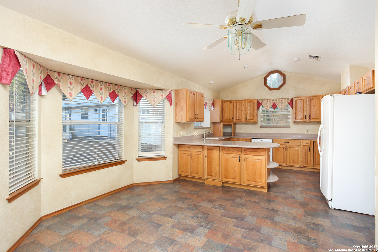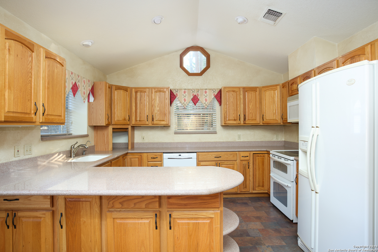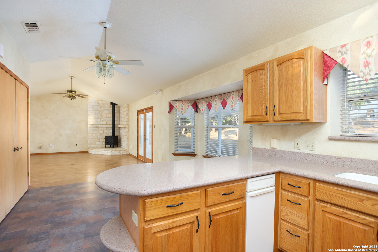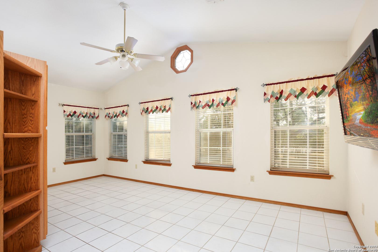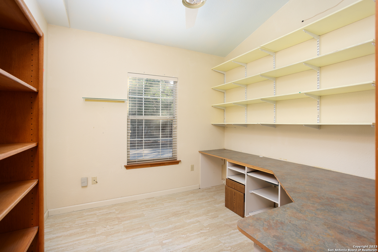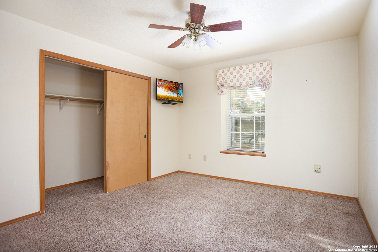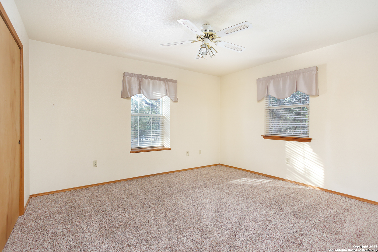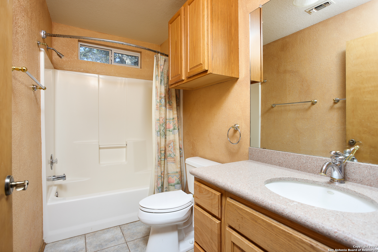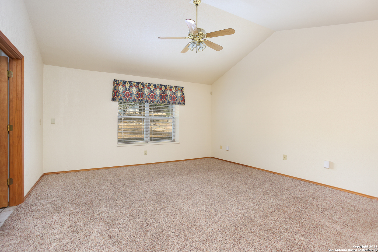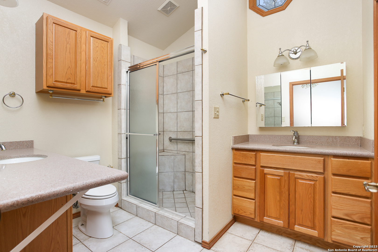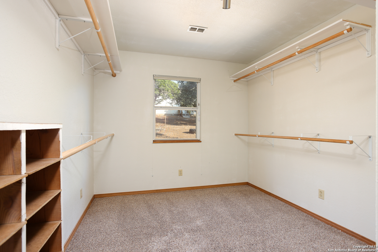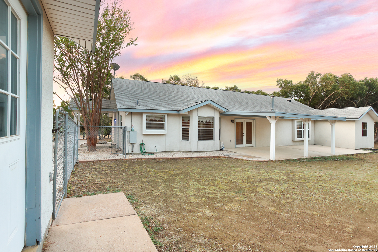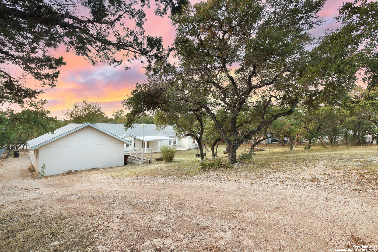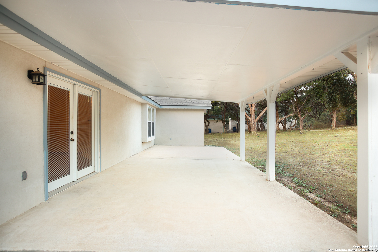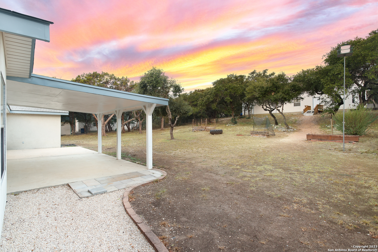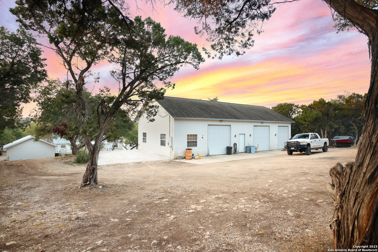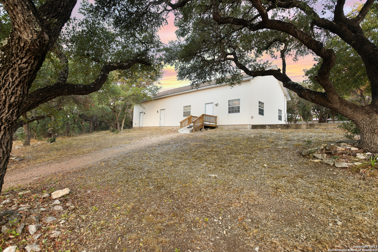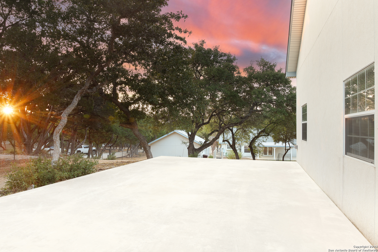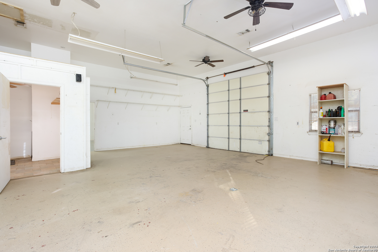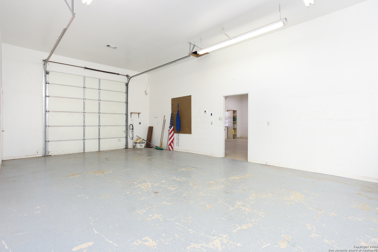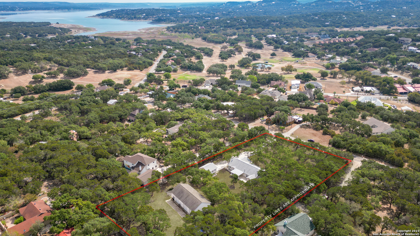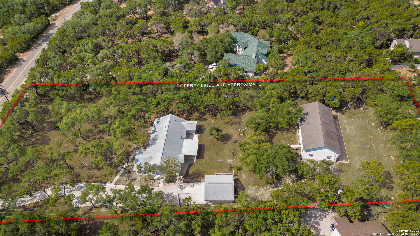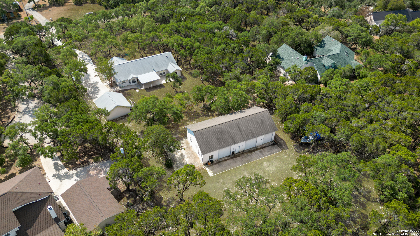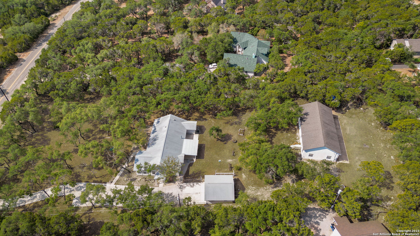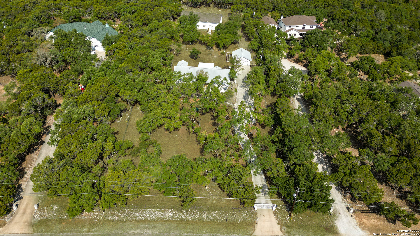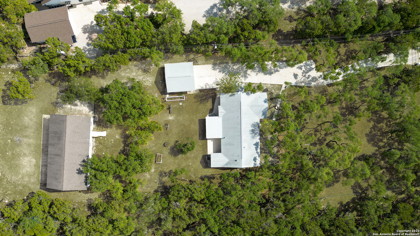Property Details
GALLAGHER DR
Canyon Lake, TX 78133
$650,000
3 BD | 2 BA |
Property Description
Check out the 3D Matterport Virtual Tour link. 1.52 Acres. NO HOA!! Canyon Lake/Startzville area near Comal Park. 2167 sq ft Single Story home in the Woodlands subdivision is on a secluded, fenced-in lot with its own privacy gate. The residence is 2167 square feet and features three bedrooms and two full baths. The home has a 484 square feet two car detached garage, PLUS a 30x60 fully insulated and air-conditioned multi-vehicle garage. The 30x60 building features 10-foot garage doors and 12-foot ceilings. This home is perfect for those wanting their own Garage Mahal. The home is also super close to the public boat ramps and Comal Park.
-
Type: Residential Property
-
Year Built: 1994
-
Cooling: One Central
-
Heating: Central
-
Lot Size: 1.52 Acres
Property Details
- Status:Available
- Type:Residential Property
- MLS #:1704991
- Year Built:1994
- Sq. Feet:2,167
Community Information
- Address:845 GALLAGHER DR Canyon Lake, TX 78133
- County:Comal
- City:Canyon Lake
- Subdivision:WOODLANDS 11
- Zip Code:78133
School Information
- School System:Comal
- High School:Canyon Lake
- Middle School:Mountain Valley
- Elementary School:STARTZVILLE
Features / Amenities
- Total Sq. Ft.:2,167
- Interior Features:Two Living Area, Separate Dining Room, Eat-In Kitchen, Walk-In Pantry, Study/Library, Shop, Utility Room Inside, Cable TV Available, High Speed Internet, Laundry Room, Telephone, Walk in Closets
- Fireplace(s): One, Living Room
- Floor:Carpeting, Ceramic Tile, Vinyl
- Inclusions:Ceiling Fans, Chandelier, Microwave Oven, Stove/Range, Dishwasher, Electric Water Heater, Garage Door Opener, Smooth Cooktop
- Master Bath Features:Shower Only, Separate Vanity, Double Vanity
- Exterior Features:Patio Slab, Covered Patio, Wrought Iron Fence, Mature Trees, Workshop
- Cooling:One Central
- Heating Fuel:Electric
- Heating:Central
- Master:16x15
- Bedroom 2:12x11
- Bedroom 3:12x13
- Dining Room:11x12
- Family Room:17x20
- Kitchen:11x12
- Office/Study:10x10
Architecture
- Bedrooms:3
- Bathrooms:2
- Year Built:1994
- Stories:1
- Style:One Story
- Roof:Composition
- Foundation:Slab
- Parking:Four or More Car Garage, Detached
Property Features
- Neighborhood Amenities:Lake/River Park, Boat Ramp
- Water/Sewer:Water System, Septic
Tax and Financial Info
- Proposed Terms:Conventional, FHA, VA, Cash
- Total Tax:8631.67
3 BD | 2 BA | 2,167 SqFt
© 2024 Lone Star Real Estate. All rights reserved. The data relating to real estate for sale on this web site comes in part from the Internet Data Exchange Program of Lone Star Real Estate. Information provided is for viewer's personal, non-commercial use and may not be used for any purpose other than to identify prospective properties the viewer may be interested in purchasing. Information provided is deemed reliable but not guaranteed. Listing Courtesy of Timothy Allums with Keller Williams Heritage.

