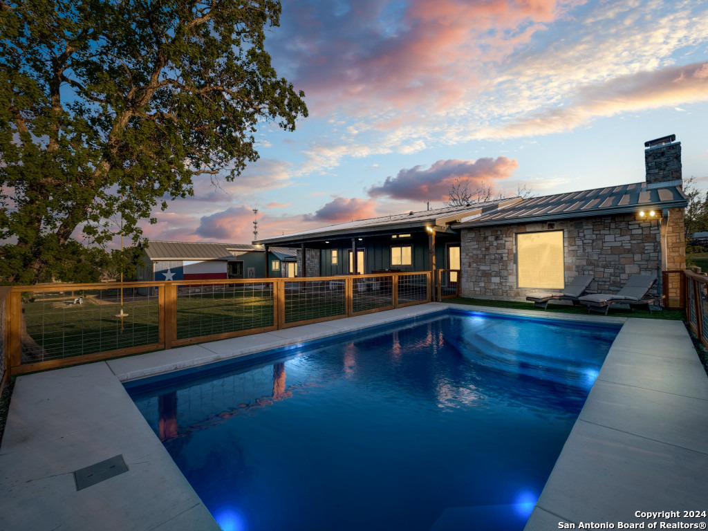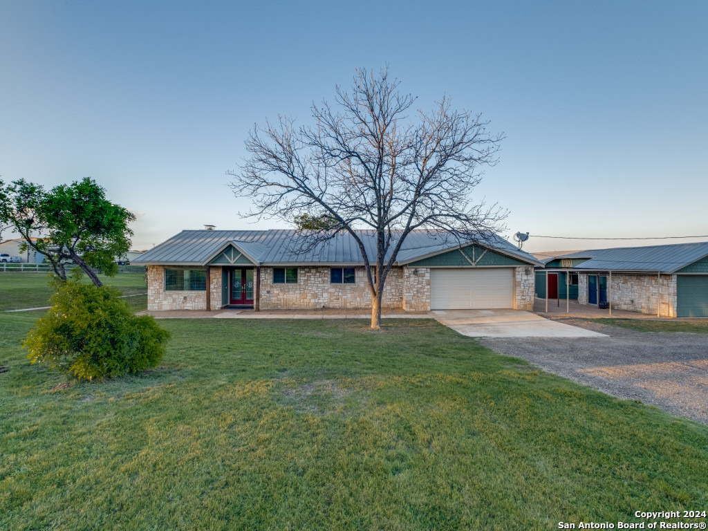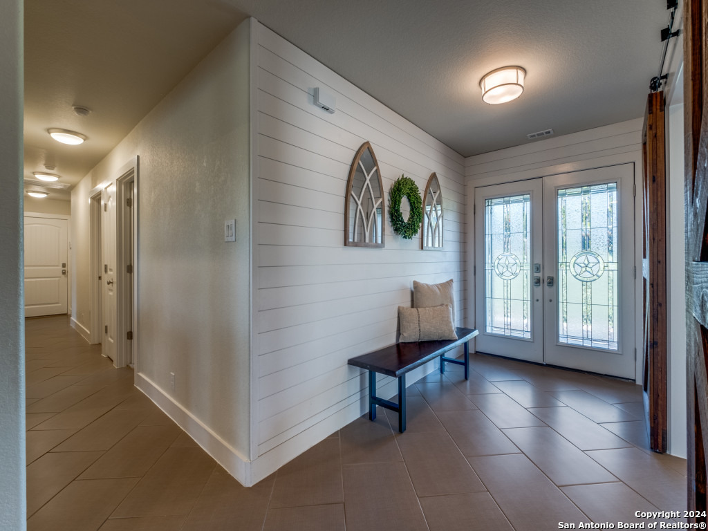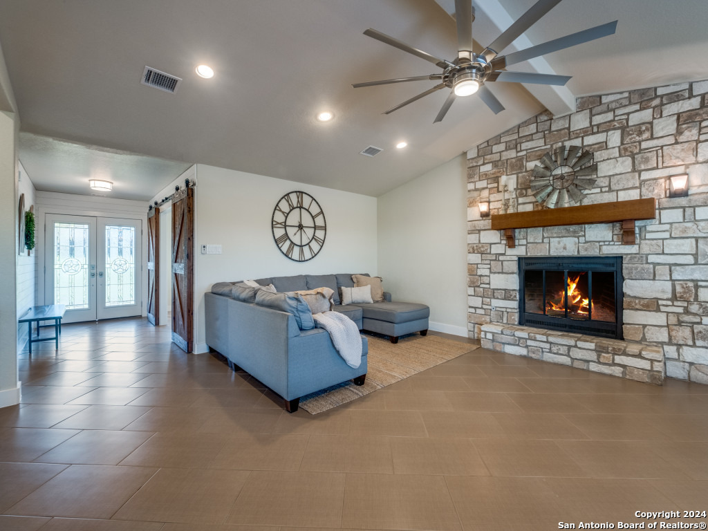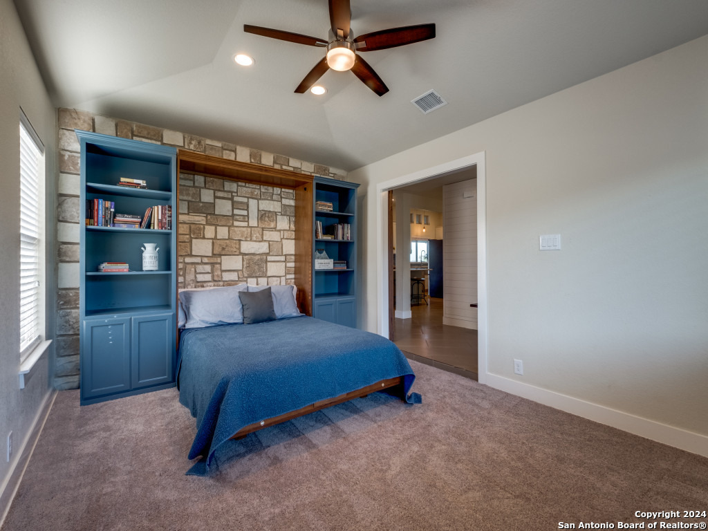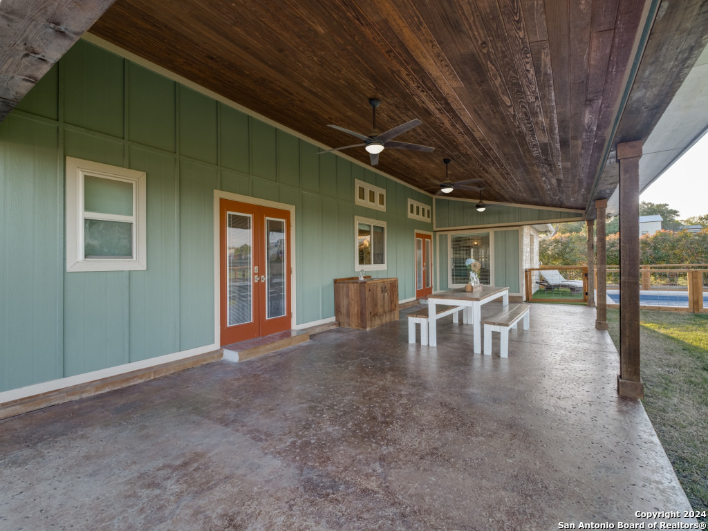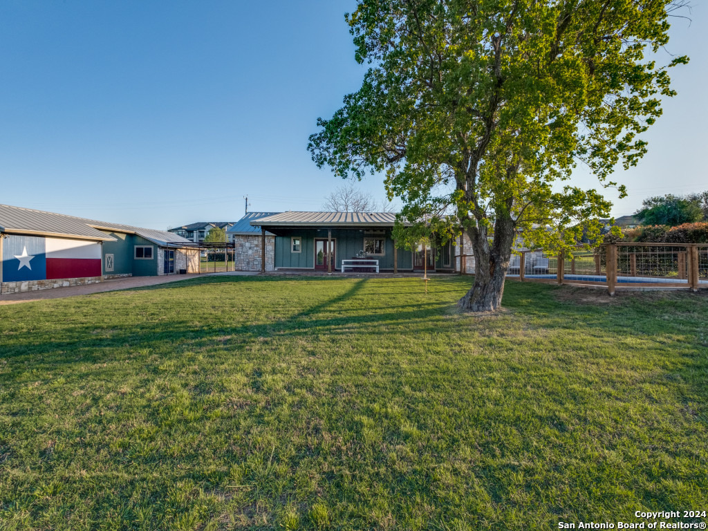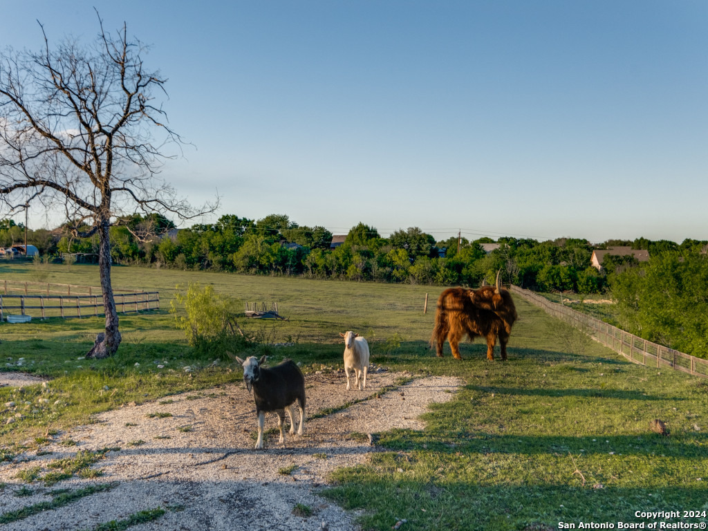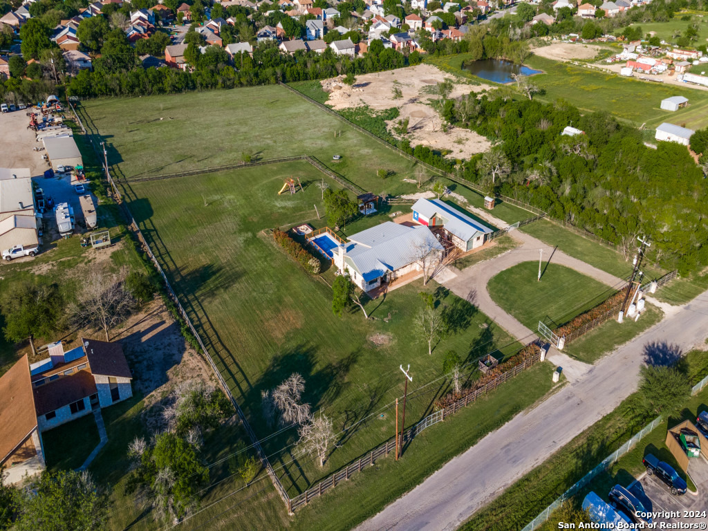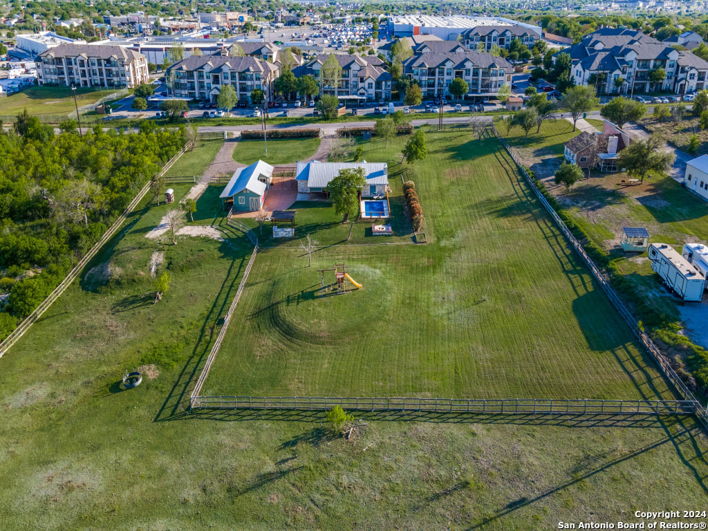Property Details
BRUCKS DR
Converse, TX 78109
$665,000
3 BD | 2 BA |
Property Description
Welcome to 8435 Brucks, where country living meets urban convenience in Converse, TX. Nestled on a sprawling 5-acre lot inside the loop of 1604, this property offers the best of both worlds. The open-concept layout seamlessly integrates the kitchen, living, and dining areas, featuring a floor-to-ceiling stone fireplace, recessed lighting, and a contemporary ceiling fan. The kitchen is a chef's delight with a center island boasting a breakfast bar, glass subway tile backsplash complementing white shaker-style cabinetry, a stainless steel farmhouse sink, and a gas stovetop. A cozy study, adorned with barn doors and a convenient Murphy bed, sits just off the entry. Step outside to enjoy the large covered patio with a tongue & groove wood ceiling and multiple outdoor ceiling fans, overlooking the fully fenced-in pool and stone firepit area with benches. Entertain effortlessly with the outdoor kitchen, complete with an open fire pit, sink, and ample counter space, all sheltered under a pavilion. The property is fully fenced, ideal for free-range farm animals, and includes an oversized utility room, a 2-car attached garage, and a detached single bay with extra workshop space. The property does have commercial potential with limited restrictions. Experience the serenity of country living without sacrificing modern comforts at 8435 Brucks.
-
Type: Residential Property
-
Year Built: 1982
-
Cooling: One Central
-
Heating: Central
-
Lot Size: 5.01 Acres
Property Details
- Status:Contract Pending
- Type:Residential Property
- MLS #:1762749
- Year Built:1982
- Sq. Feet:2,078
Community Information
- Address:8435 BRUCKS DR Converse, TX 78109
- County:Bexar
- City:Converse
- Subdivision:SCUCISD/JUDSON RURAL DEVELOPME
- Zip Code:78109
School Information
- School System:Judson
- High School:Judson
- Middle School:Woodlake Hills
- Elementary School:Spring Meadows
Features / Amenities
- Total Sq. Ft.:2,078
- Interior Features:One Living Area, Liv/Din Combo, Eat-In Kitchen, Walk-In Pantry, 1st Floor Lvl/No Steps, Open Floor Plan, Skylights, Cable TV Available, High Speed Internet, Laundry Main Level, Laundry Room, Walk in Closets, Attic - Access only
- Fireplace(s): One, Living Room
- Floor:Carpeting, Ceramic Tile
- Inclusions:Ceiling Fans, Chandelier, Washer Connection, Dryer Connection, Microwave Oven, Stove/Range, Gas Cooking, Disposal, Dishwasher, Security System (Owned), Electric Water Heater, Garage Door Opener, Solid Counter Tops, City Garbage service
- Master Bath Features:Shower Only, Double Vanity
- Exterior Features:Covered Patio, Mature Trees, Horse Stalls/Barn, Workshop
- Cooling:One Central
- Heating Fuel:Electric
- Heating:Central
- Master:12x12
- Bedroom 2:12x11
- Bedroom 3:12x11
- Dining Room:14x12
- Kitchen:12x10
- Office/Study:13x11
Architecture
- Bedrooms:3
- Bathrooms:2
- Year Built:1982
- Stories:1
- Style:One Story
- Roof:Metal
- Foundation:Slab
- Parking:Three Car Garage, Attached
Property Features
- Neighborhood Amenities:None
- Water/Sewer:Water System, Septic
Tax and Financial Info
- Proposed Terms:Conventional, FHA, VA, Cash
- Total Tax:10716.03
3 BD | 2 BA | 2,078 SqFt
© 2024 Lone Star Real Estate. All rights reserved. The data relating to real estate for sale on this web site comes in part from the Internet Data Exchange Program of Lone Star Real Estate. Information provided is for viewer's personal, non-commercial use and may not be used for any purpose other than to identify prospective properties the viewer may be interested in purchasing. Information provided is deemed reliable but not guaranteed. Listing Courtesy of Mark Lemmons with eXp Realty.

