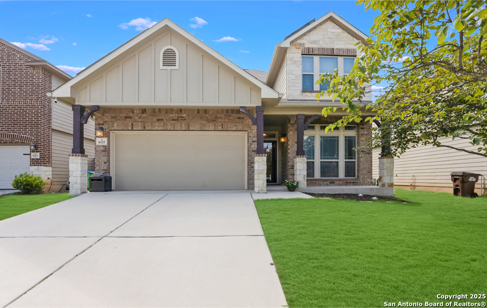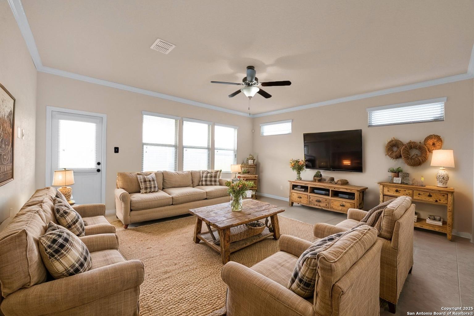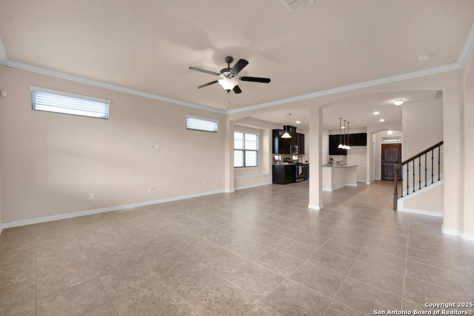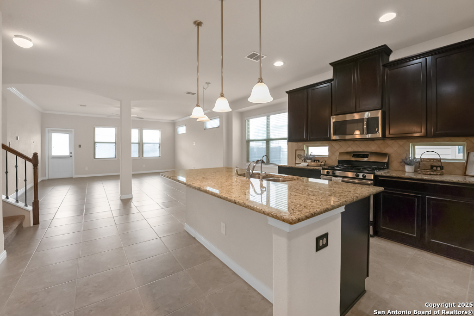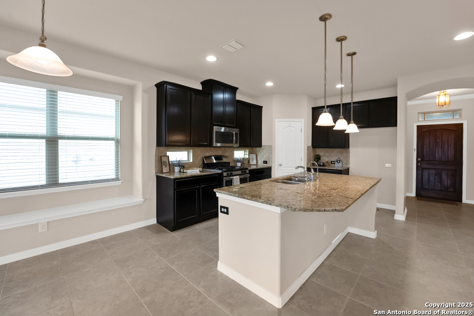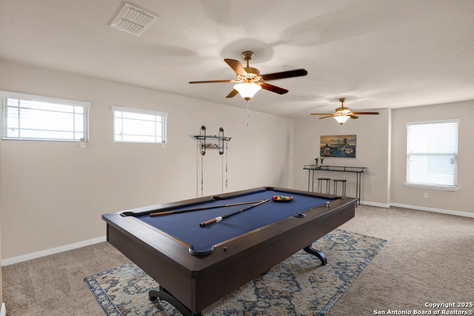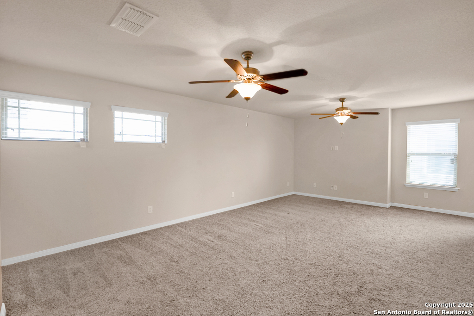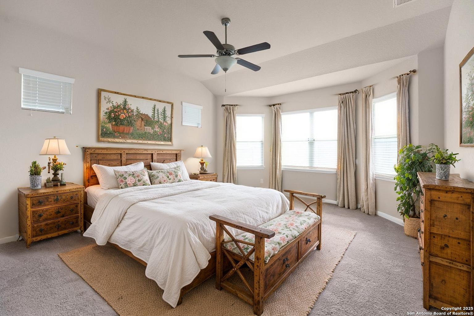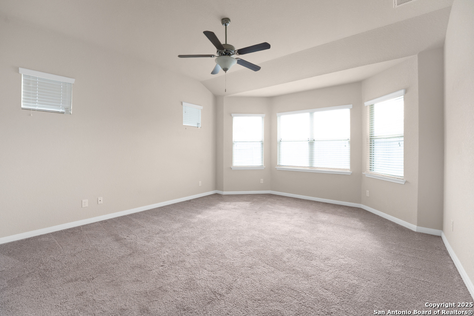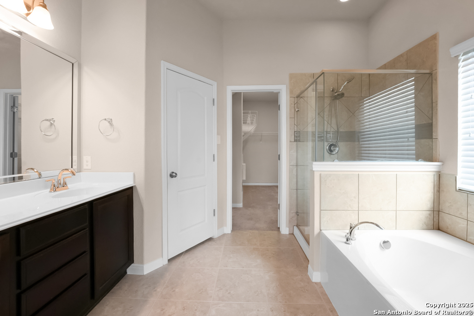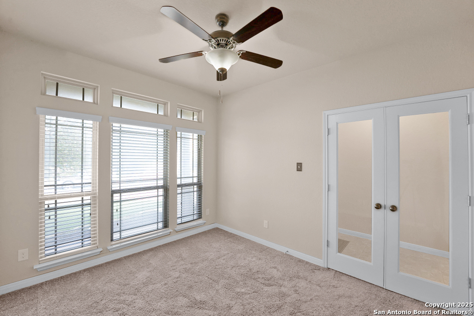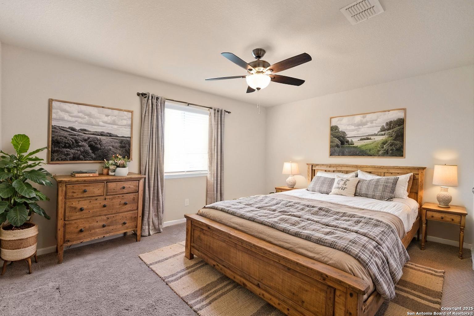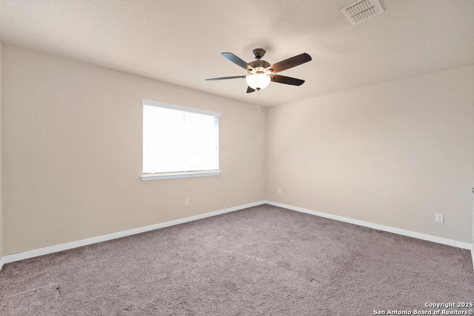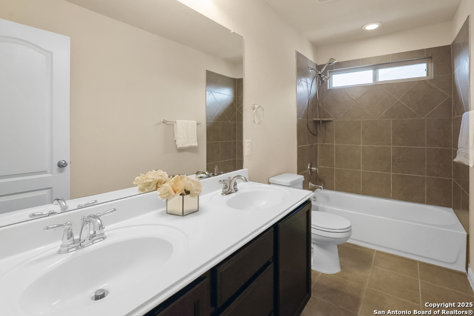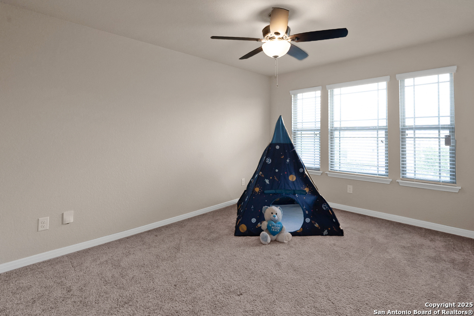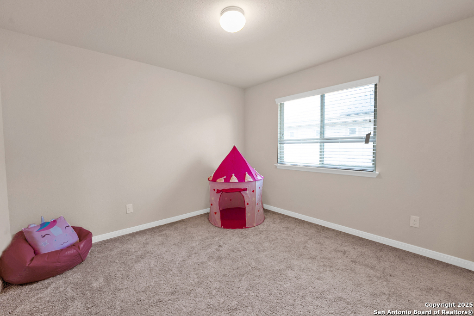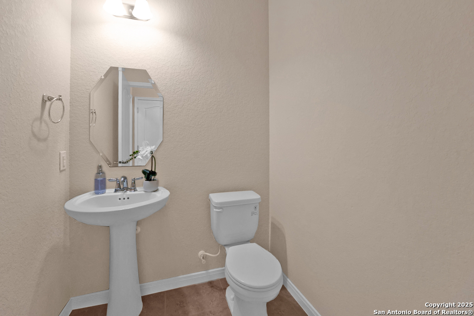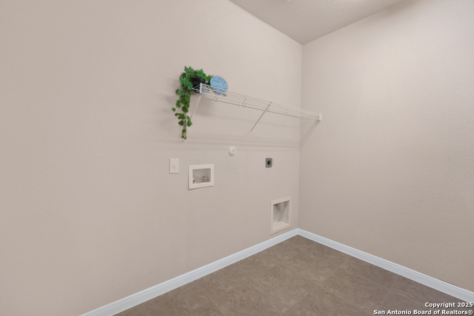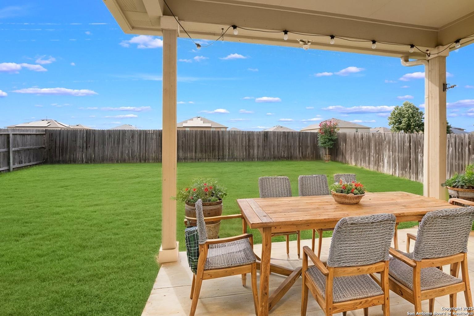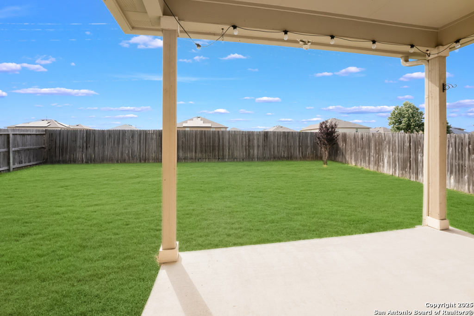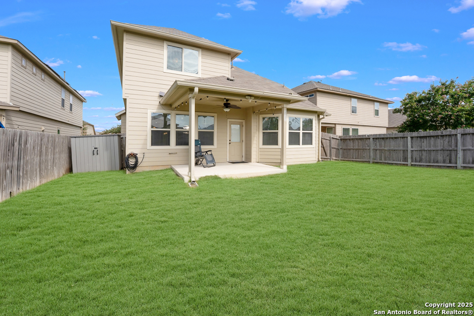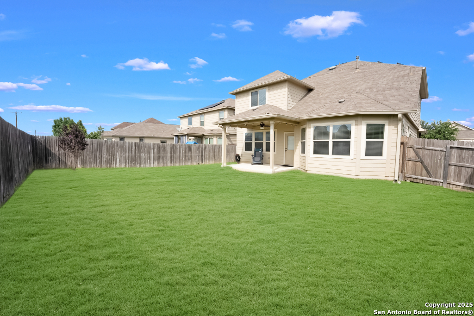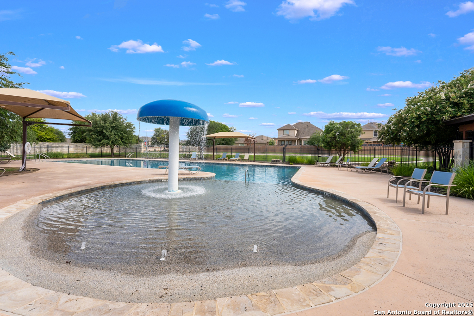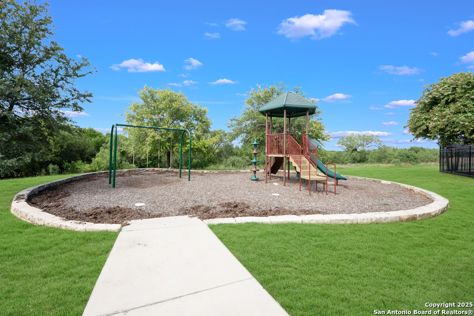Property Details
Angelina Parke
San Antonio, TX 78254
$350,000
4 BD | 3 BA |
Property Description
Welcome to your perfect retreat on a quiet street! This thoughtfully designed, one owner, 4-bedroom, 2.5-bath home offers comfort, charm, and energy efficiency with paid-off solar panels and gutters already in place. Step onto the welcoming front porch, then into a bright and open floor plan that includes a light-filled office, spacious living area, and a charming kitchen featuring a gas stove, water filtration system, and a brand new Bosch dishwasher. A cozy window seat adds extra charm, perfect for reading or relaxing. The primary bedroom is conveniently located on the first floor, while three generously sized secondary bedrooms and a versatile loft/game room are upstairs. You'll love the spacious laundry room and covered back patio with a gas line for your grill, ideal for entertaining. The private backyard backs to a serene greenbelt, offering peace and privacy. Don't miss the chance to own this inviting, move-in ready home that perfectly blends comfort, functionality, and sustainability!
-
Type: Residential Property
-
Year Built: 2015
-
Cooling: One Central
-
Heating: Heat Pump
-
Lot Size: 0.14 Acres
Property Details
- Status:Available
- Type:Residential Property
- MLS #:1882661
- Year Built:2015
- Sq. Feet:2,537
Community Information
- Address:8435 Angelina Parke San Antonio, TX 78254
- County:Bexar
- City:San Antonio
- Subdivision:REMUDA RANCH
- Zip Code:78254
School Information
- School System:Northside
- High School:Sotomayor High School
- Middle School:FOLKS
- Elementary School:Tomlinson Elementary
Features / Amenities
- Total Sq. Ft.:2,537
- Interior Features:Liv/Din Combo, Island Kitchen, Walk-In Pantry, Study/Library, Loft, Open Floor Plan, Laundry Main Level, Laundry Room, Walk in Closets
- Fireplace(s): Not Applicable
- Floor:Carpeting, Ceramic Tile
- Inclusions:Ceiling Fans, Washer Connection, Dryer Connection, Microwave Oven, Stove/Range, Gas Cooking, Disposal, Dishwasher, Water Softener (owned), Smoke Alarm, Security System (Owned), Gas Water Heater, Garage Door Opener, Solid Counter Tops, City Garbage service, Private Garbage Service
- Master Bath Features:Tub/Shower Separate, Double Vanity, Garden Tub
- Exterior Features:Patio Slab, Covered Patio, Privacy Fence, Sprinkler System, Has Gutters, Detached Quarters, Storm Doors
- Cooling:One Central
- Heating Fuel:Natural Gas
- Heating:Heat Pump
- Master:15x16
- Bedroom 2:13x10
- Bedroom 3:11x10
- Bedroom 4:14x12
- Dining Room:18x8
- Family Room:13x8
- Kitchen:15x13
- Office/Study:12x10
Architecture
- Bedrooms:4
- Bathrooms:3
- Year Built:2015
- Stories:2
- Style:Two Story
- Roof:Composition
- Foundation:Slab
- Parking:Two Car Garage, Attached
Property Features
- Neighborhood Amenities:Pool, Park/Playground
- Water/Sewer:City
Tax and Financial Info
- Proposed Terms:Conventional, FHA, VA
- Total Tax:1.845
4 BD | 3 BA | 2,537 SqFt
© 2025 Lone Star Real Estate. All rights reserved. The data relating to real estate for sale on this web site comes in part from the Internet Data Exchange Program of Lone Star Real Estate. Information provided is for viewer's personal, non-commercial use and may not be used for any purpose other than to identify prospective properties the viewer may be interested in purchasing. Information provided is deemed reliable but not guaranteed. Listing Courtesy of Darlene Freeman Rosser with eXp Realty.

