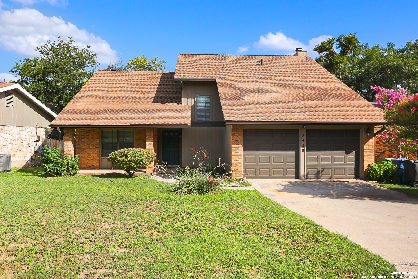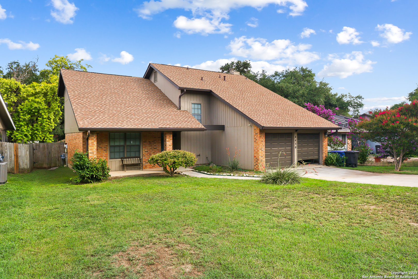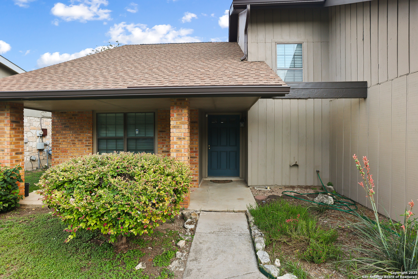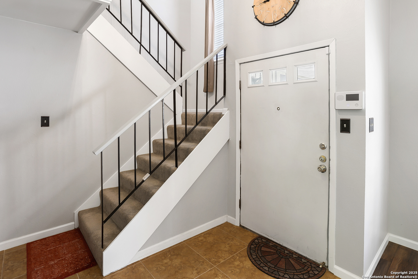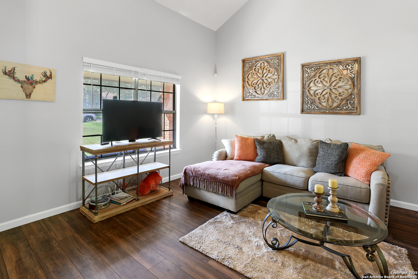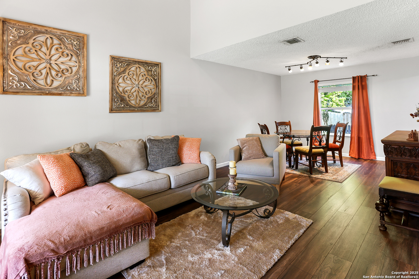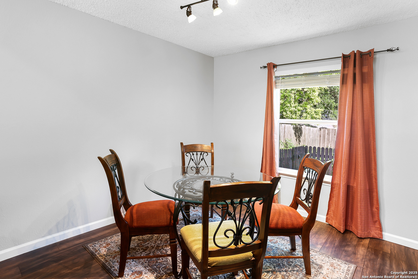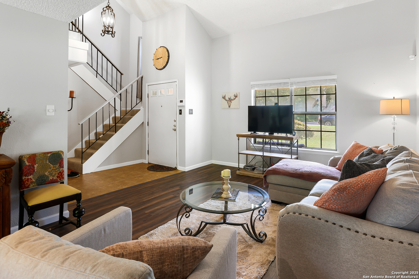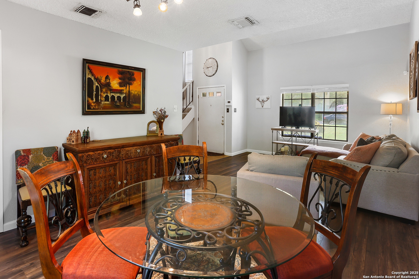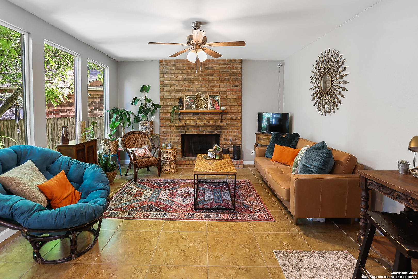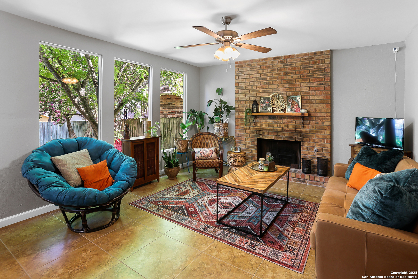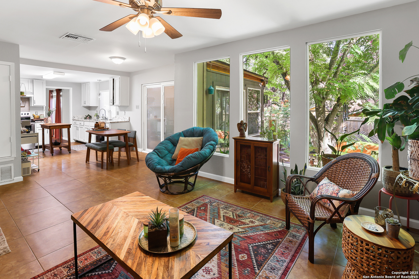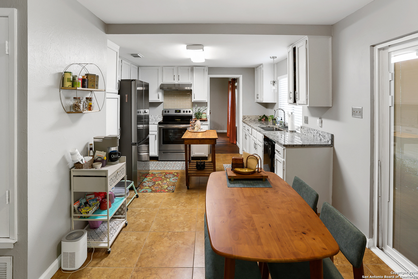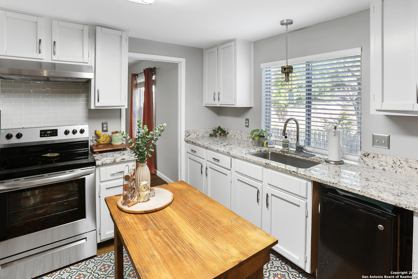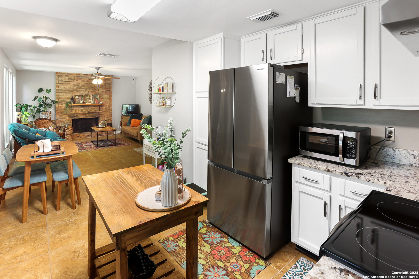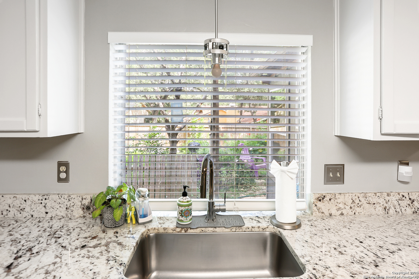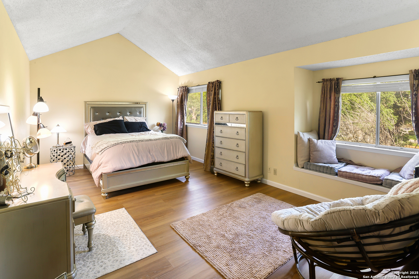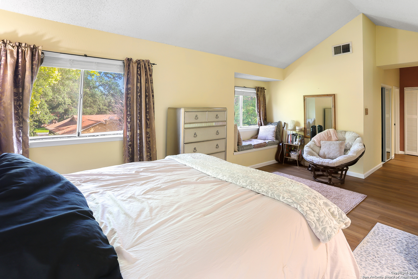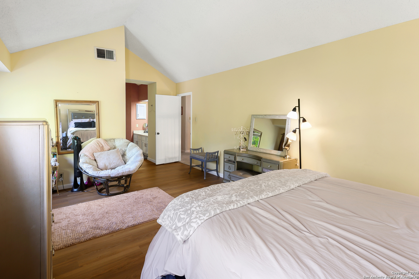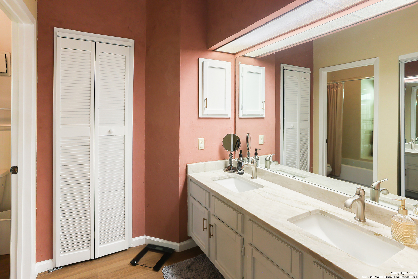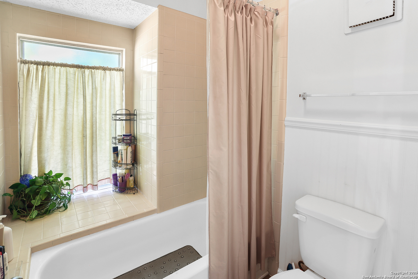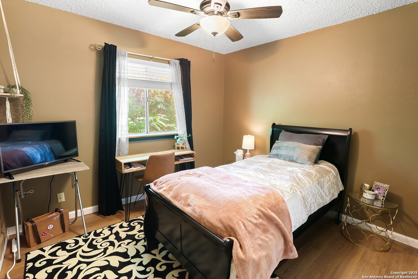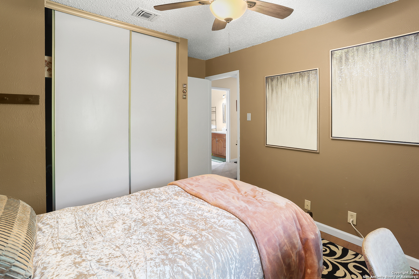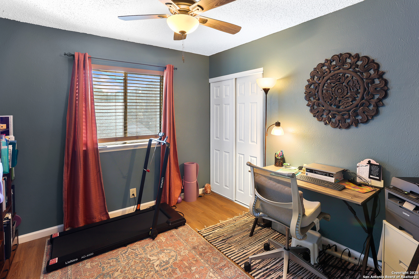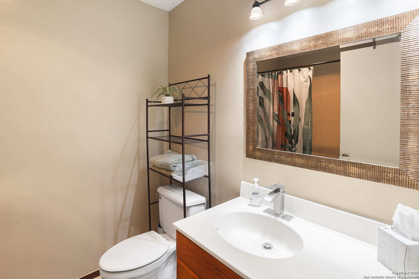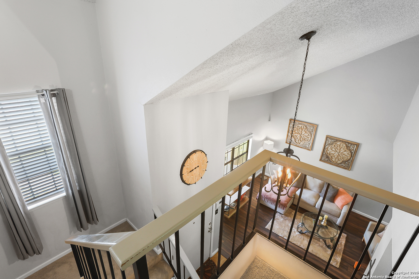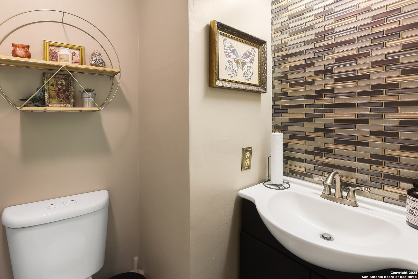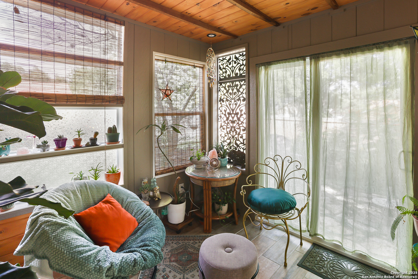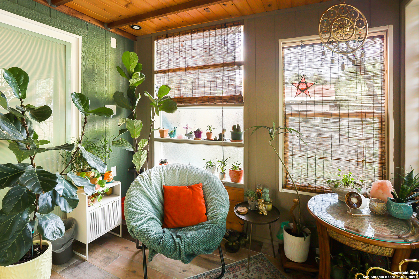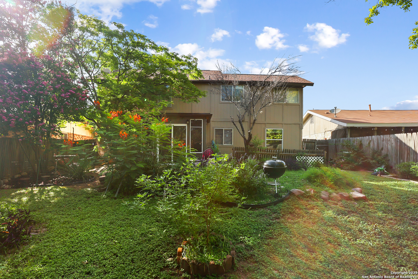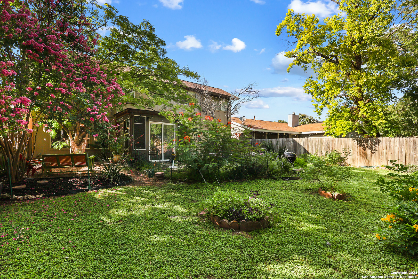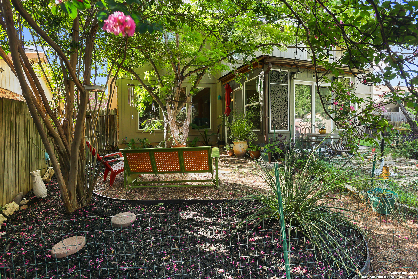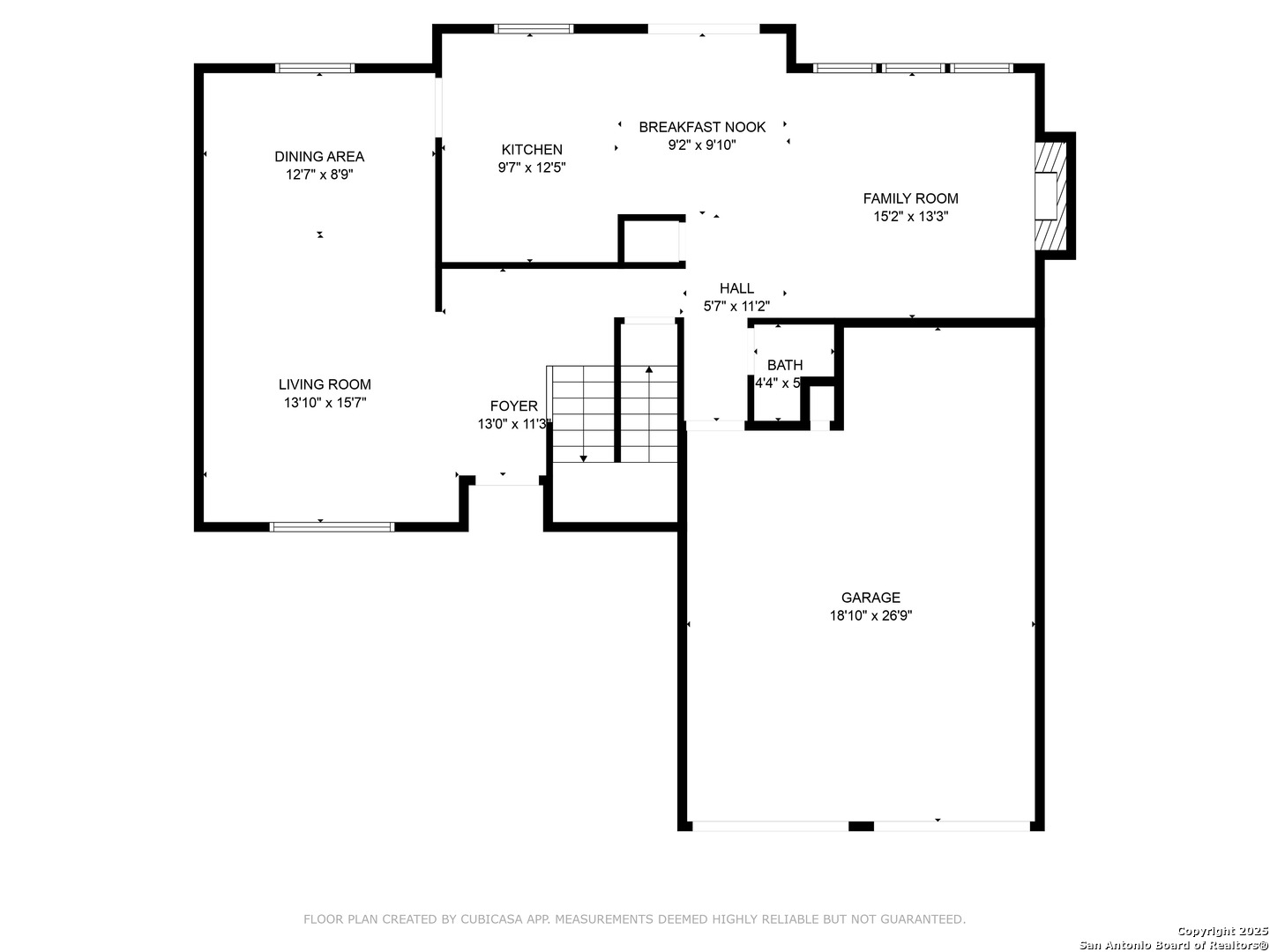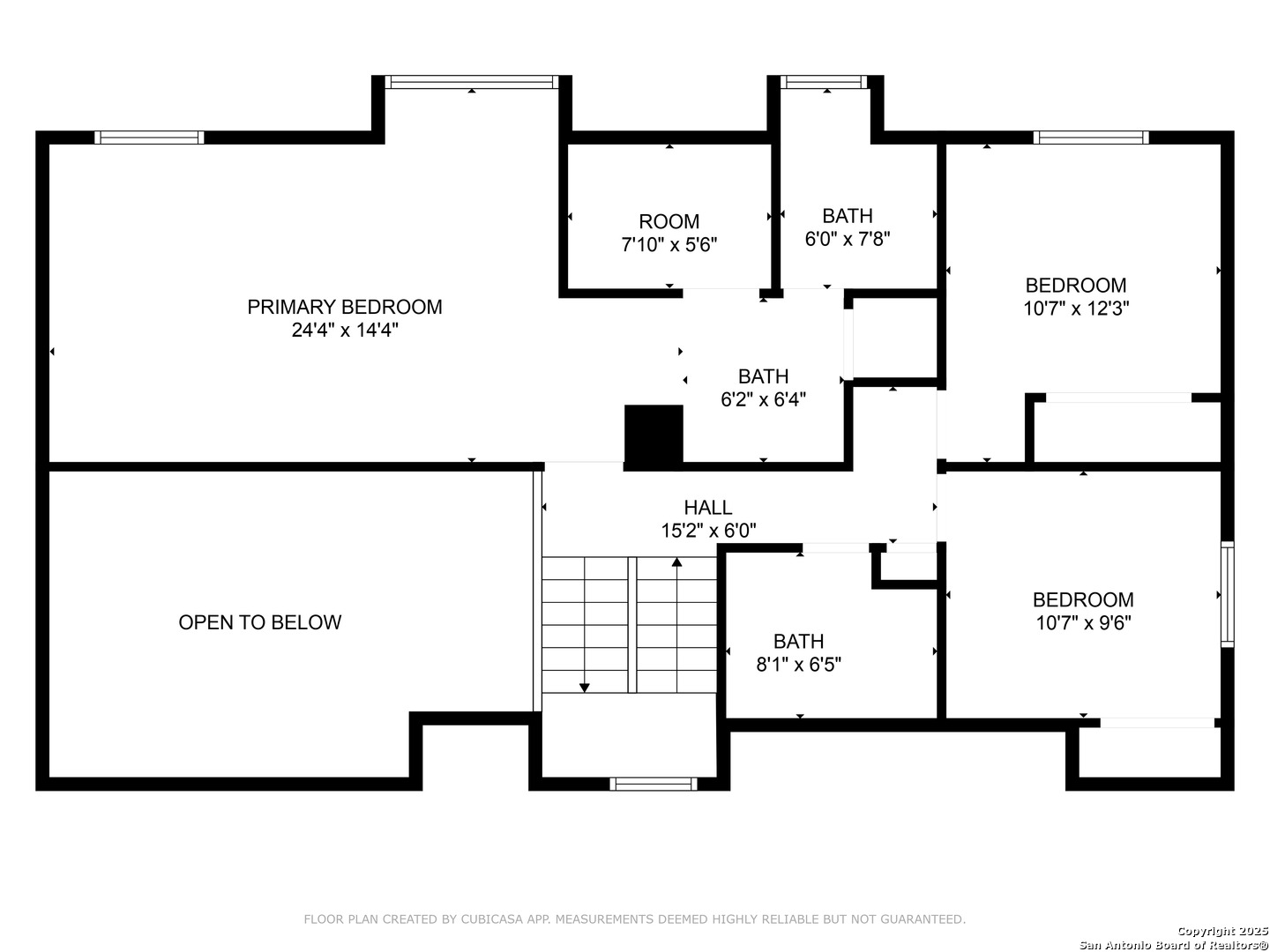Property Details
Timber Crest
San Antonio, TX 78250
$290,000
3 BD | 3 BA |
Property Description
Tucked beneath a canopy of mature and flowering trees, this well-maintained two-story home offers the perfect blend of charm and function. Inside, soaring ceilings and abundant natural light create an airy, inviting atmosphere across two spacious living areas and two dining spaces-ideal for entertaining or everyday living. The kitchen features crisp white cabinetry, granite countertops, and views into the backyard oasis. The kitchen opens to the family room with a cozy brick fireplace that extends from floor to ceiling. Upstairs, the generously sized primary suite includes an en suite bath, a walk-in closet, and a cozy window seat perfect for reading or relaxing. Two additional bedrooms are located upstairs. Step out back to the professionally finished patio-your new favorite spot for morning coffee or evening gatherings without the bugs. With 3 bedrooms, 2.5 baths, and room to spread out, this home offers comfort, space, and peaceful surroundings both inside and out. Buyers will be at ease knowing roof was replaced in 2023, hvac 2019, and water heater 2023
-
Type: Residential Property
-
Year Built: 1972
-
Cooling: One Central
-
Heating: Central
-
Lot Size: 0.17 Acres
Property Details
- Status:Available
- Type:Residential Property
- MLS #:1878614
- Year Built:1972
- Sq. Feet:1,904
Community Information
- Address:8430 Timber Crest San Antonio, TX 78250
- County:Bexar
- City:San Antonio
- Subdivision:SILVER CREEK
- Zip Code:78250
School Information
- School System:Northside
- High School:Warren
- Middle School:Connally
- Elementary School:Timberwilde
Features / Amenities
- Total Sq. Ft.:1,904
- Interior Features:Two Living Area, Liv/Din Combo, Separate Dining Room, Eat-In Kitchen, Two Eating Areas, Florida Room, Utility Area in Garage, All Bedrooms Upstairs, High Ceilings, Laundry in Garage, Walk in Closets
- Fireplace(s): One, Family Room, Gas
- Floor:Carpeting, Ceramic Tile, Vinyl
- Inclusions:Ceiling Fans, Washer Connection, Dryer Connection, Stove/Range, Ice Maker Connection, Smoke Alarm, Security System (Owned), Pre-Wired for Security
- Master Bath Features:Tub/Shower Combo, Double Vanity
- Exterior Features:Patio Slab, Covered Patio, Privacy Fence, Has Gutters, Mature Trees
- Cooling:One Central
- Heating Fuel:Natural Gas
- Heating:Central
- Master:24x14
- Bedroom 2:12x10
- Bedroom 3:10x9
- Dining Room:12x8
- Family Room:15x13
- Kitchen:12x9
Architecture
- Bedrooms:3
- Bathrooms:3
- Year Built:1972
- Stories:2
- Style:Two Story
- Roof:Composition
- Foundation:Slab
- Parking:Two Car Garage, Attached
Property Features
- Neighborhood Amenities:Pool, Tennis, Clubhouse, Park/Playground, Basketball Court
- Water/Sewer:Water System, Sewer System
Tax and Financial Info
- Proposed Terms:Conventional, FHA, VA, TX Vet, Cash
- Total Tax:6208
3 BD | 3 BA | 1,904 SqFt
© 2025 Lone Star Real Estate. All rights reserved. The data relating to real estate for sale on this web site comes in part from the Internet Data Exchange Program of Lone Star Real Estate. Information provided is for viewer's personal, non-commercial use and may not be used for any purpose other than to identify prospective properties the viewer may be interested in purchasing. Information provided is deemed reliable but not guaranteed. Listing Courtesy of Bradley Graves with Coldwell Banker D'Ann Harper, REALTOR.

