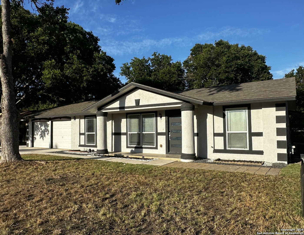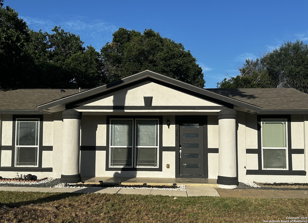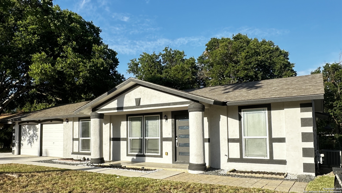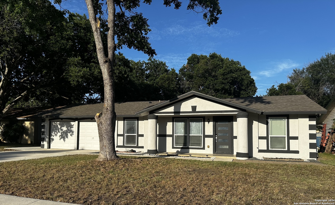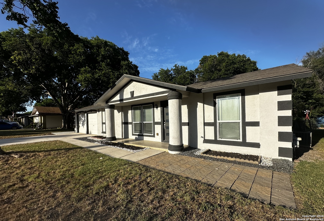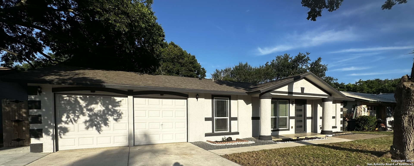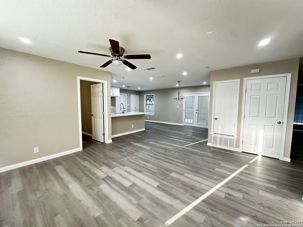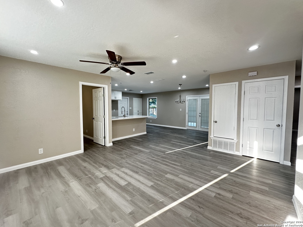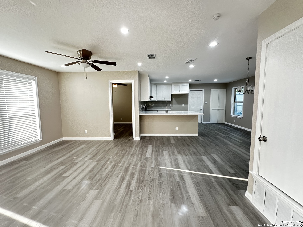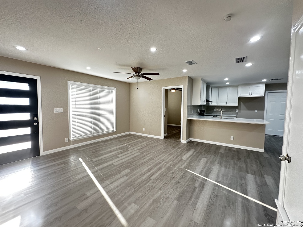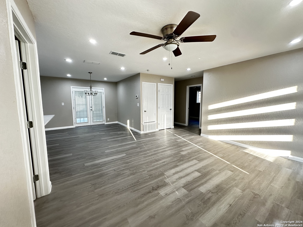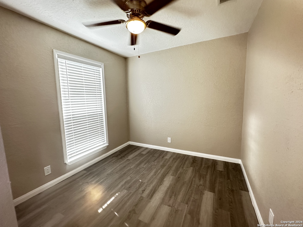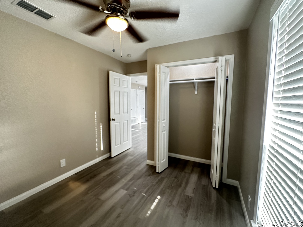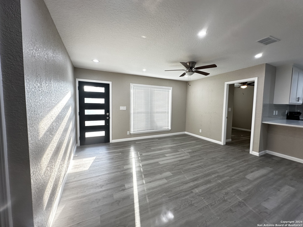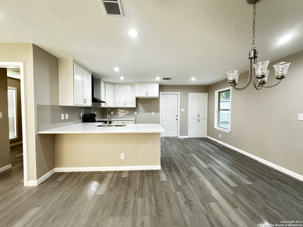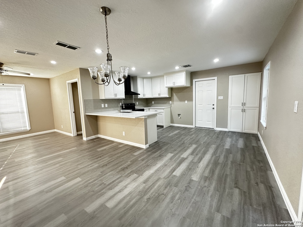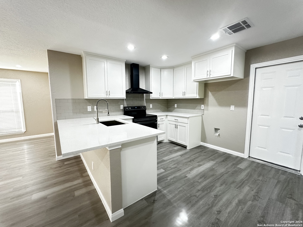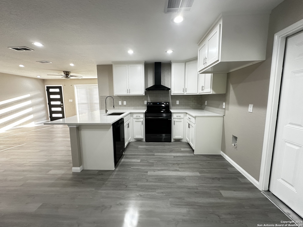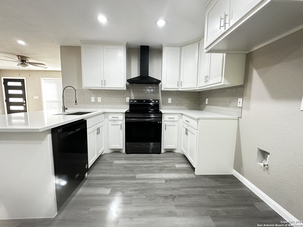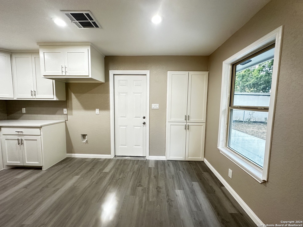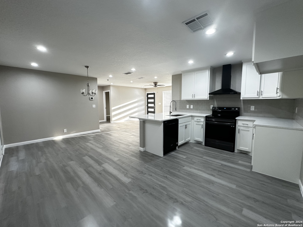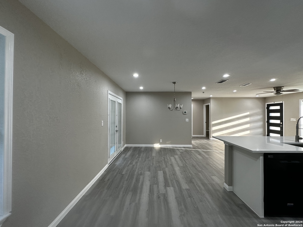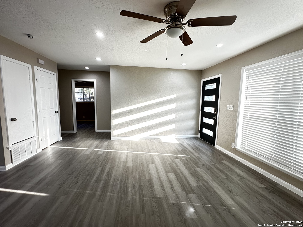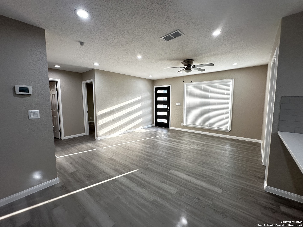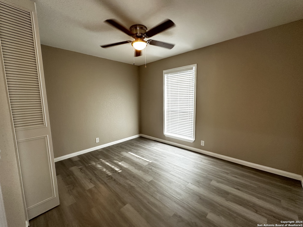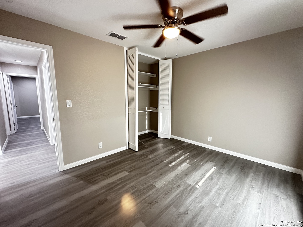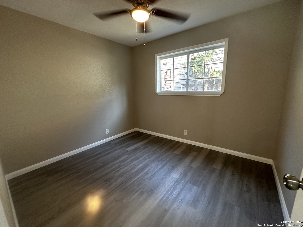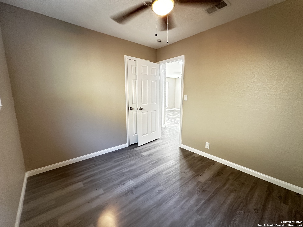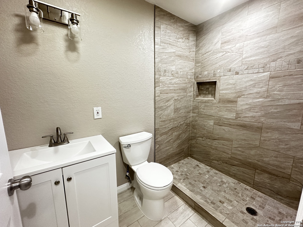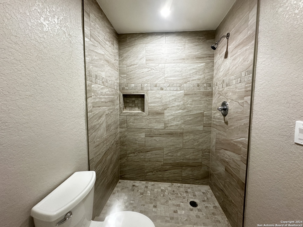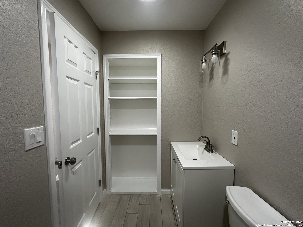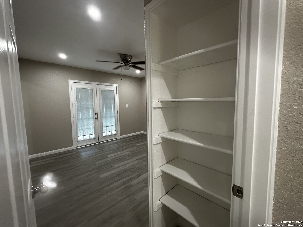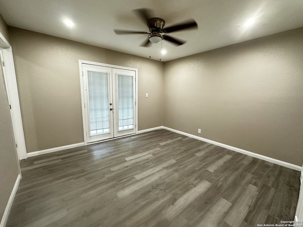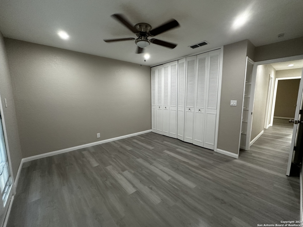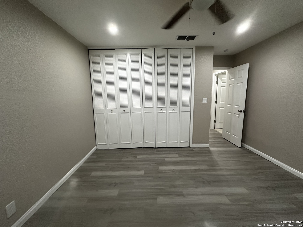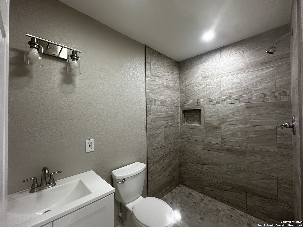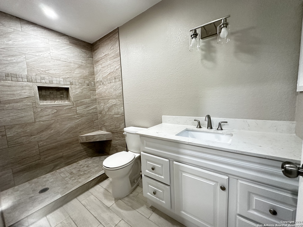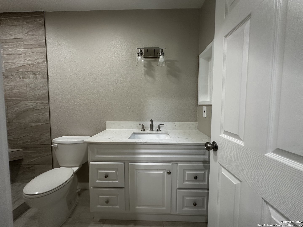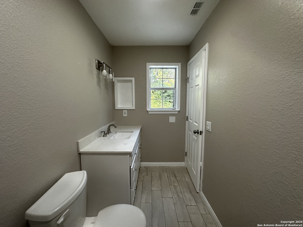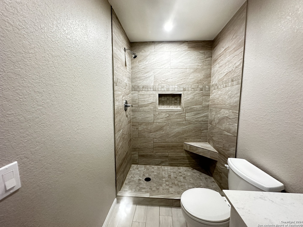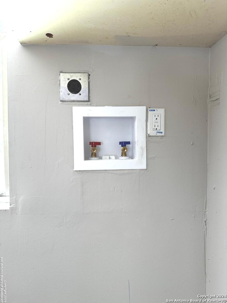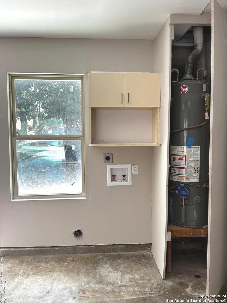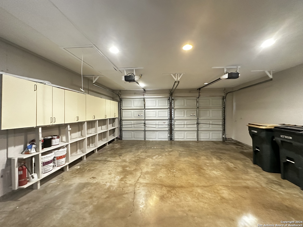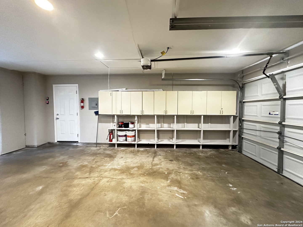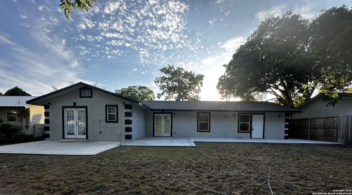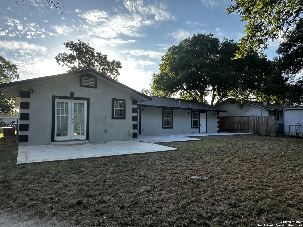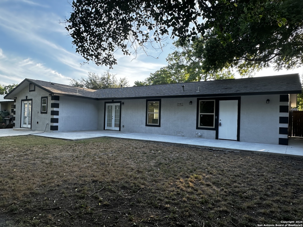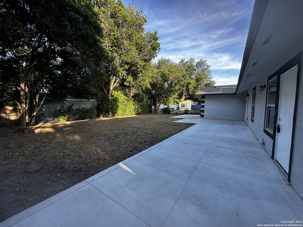Property Details
Glen Ct
San Antonio, TX 78239
$264,900
4 BD | 2 BA |
Property Description
Turnkey and move-in ready! This beautifully remodeled 4-bedroom, 2-bathroom home offers modern upgrades, low-maintenance features, and no HOA! Perfect for homeowners or investors alike. The spacious open floor plan includes an eat-in kitchen with a breakfast bar, brand-new cabinets, and hookups for either a gas or electric stove. Both bathrooms have been fully updated with sleek walk-in showers no tubs for a clean, contemporary feel. Enjoy easy-care tile and laminate flooring throughout; no carpet anywhere as well as energy-efficient ceiling fans in all bedrooms and the living room. Step outside to a generous backyard with a concrete patio, ideal for relaxing or entertaining. The durable stucco exterior and long-lasting roof offer added peace of mind and long-term value. Conveniently located near schools, grocery stores, major highways, and just minutes from Randolph Air Force Base, this home is in a high-demand area with excellent access to everything you need. With no HOA to worry about, you'll enjoy freedom and flexibility from day one. Don't miss your chance to own this updated, move-in ready gem!
-
Type: Residential Property
-
Year Built: 1974
-
Cooling: One Central
-
Heating: Central
-
Lot Size: 0.18 Acres
Property Details
- Status:Available
- Type:Residential Property
- MLS #:1836370
- Year Built:1974
- Sq. Feet:1,368
Community Information
- Address:8426 Glen Ct San Antonio, TX 78239
- County:Bexar
- City:San Antonio
- Subdivision:THE GLEN JD/NE
- Zip Code:78239
School Information
- High School:Roosevelt
- Middle School:White Ed
- Elementary School:Montgomery
Features / Amenities
- Total Sq. Ft.:1,368
- Interior Features:One Living Area, Eat-In Kitchen, Breakfast Bar, Open Floor Plan
- Fireplace(s): Not Applicable
- Floor:Ceramic Tile, Laminate
- Inclusions:Ceiling Fans, Washer Connection, Dryer Connection, Stove/Range, Disposal, Dishwasher, Ice Maker Connection, Vent Fan, Smoke Alarm, Gas Water Heater, Garage Door Opener, Solid Counter Tops, Custom Cabinets, City Garbage service
- Master Bath Features:Shower Only
- Cooling:One Central
- Heating Fuel:Natural Gas
- Heating:Central
- Master:13x13
- Bedroom 2:11x11
- Bedroom 3:11x11
- Bedroom 4:10x10
- Dining Room:8x8
- Family Room:14x14
- Kitchen:14x19
Architecture
- Bedrooms:4
- Bathrooms:2
- Year Built:1974
- Stories:1
- Style:One Story
- Roof:Composition
- Foundation:Slab
- Parking:Two Car Garage
Property Features
- Lot Dimensions:70x110
- Neighborhood Amenities:None
- Water/Sewer:Sewer System, City
Tax and Financial Info
- Proposed Terms:Conventional, FHA, VA, Cash
- Total Tax:3414
4 BD | 2 BA | 1,368 SqFt
© 2025 Lone Star Real Estate. All rights reserved. The data relating to real estate for sale on this web site comes in part from the Internet Data Exchange Program of Lone Star Real Estate. Information provided is for viewer's personal, non-commercial use and may not be used for any purpose other than to identify prospective properties the viewer may be interested in purchasing. Information provided is deemed reliable but not guaranteed. Listing Courtesy of Erika Plascencia with Weichert, REALTORS - Corwin & Associates.

