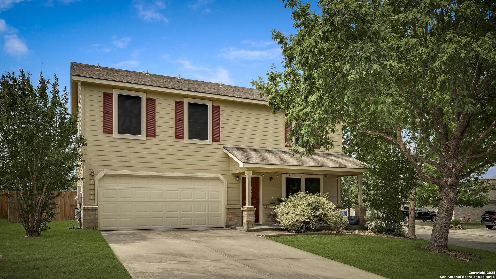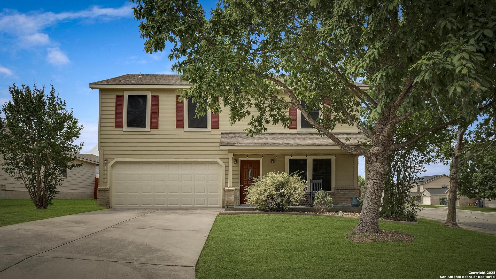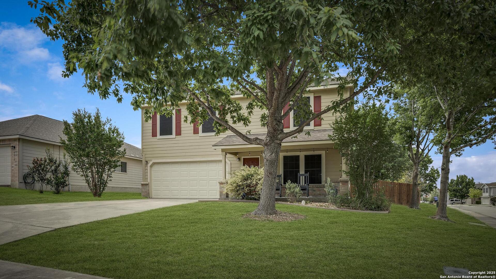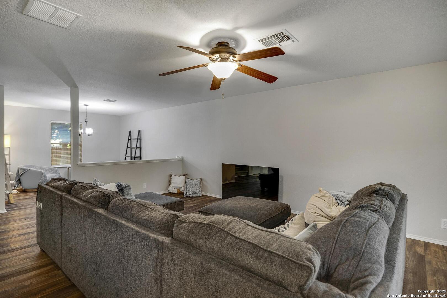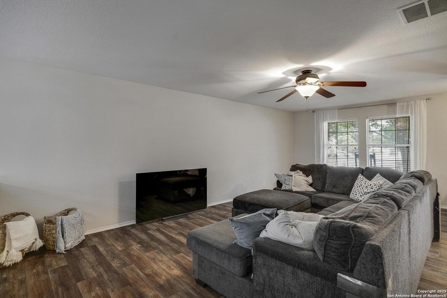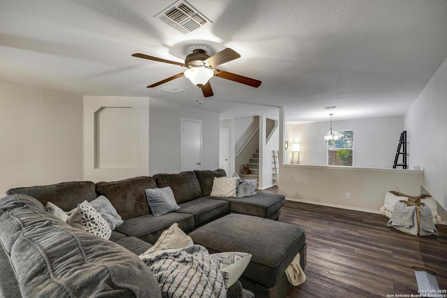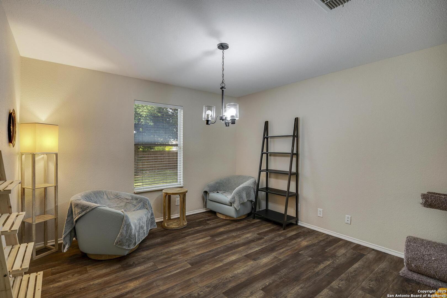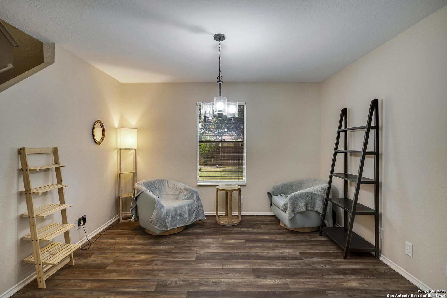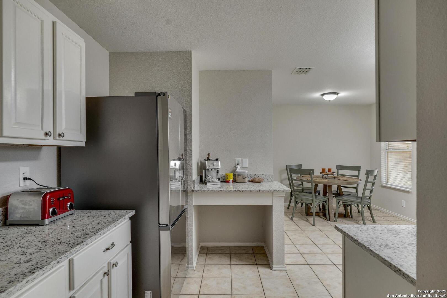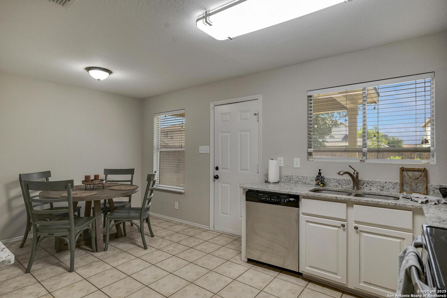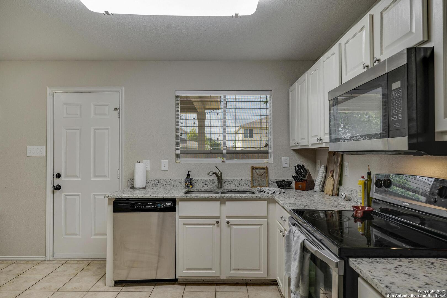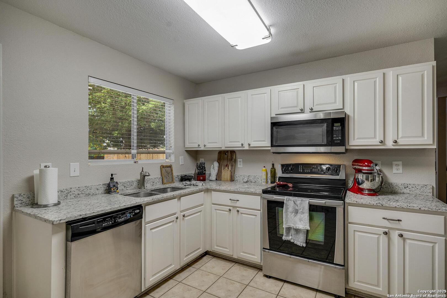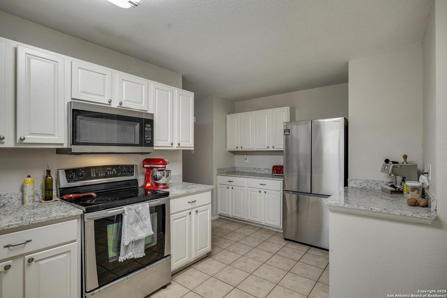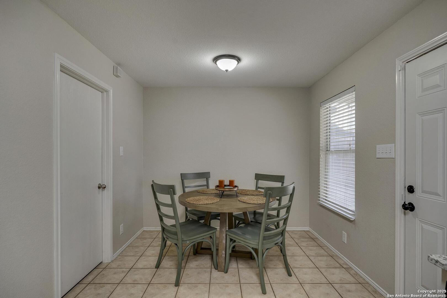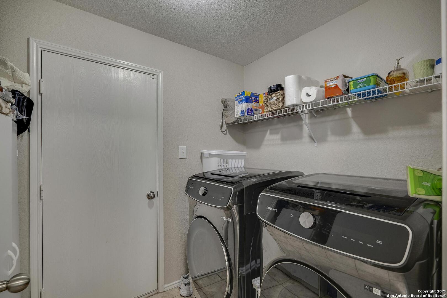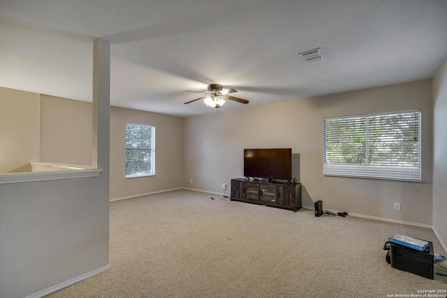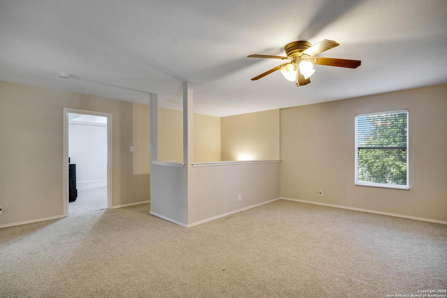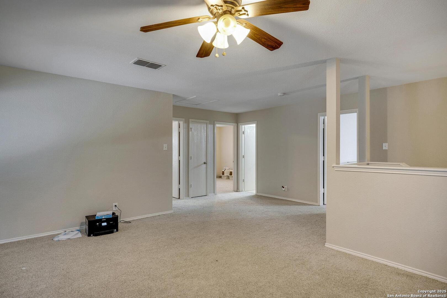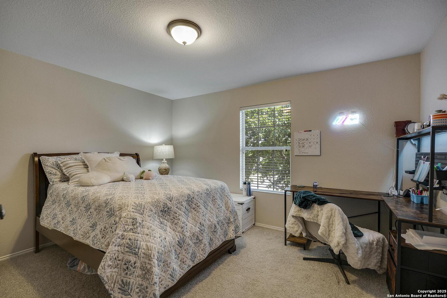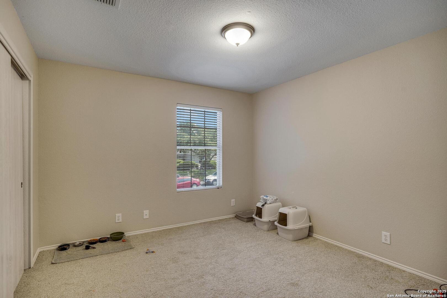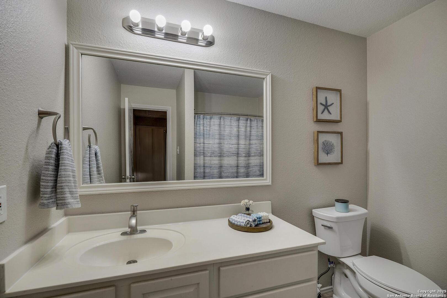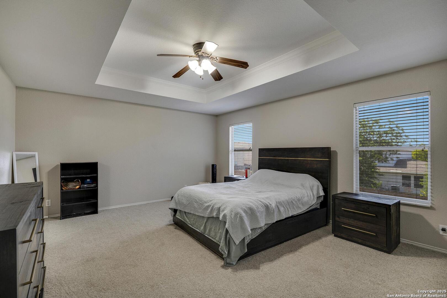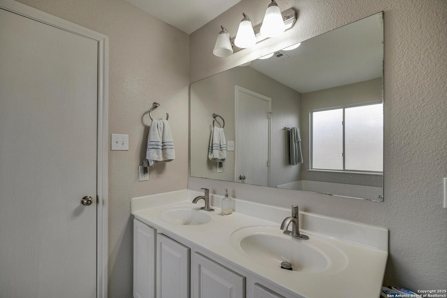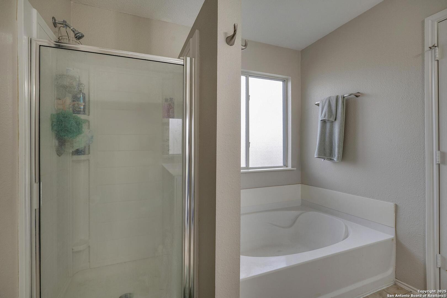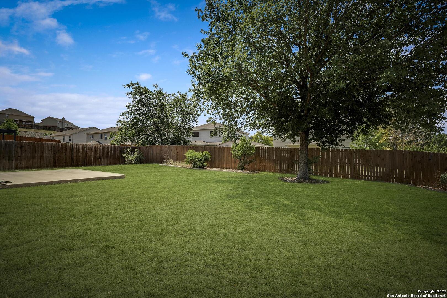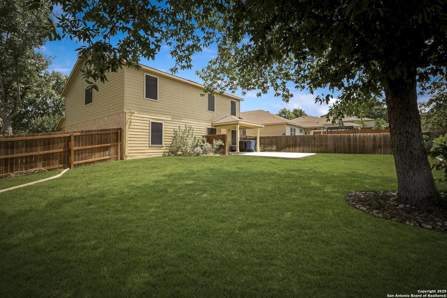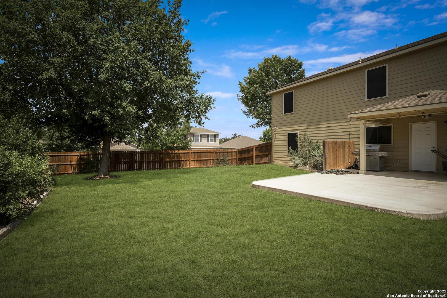Property Details
Parkdale
San Antonio, TX 78249
$325,000
3 BD | 3 BA |
Property Description
Spacious Corner-Lot Home with Prime Location Near UTSA & La Cantera Welcome to 8422 Parkdale Cove-a well-maintained home nestled on a generous corner lot shaded by mature trees in a quiet neighborhood. This 3-bedroom, 2.5-bathroom home features an open floor plan ideal for modern living, with flexible spaces perfect for both entertaining and relaxing. Step into the large primary suite, a true retreat with a double vanity, separate shower, walk-in closet, and a garden tub for unwinding at the end of the day. The secondary bedrooms offer comfort and functionality for family, guests, or a home office. Enjoy outdoor living year-round under the covered patio-ideal for summer BBQs or quiet evenings in the fresh air. Located just minutes from UTSA, USAA, the Medical Center, La Cantera, and The Rim, this property offers unbeatable convenience to top employers, shopping, dining, and entertainment. Don't miss your chance to own a move-in-ready home in one of San Antonio's most accessible locations.
-
Type: Residential Property
-
Year Built: 2006
-
Cooling: One Central
-
Heating: Central,1 Unit
-
Lot Size: 0.19 Acres
Property Details
- Status:Available
- Type:Residential Property
- MLS #:1864601
- Year Built:2006
- Sq. Feet:2,320
Community Information
- Address:8422 Parkdale San Antonio, TX 78249
- County:Bexar
- City:San Antonio
- Subdivision:RIVER MIST U-1
- Zip Code:78249
School Information
- School System:Northside
- High School:Call District
- Middle School:Call District
- Elementary School:Call District
Features / Amenities
- Total Sq. Ft.:2,320
- Interior Features:Two Living Area, Separate Dining Room, Eat-In Kitchen, Two Eating Areas, Walk-In Pantry, Loft, All Bedrooms Upstairs, Open Floor Plan
- Fireplace(s): Not Applicable
- Floor:Carpeting, Ceramic Tile, Linoleum
- Inclusions:Ceiling Fans, Washer Connection, Dryer Connection, Stove/Range
- Master Bath Features:Tub/Shower Separate, Double Vanity
- Exterior Features:Patio Slab, Covered Patio, Privacy Fence, Partial Sprinkler System, Double Pane Windows, Mature Trees
- Cooling:One Central
- Heating Fuel:Electric
- Heating:Central, 1 Unit
- Master:18x18
- Bedroom 2:12x12
- Bedroom 3:12x13
- Dining Room:12x12
- Kitchen:15x12
Architecture
- Bedrooms:3
- Bathrooms:3
- Year Built:2006
- Stories:2
- Style:Two Story
- Roof:Composition
- Foundation:Slab
- Parking:Two Car Garage, Attached
Property Features
- Neighborhood Amenities:None
- Water/Sewer:Water System, Sewer System
Tax and Financial Info
- Proposed Terms:Conventional, FHA, VA, Cash
- Total Tax:7654
3 BD | 3 BA | 2,320 SqFt
© 2025 Lone Star Real Estate. All rights reserved. The data relating to real estate for sale on this web site comes in part from the Internet Data Exchange Program of Lone Star Real Estate. Information provided is for viewer's personal, non-commercial use and may not be used for any purpose other than to identify prospective properties the viewer may be interested in purchasing. Information provided is deemed reliable but not guaranteed. Listing Courtesy of Frederick Hutt with Compass RE Texas, LLC.

