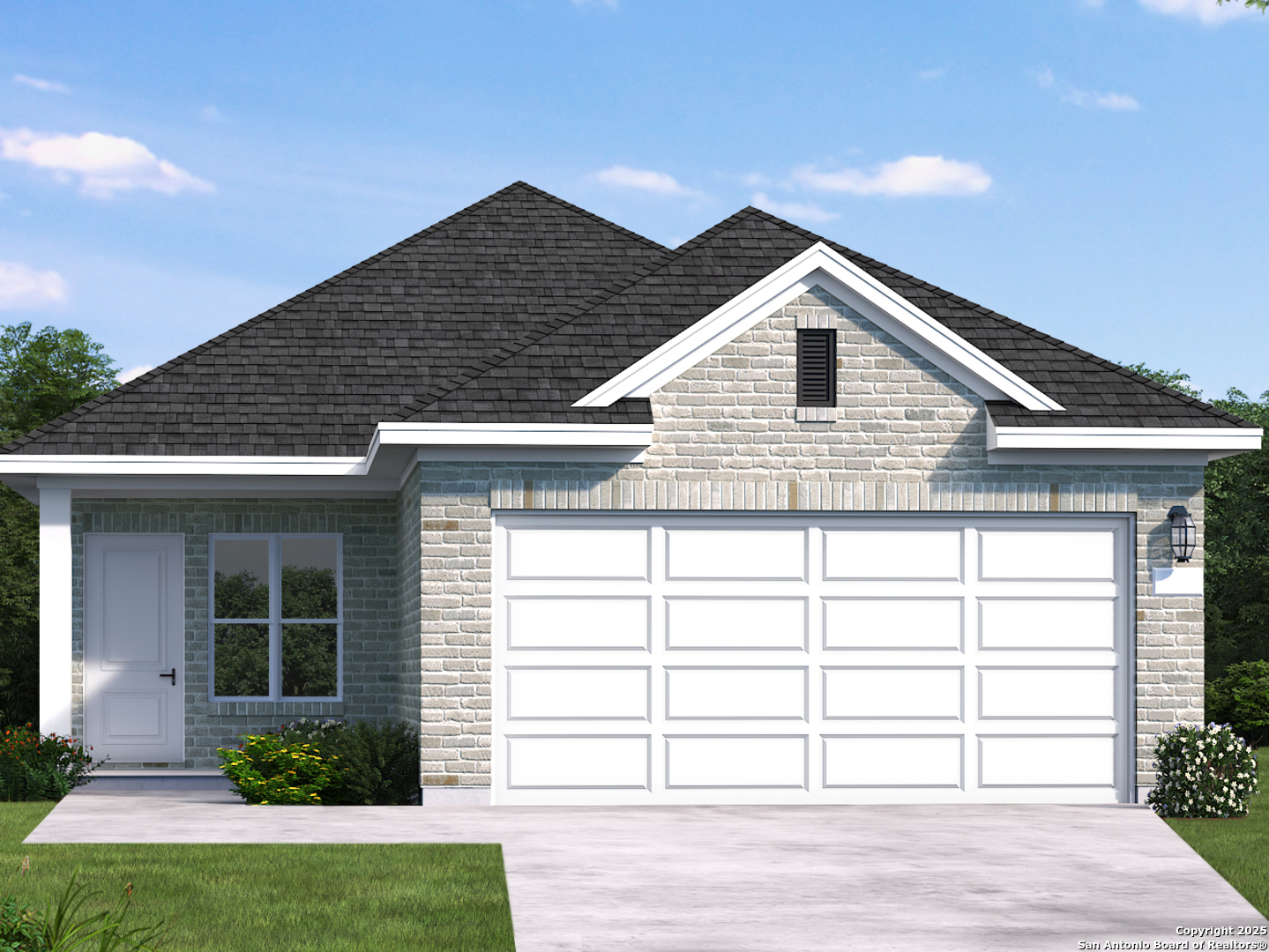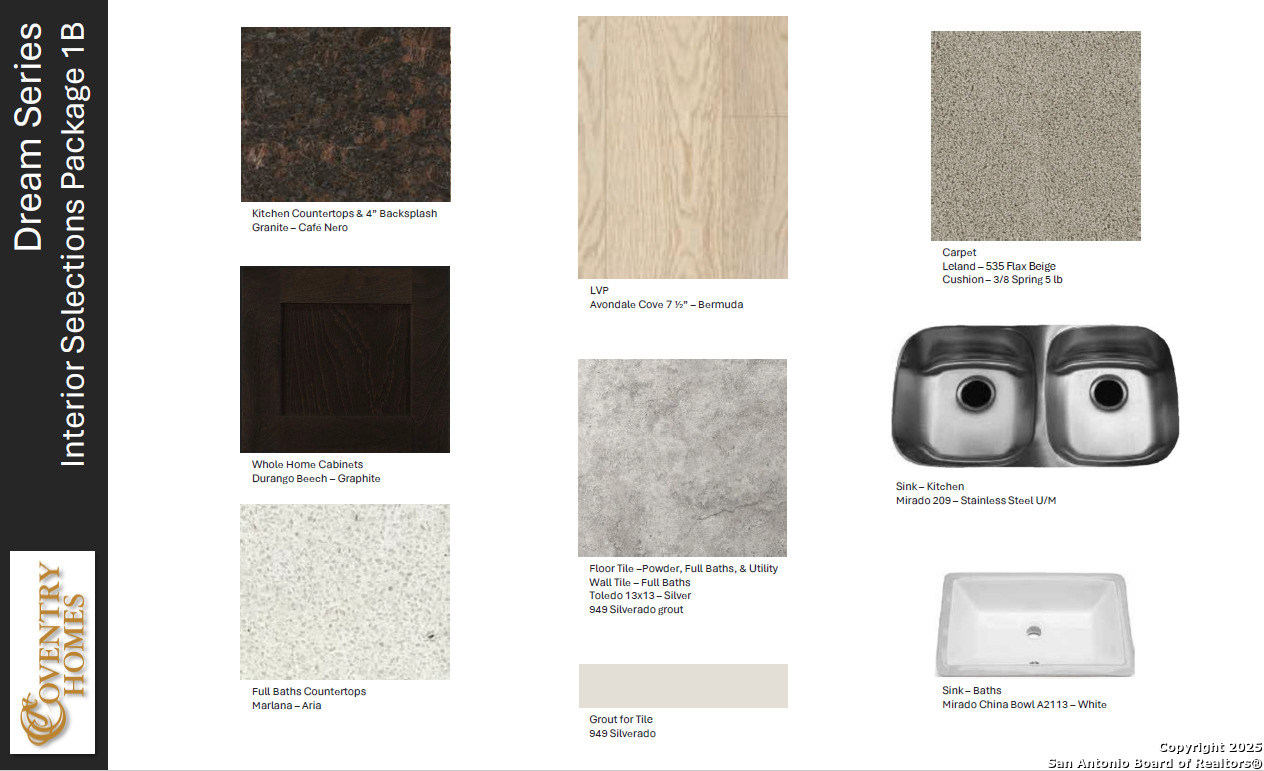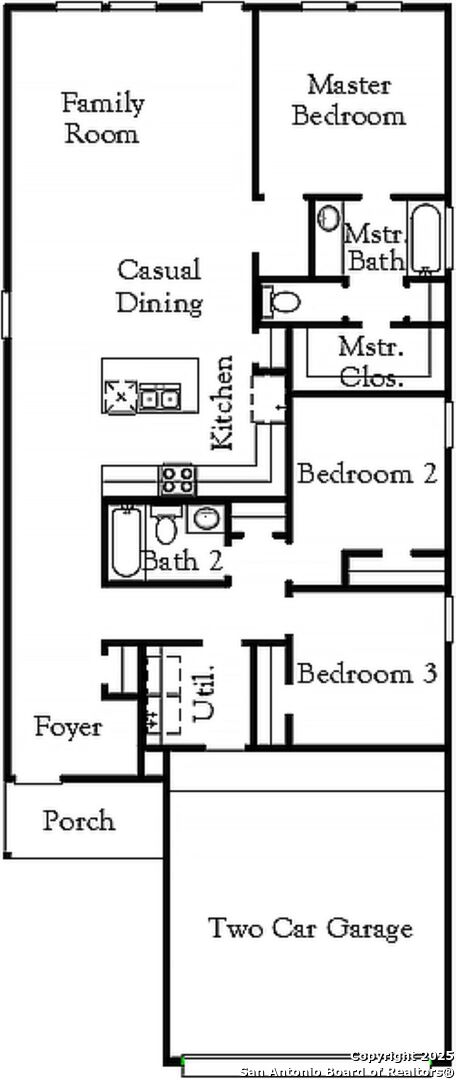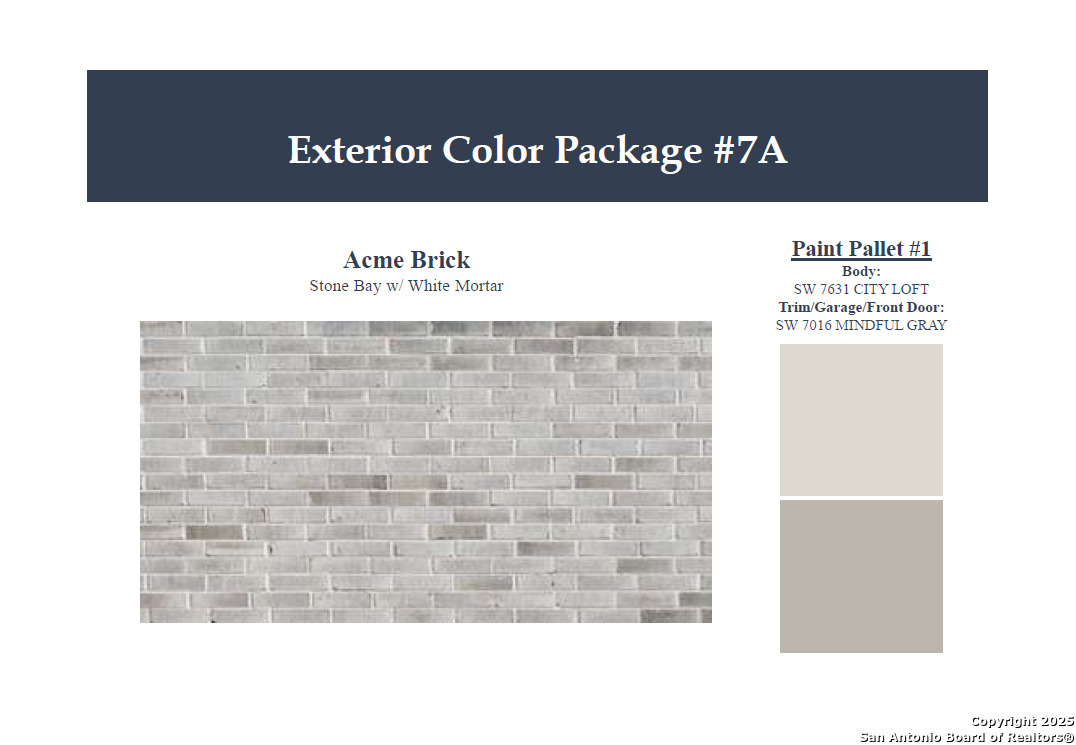Property Details
Ingress Ave
Schertz, TX 78154
$276,043
3 BD | 2 BA |
Property Description
Welcome to your dream home! The Gray flooplan is a beautifully designed single-story home featuring soaring ceilings and an open-concept layout-perfect for entertaining and everyday living. The spacious kitchen boasts a large island overlooking the casual dining area and family room, ideal for gathering with family and friends. Enjoy the luxury of gas cooking, granite countertops, and 42" upper cabinets for ample storage. The private primary suite includes a spa-like bathroom with an oversized walk-in shower, dual tall vanities with elegant Marlana countertops, and a generous walk-in closet. Step outside to a covered patio and fully landscaped yard complete with a privacy fence, full sod, and an irrigation system-everything you need to enjoy outdoor living year-round. Schedule your tour today!
-
Type: Residential Property
-
Year Built: 2025
-
Cooling: One Central
-
Heating: Central
-
Lot Size: 0.17 Acres
Property Details
- Status:Available
- Type:Residential Property
- MLS #:1874632
- Year Built:2025
- Sq. Feet:1,433
Community Information
- Address:8404 Ingress Ave Schertz, TX 78154
- County:Bexar
- City:Schertz
- Subdivision:GARDEN GROOVE
- Zip Code:78154
School Information
- School System:Ector County ISD
- High School:East Central
- Middle School:Heritage
- Elementary School:Oak Crest Elementary
Features / Amenities
- Total Sq. Ft.:1,433
- Interior Features:One Living Area
- Fireplace(s): Not Applicable
- Floor:Carpeting, Ceramic Tile
- Inclusions:Ceiling Fans, Washer Connection, Dryer Connection, Built-In Oven, Self-Cleaning Oven, Microwave Oven, Stove/Range, Gas Cooking, Dishwasher
- Master Bath Features:Tub/Shower Combo
- Cooling:One Central
- Heating Fuel:Natural Gas
- Heating:Central
- Master:12x12
- Bedroom 2:10x10
- Bedroom 3:10x10
- Dining Room:16x10
- Family Room:16x10
- Kitchen:16x10
Architecture
- Bedrooms:3
- Bathrooms:2
- Year Built:2025
- Stories:1
- Style:One Story
- Roof:Composition
- Foundation:Slab
- Parking:Two Car Garage
Property Features
- Neighborhood Amenities:Park/Playground
- Water/Sewer:Water System, Sewer System, City
Tax and Financial Info
- Proposed Terms:Conventional, FHA, VA, TX Vet, Cash
- Total Tax:2.27
3 BD | 2 BA | 1,433 SqFt
© 2025 Lone Star Real Estate. All rights reserved. The data relating to real estate for sale on this web site comes in part from the Internet Data Exchange Program of Lone Star Real Estate. Information provided is for viewer's personal, non-commercial use and may not be used for any purpose other than to identify prospective properties the viewer may be interested in purchasing. Information provided is deemed reliable but not guaranteed. Listing Courtesy of Dayton Schrader with eXp Realty.




