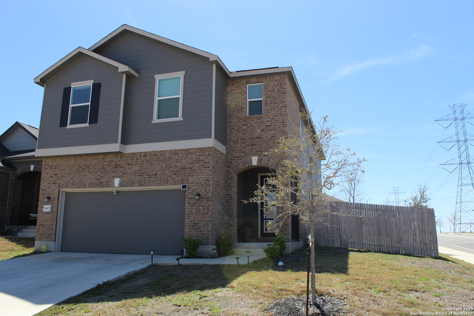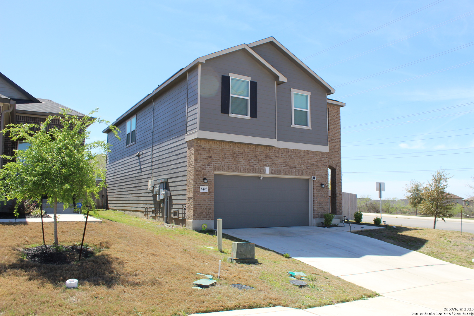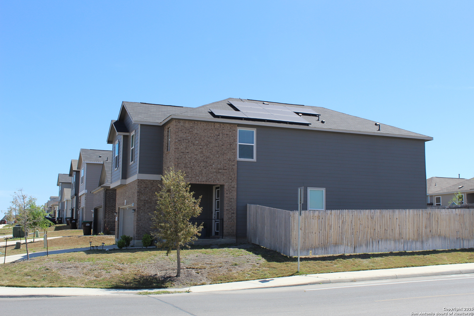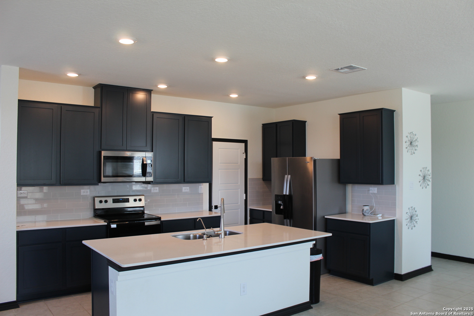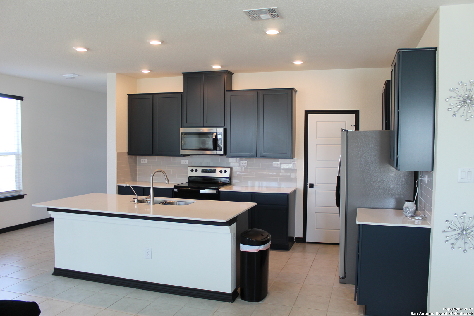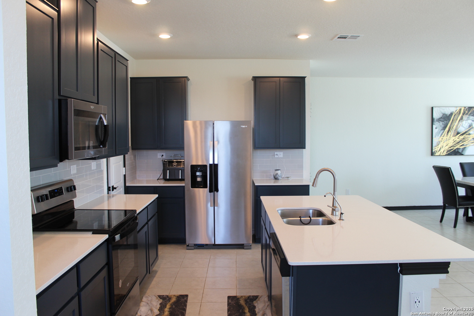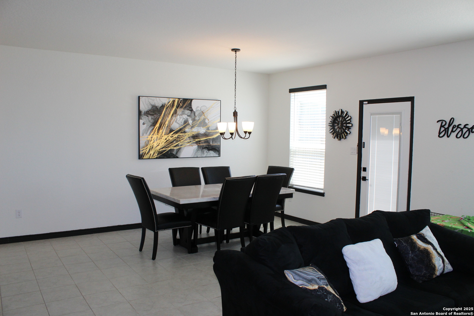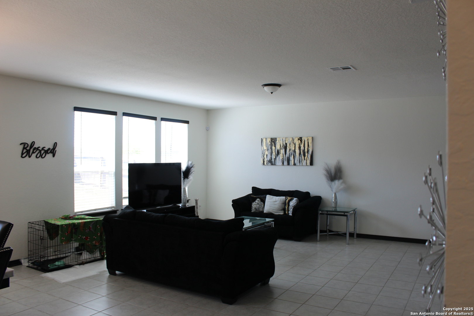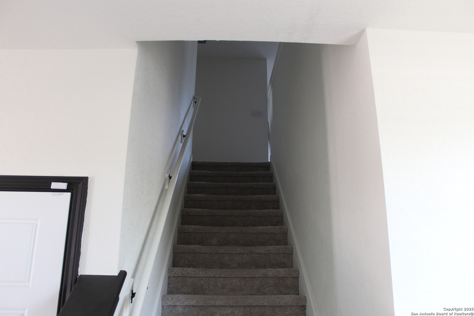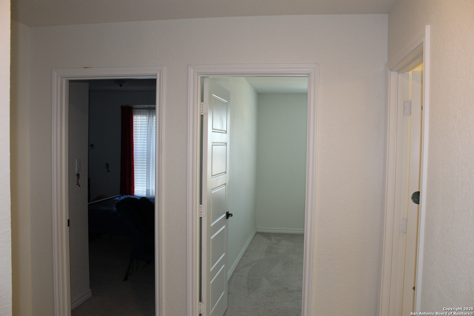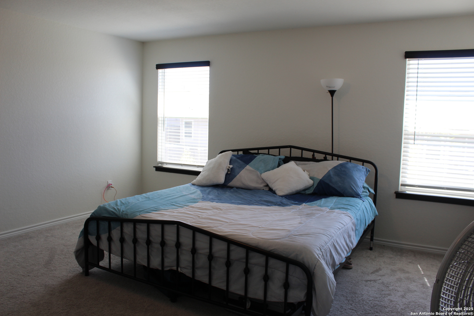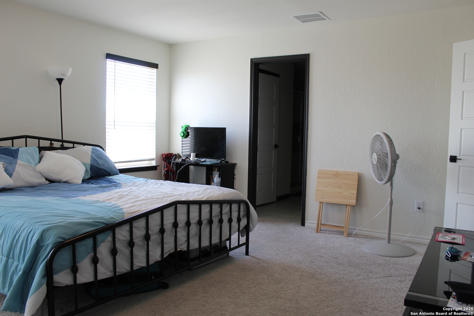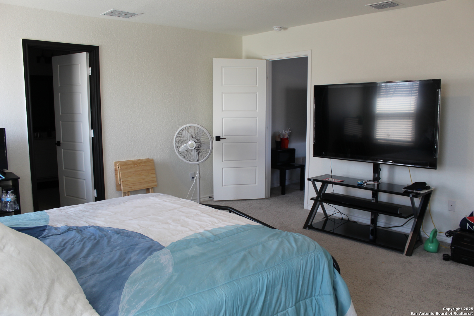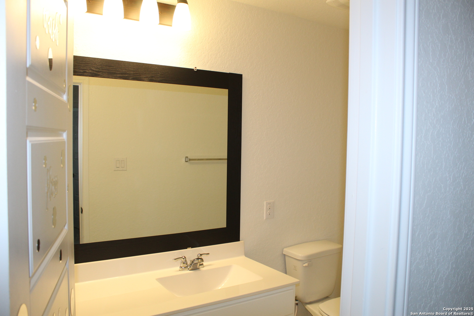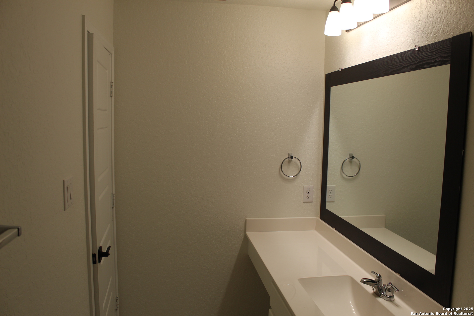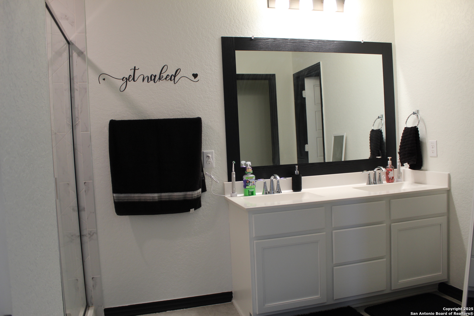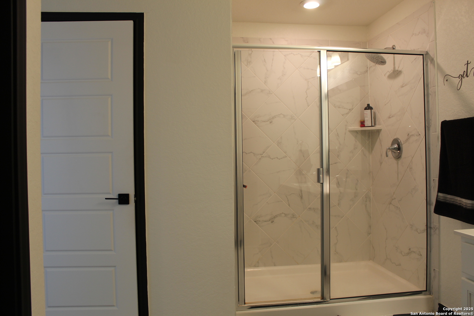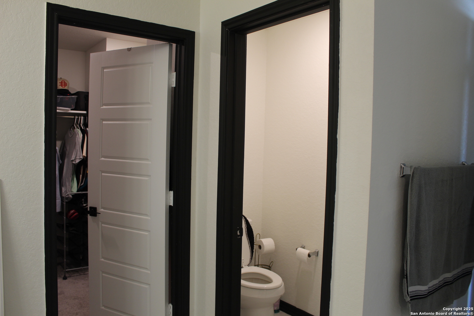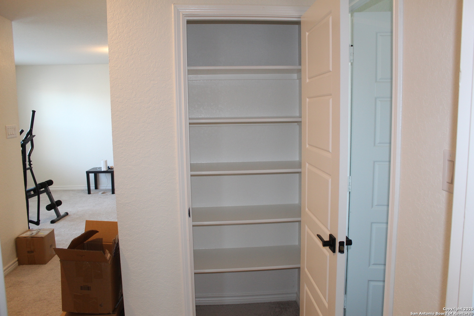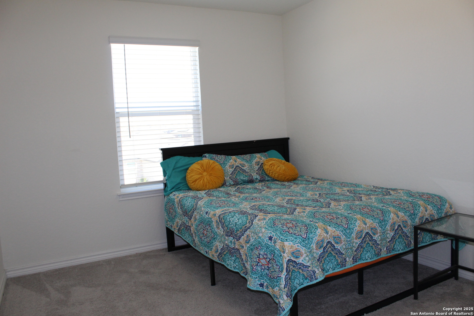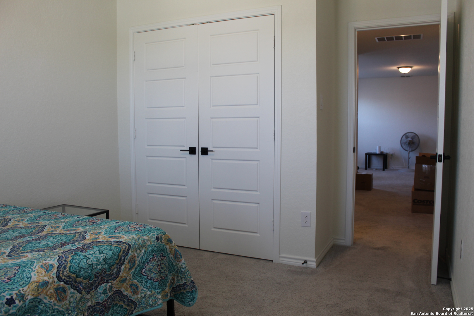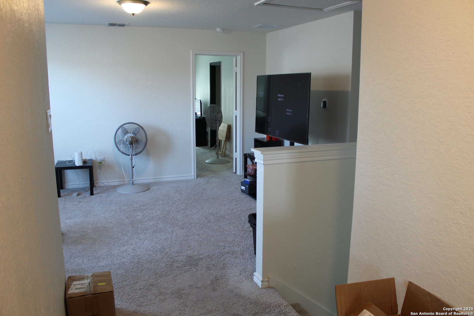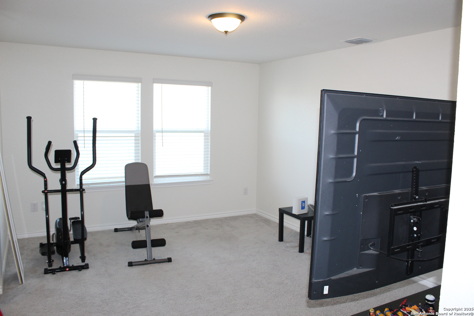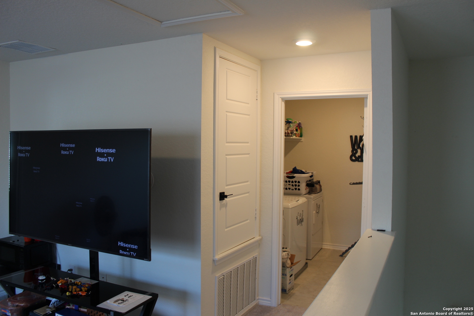Property Details
Amistad Cove
Converse, TX 78109
$345,000
4 BD | 3 BA |
Property Description
Welcome to your new home! Corner lot! Absolutely beautiful inside. It is like new! Walk into a very sleek and beautiful living room/kitchen combo for that open concept! So much room for entertaining with island counter, tons of living room space and even a full size dining table. So much care has been given to this home. Upstairs you will find all bedrooms and a nice office/workout room or game room. The laundry room is upstairs, so makes it so convenient. House comes with sprinkler system and painted garage and solar panels for practically NO electric bill. In this economy that is wonderful news! You will be in an excellent school district, tons of shopping all around. It is your dream home! So book a showing!
-
Type: Residential Property
-
Year Built: 2023
-
Cooling: One Central
-
Heating: Central
-
Lot Size: 0.13 Acres
Property Details
- Status:Available
- Type:Residential Property
- MLS #:1852071
- Year Built:2023
- Sq. Feet:2,348
Community Information
- Address:8402 Amistad Cove Converse, TX 78109
- County:Bexar
- City:Converse
- Subdivision:ESCONDIDO NORTH
- Zip Code:78109
School Information
- School System:Judson
- High School:Wagner
- Middle School:Metzger
- Elementary School:Escondido Elementary
Features / Amenities
- Total Sq. Ft.:2,348
- Interior Features:One Living Area, Liv/Din Combo, Separate Dining Room, Eat-In Kitchen, Island Kitchen, Breakfast Bar, Walk-In Pantry, Study/Library, Game Room, Media Room, Utility Room Inside, All Bedrooms Upstairs, Laundry Room, Walk in Closets
- Fireplace(s): Not Applicable
- Floor:Carpeting, Ceramic Tile
- Inclusions:Ceiling Fans, Cook Top
- Master Bath Features:Shower Only
- Cooling:One Central
- Heating Fuel:Electric
- Heating:Central
- Master:1x1
- Bedroom 2:1x1
- Bedroom 3:1x1
- Bedroom 4:1x1
- Family Room:10x14
- Kitchen:14x14
Architecture
- Bedrooms:4
- Bathrooms:3
- Year Built:2023
- Stories:2
- Style:Two Story
- Roof:Composition
- Foundation:Slab
- Parking:Two Car Garage
Property Features
- Neighborhood Amenities:Jogging Trails
- Water/Sewer:City
Tax and Financial Info
- Proposed Terms:Conventional, FHA, VA, Cash
- Total Tax:6252
4 BD | 3 BA | 2,348 SqFt
© 2025 Lone Star Real Estate. All rights reserved. The data relating to real estate for sale on this web site comes in part from the Internet Data Exchange Program of Lone Star Real Estate. Information provided is for viewer's personal, non-commercial use and may not be used for any purpose other than to identify prospective properties the viewer may be interested in purchasing. Information provided is deemed reliable but not guaranteed. Listing Courtesy of Deborah Pyatte-Davis with Vylla Home.

