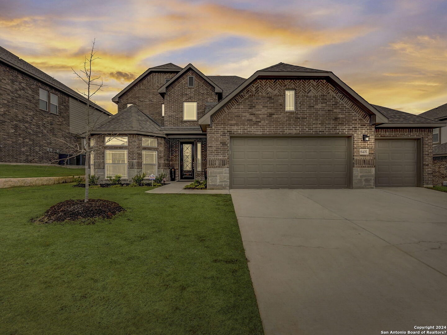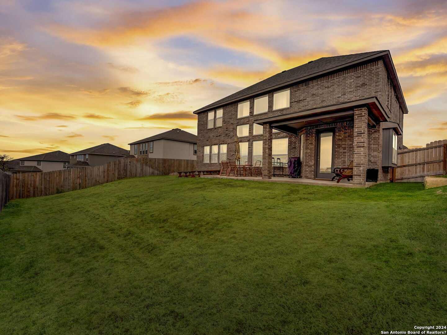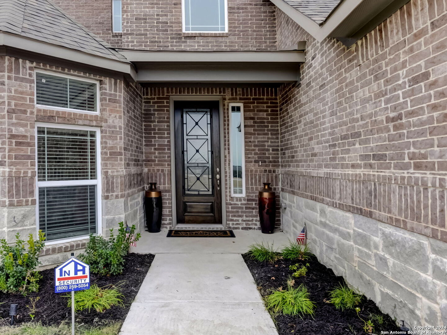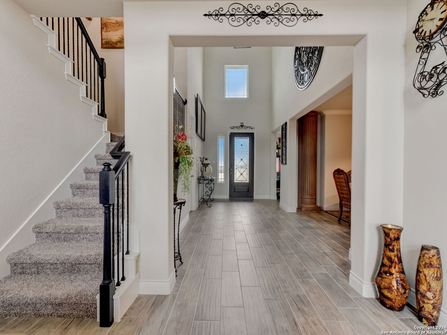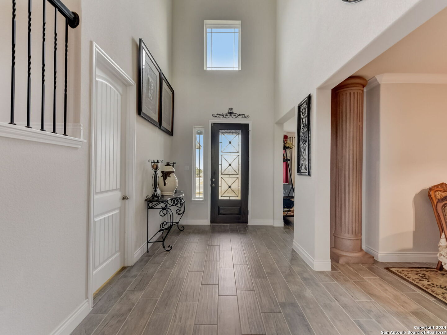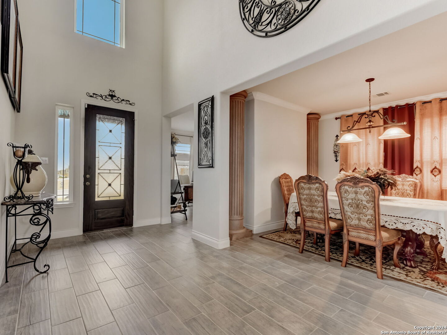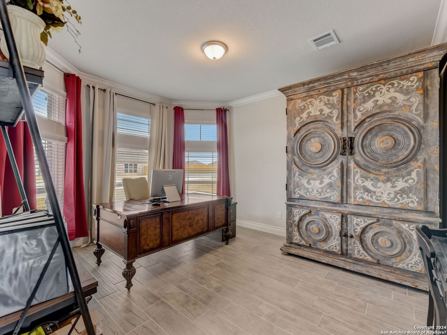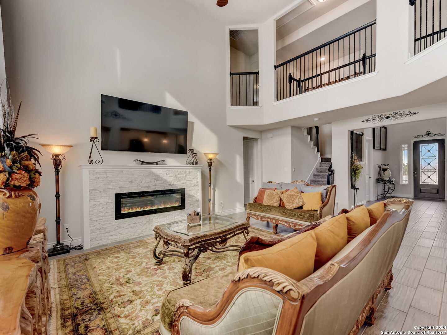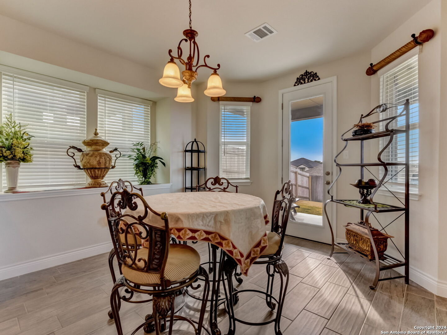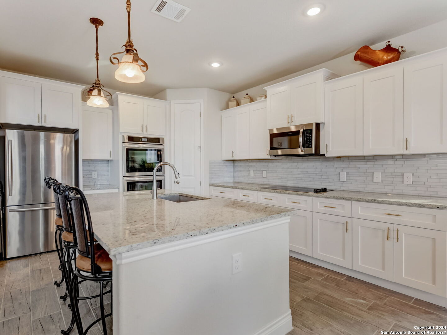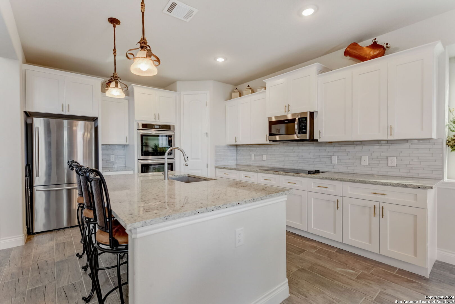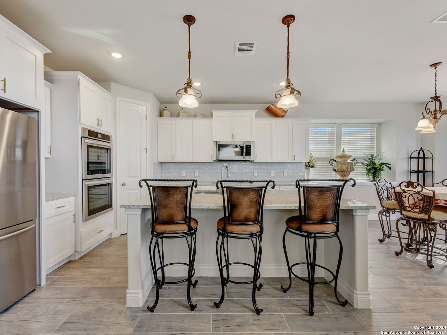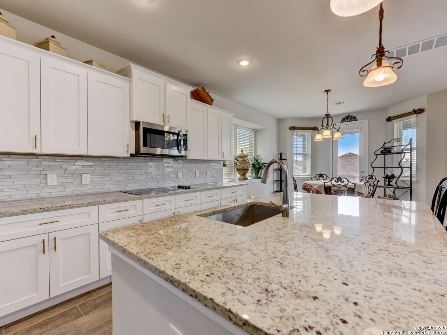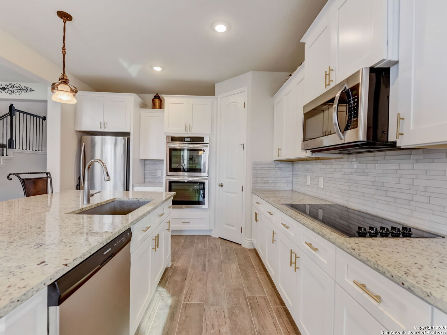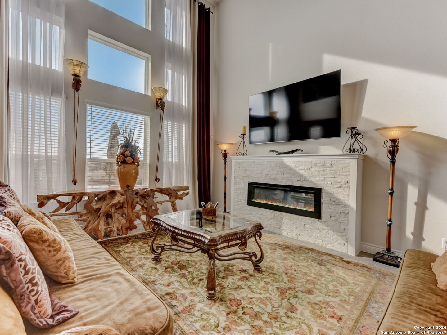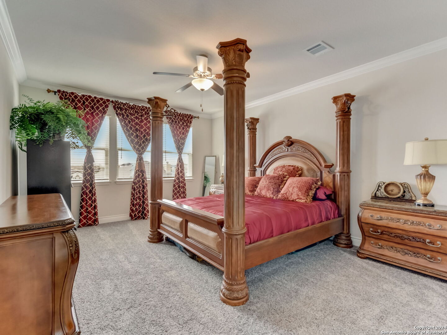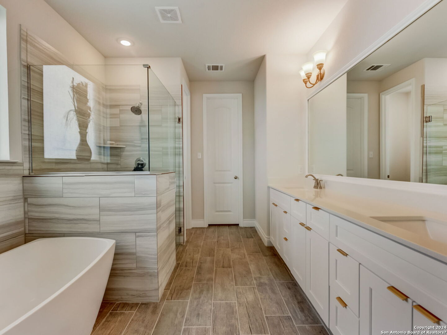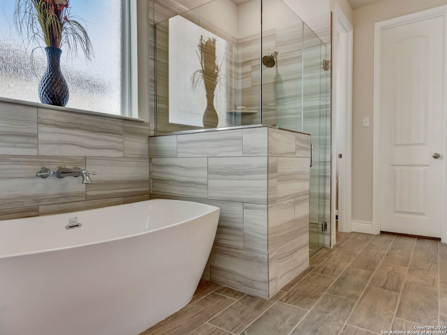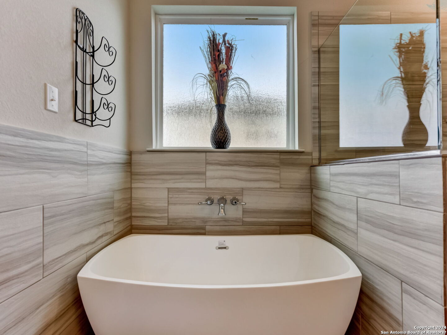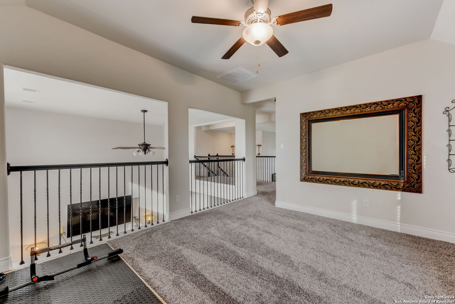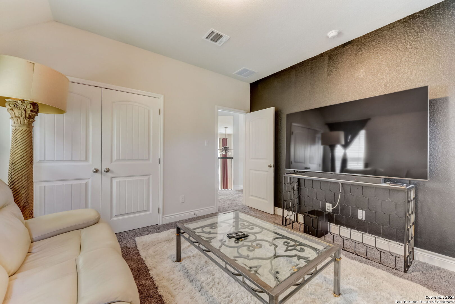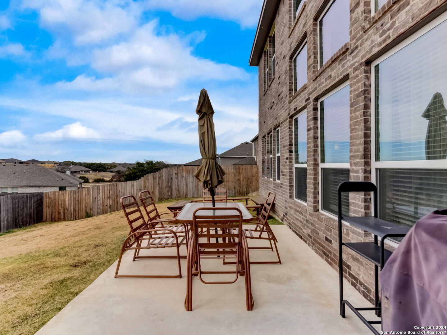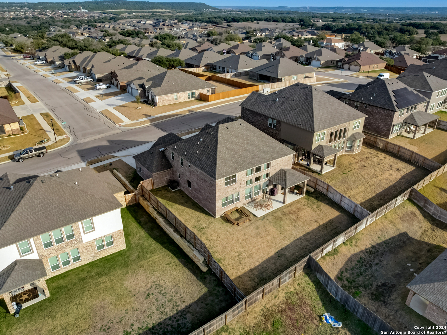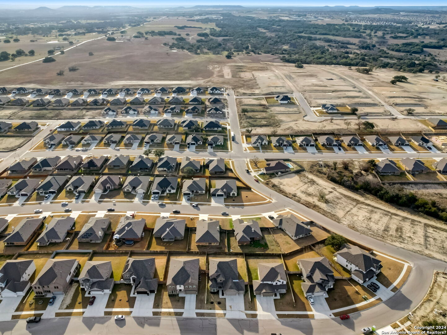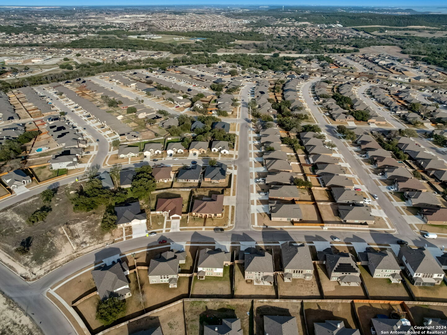Property Details
Callahan Dr
Killeen, TX 76542
$585,000
4 BD | 4 BA |
Property Description
Welcome to this stunning home in the heart of Killeen. Boasting an impressive two-story design, with 20ft ceilings it offers a perfect blend of style, functionality, and space for the modern family. Each bedroom is designed for comfort and relaxation, ensuring a peaceful retreat for every household member. Enjoy Movie nights to the next level with the dedicated media room. They are perfectly designed for cinematic experiences. The two-story layout adds a touch of grandeur to the home, creating a sense of spaciousness and elegance. This home is in a desirable community near local amenities, schools, and recreational facilities. A new water softener was installed this week! Schedule a viewing today and discover the charm, comfort, and style that awaits. As for the seller concessions and VA options. Don't miss out on this amazing home.
-
Type: Residential Property
-
Year Built: 2021
-
Cooling: Two Central
-
Heating: Central
-
Lot Size: 0.20 Acres
Property Details
- Status:Available
- Type:Residential Property
- MLS #:1745860
- Year Built:2021
- Sq. Feet:3,347
Community Information
- Address:8401 Callahan Dr Killeen, TX 76542
- County:Bell
- City:Killeen
- Subdivision:HERITAGE OAKS
- Zip Code:76542
School Information
- School System:Killeen ISD
- High School:High School
- Middle School:Hill
- Elementary School:Mountain Valley
Features / Amenities
- Total Sq. Ft.:3,347
- Interior Features:One Living Area
- Fireplace(s): Not Applicable
- Floor:Carpeting, Ceramic Tile
- Inclusions:Ceiling Fans, Stove/Range, Disposal, Dishwasher, Pre-Wired for Security, Garage Door Opener
- Master Bath Features:Tub/Shower Separate
- Exterior Features:Privacy Fence, Sprinkler System
- Cooling:Two Central
- Heating Fuel:Electric
- Heating:Central
- Master:13x17
- Bedroom 2:13x12
- Bedroom 3:13x12
- Bedroom 4:13x12
- Dining Room:12x11
- Kitchen:14x11
Architecture
- Bedrooms:4
- Bathrooms:4
- Year Built:2021
- Stories:2
- Style:Two Story
- Roof:Composition
- Foundation:Slab
- Parking:Three Car Garage
Property Features
- Lot Dimensions:8500
- Neighborhood Amenities:None
- Water/Sewer:Sewer System
Tax and Financial Info
- Proposed Terms:Conventional, FHA, VA, TX Vet, Assumption w/Qualifying
- Total Tax:9870
4 BD | 4 BA | 3,347 SqFt
© 2024 Lone Star Real Estate. All rights reserved. The data relating to real estate for sale on this web site comes in part from the Internet Data Exchange Program of Lone Star Real Estate. Information provided is for viewer's personal, non-commercial use and may not be used for any purpose other than to identify prospective properties the viewer may be interested in purchasing. Information provided is deemed reliable but not guaranteed. Listing Courtesy of Rita Vera with Central Metro Realty.

