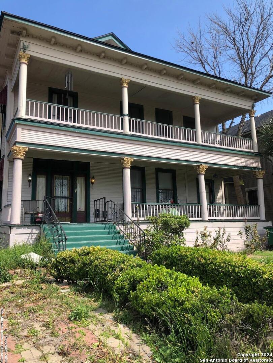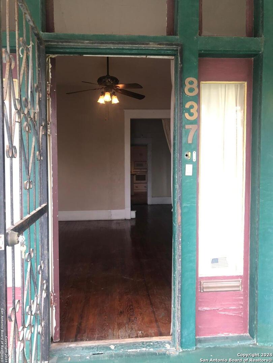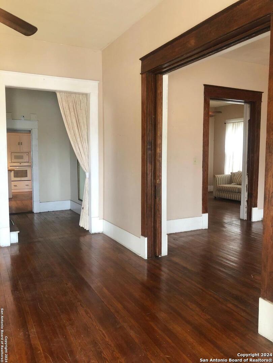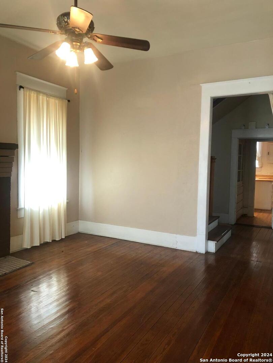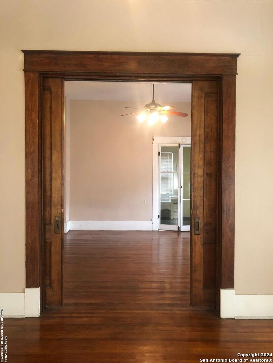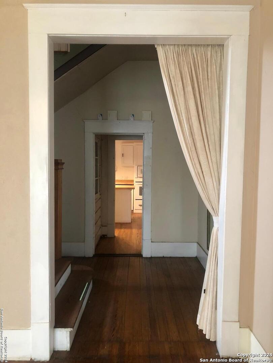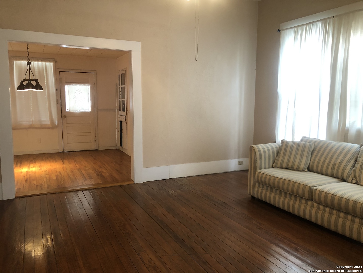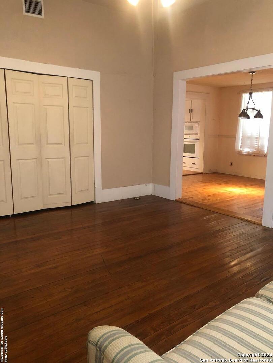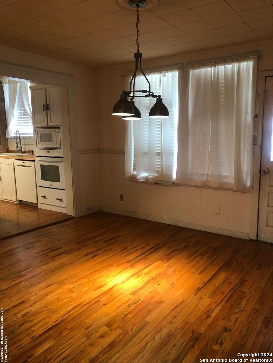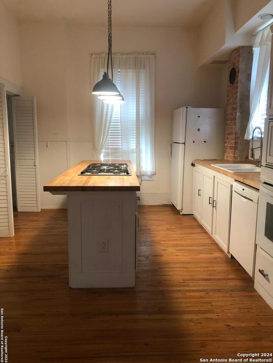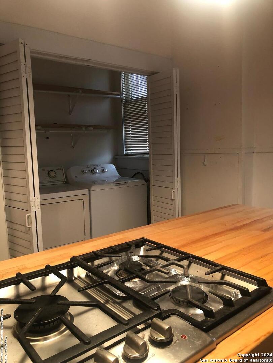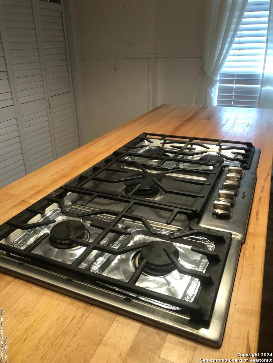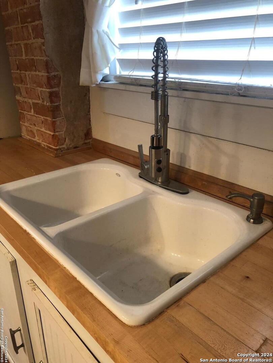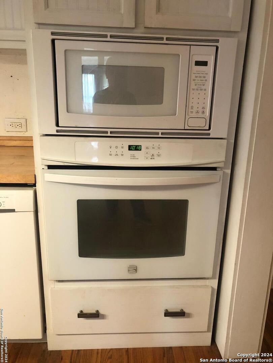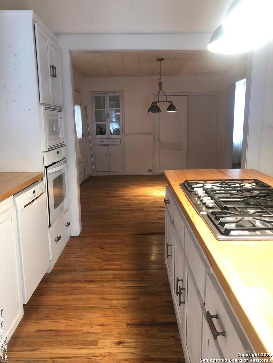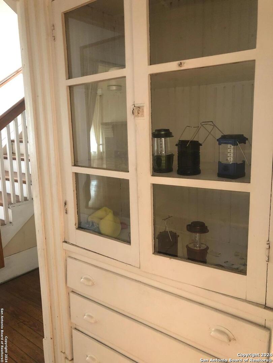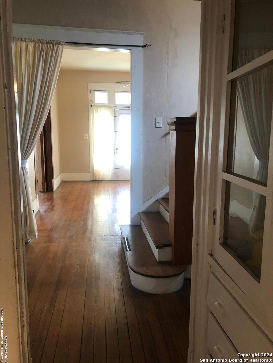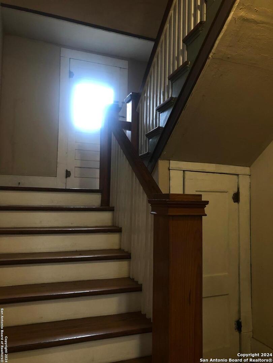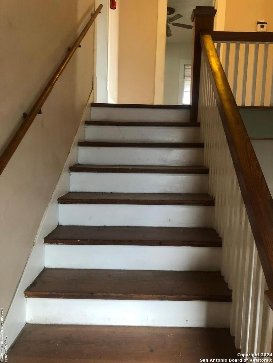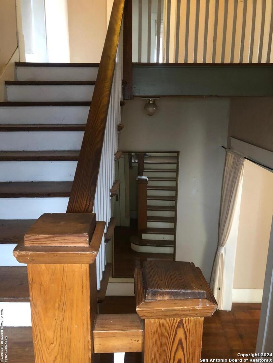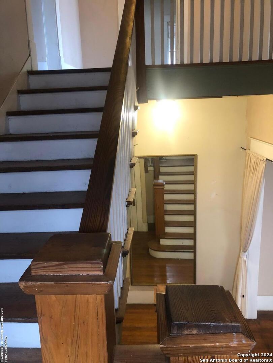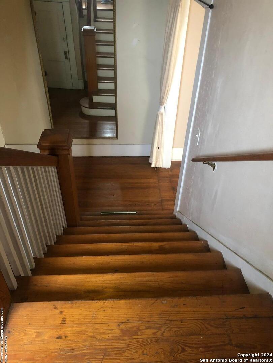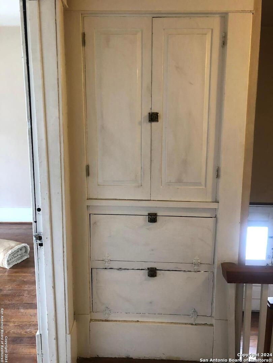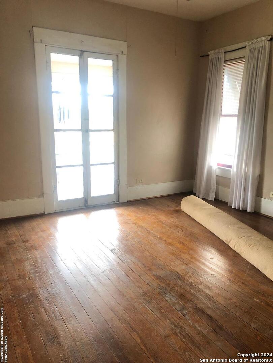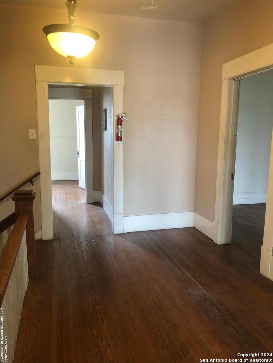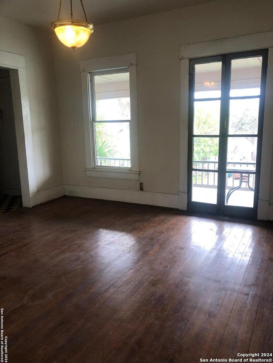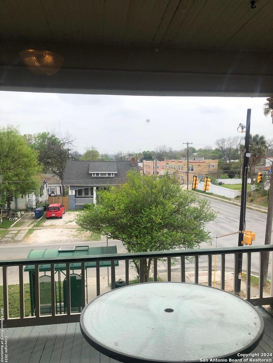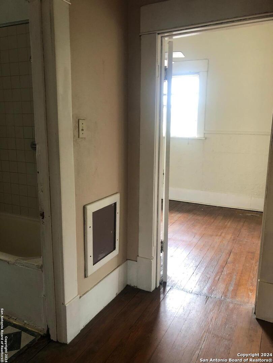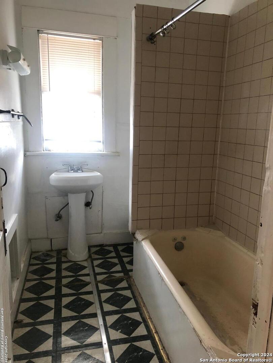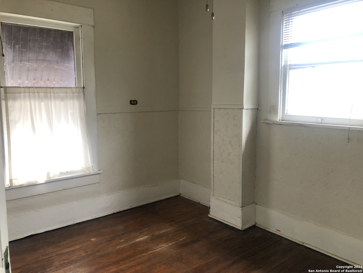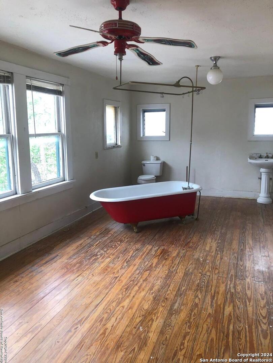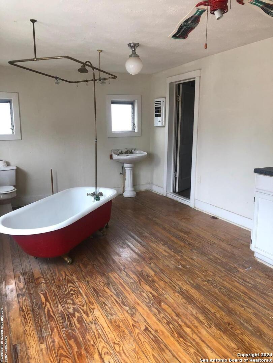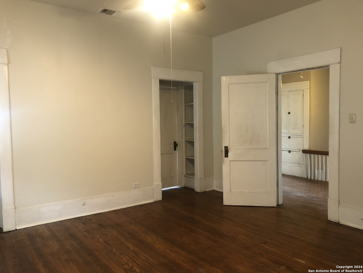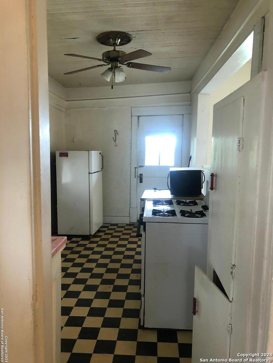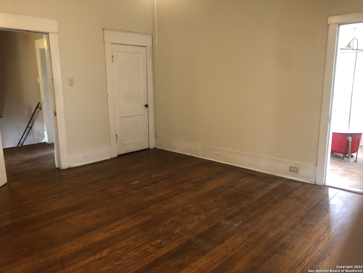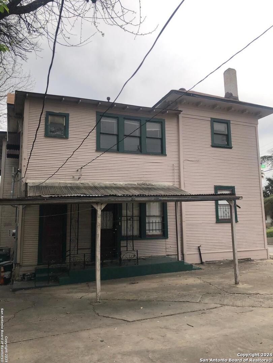Property Details
WOODLAWN AVE
San Antonio, TX 78212
$425,000
4 BD | 4 BA |
Property Description
Grand old house just waiting for your touch. Investors, it was once divided into two units - one up and one down. So you could create a duplex again, with a garage apartment out back for a three unit rental property. Current zoning allows this. Homeowners who want to become members of the welcoming Beacon Hill neighborhood, you're going to have a ball creating a floor plan that fits your family's needs. Large rooms, high ceilings. beautiful hardwood floors, and good bones! Bring your ideas - possibilities are endless. Be sure to check out the gorgeous pocket doors between the living room and dining room. Original features all over this house. Come see it soon.
-
Type: Residential Property
-
Year Built: 1920
-
Cooling: One Central
-
Heating: Central
-
Lot Size: 0.13 Acres
Property Details
- Status:Available
- Type:Residential Property
- MLS #:1759869
- Year Built:1920
- Sq. Feet:2,848
Community Information
- Address:837 WOODLAWN AVE San Antonio, TX 78212
- County:Bexar
- City:San Antonio
- Subdivision:BEACON HILL
- Zip Code:78212
School Information
- School System:San Antonio I.S.D.
- High School:Edison
- Middle School:Beacon Hill
- Elementary School:Beacon Hill
Features / Amenities
- Total Sq. Ft.:2,848
- Interior Features:Two Living Area, Separate Dining Room, Two Eating Areas, Utility Room Inside, Secondary Bedroom Down, High Ceilings, Pull Down Storage, Laundry Lower Level, Laundry in Kitchen, Attic - Access only
- Fireplace(s): Living Room
- Floor:Linoleum, Wood, Vinyl
- Inclusions:Ceiling Fans, Chandelier, Washer Connection, Dryer Connection, Washer, Dryer, Cook Top, Built-In Oven, Microwave Oven, Gas Cooking, Refrigerator, Dishwasher, Electric Water Heater, City Garbage service
- Master Bath Features:Tub/Shower Combo, Single Vanity
- Exterior Features:Deck/Balcony, Partial Fence, Storage Building/Shed, Mature Trees, Garage Apartment
- Cooling:One Central
- Heating Fuel:Natural Gas
- Heating:Central
- Master:14x16
- Bedroom 2:13x9
- Bedroom 3:13x13
- Bedroom 4:14x16
- Dining Room:14x13
- Family Room:14x13
- Kitchen:13x11
Architecture
- Bedrooms:4
- Bathrooms:4
- Year Built:1920
- Stories:2
- Style:Two Story, Historic/Older, Traditional
- Roof:Composition
- Parking:None/Not Applicable
Property Features
- Neighborhood Amenities:Park/Playground
- Water/Sewer:Water System, Sewer System, City
Tax and Financial Info
- Proposed Terms:Conventional, Cash
- Total Tax:9233.34
4 BD | 4 BA | 2,848 SqFt
© 2024 Lone Star Real Estate. All rights reserved. The data relating to real estate for sale on this web site comes in part from the Internet Data Exchange Program of Lone Star Real Estate. Information provided is for viewer's personal, non-commercial use and may not be used for any purpose other than to identify prospective properties the viewer may be interested in purchasing. Information provided is deemed reliable but not guaranteed. Listing Courtesy of Lynn Knapik with Lynn Knapik Real Estate LLC.

