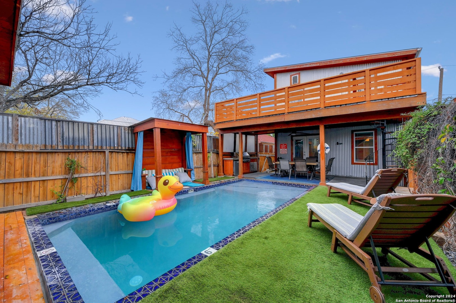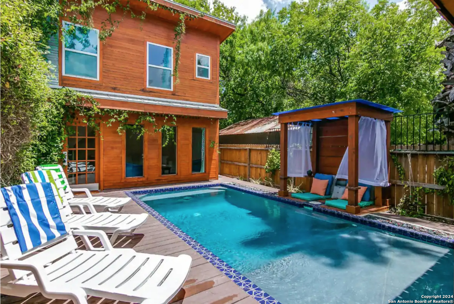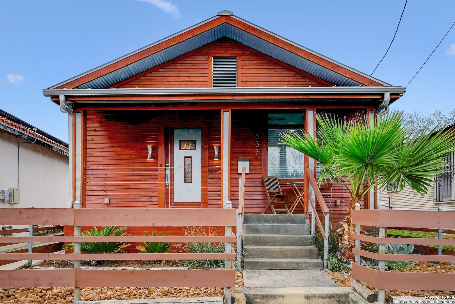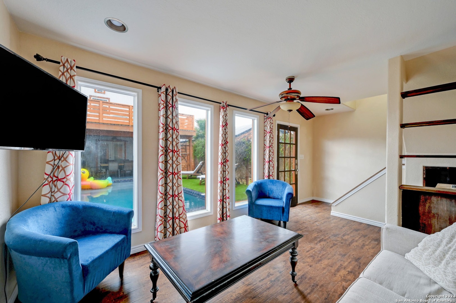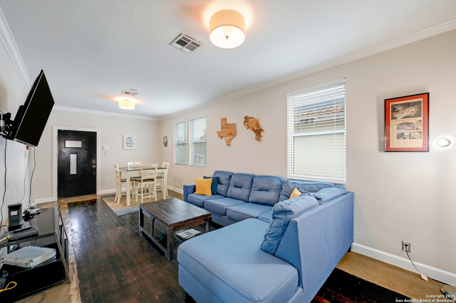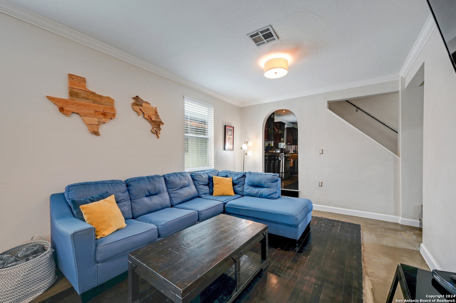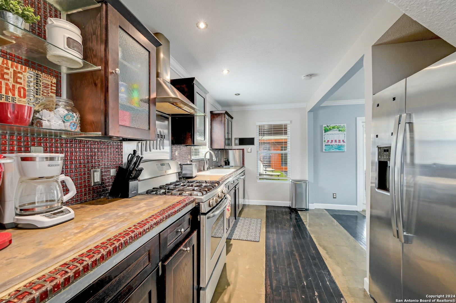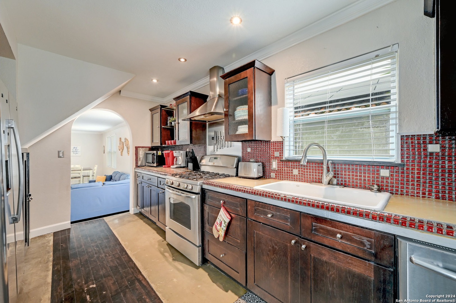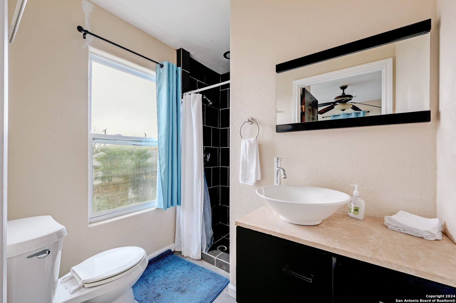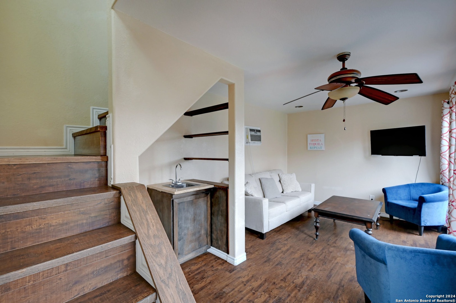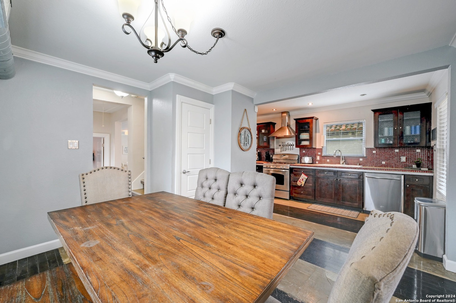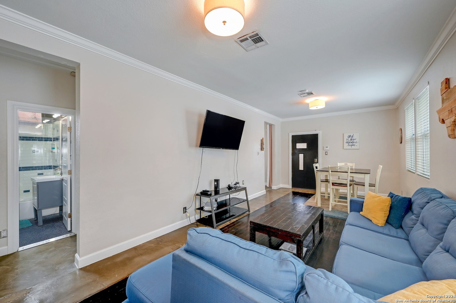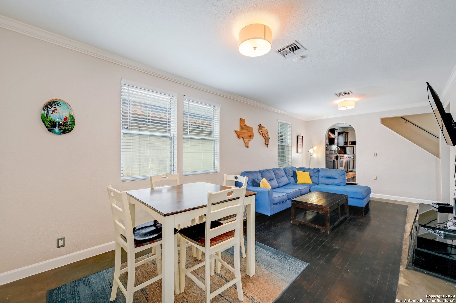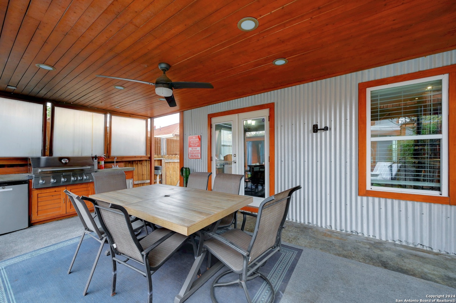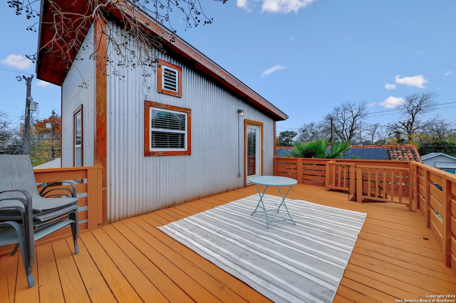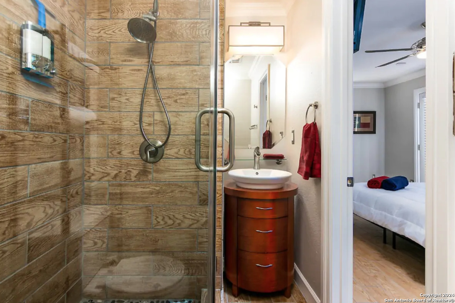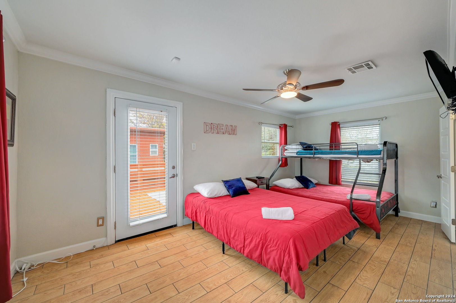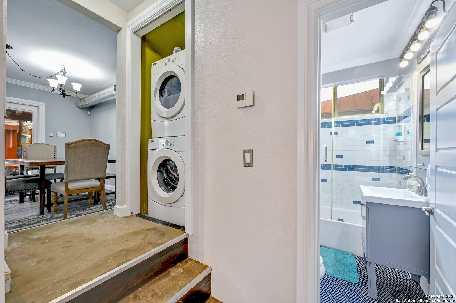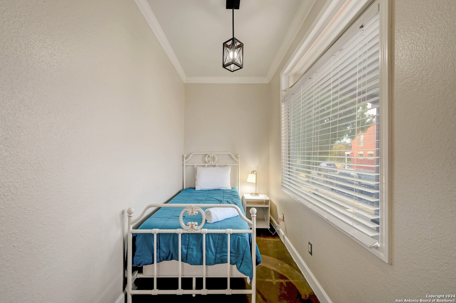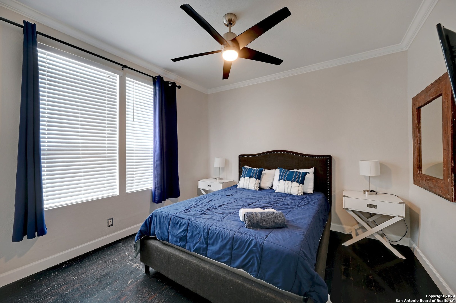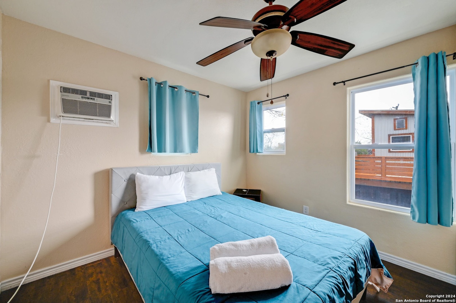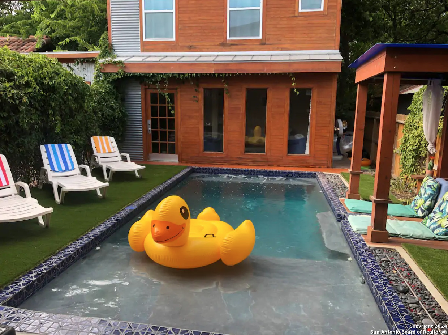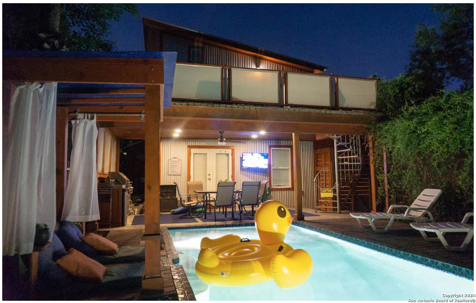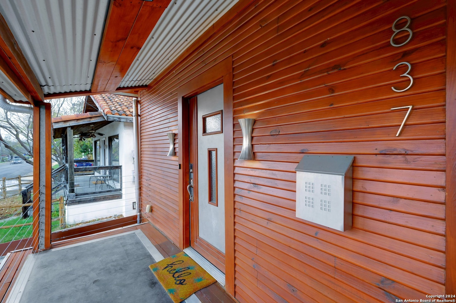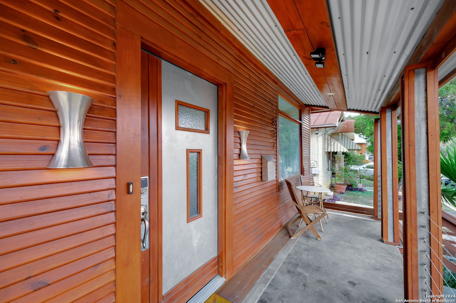Property Details
ASHBY PL
San Antonio, TX 78212
$599,900
3 BD | 2 BA |
Property Description
Step into the epitome of relaxation and style in the heart of Alta Vista. Mere steps away from San Pedro Springs Park nestled amongst the trees is a bespoke residence unlike any other on the market, where every detail is a brushstroke of elevated design. Discover the allure and prime location of the main home situated behind a personal gate and modern xeriscaped style front lawn. As you enter the main property, rich hardwood floors invite you towards the chef's cozy kitchen equipped with a gas stove and stainless steel appliances and eat-in formal dining room. Just beyond the dining room you will find the entertainer's paradise equipped with a covered patio, outdoor kitchen and grill, walk in pool and multiple areas for lounging. The primary bedroom hosts ensuite bathroom and patio access to overlook your very own tropical oasis in the heart of the city. Invite guests to stay in Your spacious Parisian Pied-a-terre that artfully combines luxury and comfort with 444 additional square feet of indoor spaces effortlessly flowing into the green outdoors. Pool house/guest house/casita=444sqft 1bed/1bath. Welcome home!
-
Type: Residential Property
-
Year Built: 1920
-
Cooling: One Central
-
Heating: Central
-
Lot Size: 0.09 Acres
Property Details
- Status:Available
- Type:Residential Property
- MLS #:1742285
- Year Built:1920
- Sq. Feet:1,680
Community Information
- Address:837 ASHBY PL San Antonio, TX 78212
- County:Bexar
- City:San Antonio
- Subdivision:ALTA VISTA
- Zip Code:78212
School Information
- School System:San Antonio I.S.D.
- High School:Call District
- Middle School:Call District
- Elementary School:Call District
Features / Amenities
- Total Sq. Ft.:1,680
- Interior Features:One Living Area, Separate Dining Room, Eat-In Kitchen, Walk-In Pantry, Utility Room Inside, Secondary Bedroom Down, Cable TV Available, High Speed Internet, Laundry Main Level, Laundry Room, Telephone
- Fireplace(s): Not Applicable
- Floor:Wood, Stained Concrete
- Inclusions:Ceiling Fans, Washer Connection, Dryer Connection, Built-In Oven, Microwave Oven, Gas Cooking, Disposal, Dishwasher, City Garbage service
- Master Bath Features:Shower Only, Single Vanity
- Exterior Features:Patio Slab, Covered Patio, Bar-B-Que Pit/Grill, Deck/Balcony, Privacy Fence, Double Pane Windows, Storage Building/Shed, Mature Trees, Detached Quarters, Additional Dwelling
- Cooling:One Central
- Heating Fuel:Natural Gas
- Heating:Central
- Master:18x10
- Bedroom 2:13x11
- Bedroom 3:12x12
- Dining Room:11x11
- Kitchen:16x7
Architecture
- Bedrooms:3
- Bathrooms:2
- Year Built:1920
- Stories:2
- Style:Two Story, Contemporary, Historic/Older
- Roof:Metal
- Parking:None/Not Applicable
Property Features
- Neighborhood Amenities:Pool, Tennis, Park/Playground, Jogging Trails, Bike Trails
- Water/Sewer:Water System, Sewer System, City
Tax and Financial Info
- Proposed Terms:Conventional, FHA, VA, Cash, Investors OK
- Total Tax:9502.03
3 BD | 2 BA | 1,680 SqFt
© 2024 Lone Star Real Estate. All rights reserved. The data relating to real estate for sale on this web site comes in part from the Internet Data Exchange Program of Lone Star Real Estate. Information provided is for viewer's personal, non-commercial use and may not be used for any purpose other than to identify prospective properties the viewer may be interested in purchasing. Information provided is deemed reliable but not guaranteed. Listing Courtesy of Alisa Cox with Wholehearted Real Estate.

