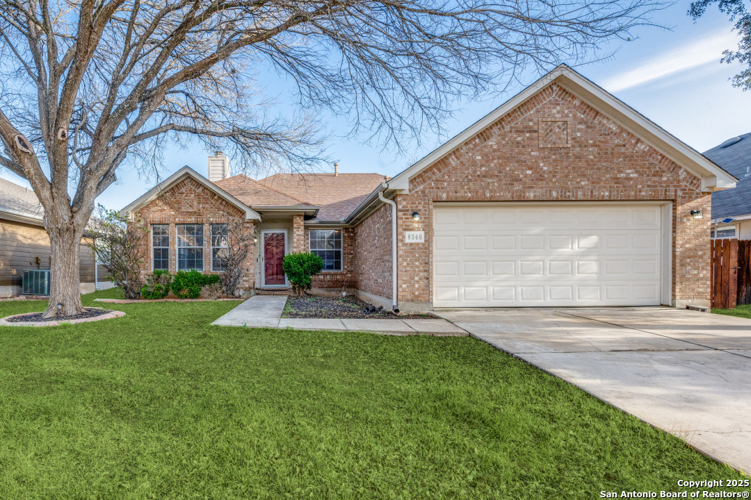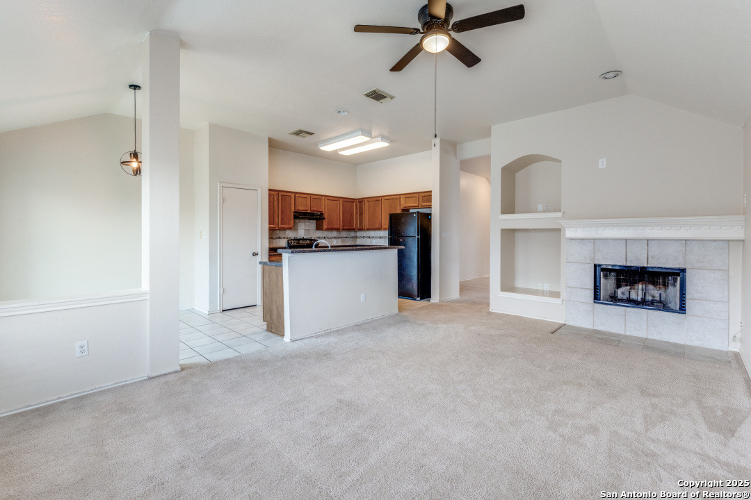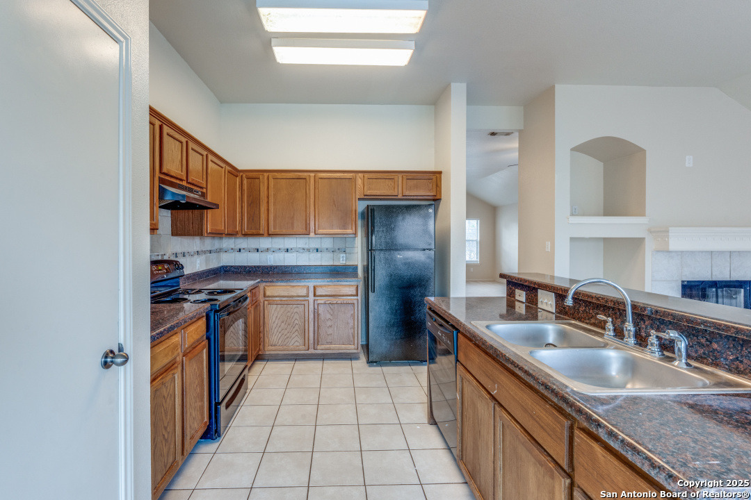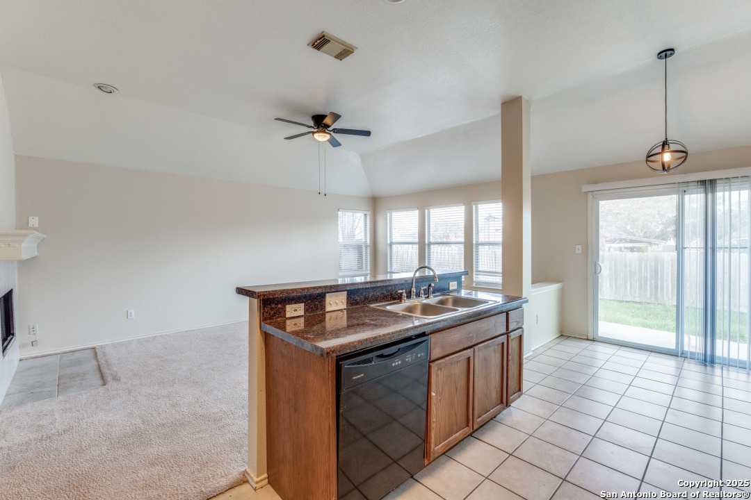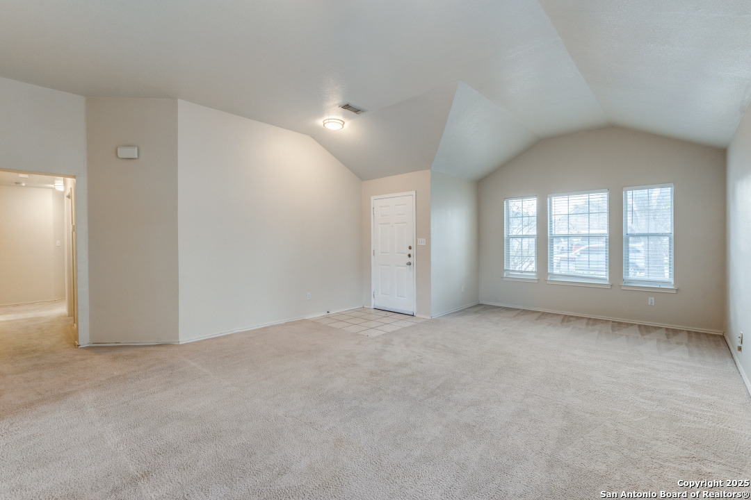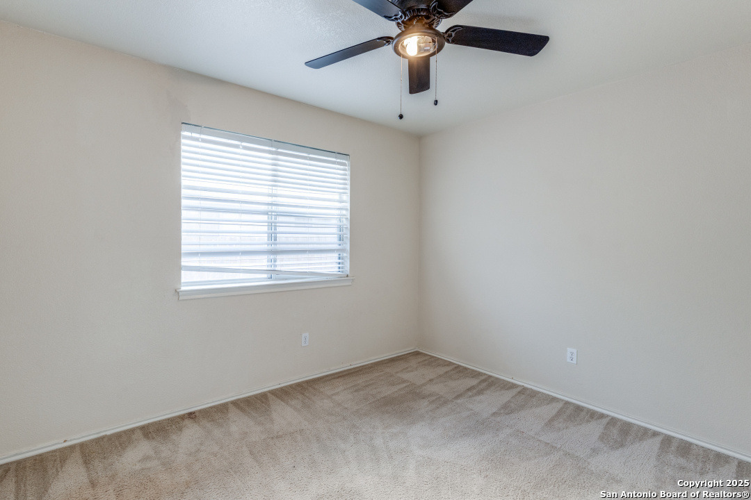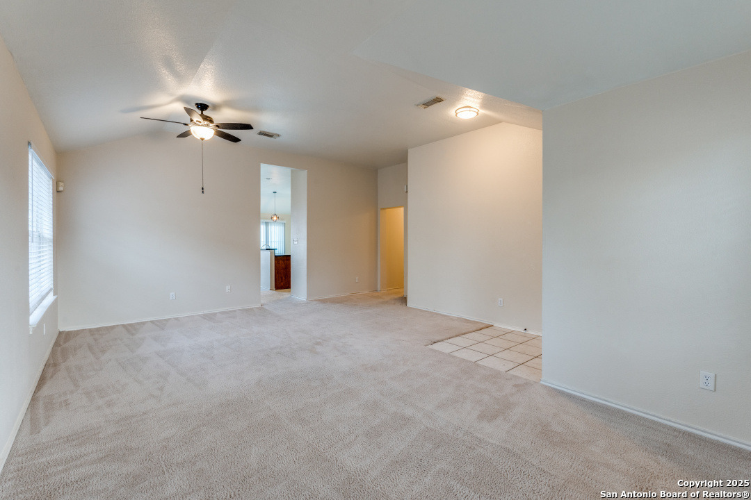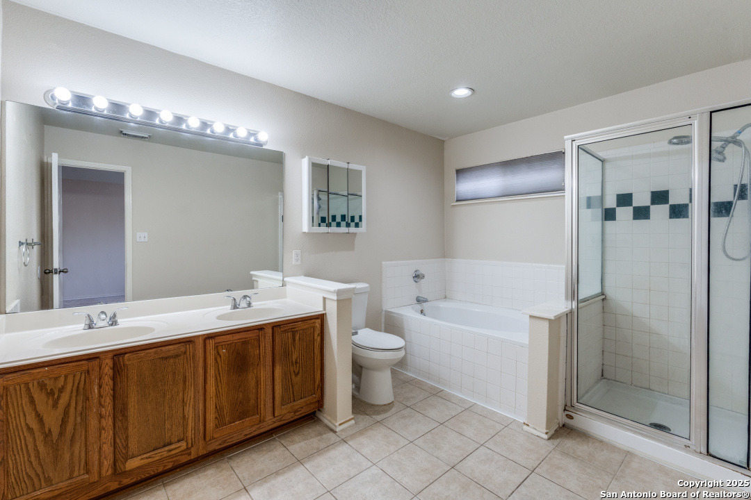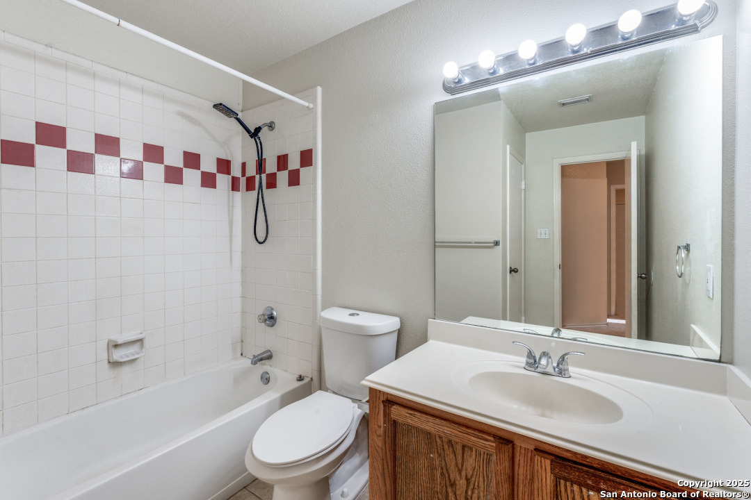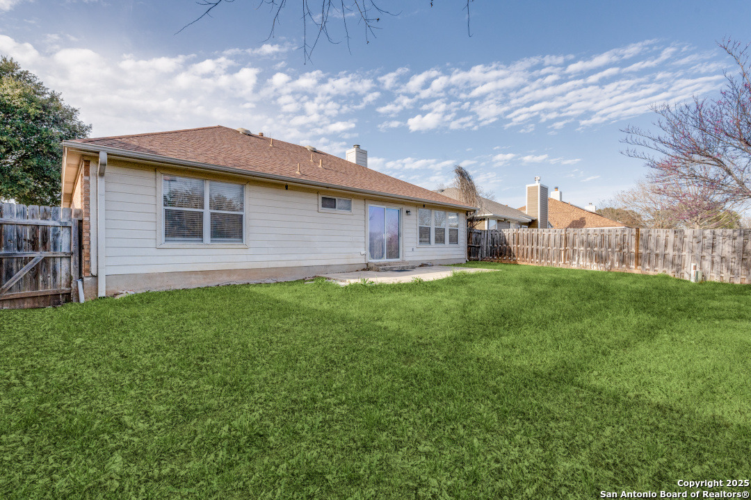Property Details
Copperglen
Converse, TX 78109
$254,900
3 BD | 2 BA |
Property Description
Charming Home, Convenient Location. This well-maintained home offers a comfortable living space in a convenient location. Just minutes from Randolph AFB and close to major employers like Ft. Sam Houston, SAMMC, and walking distance from Copperfield Elementary School, it's ideal for those seeking easy commutes. Experience the enduring charm of brick siding, known for its strength, energy efficiency, and minimal upkeep. Inside, you'll find a spacious living area with a wood-burning fireplace, perfect for relaxing evenings. The open layout connects the kitchen and family room, creating a casual and welcoming atmosphere. The split floor plan provides privacy, with the master bedroom separate from the secondary bedrooms. Mature trees surround the home, adding a touch of natural beauty and shade. This home offers a practical and comfortable living experience for your family to enjoy for years to come.
-
Type: Residential Property
-
Year Built: 1996
-
Cooling: One Central
-
Heating: Central
-
Lot Size: 0.14 Acres
Property Details
- Status:Available
- Type:Residential Property
- MLS #:1847699
- Year Built:1996
- Sq. Feet:1,788
Community Information
- Address:8346 Copperglen Converse, TX 78109
- County:Bexar
- City:Converse
- Subdivision:COPPERFIELD JD
- Zip Code:78109
School Information
- School System:Judson
- High School:Judson
- Middle School:Kitty Hawk
- Elementary School:COPPERFIELD ELE
Features / Amenities
- Total Sq. Ft.:1,788
- Interior Features:Two Living Area, Liv/Din Combo, Eat-In Kitchen, Utility Room Inside, Secondary Bedroom Down, 1st Floor Lvl/No Steps, High Ceilings, Open Floor Plan, Cable TV Available, High Speed Internet
- Fireplace(s): Living Room
- Floor:Carpeting, Ceramic Tile, Linoleum
- Inclusions:Ceiling Fans, Washer Connection, Dryer Connection, Stove/Range, Disposal, Dishwasher, Ice Maker Connection, Smoke Alarm, Gas Water Heater, Garage Door Opener
- Master Bath Features:Tub/Shower Separate
- Cooling:One Central
- Heating Fuel:Natural Gas
- Heating:Central
- Master:14x12
- Bedroom 2:11x10
- Bedroom 3:11x10
- Dining Room:10x8
- Family Room:15x13
- Kitchen:13x10
Architecture
- Bedrooms:3
- Bathrooms:2
- Year Built:1996
- Stories:1
- Style:One Story
- Roof:Heavy Composition
- Foundation:Slab
- Parking:Two Car Garage
Property Features
- Neighborhood Amenities:None
- Water/Sewer:Water System, Sewer System
Tax and Financial Info
- Proposed Terms:Conventional, FHA, VA, Cash
- Total Tax:5789
3 BD | 2 BA | 1,788 SqFt
© 2025 Lone Star Real Estate. All rights reserved. The data relating to real estate for sale on this web site comes in part from the Internet Data Exchange Program of Lone Star Real Estate. Information provided is for viewer's personal, non-commercial use and may not be used for any purpose other than to identify prospective properties the viewer may be interested in purchasing. Information provided is deemed reliable but not guaranteed. Listing Courtesy of Juan Hernandez with Morris Realty.

