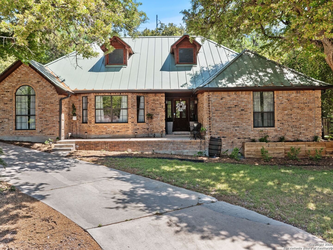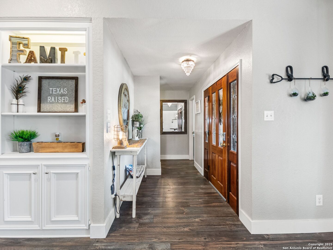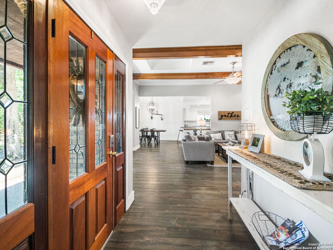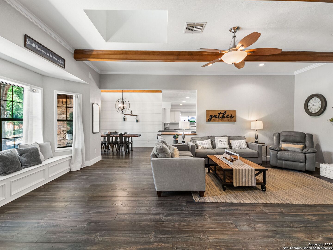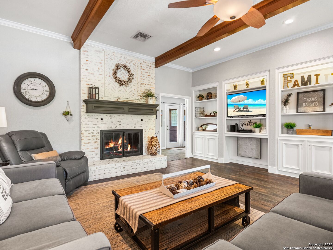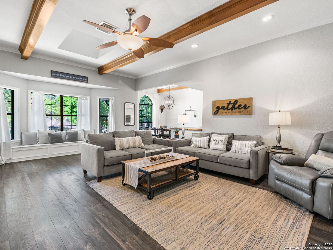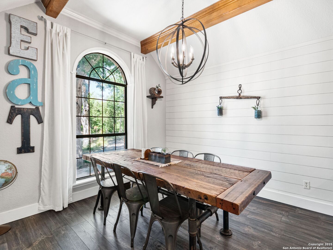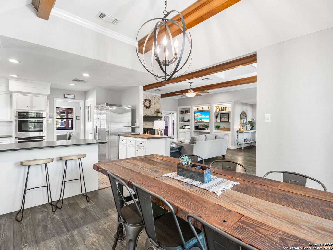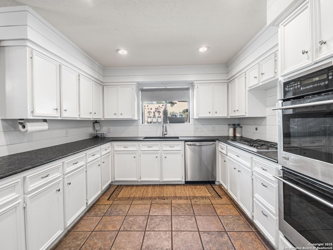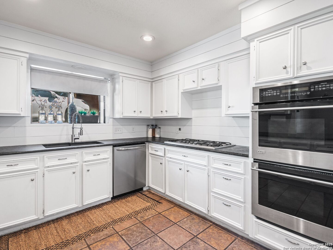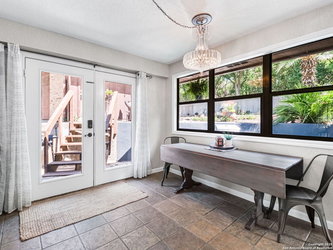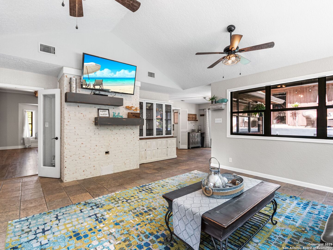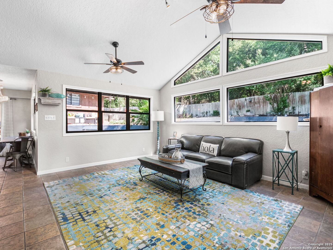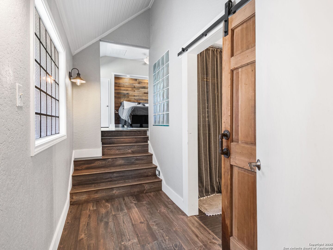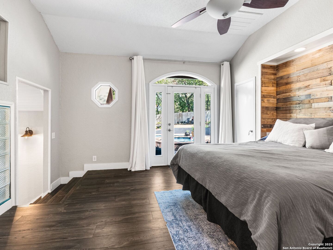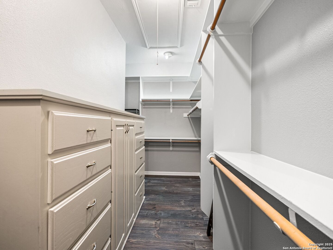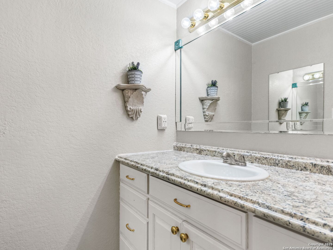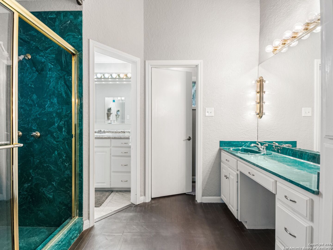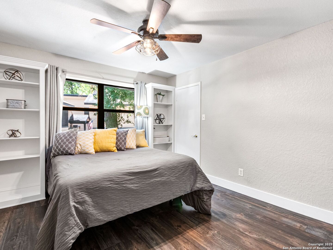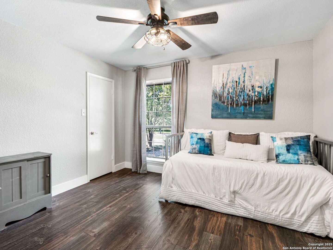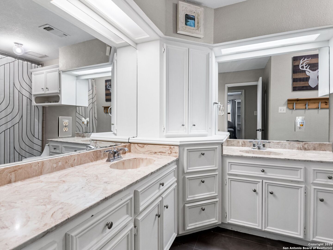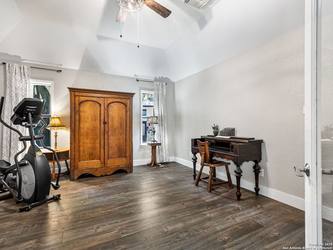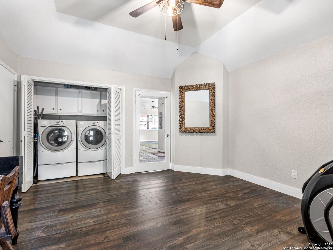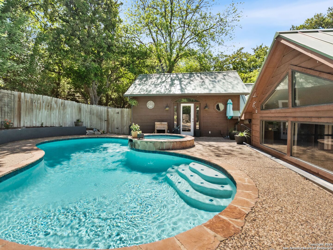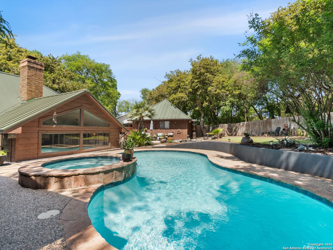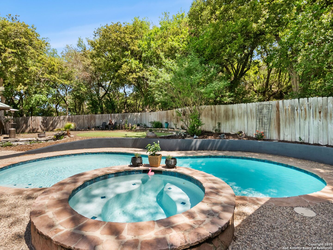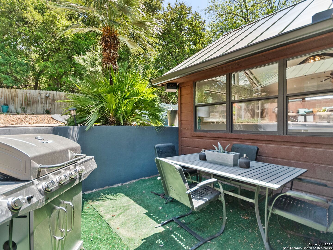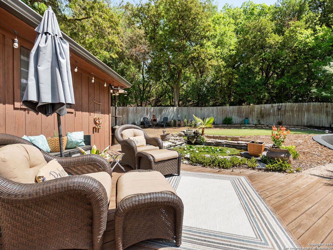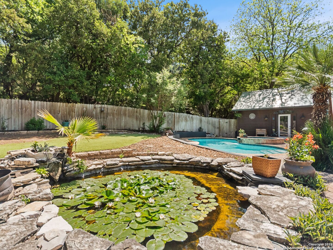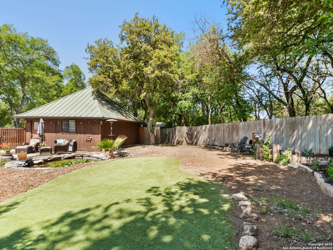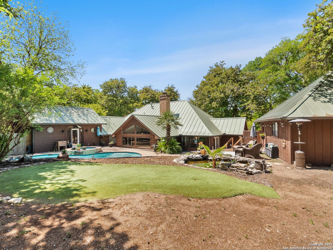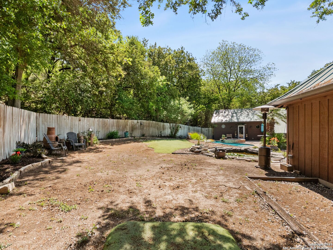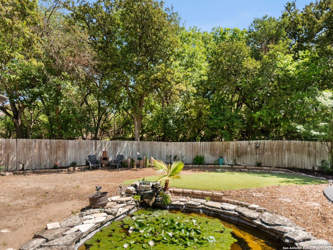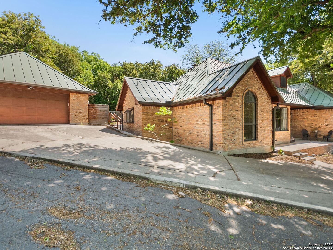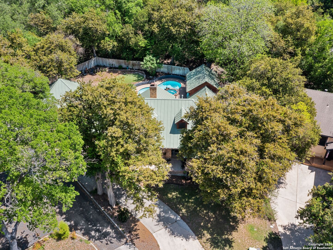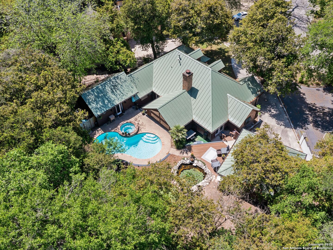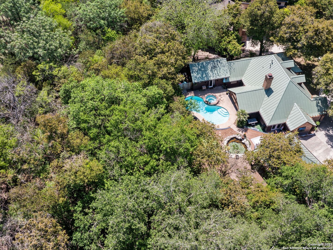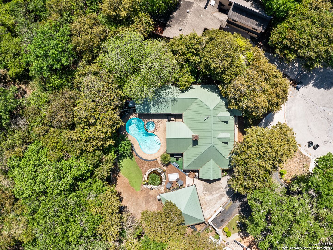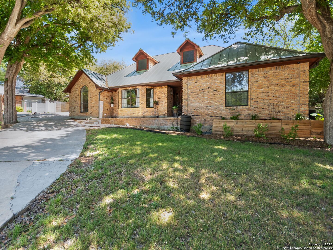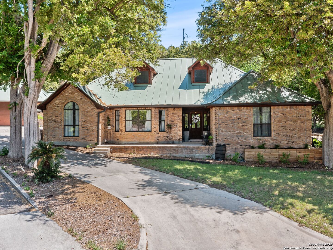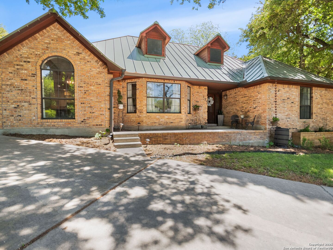Property Details
Candlewood
New Braunfels, TX 78130
$645,000
3 BD | 2 BA |
Property Description
Luxury Living Inside the Loop. Experience Hill Country luxury in the heart of New Braunfels! Nestled inside the Loop, this beautifully updated home blends style, comfort, and convenience. Featuring a recently renovated kitchen, dining, and living area, this 3-bedroom, 2-bath home also includes a versatile bonus room that could easily be a 4th bedroom, office, or flex space. Enjoy two spacious living areas and two cozy fireplaces, perfect for relaxing or entertaining year-round. The chef's kitchen boasts gas cooking and ample storage throughout the home ensures everything has its place. Step outside and enjoy your own private oasis - a sparkling pool, putting green, tranquil koi pond, and beautiful landscaping set the scene for peaceful outdoor living. There's even a detached 2-car garage offering added privacy and more storage options. Whether you're cooling off in the pool, relaxing by the fire, or perfecting your short game, this property has it all. Just a short walk to private Guadalupe River access and minutes from Downtown New Braunfels, Gruene, Schlitterbahn, Landa Park, and the Fair Grounds - you're never far from the best the area has to offer. Don't miss this rare chance to own a private retreat in one of New Braunfels' most desirable locations. Make your appointment today!
-
Type: Residential Property
-
Year Built: 1986
-
Cooling: Two Central
-
Heating: Central
-
Lot Size: 0.33 Acres
Property Details
- Status:Available
- Type:Residential Property
- MLS #:1859340
- Year Built:1986
- Sq. Feet:2,854
Community Information
- Address:834 Candlewood New Braunfels, TX 78130
- County:Comal
- City:New Braunfels
- Subdivision:SUMMERWOOD 7
- Zip Code:78130
School Information
- School System:Comal
- High School:Canyon
- Middle School:Church Hill
- Elementary School:Goodwin Frazier
Features / Amenities
- Total Sq. Ft.:2,854
- Interior Features:Two Living Area, Separate Dining Room, Two Eating Areas, Breakfast Bar, Walk-In Pantry, Utility Room Inside
- Fireplace(s): Two, Living Room, Primary Bedroom
- Floor:Ceramic Tile, Vinyl
- Inclusions:Ceiling Fans, Chandelier, Washer Connection, Dryer Connection, Built-In Oven, Gas Cooking
- Master Bath Features:Shower Only, Double Vanity
- Exterior Features:Patio Slab, Privacy Fence, Sprinkler System, Double Pane Windows, Mature Trees, Dog Run Kennel
- Cooling:Two Central
- Heating Fuel:Natural Gas
- Heating:Central
- Master:18x16
- Bedroom 2:12x14
- Bedroom 3:12x14
- Dining Room:12x12
- Family Room:18x20
- Kitchen:12x21
- Office/Study:15x17
Architecture
- Bedrooms:3
- Bathrooms:2
- Year Built:1986
- Stories:1.5
- Style:Split Level
- Roof:Metal
- Foundation:Slab
- Parking:Two Car Garage, Detached
Property Features
- Neighborhood Amenities:Waterfront Access, Tennis, Park/Playground
- Water/Sewer:Water System, Sewer System, City
Tax and Financial Info
- Proposed Terms:Conventional, FHA, VA, Cash
- Total Tax:14407
3 BD | 2 BA | 2,854 SqFt
© 2025 Lone Star Real Estate. All rights reserved. The data relating to real estate for sale on this web site comes in part from the Internet Data Exchange Program of Lone Star Real Estate. Information provided is for viewer's personal, non-commercial use and may not be used for any purpose other than to identify prospective properties the viewer may be interested in purchasing. Information provided is deemed reliable but not guaranteed. Listing Courtesy of Kristian Forks with Kuper Sotheby's Int'l Realty.

