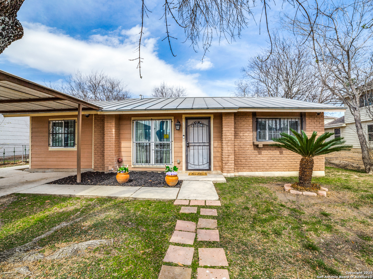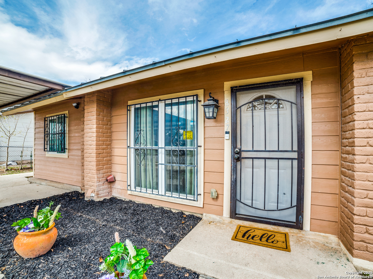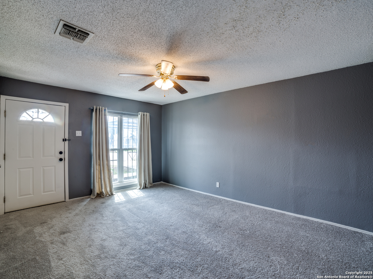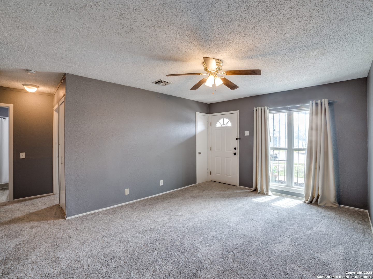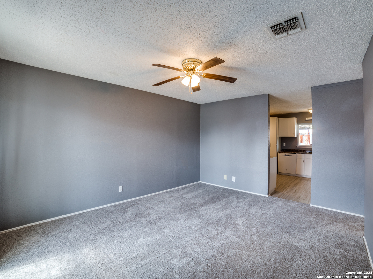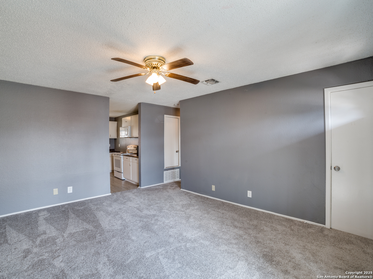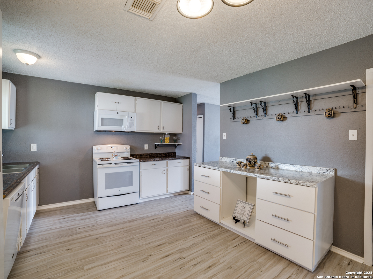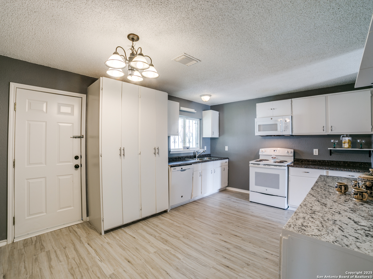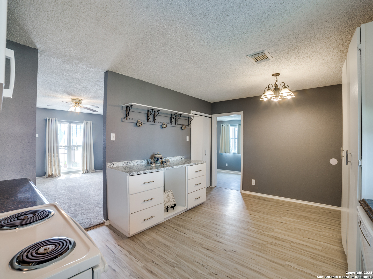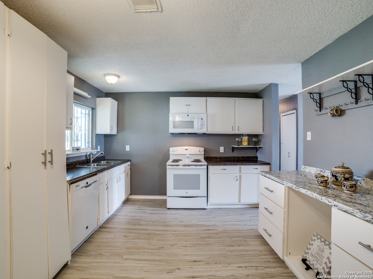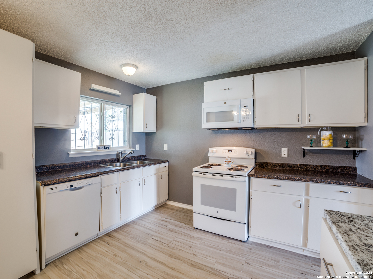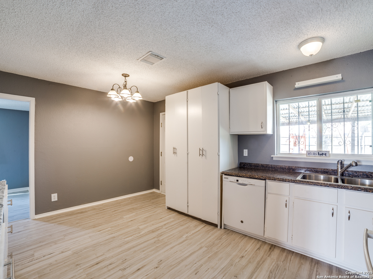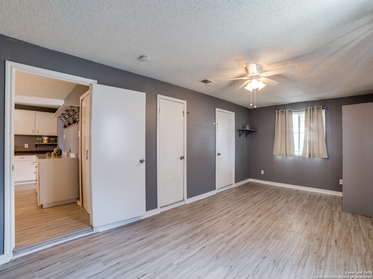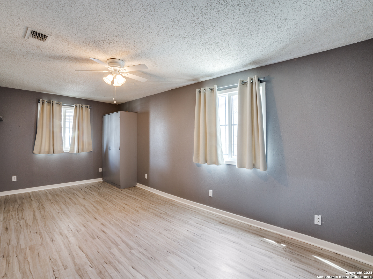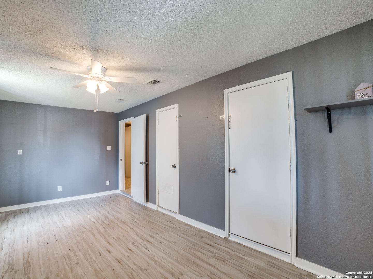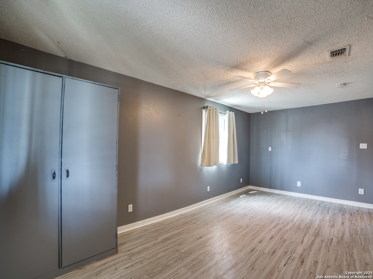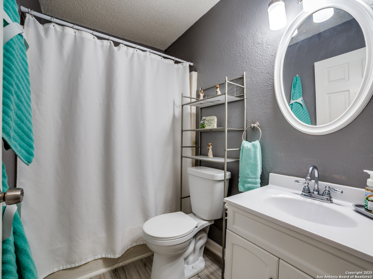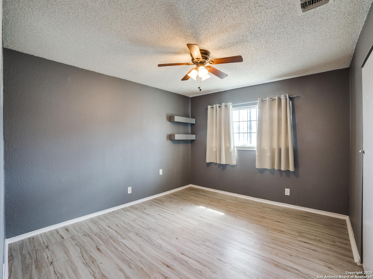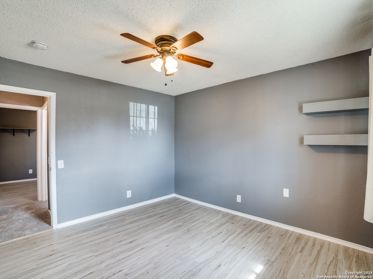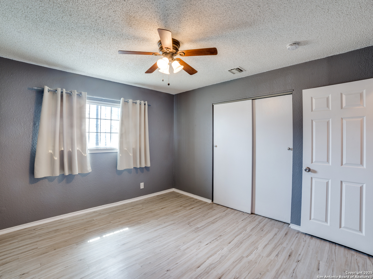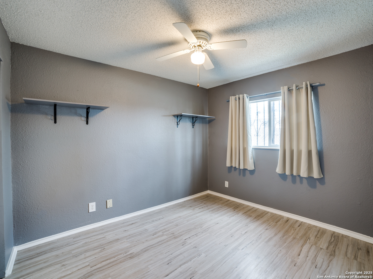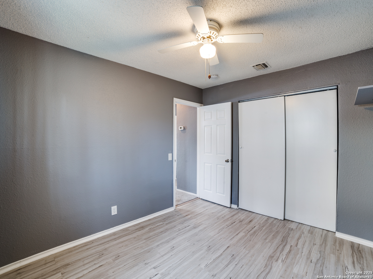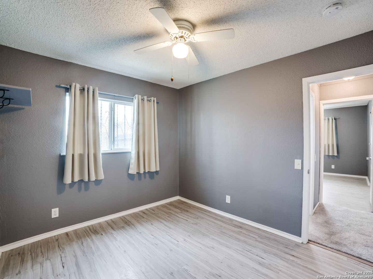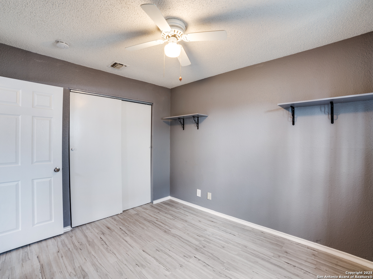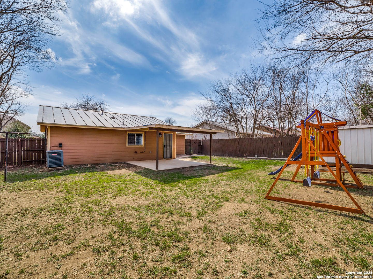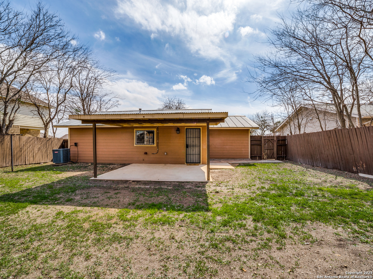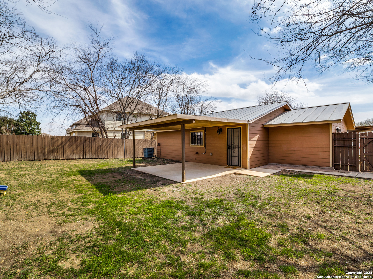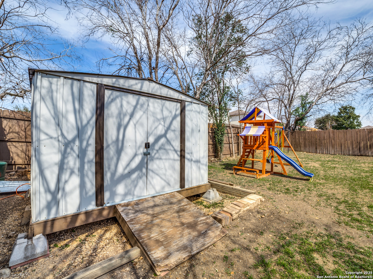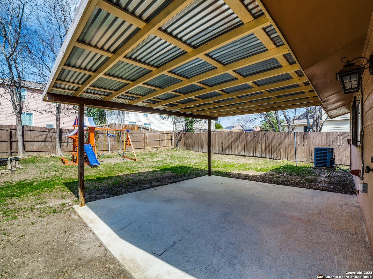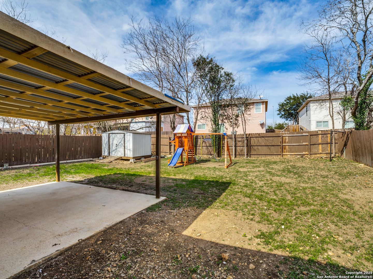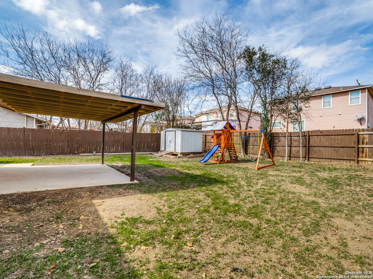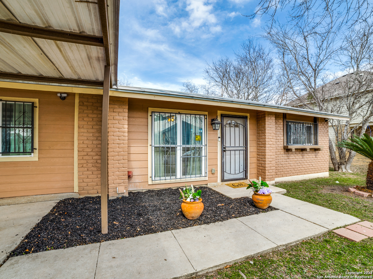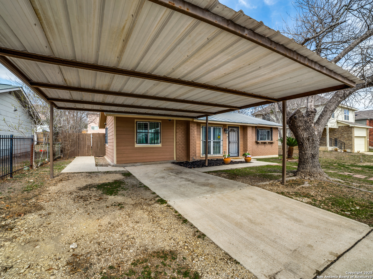Property Details
Big Creek
San Antonio, TX 78242
$155,000
3 BD | 1 BA |
Property Description
Welcome Home! This charming 3-bedroom, 1-bath home offers comfort, convenience, and modern updates throughout. With 1,060 square feet of well-designed living space, you'll love the fresh paint, recent carpet in the living room, and luxury vinyl plank flooring in the bedrooms, kitchen, and bath. The eat-in kitchen is a chef's delight, featuring plenty of cabinets, generous food prep surfaces, a dishwasher, and a large pantry cabinet. The primary bedroom is thoughtfully split from the other two for added privacy. Enjoy year-round comfort with central HVAC. Step outside to a spacious backyard, perfect for entertaining with a covered patio and a shed for extra storage. A 2-car carport provides convenient parking. Washer & dryer connections are located inside the home for added ease. Conveniently located near Loop 410, this home offers an easy commute to Lackland AFB, shopping, and dining. Don't miss out on this move-in-ready gem-schedule your showing today!
-
Type: Residential Property
-
Year Built: 1975
-
Cooling: One Central
-
Heating: Central,1 Unit
-
Lot Size: 0.14 Acres
Property Details
- Status:Available
- Type:Residential Property
- MLS #:1843706
- Year Built:1975
- Sq. Feet:1,060
Community Information
- Address:8327 Big Creek San Antonio, TX 78242
- County:Bexar
- City:San Antonio
- Subdivision:INDIAN CREEK
- Zip Code:78242
School Information
- School System:Southwest I.S.D.
- High School:Southwest
- Middle School:Mc Auliffe Christa
- Elementary School:Hidden Cove
Features / Amenities
- Total Sq. Ft.:1,060
- Interior Features:One Living Area, Eat-In Kitchen, Utility Room Inside, Secondary Bedroom Down, Converted Garage, Cable TV Available, All Bedrooms Downstairs, Laundry Main Level, Laundry Lower Level
- Fireplace(s): Not Applicable
- Floor:Carpeting, Vinyl
- Inclusions:Ceiling Fans, Washer Connection, Dryer Connection, Microwave Oven, Stove/Range, Dishwasher, Vent Fan, Smoke Alarm, Electric Water Heater, Solid Counter Tops, City Garbage service
- Exterior Features:Patio Slab, Covered Patio, Privacy Fence, Double Pane Windows, Decorative Bars, Storage Building/Shed, Mature Trees, Workshop
- Cooling:One Central
- Heating Fuel:Electric
- Heating:Central, 1 Unit
- Master:19x10
- Bedroom 2:12x11
- Bedroom 3:9x11
- Dining Room:8x8
- Kitchen:11x9
Architecture
- Bedrooms:3
- Bathrooms:1
- Year Built:1975
- Stories:1
- Style:One Story
- Roof:Metal
- Foundation:Slab
- Parking:Converted Garage
Property Features
- Neighborhood Amenities:None
- Water/Sewer:Water System, Sewer System, City
Tax and Financial Info
- Proposed Terms:Conventional, FHA, VA, TX Vet, Cash, USDA
- Total Tax:4033.68
3 BD | 1 BA | 1,060 SqFt
© 2025 Lone Star Real Estate. All rights reserved. The data relating to real estate for sale on this web site comes in part from the Internet Data Exchange Program of Lone Star Real Estate. Information provided is for viewer's personal, non-commercial use and may not be used for any purpose other than to identify prospective properties the viewer may be interested in purchasing. Information provided is deemed reliable but not guaranteed. Listing Courtesy of Barbara McCoy with Coldwell Banker D'Ann Harper, REALTOR.

