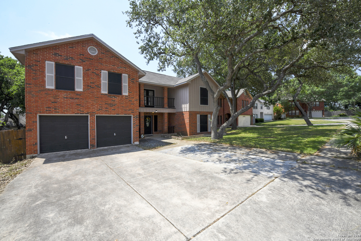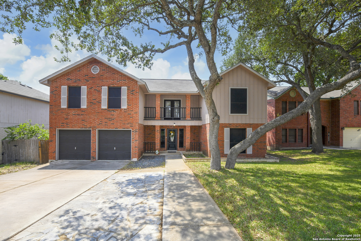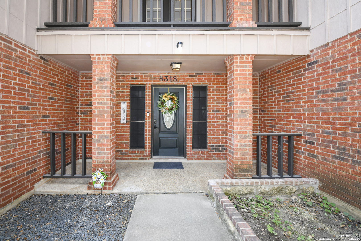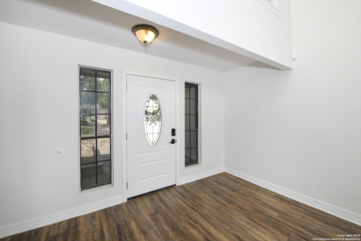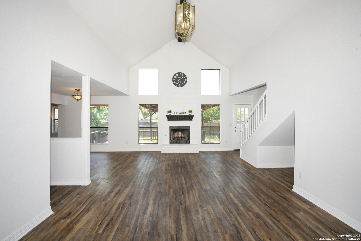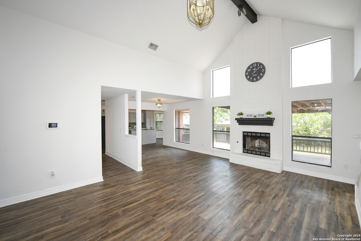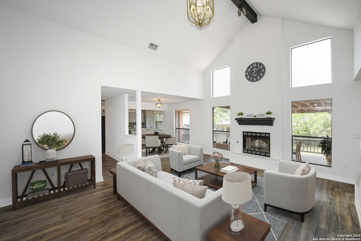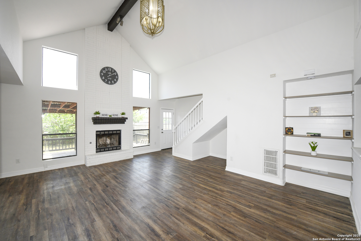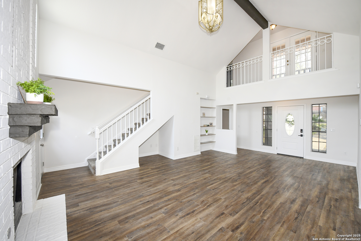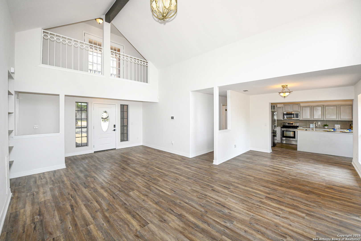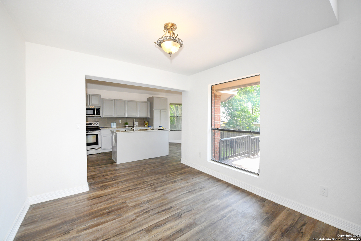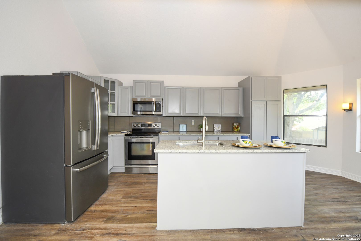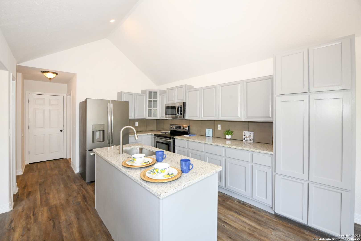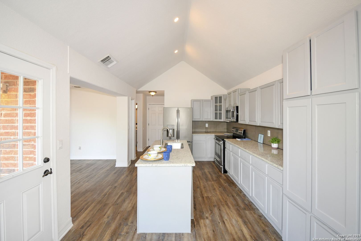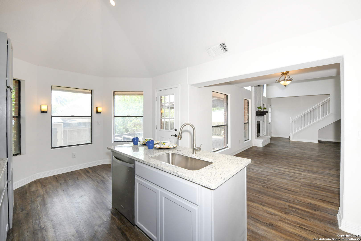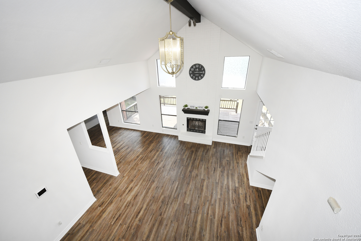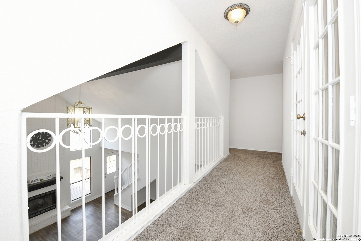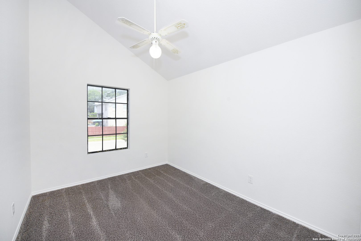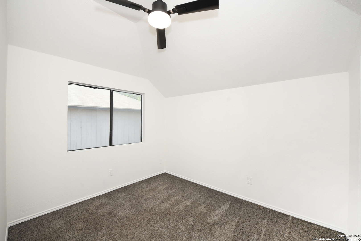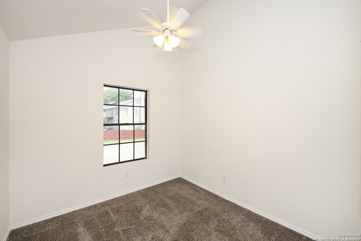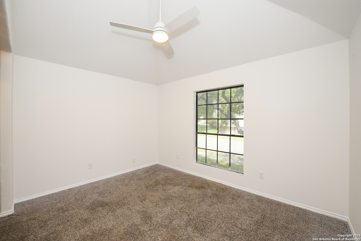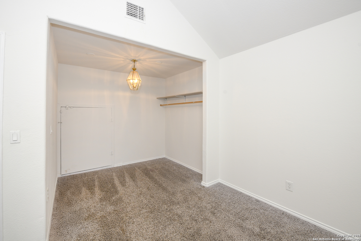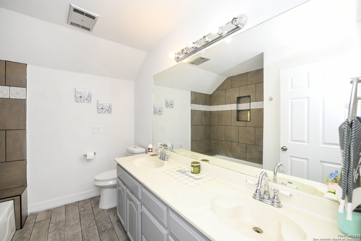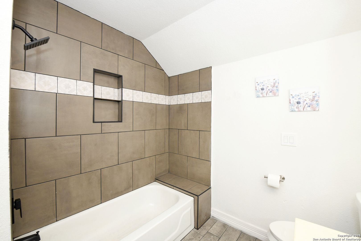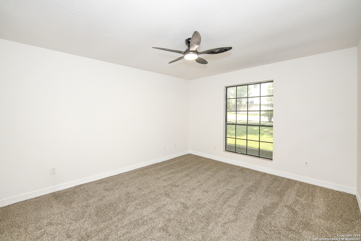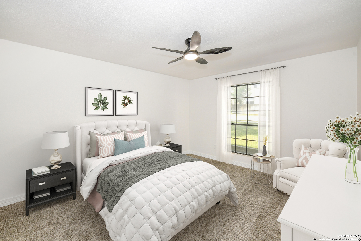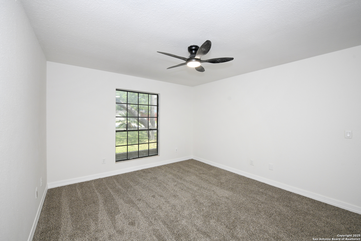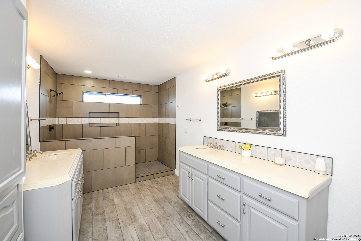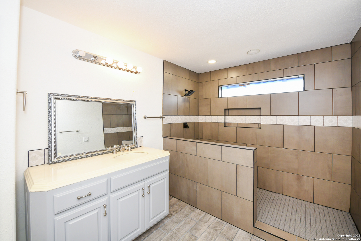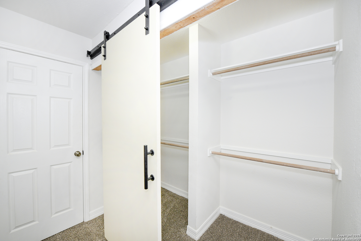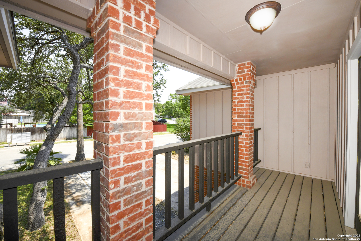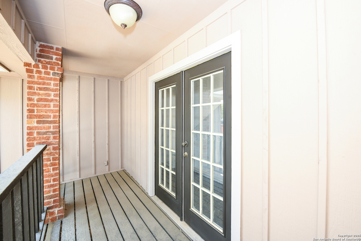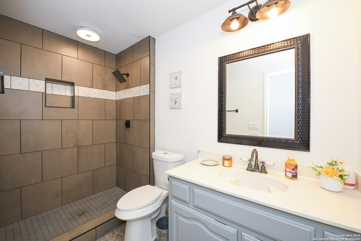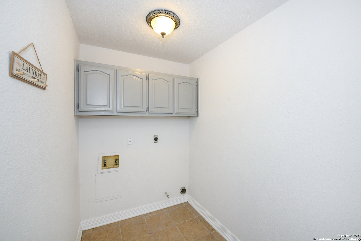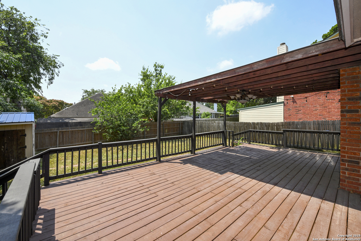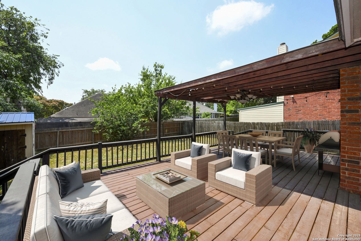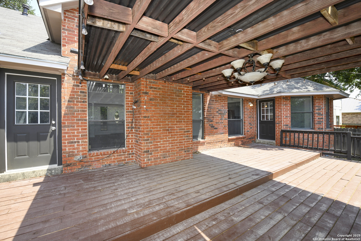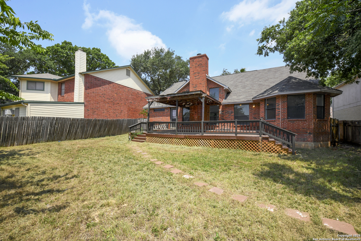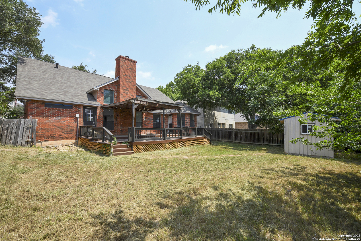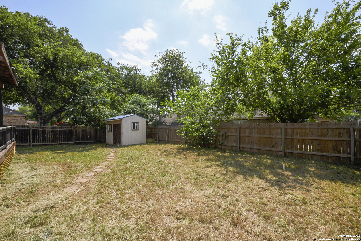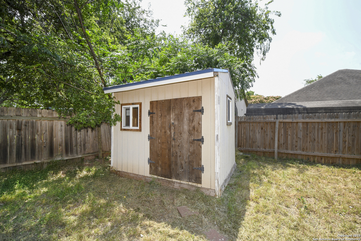Property Details
Tiguex
Universal City, TX 78148
$335,000
5 BD | 3 BA |
Property Description
8318 Tiguex, Universal City, TX 78148 | 5 Beds | 3 Baths | 2,369 Sq Ft | Fully Renovated Spacious. Upgraded. Military-Ready. This stunning 5-bedroom, 3-bathroom home in Universal City has it all-perfect for military relocation, first-time buyers, and growing families. Prime Location: * Minutes from Randolph Air Force Base & Fort Sam Houston * Close to The Forum Shopping Center, schools, restaurants & highways * Convenient for PCS moves, military families, or commuting professionals Interior Features: * Over 2,300 sq ft with high ceilings and wide open floor plan * Fully upgraded kitchen with modern cabinets, backsplash, and countertops * Remodeled bathrooms with new vanities, updated tile, and elegant fixtures * Fresh paint, new flooring, and stylish lighting throughout * One large, open living area ideal for entertaining or relaxing Exterior & Extras: * New privacy fence to be installed at closing * Spacious backyard ready for gatherings, kids, or pets * FHA & VA approved - first-time homebuyer programs available * Whether you're military relocating to San Antonio, buying your first home, or moving your family, this home checks every box. Schedule your private showing today-this opportunity won't last!
-
Type: Residential Property
-
Year Built: 1988
-
Cooling: One Central
-
Heating: Central
-
Lot Size: 0.16 Acres
Property Details
- Status:Available
- Type:Residential Property
- MLS #:1868271
- Year Built:1988
- Sq. Feet:2,369
Community Information
- Address:8318 Tiguex Universal City, TX 78148
- County:Bexar
- City:Universal City
- Subdivision:ORO DE CORONADO JD
- Zip Code:78148
School Information
- School System:Judson
- High School:Judson
- Middle School:Kitty Hawk
- Elementary School:Spring Meadows
Features / Amenities
- Total Sq. Ft.:2,369
- Interior Features:One Living Area, Liv/Din Combo, Separate Dining Room, Eat-In Kitchen, Island Kitchen, Utility Room Inside, High Ceilings, Open Floor Plan, Cable TV Available, High Speed Internet, Laundry Main Level, Laundry Room
- Fireplace(s): Living Room
- Floor:Carpeting, Laminate
- Inclusions:Ceiling Fans, Chandelier, Washer Connection, Dryer Connection, Cook Top, Ice Maker Connection, Water Softener (owned), Electric Water Heater, Gas Water Heater, Solid Counter Tops, Carbon Monoxide Detector, City Garbage service
- Master Bath Features:Shower Only
- Exterior Features:Covered Patio, Deck/Balcony, Privacy Fence
- Cooling:One Central
- Heating Fuel:Natural Gas
- Heating:Central
- Master:17x13
- Bedroom 2:10x13
- Bedroom 3:9x9
- Bedroom 4:9x12
- Dining Room:9x12
- Kitchen:13x18
Architecture
- Bedrooms:5
- Bathrooms:3
- Year Built:1988
- Stories:2
- Style:Two Story
- Roof:Composition
- Foundation:Slab
- Parking:Two Car Garage
Property Features
- Neighborhood Amenities:Pool, Tennis, Golf Course
- Water/Sewer:Water System, Sewer System, City
Tax and Financial Info
- Proposed Terms:Conventional, FHA, VA, TX Vet, Cash, USDA
- Total Tax:6800
5 BD | 3 BA | 2,369 SqFt
© 2025 Lone Star Real Estate. All rights reserved. The data relating to real estate for sale on this web site comes in part from the Internet Data Exchange Program of Lone Star Real Estate. Information provided is for viewer's personal, non-commercial use and may not be used for any purpose other than to identify prospective properties the viewer may be interested in purchasing. Information provided is deemed reliable but not guaranteed. Listing Courtesy of Michelle Azille with Worth Clark Realty.

