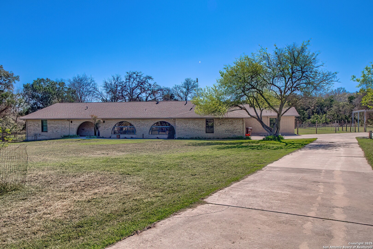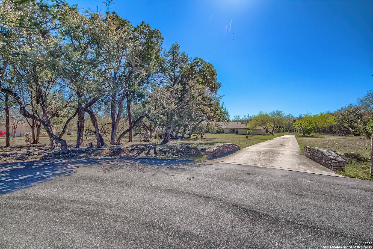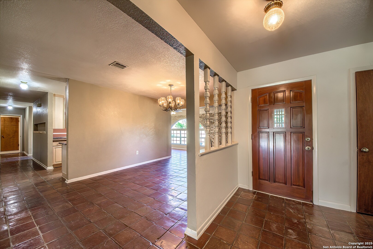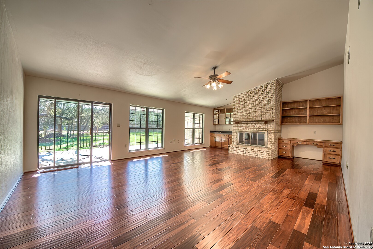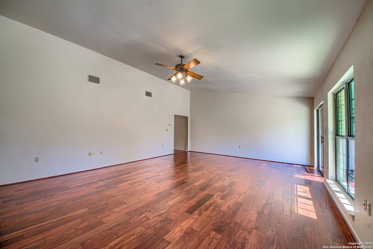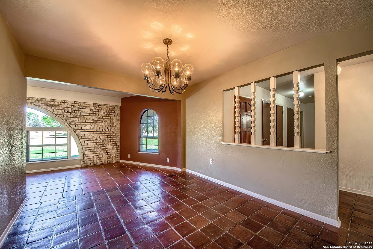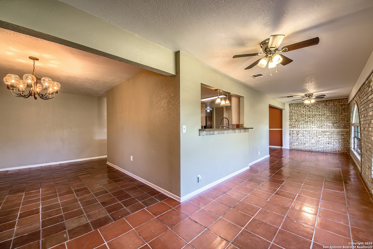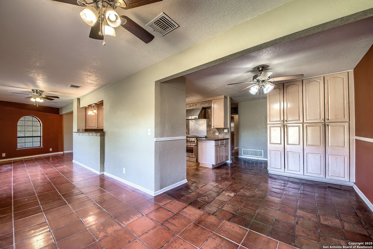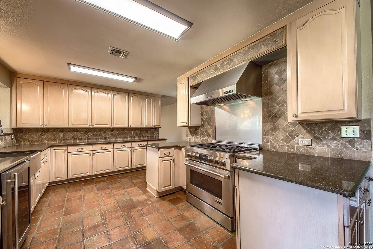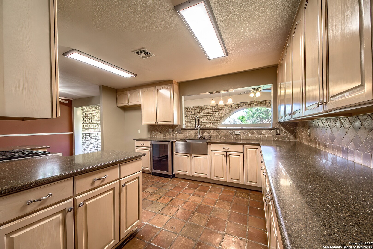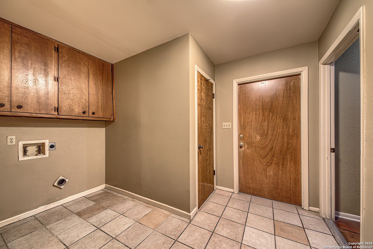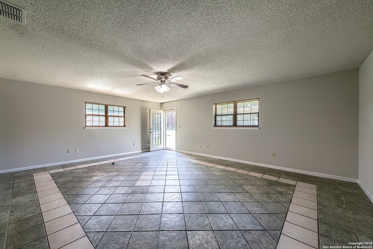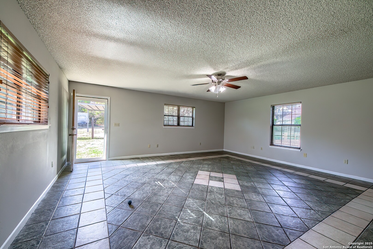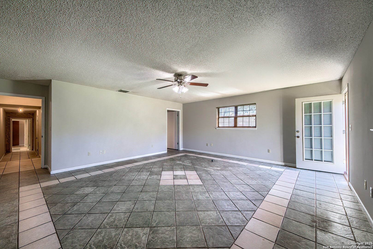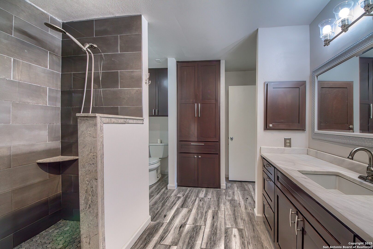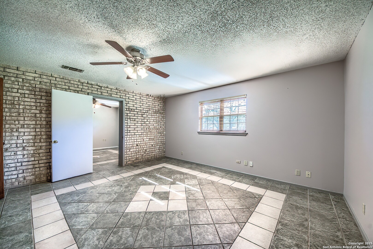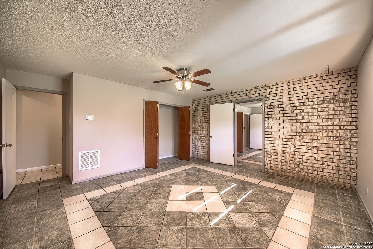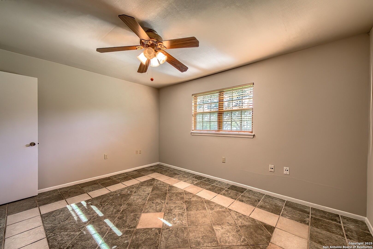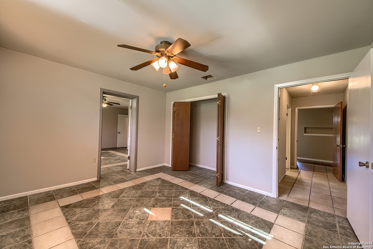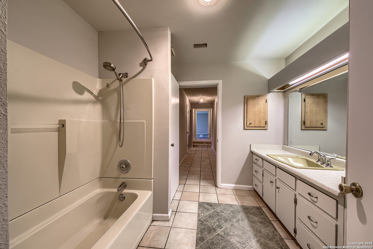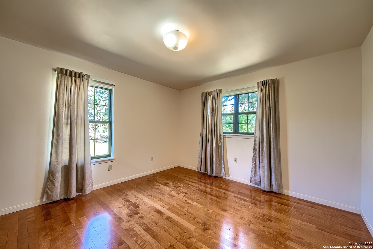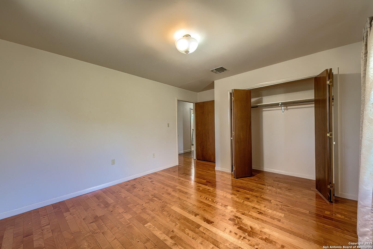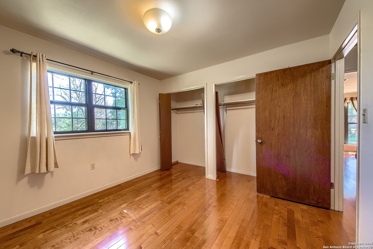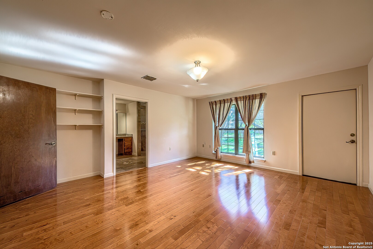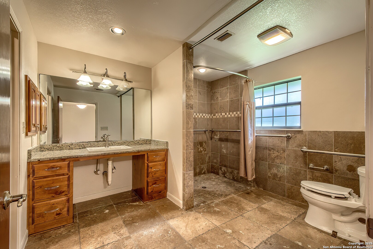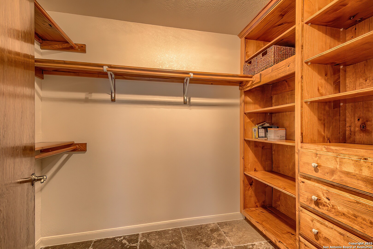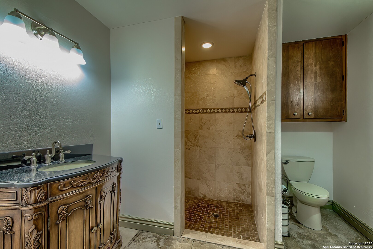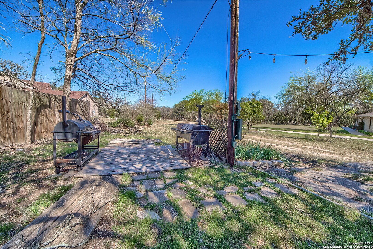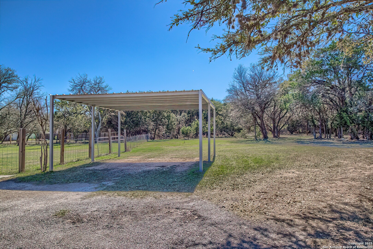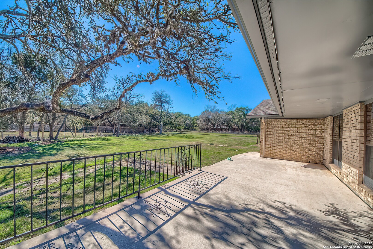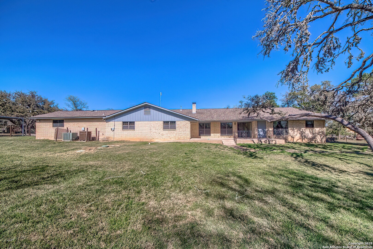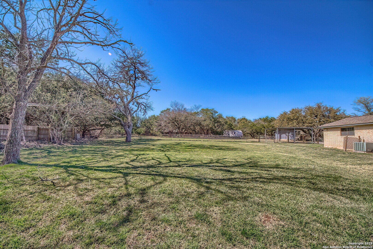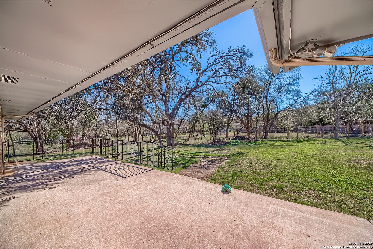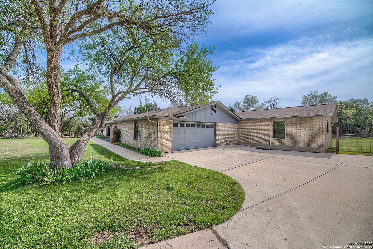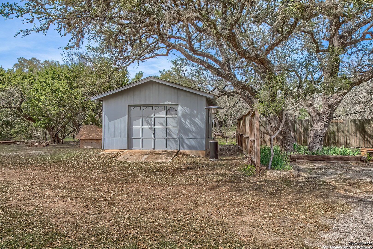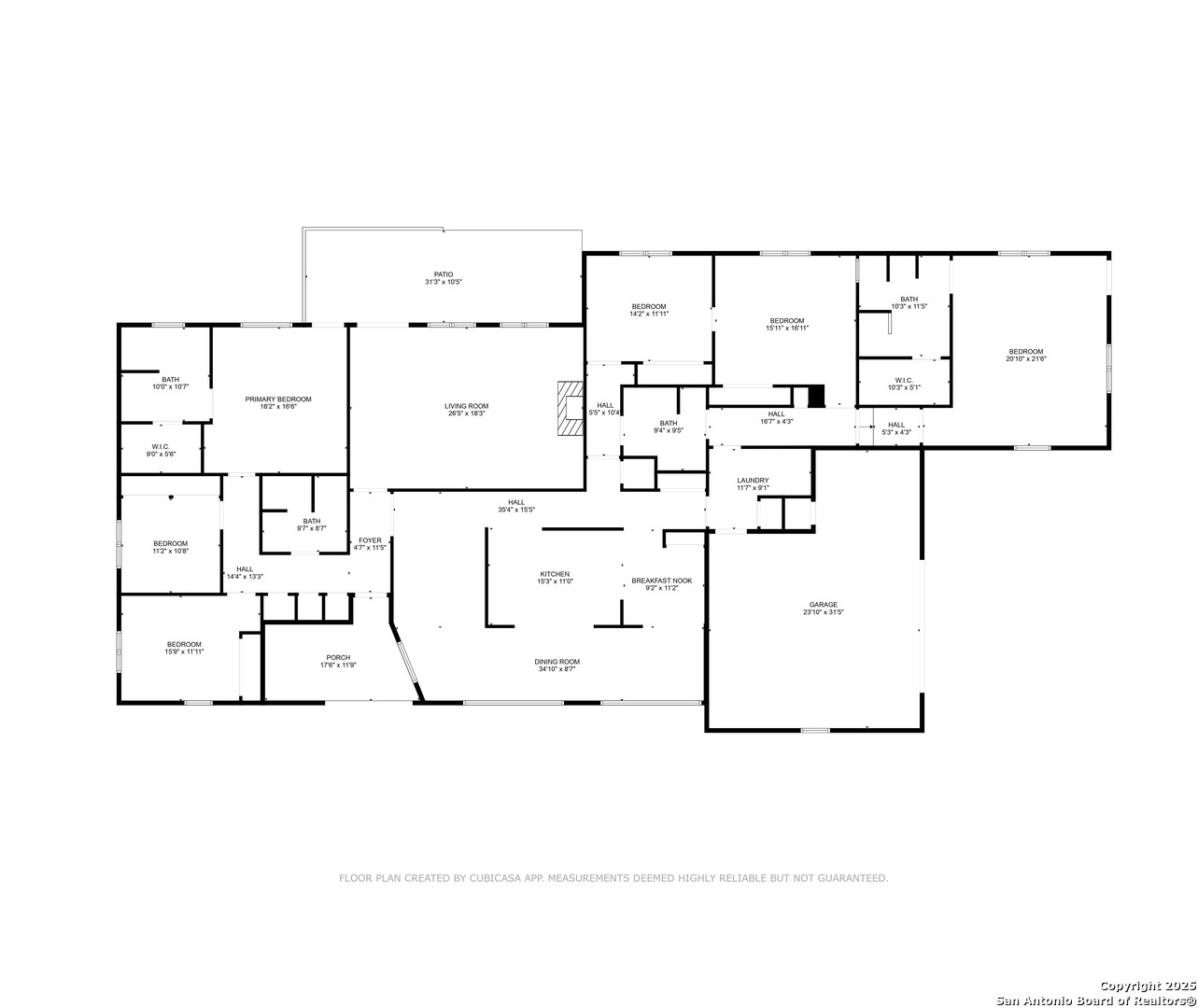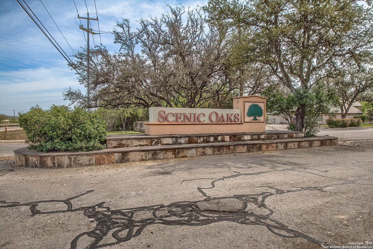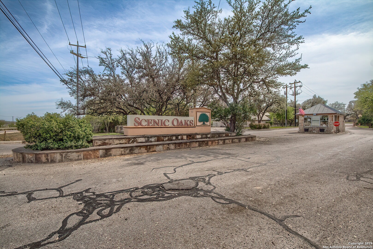Property Details
Cactus Wren
San Antonio, TX 78255
$850,000
6 BD | 4 BA |
Property Description
Welcome to 8318 Cactus Wren. Peaceful and private Scenic Oaks subdivision with 24 hour guard! Your family will love this property, it's two lots with an extra garage. The space can be used as a garage, workshop, or storage. It's entirely up to you and your needs. Space for everyone or with all the extra bedrooms you can have an office, workout room, craft room, and the list goes on and on. This great property also features two primary bedrooms with one bathroom handicap accessible. The open kitchen has a fabulous gas stove, and granite countertops. The family room features a built in-desk, bar sink, and a wood burning/gas fireplace. Enjoy your coffee in the morning and your wine in the evening in the sunroom, watch the deer & the birds. Country living with all the city conveniences. Vacant and easy to show, come see!
-
Type: Residential Property
-
Year Built: 1979
-
Cooling: Two Central
-
Heating: Central
-
Lot Size: 2.15 Acres
Property Details
- Status:Available
- Type:Residential Property
- MLS #:1852509
- Year Built:1979
- Sq. Feet:3,802
Community Information
- Address:8318 Cactus Wren San Antonio, TX 78255
- County:Bexar
- City:San Antonio
- Subdivision:SCENIC OAKS NS
- Zip Code:78255
School Information
- School System:Northside
- High School:Clark
- Middle School:Rawlinson
- Elementary School:Aue Elementary School
Features / Amenities
- Total Sq. Ft.:3,802
- Interior Features:One Living Area, Separate Dining Room, Eat-In Kitchen, Two Eating Areas, Utility Room Inside
- Fireplace(s): One, Family Room
- Floor:Saltillo Tile, Ceramic Tile, Wood, Unstained Concrete
- Inclusions:Ceiling Fans, Washer Connection, Dryer Connection, Stove/Range, Ice Maker Connection
- Master Bath Features:Shower Only, Double Vanity
- Exterior Features:Patio Slab, Privacy Fence, Storage Building/Shed, Mature Trees, Wire Fence
- Cooling:Two Central
- Heating Fuel:Natural Gas
- Heating:Central
- Master:21x18
- Bedroom 2:16x16
- Bedroom 3:14x12
- Bedroom 4:13x12
- Dining Room:10x10
- Family Room:27x18
- Kitchen:14x11
Architecture
- Bedrooms:6
- Bathrooms:4
- Year Built:1979
- Stories:1
- Style:One Story
- Roof:Composition
- Foundation:Slab
- Parking:Two Car Garage
Property Features
- Neighborhood Amenities:Controlled Access, Clubhouse
- Water/Sewer:Septic
Tax and Financial Info
- Proposed Terms:Conventional, Cash
- Total Tax:15963
6 BD | 4 BA | 3,802 SqFt
© 2025 Lone Star Real Estate. All rights reserved. The data relating to real estate for sale on this web site comes in part from the Internet Data Exchange Program of Lone Star Real Estate. Information provided is for viewer's personal, non-commercial use and may not be used for any purpose other than to identify prospective properties the viewer may be interested in purchasing. Information provided is deemed reliable but not guaranteed. Listing Courtesy of Janith Lares with Realty Executives Of S.A..

