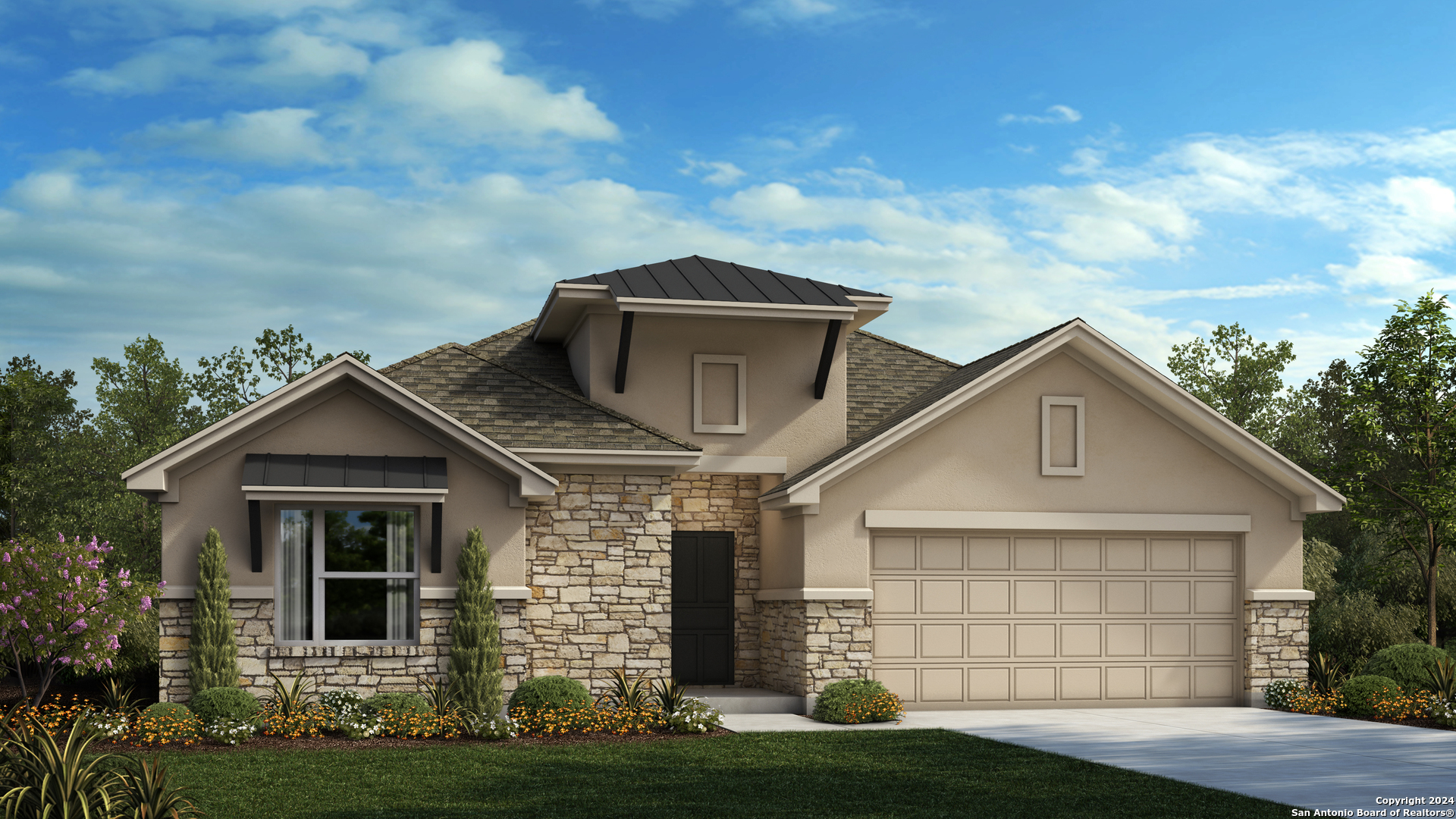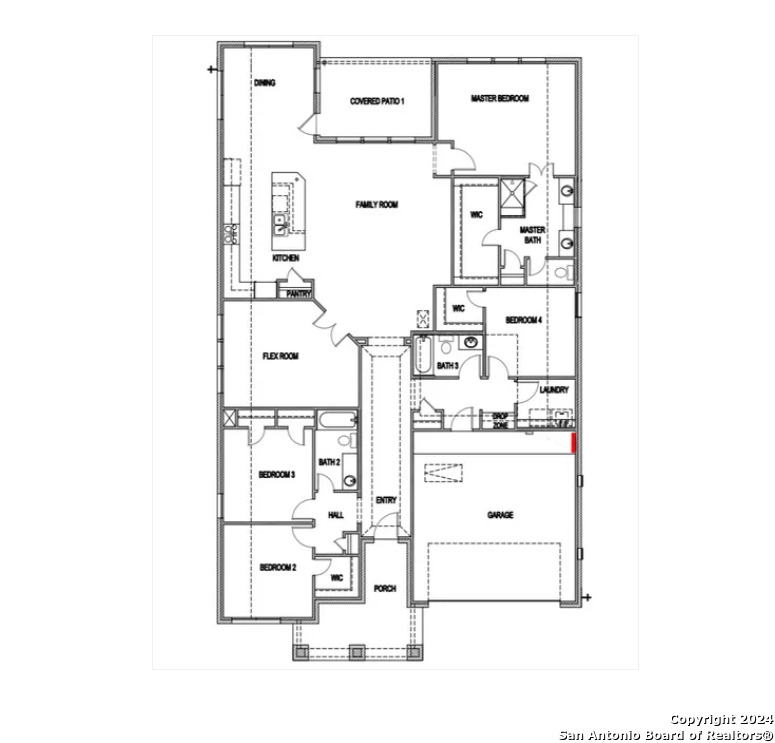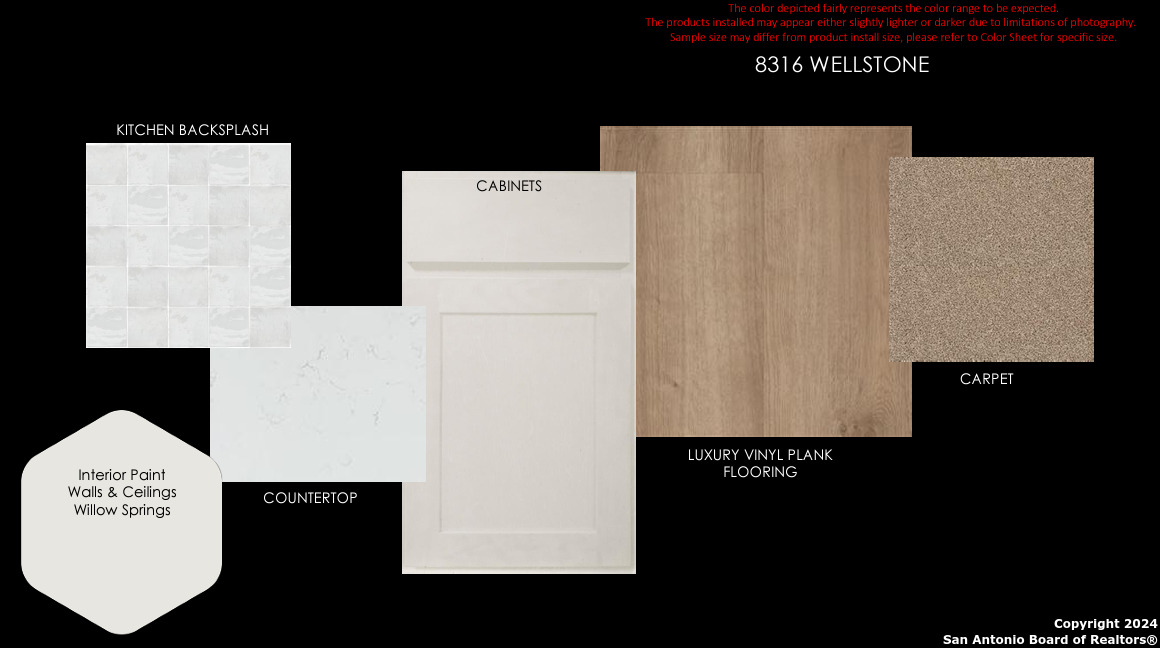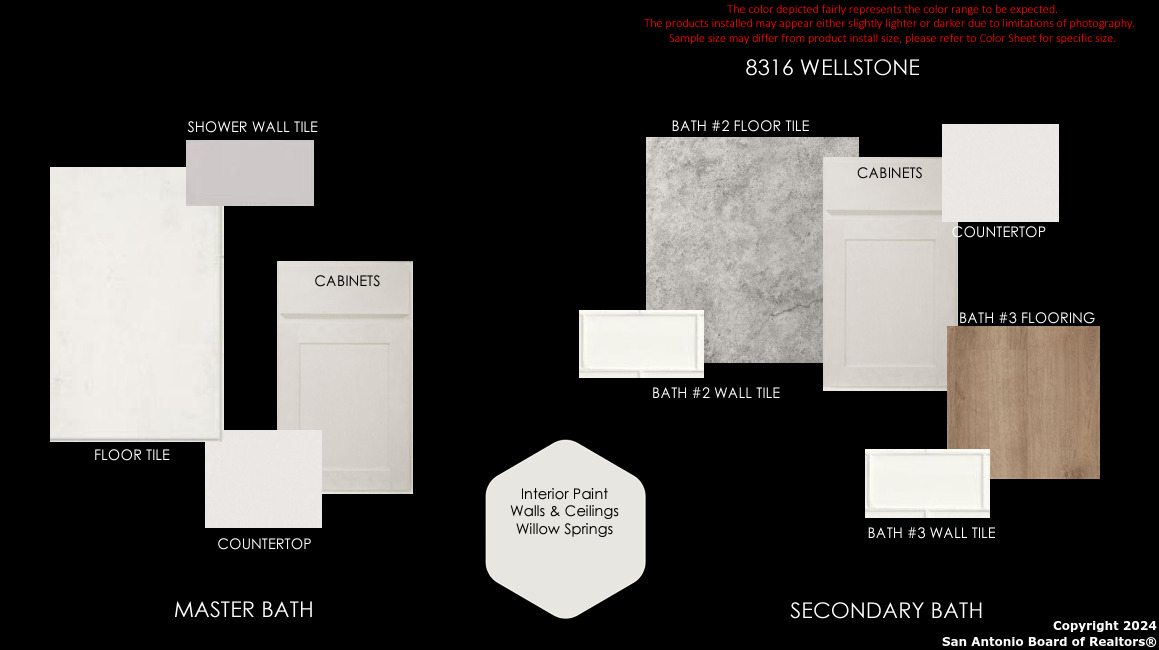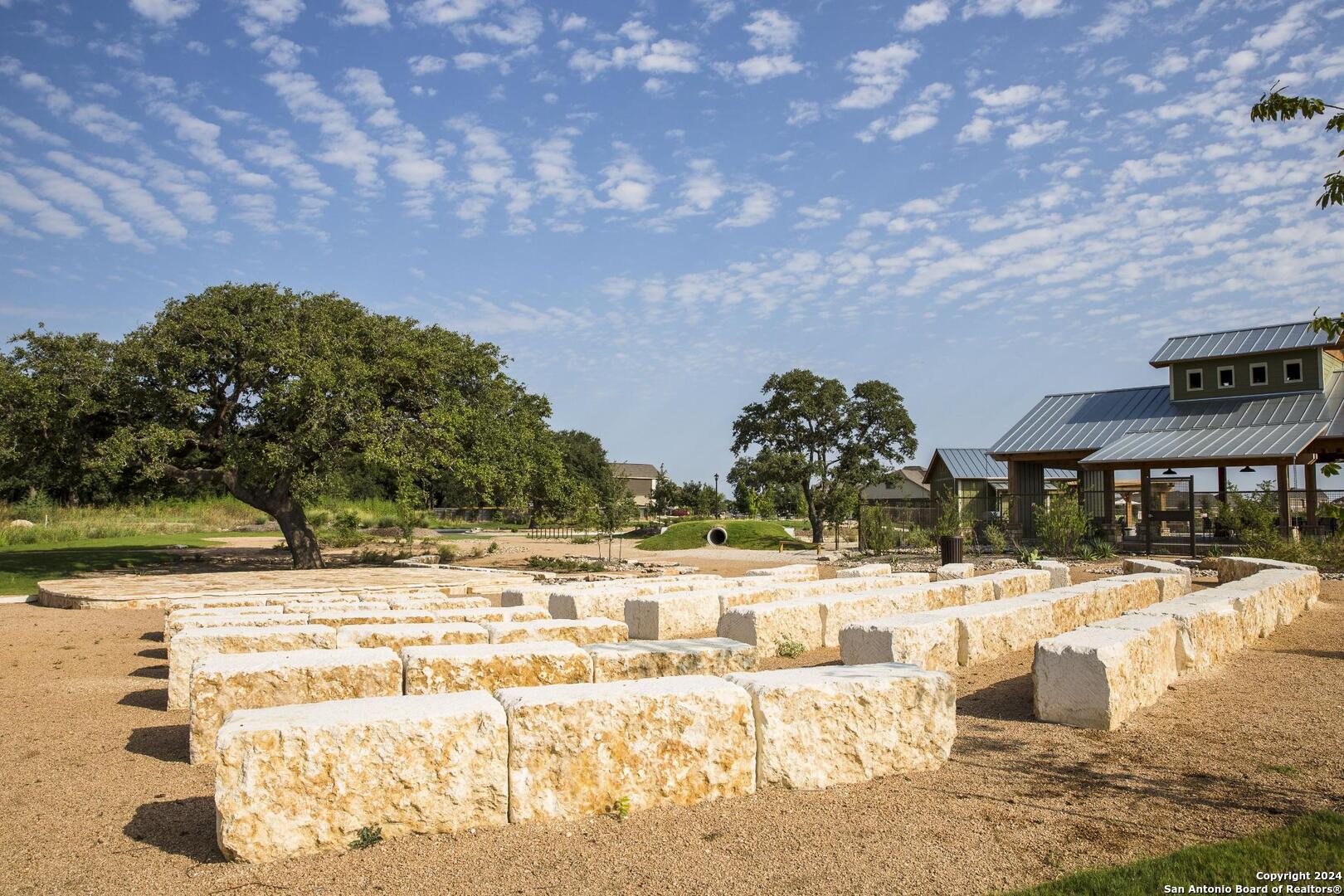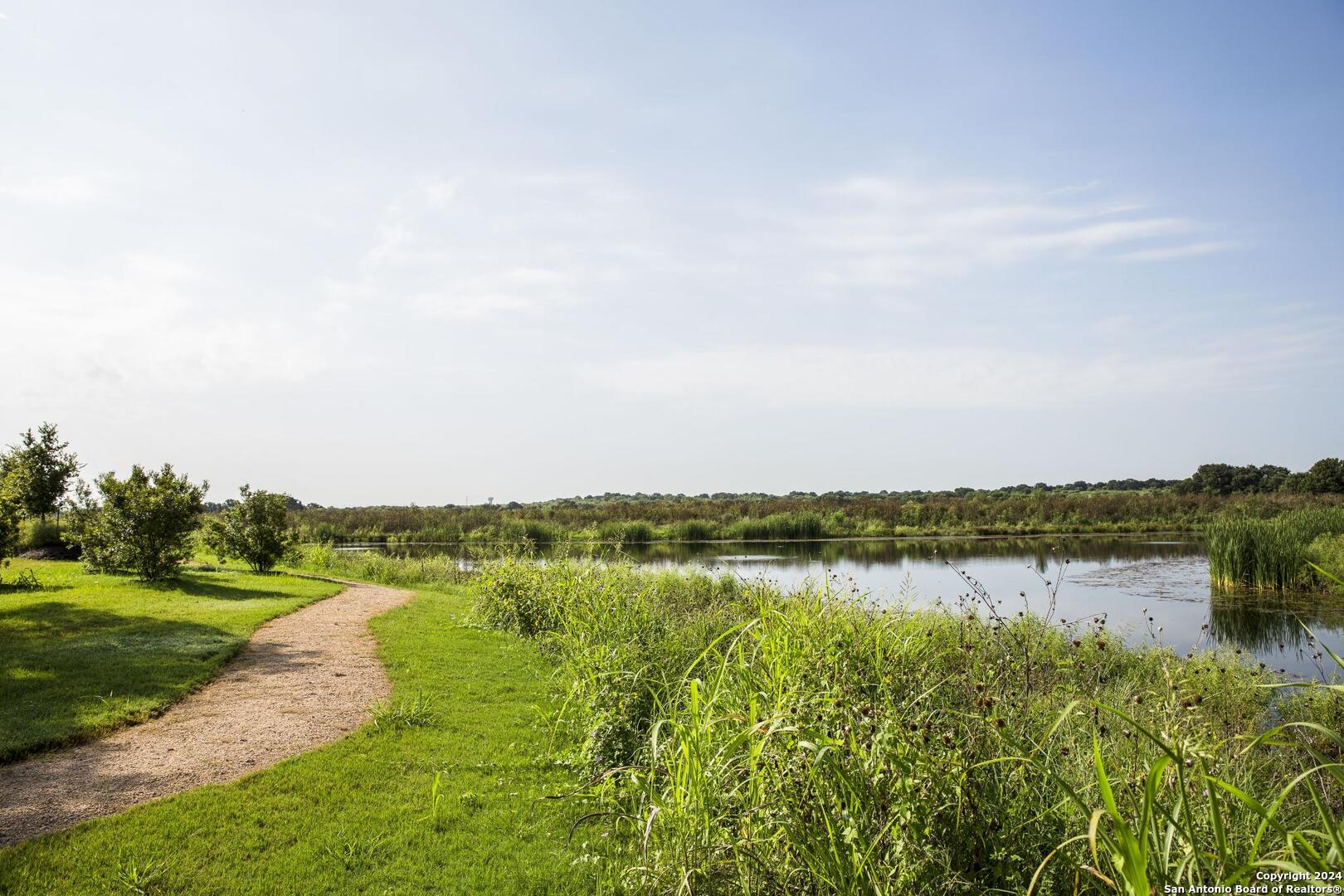Property Details
Wellstone
Schertz, TX 78154
$526,990
4 BD | 3 BA |
Property Description
** Summer Completion ** Introducing the Cameron, a beautiful floor plan located in the prestigious city of Schertz, TX. This remarkable home will offer a harmonious blend of elegance and comfort, showcasing a host of impressive features and upscale quality finish. With four bedrooms and three bathrooms, this expansive residence provides ample space for relaxation and entertainment. The well-appointed kitchen is a chef's dream, boasting top-of-the-line stainless steel appliances, a center island, and exquisite cabinetry. The open-concept living area seamlessly connects to the kitchen, creating a perfect setting for hosting gatherings and creating lasting memories. The master suite is a tranquil retreat, featuring a spa-like ensuite bathroom with a walk-in shower, dual vanities, and a luxurious soaking tub. Additional highlights of this home include a flex room, drop zone, and a two-car garage. Situated on a huge corner lot, this property offers an outdoor haven with a covered patio and a fully fenced backyard, perfect for outdoor relaxation and enjoyment. Conveniently located in a prestigious master planned community near RBAF Military Base, shopping, dining, and recreational options, this home offers the best of Schertz living. Don't miss the chance to make 8316 Wellstone your dream home. Schedule a private tour today and experience the epitome of luxury living at The Crossvine.
-
Type: Residential Property
-
Year Built: 2024
-
Cooling: One Central,Zoned
-
Heating: Central,1 Unit
-
Lot Size: 0.16 Acres
Property Details
- Status:Available
- Type:Residential Property
- MLS #:1764347
- Year Built:2024
- Sq. Feet:2,463
Community Information
- Address:8316 Wellstone Schertz, TX 78154
- County:Bexar
- City:Schertz
- Subdivision:THE CROSSVINE
- Zip Code:78154
School Information
- School System:Schertz-Cibolo-Universal City ISD
- High School:Clemens
- Middle School:Corbett
- Elementary School:Rose Garden
Features / Amenities
- Total Sq. Ft.:2,463
- Interior Features:Two Living Area, Island Kitchen, Walk-In Pantry, Utility Room Inside, 1st Floor Lvl/No Steps, High Ceilings, Open Floor Plan, Pull Down Storage, Cable TV Available, High Speed Internet, All Bedrooms Downstairs, Laundry Main Level, Telephone, Walk in Closets, Attic - Pull Down Stairs, Attic - Radiant Barrier Decking
- Fireplace(s): Not Applicable
- Floor:Carpeting, Ceramic Tile, Vinyl
- Inclusions:Ceiling Fans, Chandelier, Washer Connection, Dryer Connection, Cook Top, Built-In Oven, Self-Cleaning Oven, Microwave Oven, Gas Cooking, Disposal, Dishwasher, Ice Maker Connection, Smoke Alarm, Pre-Wired for Security, Gas Water Heater, Garage Door Opener, In Wall Pest Control, Plumb for Water Softener, Solid Counter Tops, Custom Cabinets, City Garbage service
- Master Bath Features:Shower Only, Separate Vanity, Double Vanity
- Exterior Features:Patio Slab, Covered Patio, Privacy Fence, Sprinkler System, Double Pane Windows, Has Gutters, Ranch Fence, Other - See Remarks
- Cooling:One Central, Zoned
- Heating Fuel:Natural Gas
- Heating:Central, 1 Unit
- Master:14x17
- Bedroom 2:11x12
- Bedroom 3:11x12
- Bedroom 4:11x10
- Dining Room:12x12
- Family Room:17x14
- Kitchen:13x18
- Office/Study:17x13
Architecture
- Bedrooms:4
- Bathrooms:3
- Year Built:2024
- Stories:1
- Style:One Story, Contemporary
- Roof:Composition
- Foundation:Slab
- Parking:Two Car Garage
Property Features
- Lot Dimensions:55 x 130
- Neighborhood Amenities:Pool, Park/Playground, Jogging Trails, Bike Trails, Other - See Remarks
- Water/Sewer:City
Tax and Financial Info
- Proposed Terms:Conventional, FHA, VA, TX Vet, Cash
- Total Tax:2.36
4 BD | 3 BA | 2,463 SqFt
© 2024 Lone Star Real Estate. All rights reserved. The data relating to real estate for sale on this web site comes in part from the Internet Data Exchange Program of Lone Star Real Estate. Information provided is for viewer's personal, non-commercial use and may not be used for any purpose other than to identify prospective properties the viewer may be interested in purchasing. Information provided is deemed reliable but not guaranteed. Listing Courtesy of Marcus Moreno with Details Communities, Ltd..

