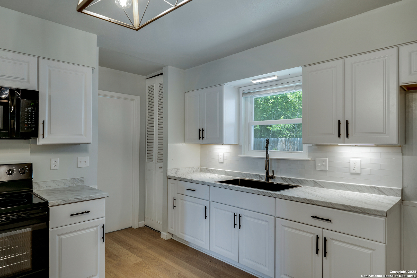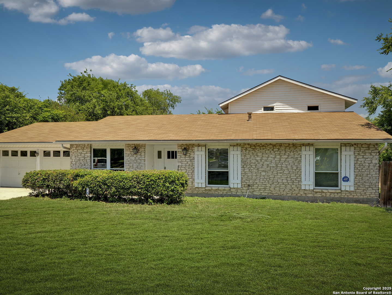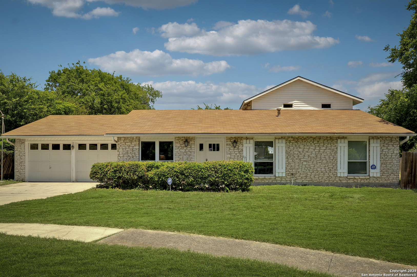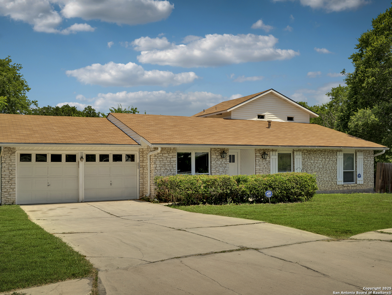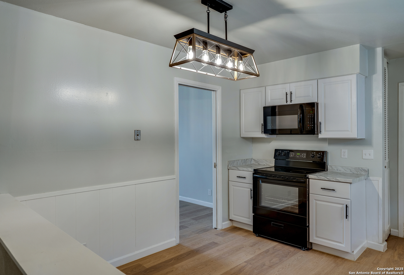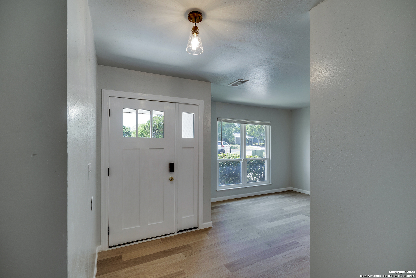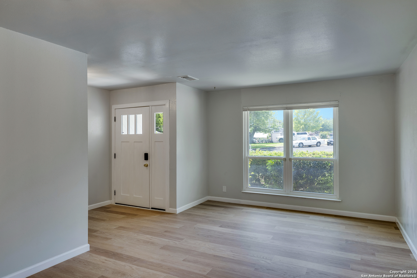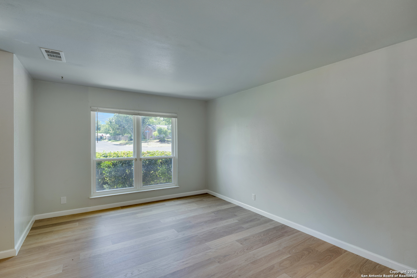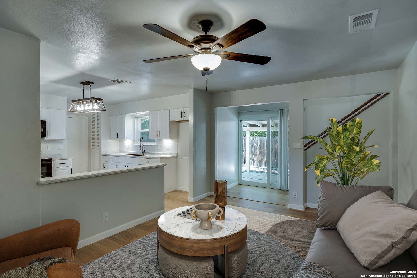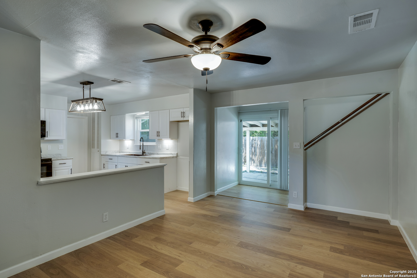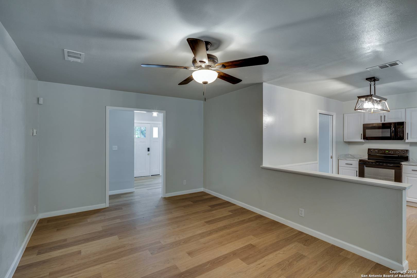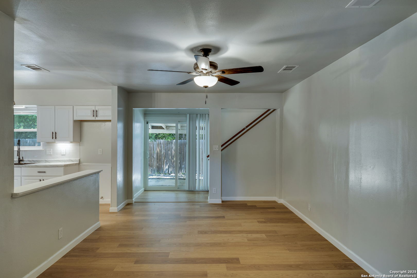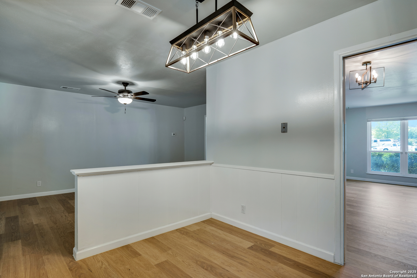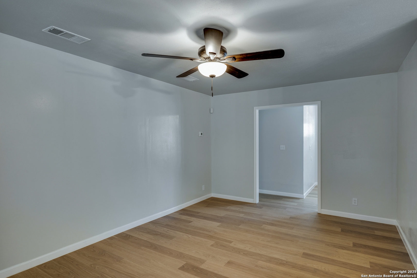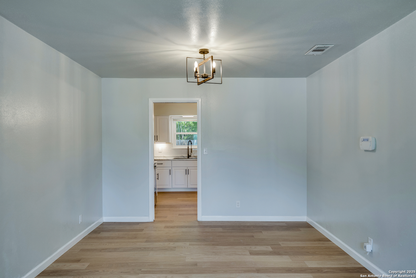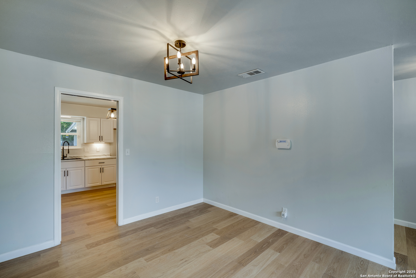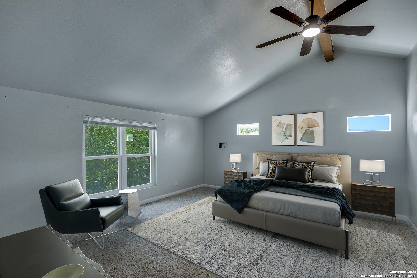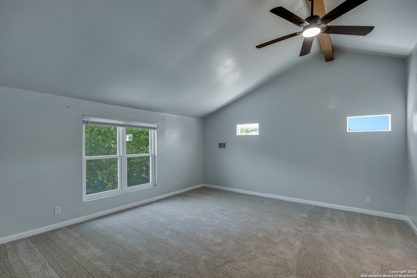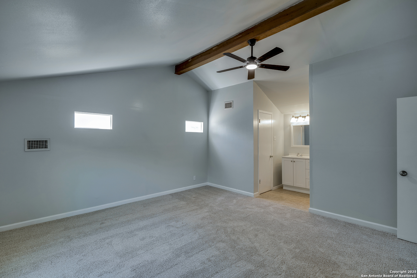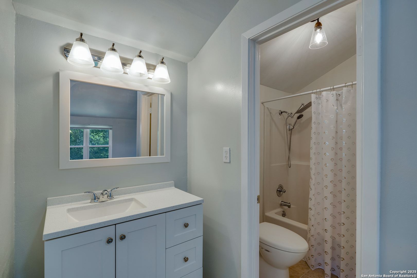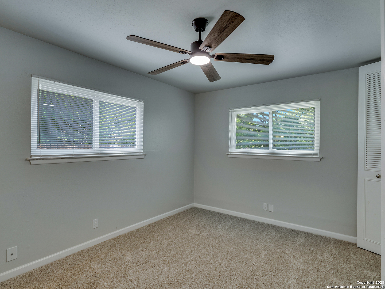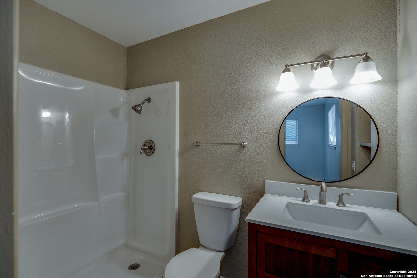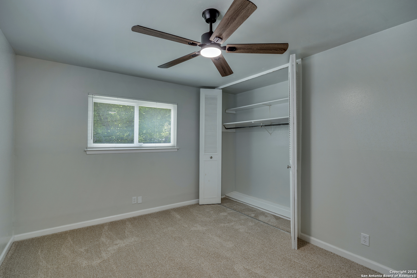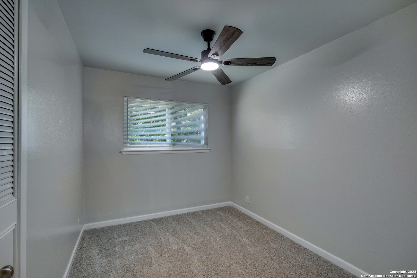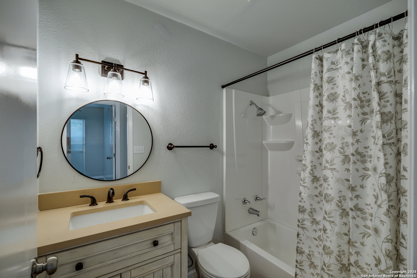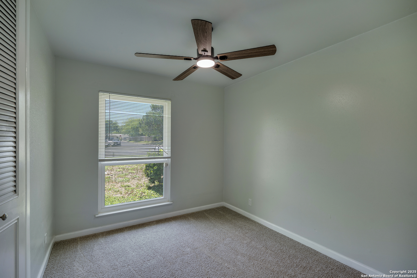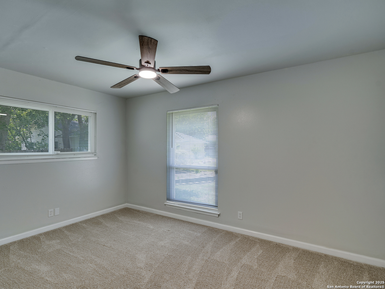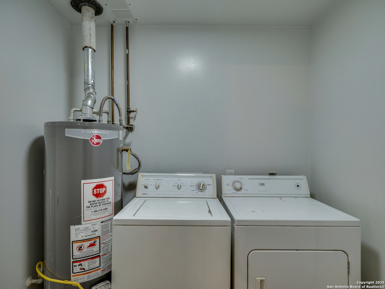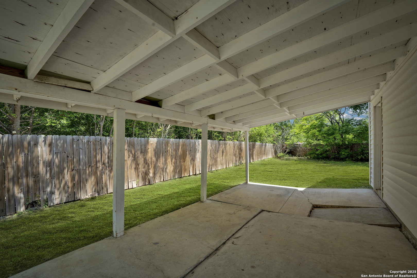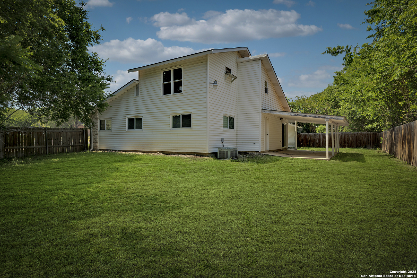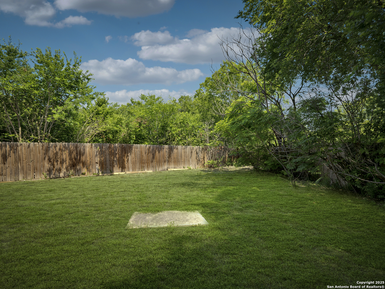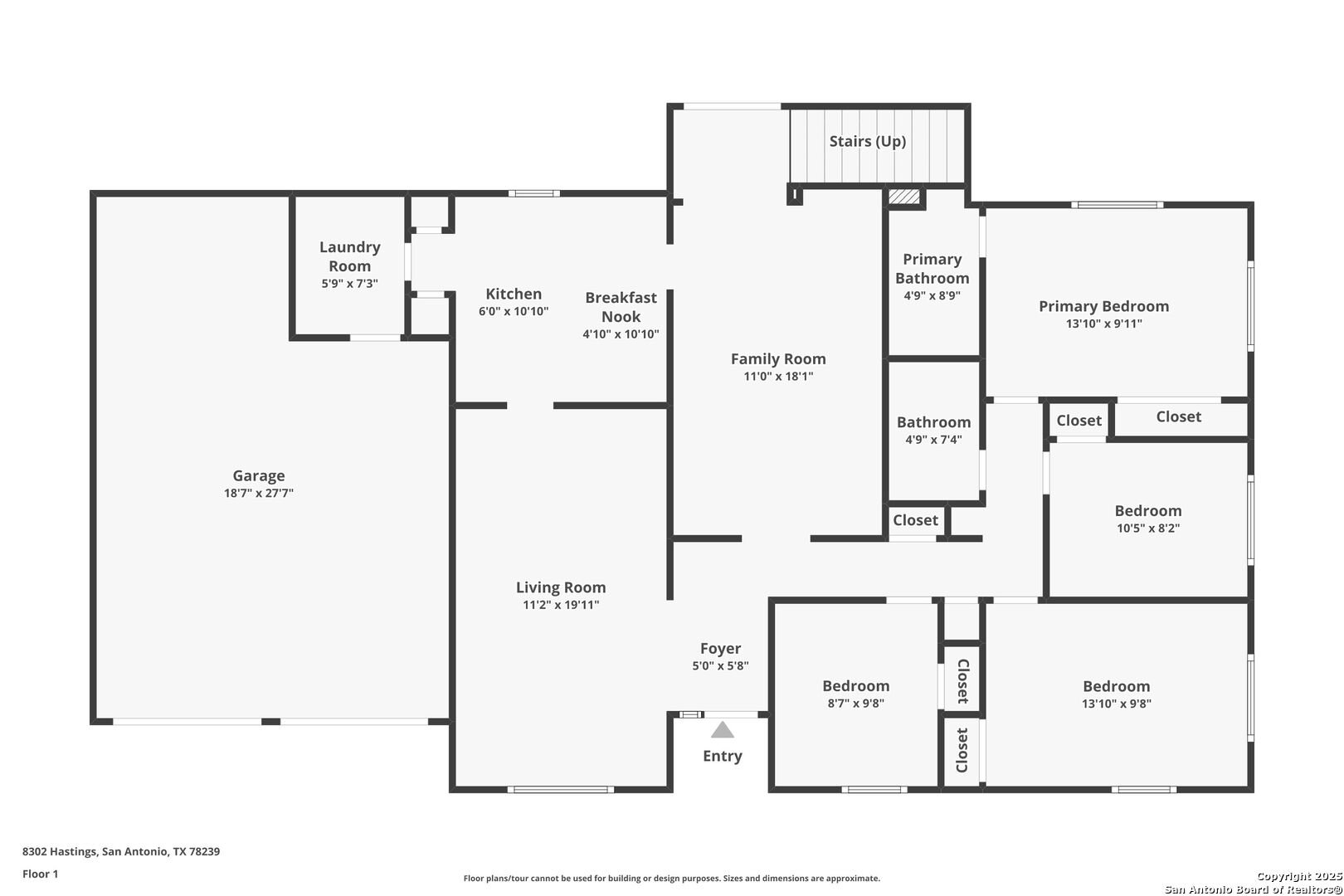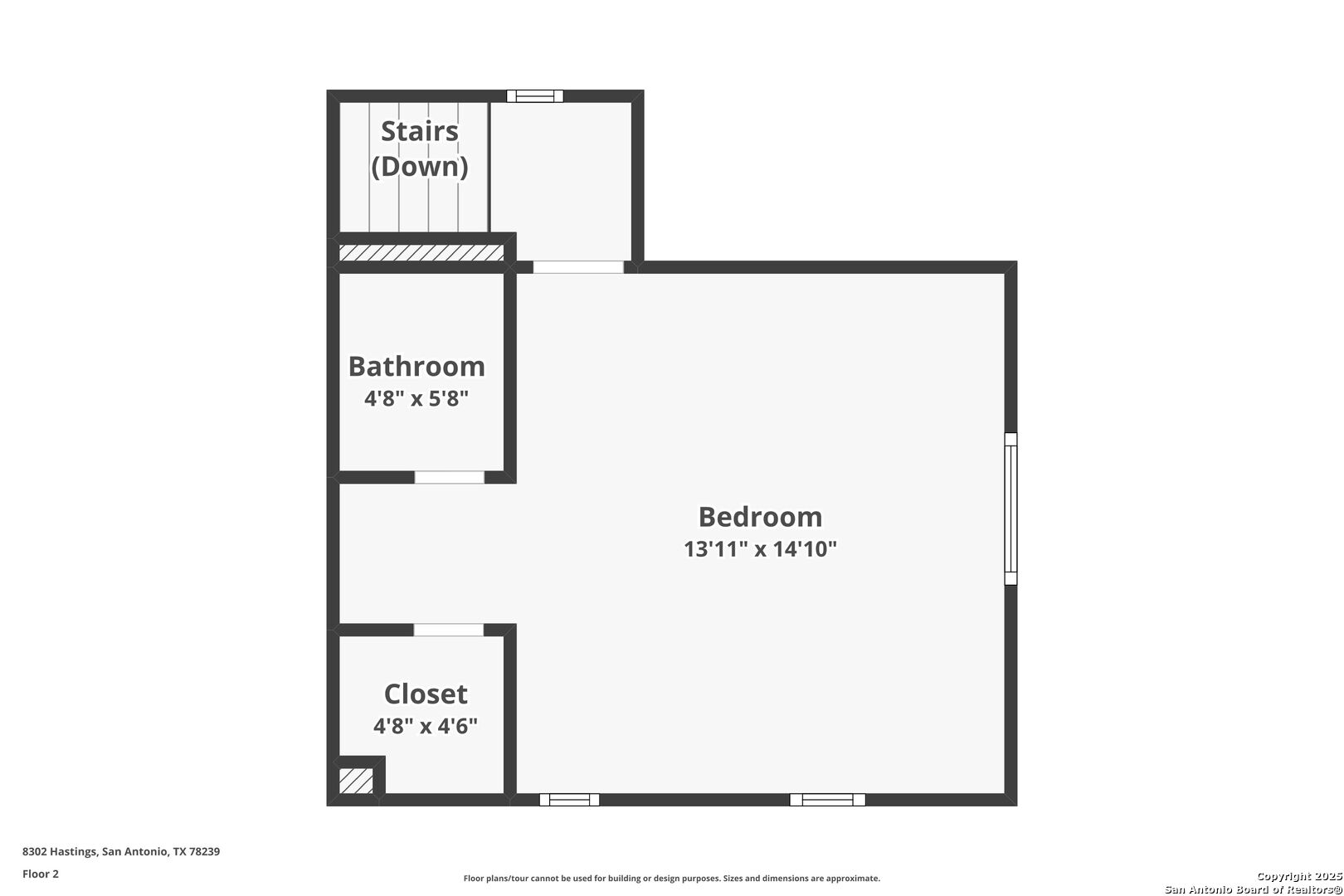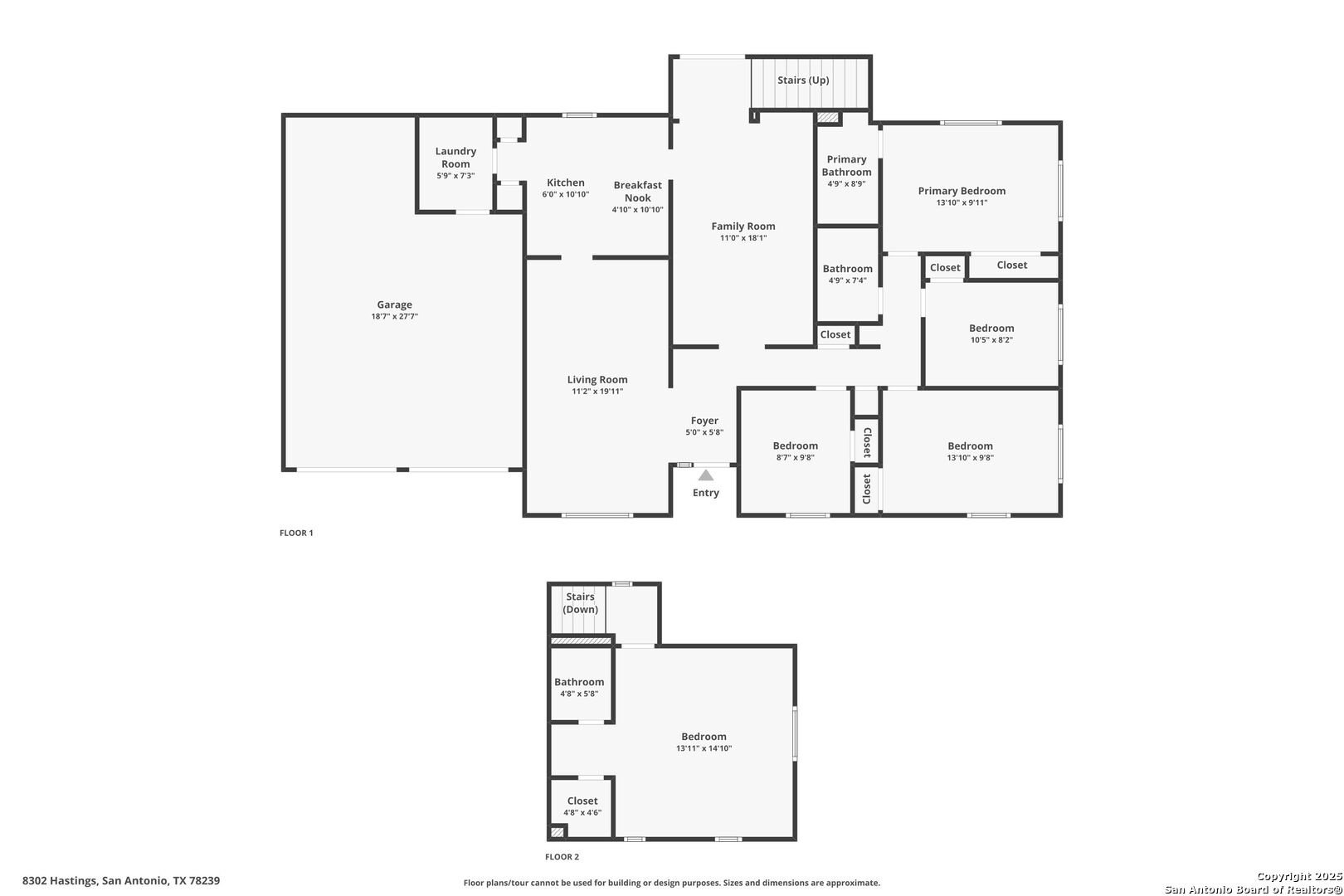Property Details
Hastings
San Antonio, TX 78239
$279,900
5 BD | 3 BA |
Property Description
Fully Remodeled 5-Bedroom, 3-Full Bath Home on Over Half an Acre - No HOA & Under $280K! Welcome to the only fully remodeled 5-bedroom, 3 bath home on an oversized lot under $280k! Located on a quiet cul-de-sac with no HOA, this spacious home offers flexibility, comfort, and incredible value. Featuring two living areas and two primary suites with private ensuites-one upstairs and one downstairs-this layout is ideal for multi-generational families, guests, or growing teens who need their own space. Enjoy the brand-new kitchen with modern cabinetry, countertops, and new appliances, plus all-new vinyl plank flooring, carpet, and fresh interior paint throughout. Every inch of this home has been thoughtfully updated for style and functionality. With five generous bedrooms, three full bathrooms, and a 2-car garage, this home offers room to spread out both inside and out. Sitting on over half an acre, the backyard is a blank canvas-perfect for a pool, garden, or outdoor entertaining space. A transferable foundation warranty adds peace of mind for years to come. This is a rare find-space, upgrades, and privacy at an unbeatable price. Schedule your tour today!
-
Type: Residential Property
-
Year Built: 1977
-
Cooling: One Central
-
Heating: Central
-
Lot Size: 0.58 Acres
Property Details
- Status:Available
- Type:Residential Property
- MLS #:1875877
- Year Built:1977
- Sq. Feet:1,839
Community Information
- Address:8302 Hastings San Antonio, TX 78239
- County:Bexar
- City:San Antonio
- Subdivision:CAMELOT
- Zip Code:78239
School Information
- School System:North East I.S.D.
- High School:Roosevelt
- Middle School:White Ed
- Elementary School:Windcrest
Features / Amenities
- Total Sq. Ft.:1,839
- Interior Features:Two Living Area, Liv/Din Combo, Eat-In Kitchen, Walk-In Pantry, Utility Room Inside, Laundry Main Level
- Fireplace(s): Not Applicable
- Floor:Carpeting, Vinyl
- Inclusions:Ceiling Fans, Washer Connection, Dryer Connection, Microwave Oven, Stove/Range, Pre-Wired for Security, Electric Water Heater
- Master Bath Features:Shower Only, Single Vanity
- Exterior Features:Covered Patio, Privacy Fence, Mature Trees
- Cooling:One Central
- Heating Fuel:Electric
- Heating:Central
- Master:14x15
- Bedroom 2:14x10
- Bedroom 3:10x8
- Bedroom 4:14x10
- Family Room:11x18
- Kitchen:6x11
Architecture
- Bedrooms:5
- Bathrooms:3
- Year Built:1977
- Stories:2
- Style:Two Story
- Roof:Composition
- Foundation:Slab
- Parking:Two Car Garage
Property Features
- Neighborhood Amenities:None
- Water/Sewer:City
Tax and Financial Info
- Proposed Terms:Conventional, FHA, VA, Cash
- Total Tax:5025.87
5 BD | 3 BA | 1,839 SqFt
© 2025 Lone Star Real Estate. All rights reserved. The data relating to real estate for sale on this web site comes in part from the Internet Data Exchange Program of Lone Star Real Estate. Information provided is for viewer's personal, non-commercial use and may not be used for any purpose other than to identify prospective properties the viewer may be interested in purchasing. Information provided is deemed reliable but not guaranteed. Listing Courtesy of Viviana Martinez with Keller Williams City-View.

