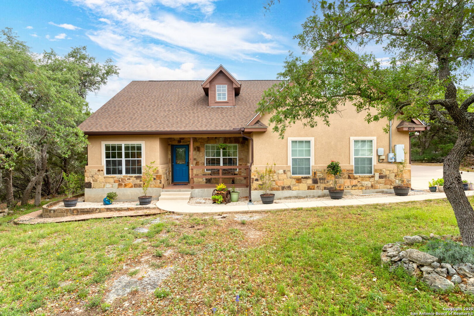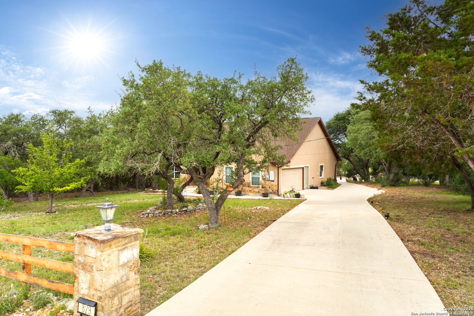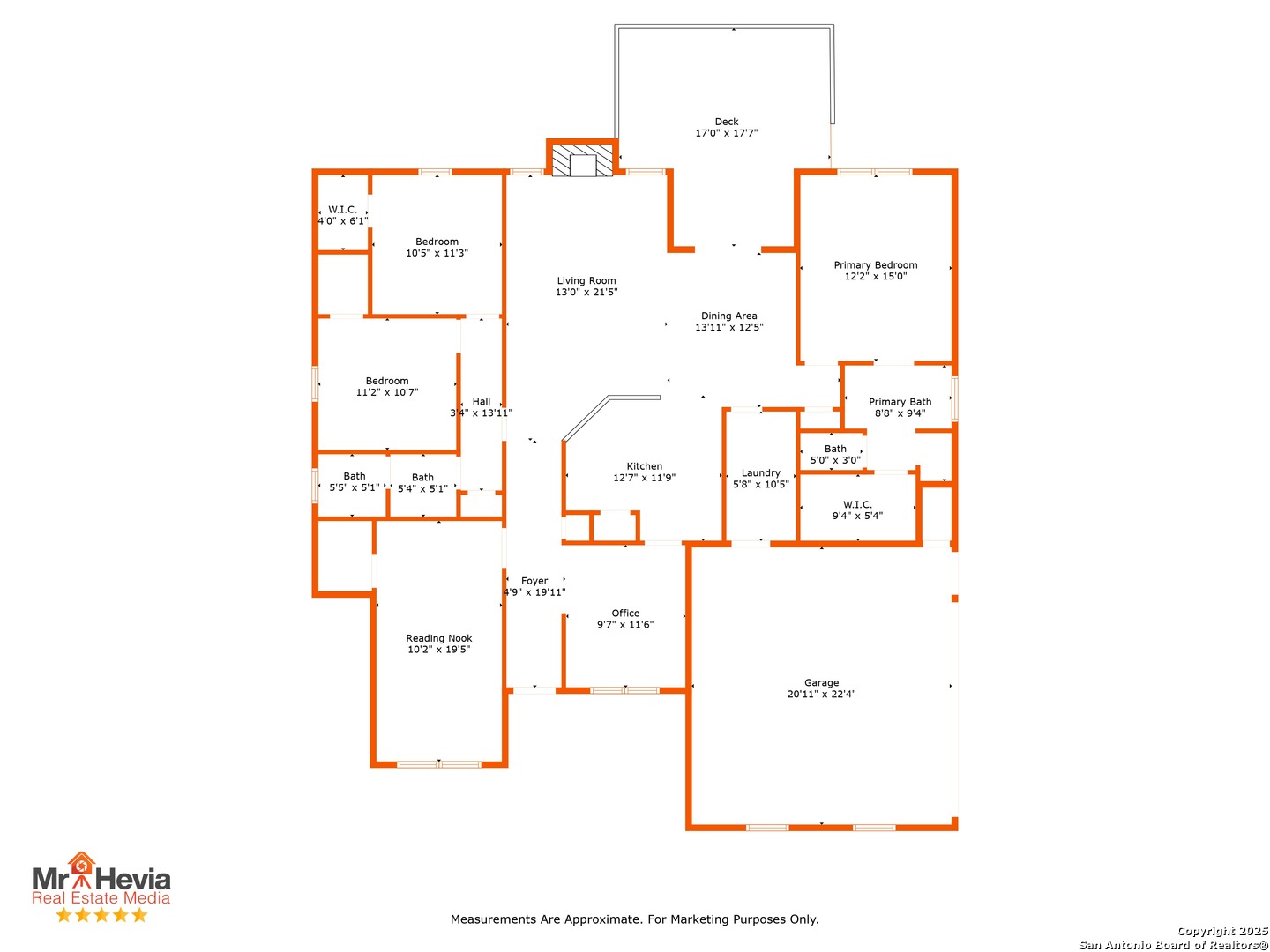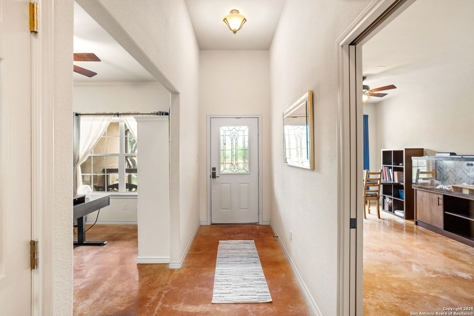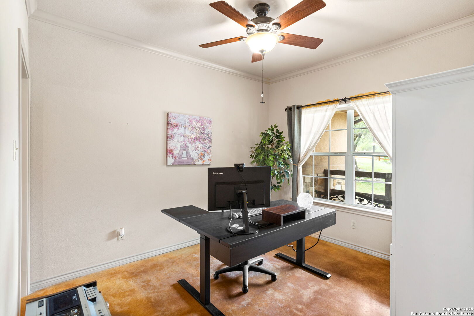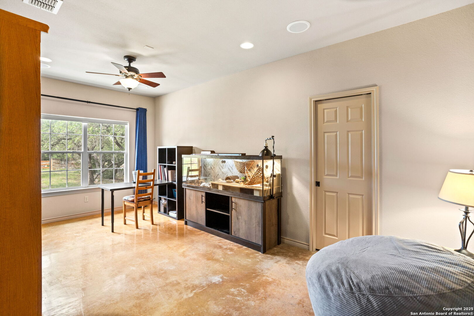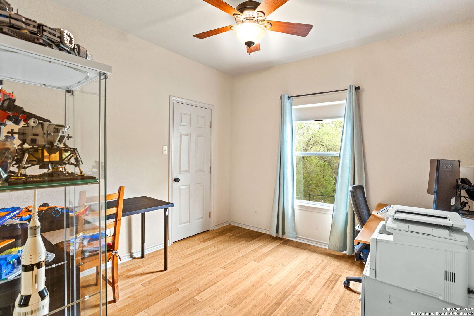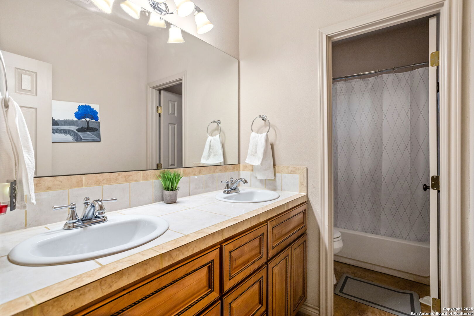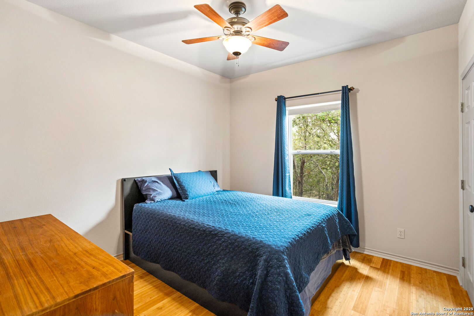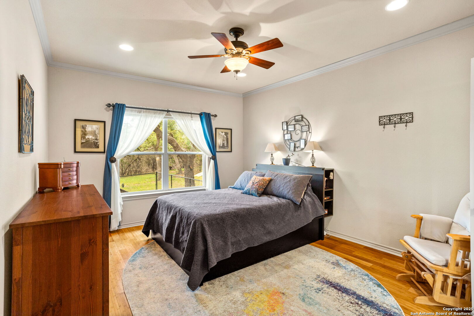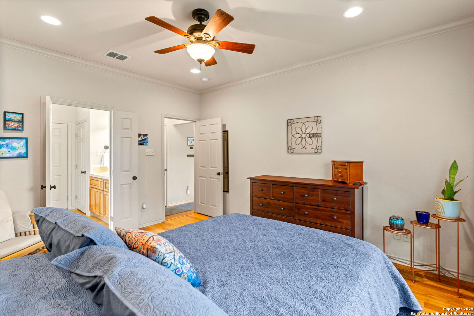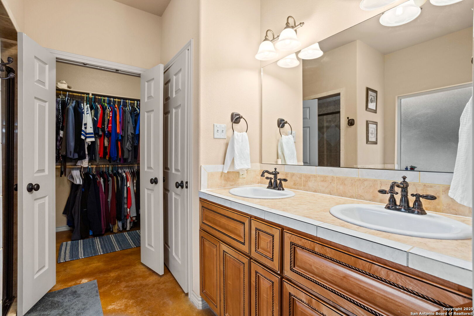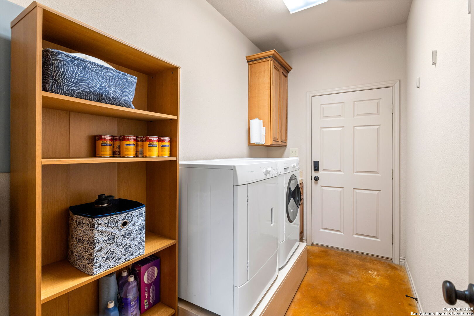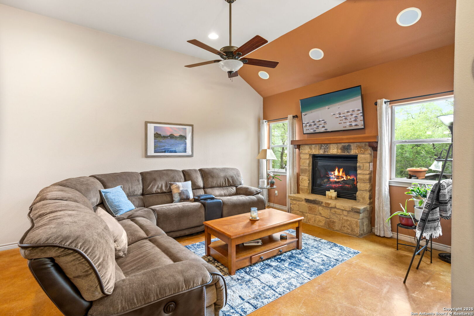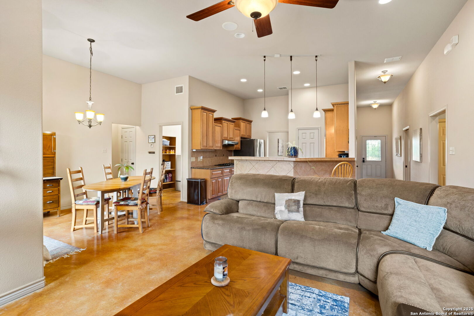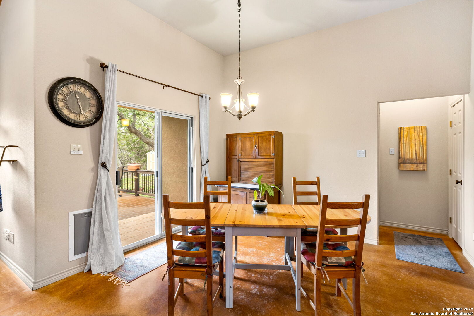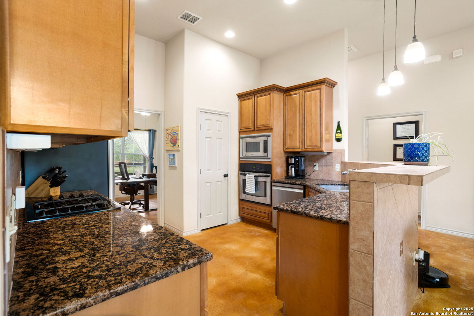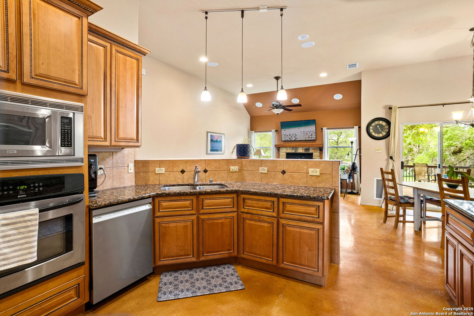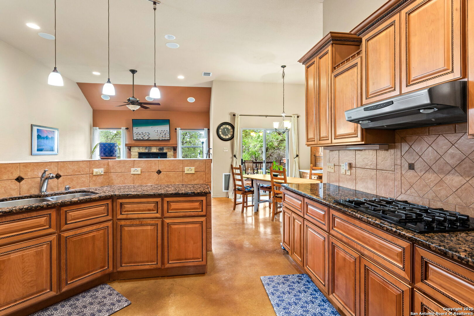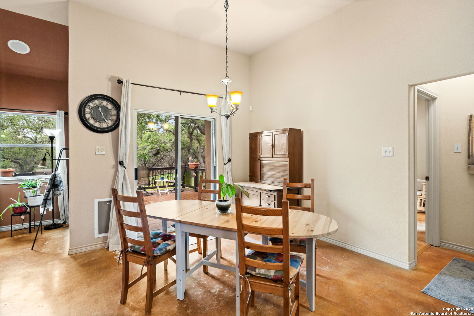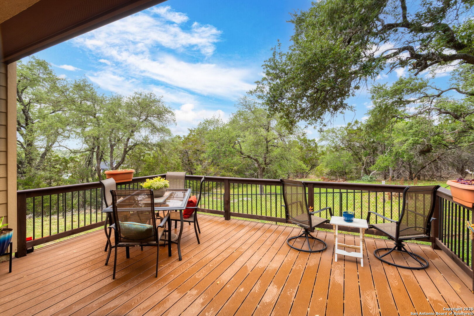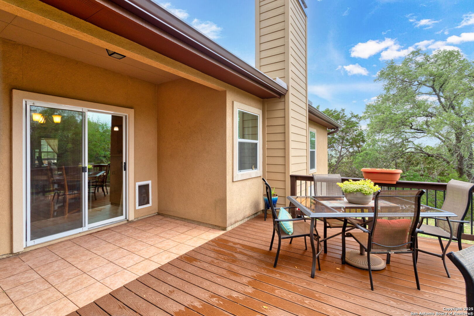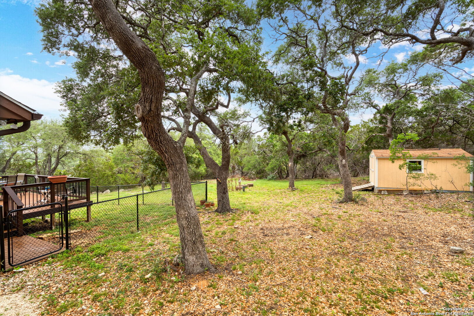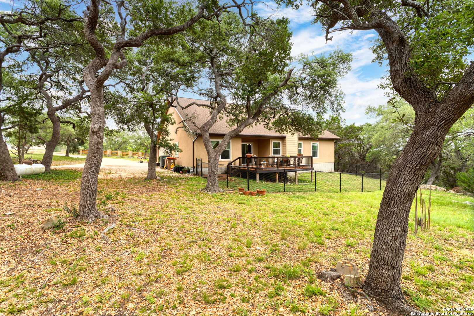Property Details
Rutherford
Fischer, TX 78623
$499,000
4 BD | 2 BA |
Property Description
Welcome Home! This fabulous home is in the rolling hills near Canyon Lake & offers you 1.59 acres to create your own sanctuary. You will find this one story home has a lot of flexibility in how it is utilized. It is listed as a 4 bdrm 2 bath home but the 4th bedroom is 19'x10' with a walk in closet! It could be used as a media room, second living area, bedroom, study....the possibilities are endless! Every bedroom has a decent size walk in closet, ceiling fan & vinyl wood flooring. Owners suite is secluded on one side of the home giving you privacy & views of the oak studded homesite. Owners bath has double sinks, walk in shower, jetted tub, oversized walk in closet & vinyl wood flooring. The main living area has an open kitchen, living/breakfast area which is perfect for large gatherings & gives you easy access to the covered patio & deck area that overlook the serene country setting. Just step outside and stop a minute to listen. What are you listening for? Nothing....it's that quiet! Seller is offering kitchen refrigerator, washer & dryer, water softener & tankless water heater as part of the sale. And the 8x12 storage building also stays! Go check it out! Did I mention that we also have low maintenance stained concrete flooring throughout the main living area? Yep...we do! Come see this one today and it is priced to sell!!!!!!!!
-
Type: Residential Property
-
Year Built: 2008
-
Cooling: One Central,Heat Pump
-
Heating: Central,Heat Pump,1 Unit
-
Lot Size: 1.59 Acres
Property Details
- Status:Available
- Type:Residential Property
- MLS #:1862291
- Year Built:2008
- Sq. Feet:1,862
Community Information
- Address:829 Rutherford Fischer, TX 78623
- County:Comal
- City:Fischer
- Subdivision:Legends at Rancho Del Lago
- Zip Code:78623
School Information
- School System:Comal
- High School:Call District
- Middle School:Call District
- Elementary School:Call District
Features / Amenities
- Total Sq. Ft.:1,862
- Interior Features:One Living Area, Liv/Din Combo, Separate Dining Room, Two Eating Areas, Breakfast Bar, Walk-In Pantry, Utility Room Inside, 1st Floor Lvl/No Steps, High Ceilings, Open Floor Plan, Pull Down Storage, High Speed Internet, All Bedrooms Downstairs, Laundry Main Level, Laundry Room, Walk in Closets
- Fireplace(s): Living Room, Gas Logs Included, Gas
- Floor:Laminate, Stained Concrete
- Inclusions:Ceiling Fans, Washer Connection, Dryer Connection, Washer, Dryer, Built-In Oven, Self-Cleaning Oven, Microwave Oven, Stove/Range, Gas Cooking, Refrigerator, Disposal, Dishwasher, Ice Maker Connection, Water Softener (owned), Vent Fan, Smoke Alarm, Security System (Owned), Gas Water Heater, Garage Door Opener, Private Garbage Service
- Master Bath Features:Tub/Shower Separate, Double Vanity, Tub has Whirlpool
- Exterior Features:Patio Slab, Covered Patio, Deck/Balcony, Chain Link Fence, Double Pane Windows, Storage Building/Shed, Mature Trees
- Cooling:One Central, Heat Pump
- Heating Fuel:Propane Owned
- Heating:Central, Heat Pump, 1 Unit
- Master:15x12
- Bedroom 2:19x10
- Bedroom 3:12x11
- Bedroom 4:11x11
- Dining Room:11x10
- Kitchen:12x10
Architecture
- Bedrooms:4
- Bathrooms:2
- Year Built:2008
- Stories:1
- Style:One Story
- Roof:Composition
- Foundation:Slab
- Parking:Two Car Garage, Attached, Side Entry
Property Features
- Neighborhood Amenities:Controlled Access
- Water/Sewer:Water System, Septic, Aerobic Septic
Tax and Financial Info
- Proposed Terms:Conventional, FHA, VA, Cash
- Total Tax:7011
4 BD | 2 BA | 1,862 SqFt
© 2025 Lone Star Real Estate. All rights reserved. The data relating to real estate for sale on this web site comes in part from the Internet Data Exchange Program of Lone Star Real Estate. Information provided is for viewer's personal, non-commercial use and may not be used for any purpose other than to identify prospective properties the viewer may be interested in purchasing. Information provided is deemed reliable but not guaranteed. Listing Courtesy of Lori Swinger with Acquire Real Estate.

