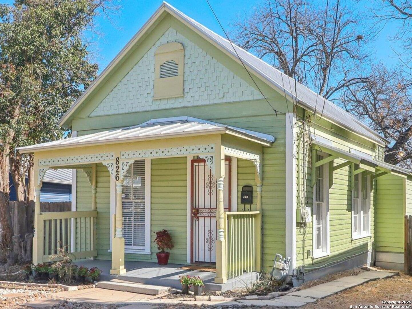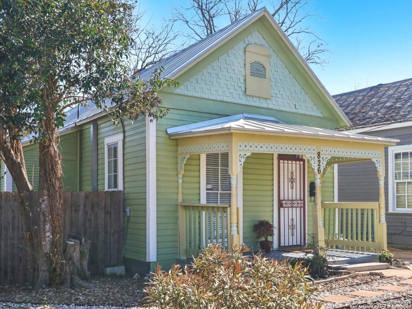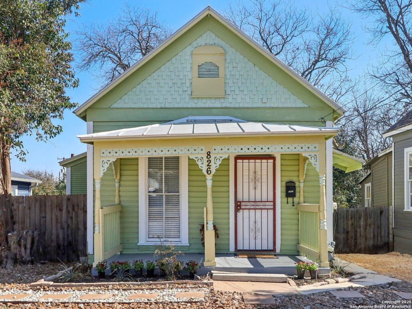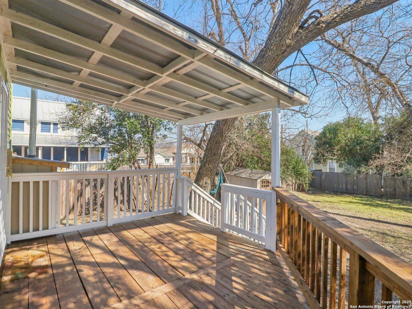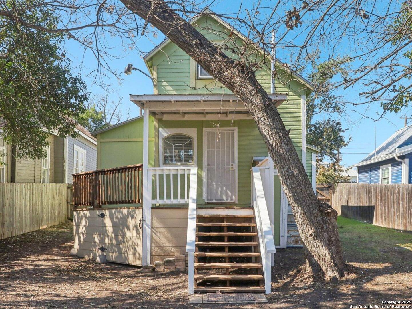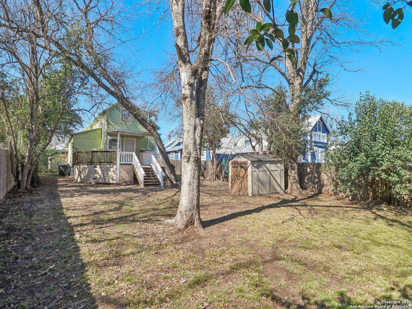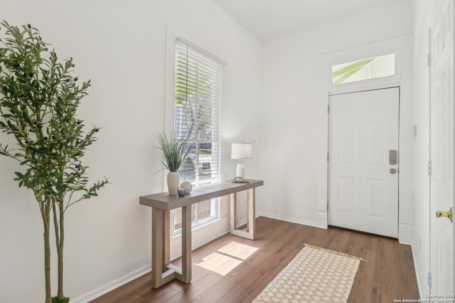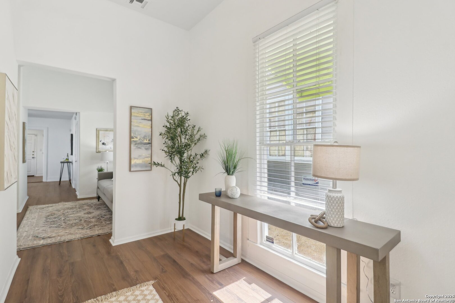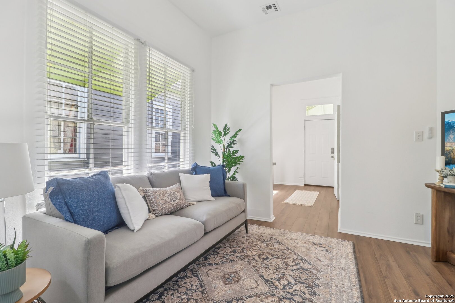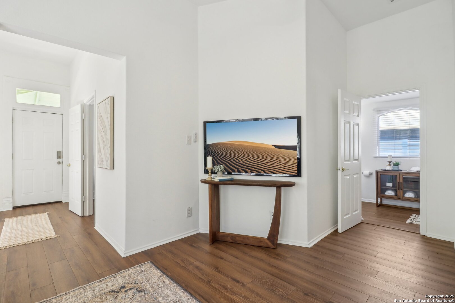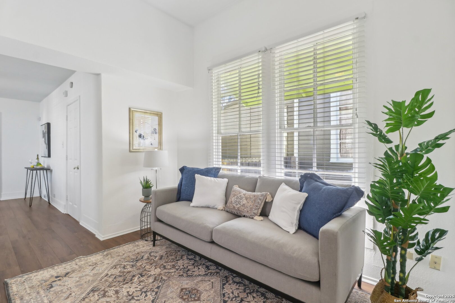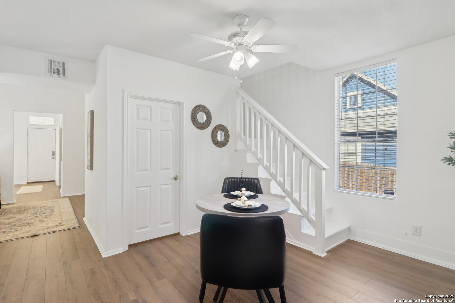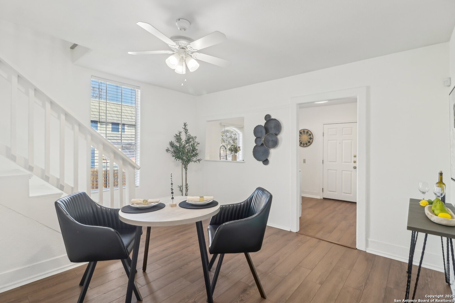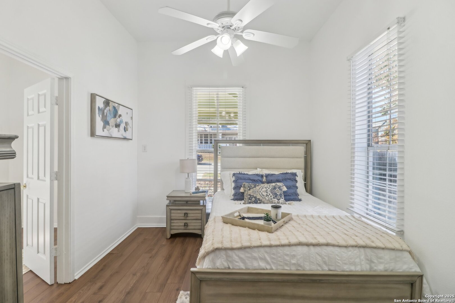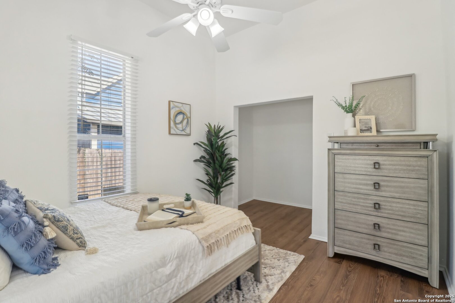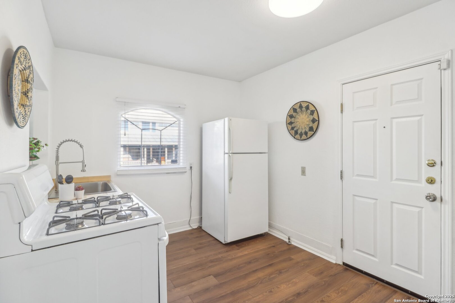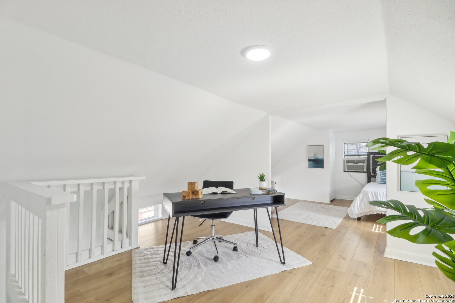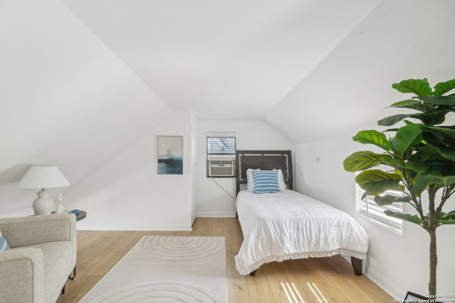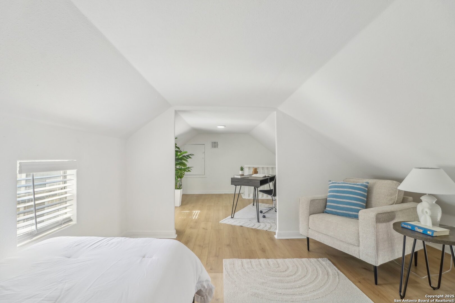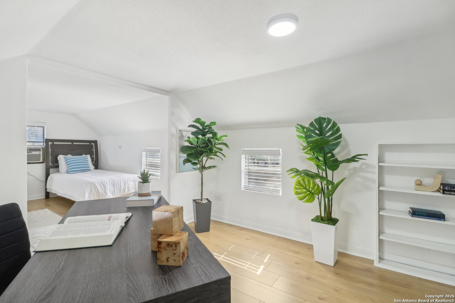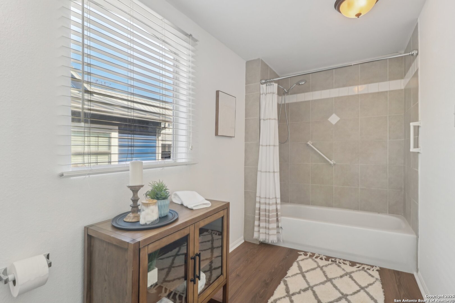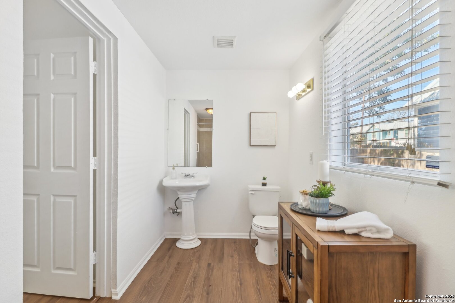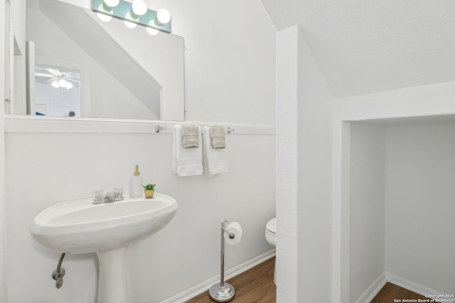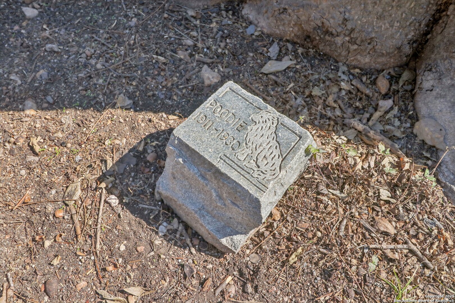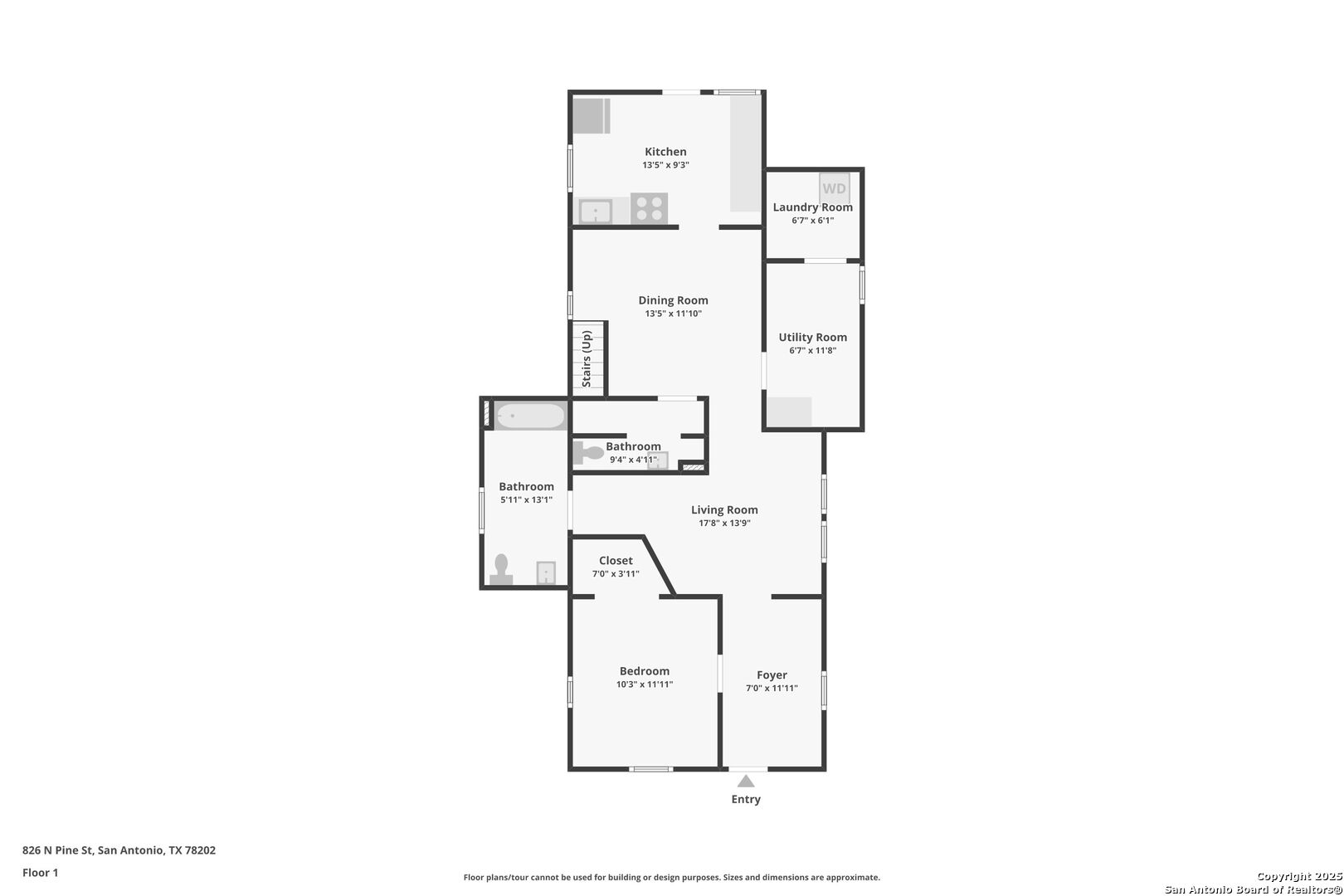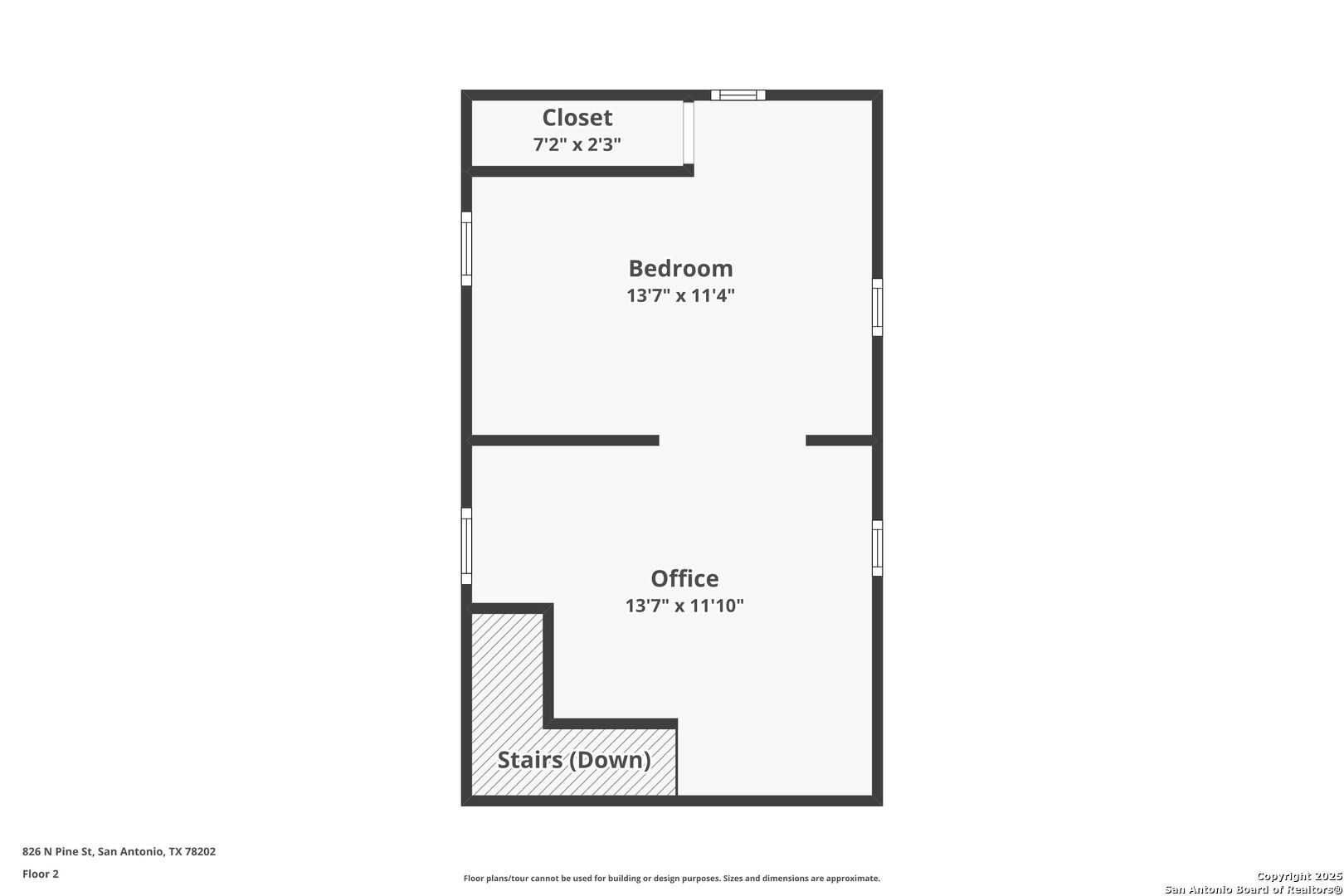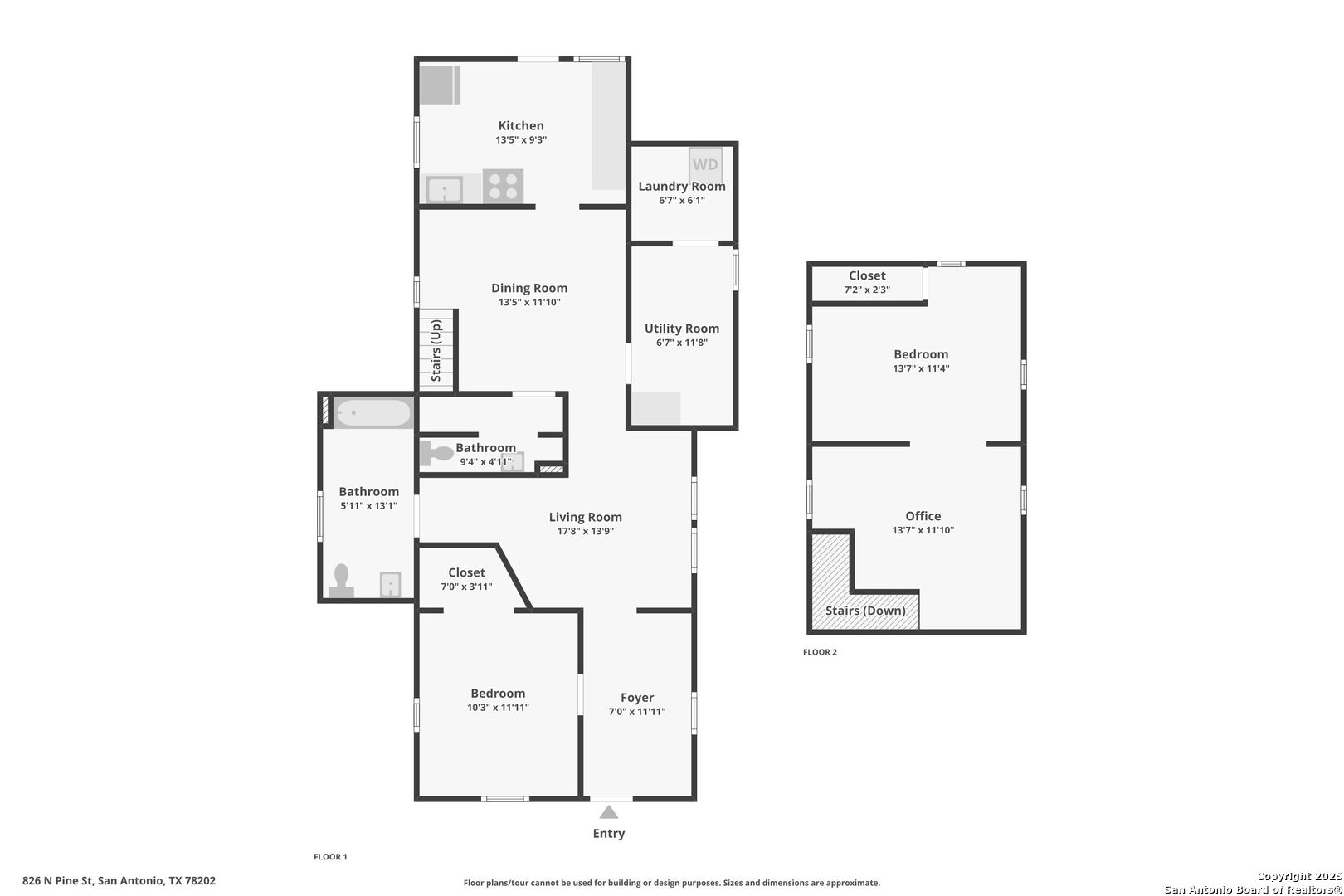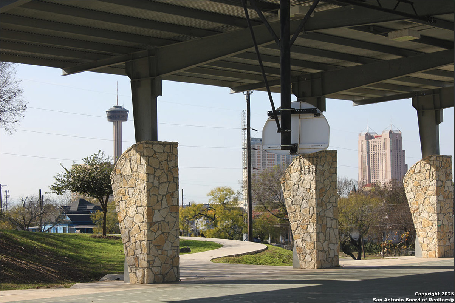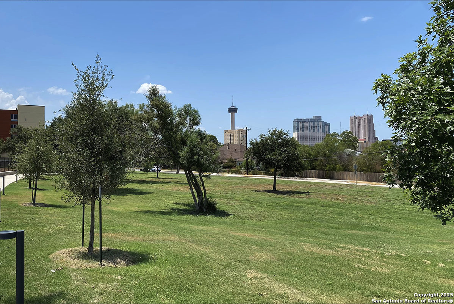Property Details
PINE ST
San Antonio, TX 78202
$285,000
2 BD | 2 BA |
Property Description
Welcome home to 826 N. Pine in the heart of the Dignowity Hill Historic District, a charming Victorian cottage featuring modern amenities which honor the heritage of the home. This beautiful shotgun bungalow features recently updated central heat and air, new paint and flooring, a new tin roof, and inside laundry and storage rooms. In addition to its downstairs bedroom and living room with their 10-foot ceilings, the house provides a gorgeous, flexible second-floor space which can function as a bedroom, an office or both! While living on the premier street in one of San Antonio's most desirable lifestyle communities, you will enjoy evenings on your huge deck with views of your tremendous, shaded backyard - such a rarity for a house so close to downtown! Just a short walk to Lockwood-Dignowity Park, the Hays Street Bridge, and dozens of locally owned businesses, this residence is only minutes from the Pearl and everything downtown San Antonio has to offer. This beautiful home is your entrance to the city life you've been dreaming about!
-
Type: Residential Property
-
Year Built: 1900
-
Cooling: One Central
-
Heating: Central
-
Lot Size: 0.17 Acres
Property Details
- Status:Available
- Type:Residential Property
- MLS #:1839844
- Year Built:1900
- Sq. Feet:1,368
Community Information
- Address:826 PINE ST San Antonio, TX 78202
- County:Bexar
- City:San Antonio
- Subdivision:DIGNOWITY HILL HIST DIST
- Zip Code:78202
School Information
- School System:San Antonio I.S.D.
- High School:Call District
- Middle School:Call District
- Elementary School:Call District
Features / Amenities
- Total Sq. Ft.:1,368
- Interior Features:Separate Dining Room, Loft, Utility Room Inside, 1st Floor Lvl/No Steps, High Ceilings, Cable TV Available, High Speed Internet, Laundry Main Level
- Fireplace(s): Not Applicable
- Floor:Laminate
- Inclusions:Ceiling Fans, Washer Connection, Dryer Connection, Washer, Dryer, Stacked Washer/Dryer, Stove/Range, Gas Cooking, Refrigerator, Ice Maker Connection, Gas Water Heater, Solid Counter Tops, City Garbage service
- Master Bath Features:Tub Only
- Exterior Features:Covered Patio, Deck/Balcony, Privacy Fence, Storage Building/Shed, Mature Trees
- Cooling:One Central
- Heating Fuel:Natural Gas
- Heating:Central
- Master:12x10
- Bedroom 2:13x11
- Dining Room:13x14
- Kitchen:13x9
Architecture
- Bedrooms:2
- Bathrooms:2
- Year Built:1900
- Stories:2
- Style:Two Story, Victorian
- Roof:Metal
- Foundation:Cedar Post
- Parking:Attached
Property Features
- Neighborhood Amenities:Park/Playground, Sports Court
- Water/Sewer:Water System
Tax and Financial Info
- Proposed Terms:Conventional, FHA, VA, 1st Seller Carry, TX Vet, Cash
- Total Tax:6934.14
2 BD | 2 BA | 1,368 SqFt
© 2025 Lone Star Real Estate. All rights reserved. The data relating to real estate for sale on this web site comes in part from the Internet Data Exchange Program of Lone Star Real Estate. Information provided is for viewer's personal, non-commercial use and may not be used for any purpose other than to identify prospective properties the viewer may be interested in purchasing. Information provided is deemed reliable but not guaranteed. Listing Courtesy of Patrick Bean with eXp Realty.

