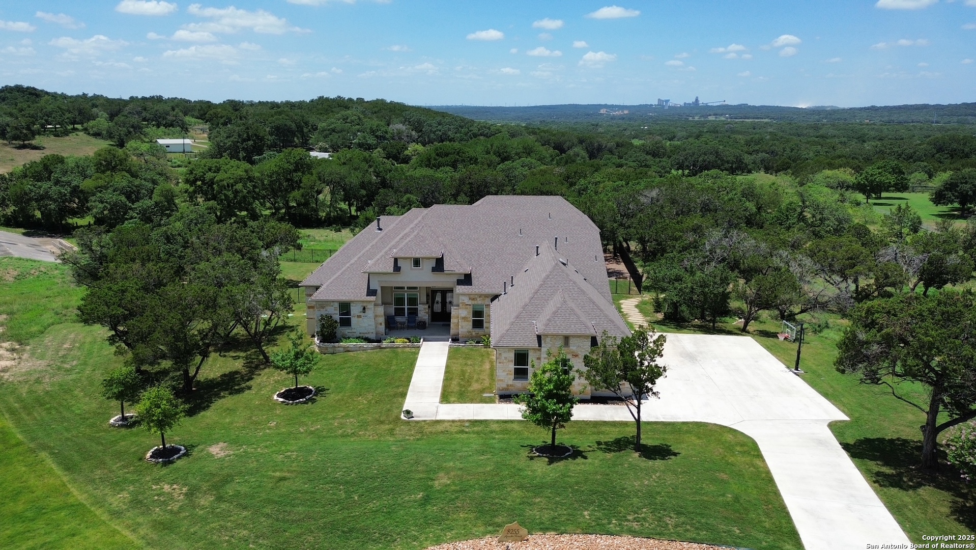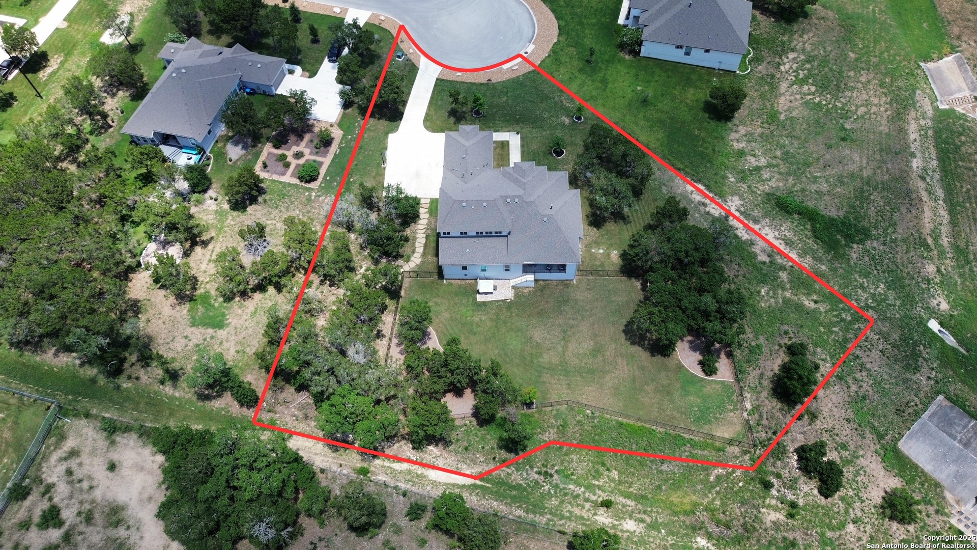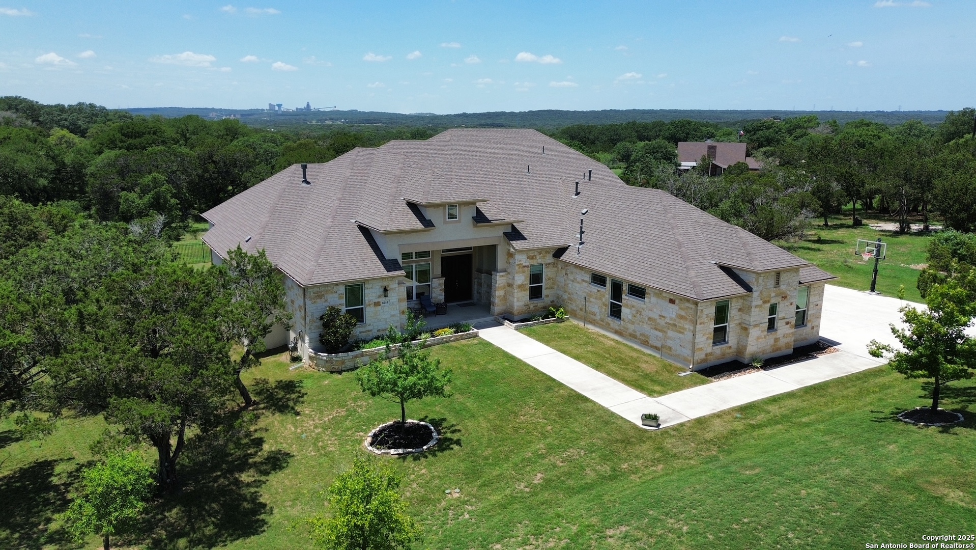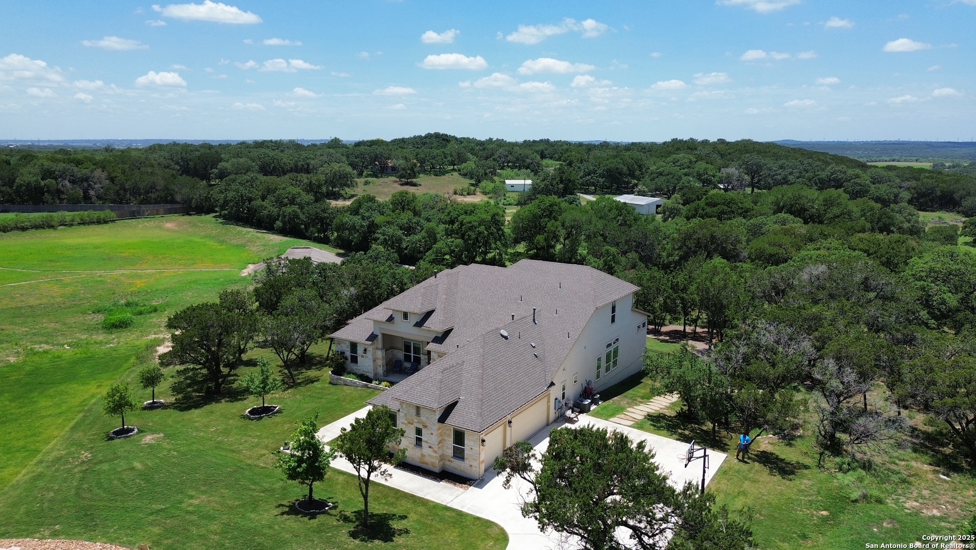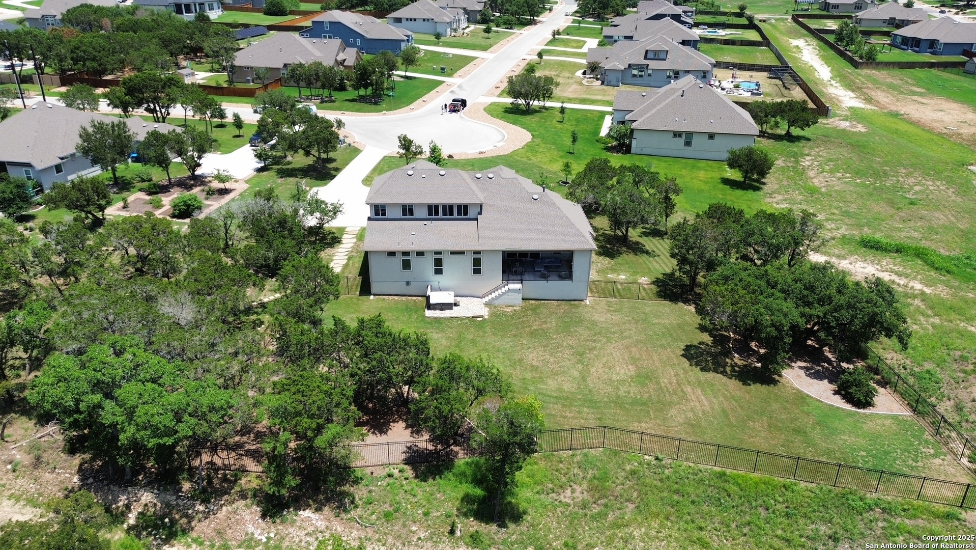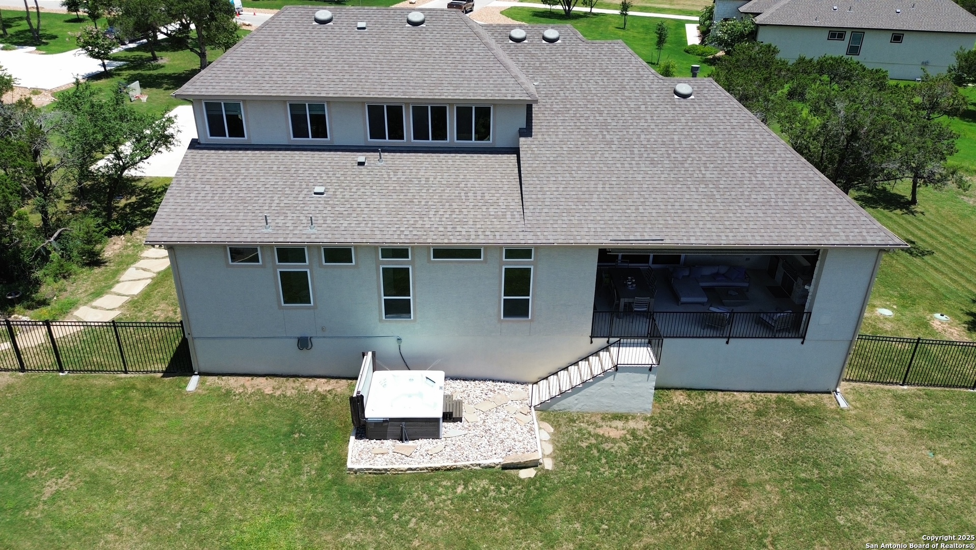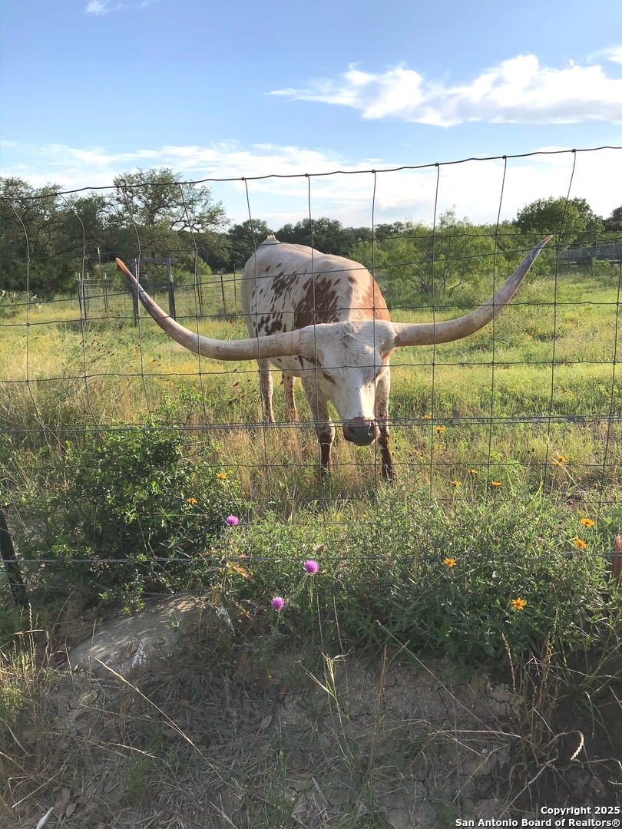Property Details
Apache Forest
Garden Ridge, TX 78266
$1,045,000
5 BD | 6 BA |
Property Description
Welcome to The Woods of Garden Ridge! This exquisite 5-bedroom, 5 bathroom home, built in 2020, sits on a premium 1-acre lot in a gated community. With no back neighbors, enjoy peaceful surroundings and breathtaking views. Designed for versatility, this home features dual primary suites-perfect for multigenerational living. Four bedrooms, including the primary suite with private patio access, are located downstairs. The spa-like ensuite boasts a standalone tub and shower combo for ultimate relaxation. Upstairs, a flexible living space serves as a game room, media room, or second master suite. The chef's kitchen is a dream, featuring two granite islands, ample cabinetry, gas cooking, and double ovens. Just off the living room, a playroom or office offers additional functionality. Seamless indoor-outdoor living awaits with custom multi-slide doors opening to a covered patio equipped with a gas fireplace and built-in grill-perfect for entertaining. Picture yourself unwinding in the backyard hot tub, watching the majestic Longhorns roam the property behind the home. This exceptional home truly has it all! Schedule your private tour today! VA ASSUMABLE LOAN.
-
Type: Residential Property
-
Year Built: 2020
-
Cooling: Two Central,Zoned
-
Heating: Central
-
Lot Size: 1.06 Acres
Property Details
- Status:Contract Pending
- Type:Residential Property
- MLS #:1845321
- Year Built:2020
- Sq. Feet:4,056
Community Information
- Address:8255 Apache Forest Garden Ridge, TX 78266
- County:Comal
- City:Garden Ridge
- Subdivision:WOODLANDS OF GARDEN RIDGE - CO
- Zip Code:78266
School Information
- School System:Comal
- High School:Davenport
- Middle School:Danville Middle School
- Elementary School:Garden Ridge
Features / Amenities
- Total Sq. Ft.:4,056
- Interior Features:Two Living Area, Separate Dining Room, Eat-In Kitchen, Two Eating Areas, Island Kitchen, Breakfast Bar, Walk-In Pantry, Study/Library, Game Room, Utility Room Inside, High Ceilings, Open Floor Plan, Cable TV Available, High Speed Internet, Laundry Main Level, Telephone, Walk in Closets
- Fireplace(s): Two, Living Room, Gas, Stone/Rock/Brick
- Floor:Carpeting, Ceramic Tile
- Inclusions:Ceiling Fans, Washer Connection, Dryer Connection, Washer, Dryer, Cook Top, Built-In Oven, Microwave Oven, Gas Cooking, Refrigerator, Disposal, Dishwasher, Ice Maker Connection, Water Softener (owned), Vent Fan, Smoke Alarm, Security System (Owned), Gas Water Heater, Garage Door Opener, In Wall Pest Control, Plumb for Water Softener, Double Ovens, Carbon Monoxide Detector
- Master Bath Features:Tub/Shower Separate, Double Vanity
- Cooling:Two Central, Zoned
- Heating Fuel:Natural Gas
- Heating:Central
- Master:22x15
- Bedroom 2:13x15
- Bedroom 3:12x13
- Bedroom 4:13x11
- Dining Room:22x19
- Kitchen:20x19
- Office/Study:12x11
Architecture
- Bedrooms:5
- Bathrooms:6
- Year Built:2020
- Stories:2
- Style:Contemporary
- Roof:Composition
- Foundation:Slab
- Parking:Three Car Garage, Side Entry, Oversized
Property Features
- Neighborhood Amenities:Controlled Access
- Water/Sewer:Water System, Aerobic Septic
Tax and Financial Info
- Proposed Terms:Conventional, FHA, VA, Cash, VA Substitution
- Total Tax:14487.44
5 BD | 6 BA | 4,056 SqFt
© 2025 Lone Star Real Estate. All rights reserved. The data relating to real estate for sale on this web site comes in part from the Internet Data Exchange Program of Lone Star Real Estate. Information provided is for viewer's personal, non-commercial use and may not be used for any purpose other than to identify prospective properties the viewer may be interested in purchasing. Information provided is deemed reliable but not guaranteed. Listing Courtesy of Jennifer Classy with eXp Realty.


