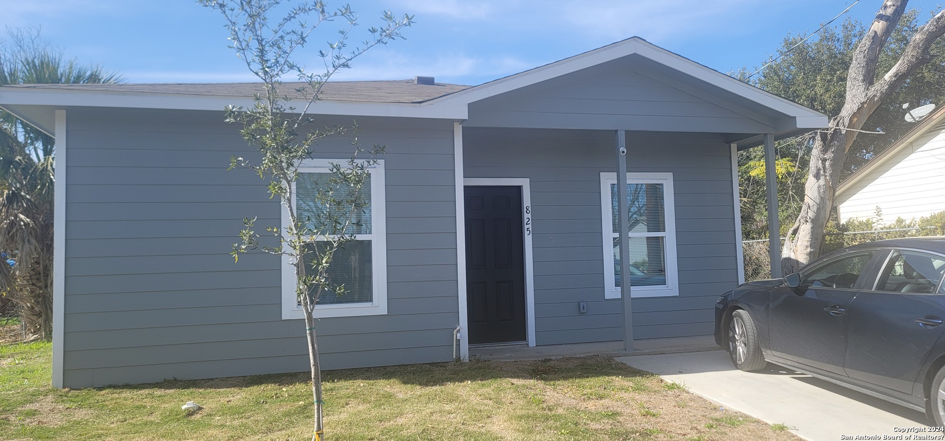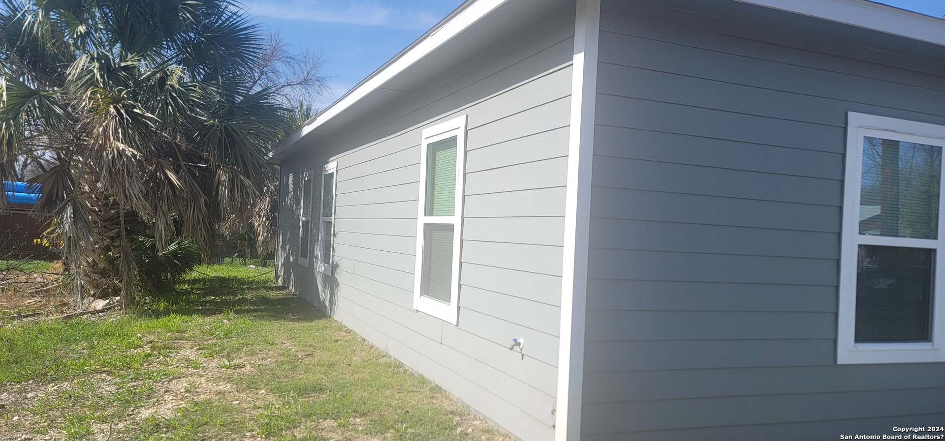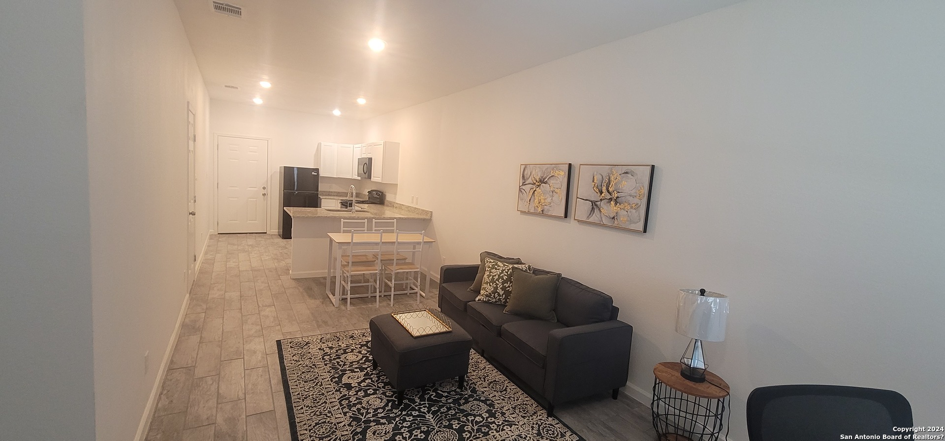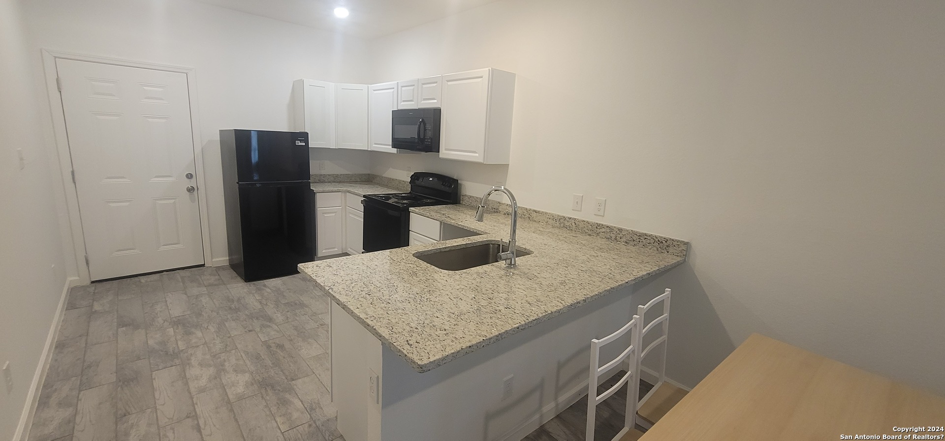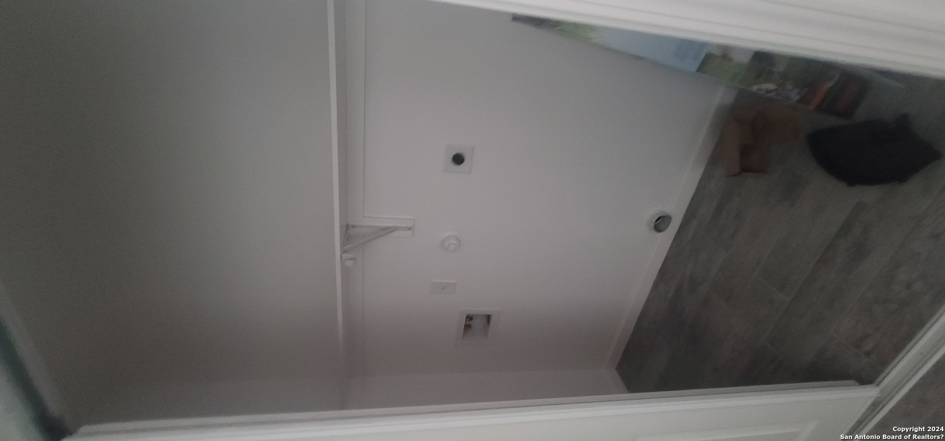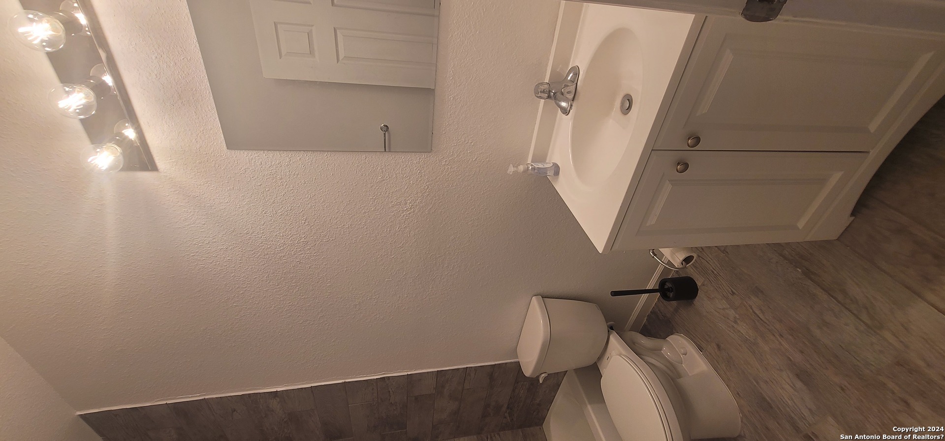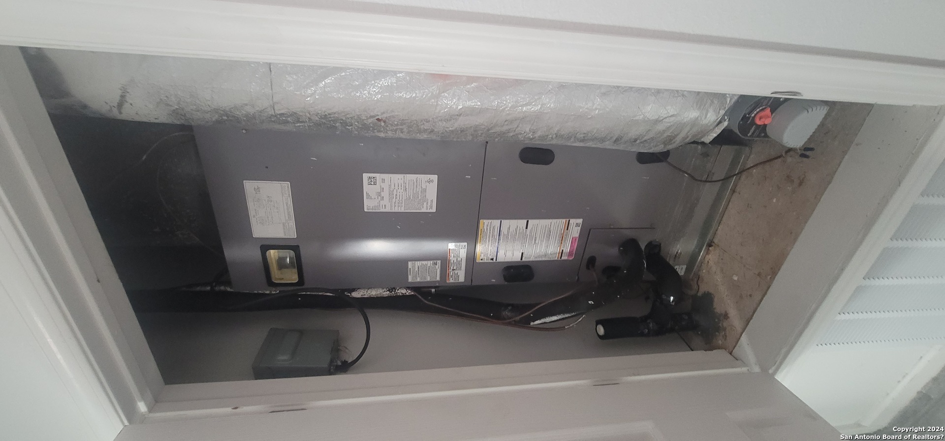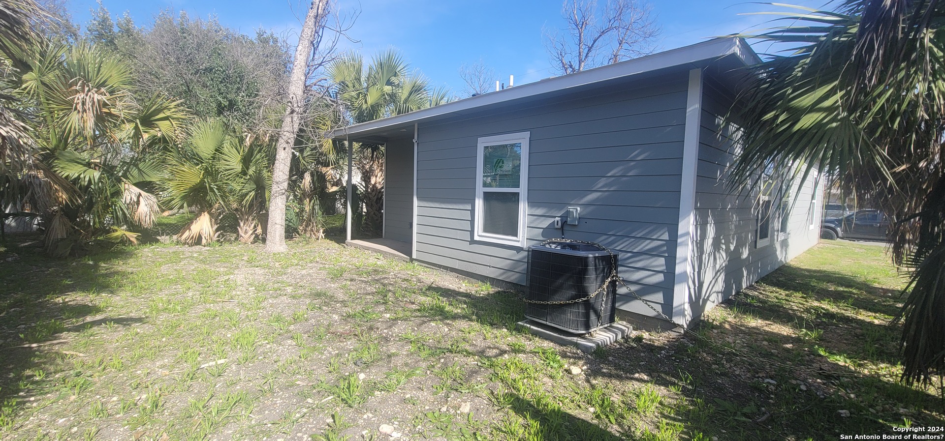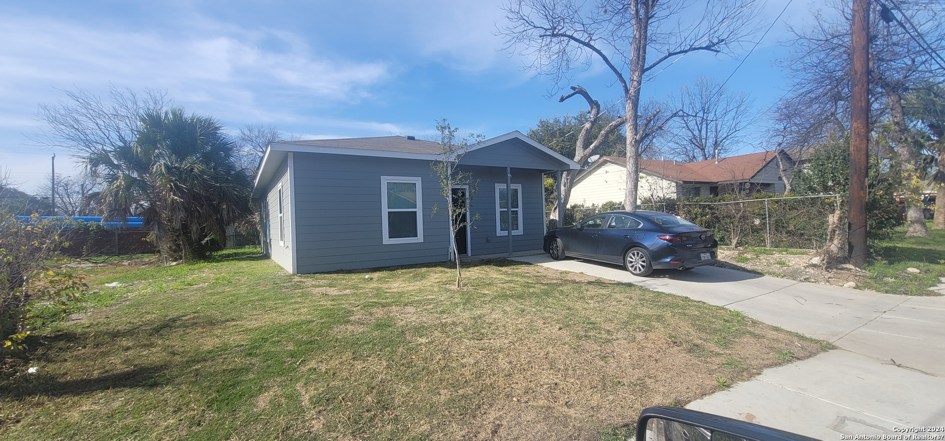Property Details
SAN EDUARDO AVE
San Antonio, TX 78237
$210,000
3 BD | 1 BA |
Property Description
This property is an absolute must-see featuring a modern and popular design. This newly constructed home boasts an open floor plan that's perfect for comfortable living with an open floor plan. Enjoy the elegance of granite countertops and the durability of ceramic tile in the main living areas, while the bedrooms offer cozy carpeting. With central air and everything in the house being brand new, as it was built in 2022. Situated in an established neighborhood currently undergoing exciting redevelopment, this home offers a fantastic location just minutes away from the Las Palmas shopping center and convenience to the HEB grocery store, restaurants, gym, and a variety of shopping options near Commerce St. Additionally it is a quick drive to Our Lady of the Lake University or Saint Mary University making it an ideal choice. Rest assured, all appliances and the home itself are covered by either the manufacturer's warranty or the home warranty provided by the seller, giving you added peace of mind. Please note all. All measurements taxes and school data are approx. be sure to verify all information. Don't miss this incredible opportunity.
-
Type: Residential Property
-
Year Built: 2022
-
Cooling: One Central
-
Heating: Central,1 Unit
-
Lot Size: 0.11 Acres
Property Details
- Status:Available
- Type:Residential Property
- MLS #:1747895
- Year Built:2022
Community Information
- Address:825 SAN EDUARDO AVE San Antonio, TX 78237
- County:Bexar
- City:San Antonio
- Subdivision:WEST LAWN AREA 5
- Zip Code:78237
School Information
- School System:Edgewood I.S.D
- High School:John F Kennedy
- Middle School:Brentwood
- Elementary School:Gardendale
Features / Amenities
- Interior Features:One Living Area, Liv/Din Combo, Eat-In Kitchen, Utility Room Inside, 1st Floor Lvl/No Steps, Open Floor Plan, Cable TV Available, High Speed Internet, All Bedrooms Downstairs, Laundry in Closet, Walk in Closets
- Fireplace(s): Not Applicable
- Floor:Carpeting, Ceramic Tile, Laminate
- Inclusions:Washer Connection, Dryer Connection, Stove/Range, Refrigerator, Electric Water Heater, Solid Counter Tops, City Garbage service
- Exterior Features:Double Pane Windows, Mature Trees
- Cooling:One Central
- Heating Fuel:Electric
- Heating:Central, 1 Unit
- Master:15x11
- Bedroom 2:10x8
- Bedroom 3:9x9
- Dining Room:8x6
- Kitchen:12x6
Architecture
- Bedrooms:3
- Bathrooms:1
- Year Built:2022
- Stories:1
- Style:One Story
- Roof:Composition
- Foundation:Slab
- Parking:None/Not Applicable
Property Features
- Lot Dimensions:50 X 91
- Neighborhood Amenities:None
- Water/Sewer:Water System, Sewer System, City
Tax and Financial Info
- Proposed Terms:Conventional, FHA, 1st Seller Carry, Wraparound, Cash, 100% Financing, Investors OK, Assumption w/Qualifying
- Total Tax:2929
3 BD | 1 BA |
© 2024 Lone Star Real Estate. All rights reserved. The data relating to real estate for sale on this web site comes in part from the Internet Data Exchange Program of Lone Star Real Estate. Information provided is for viewer's personal, non-commercial use and may not be used for any purpose other than to identify prospective properties the viewer may be interested in purchasing. Information provided is deemed reliable but not guaranteed. Listing Courtesy of Pedro Vargas with Kingsland Properties.

