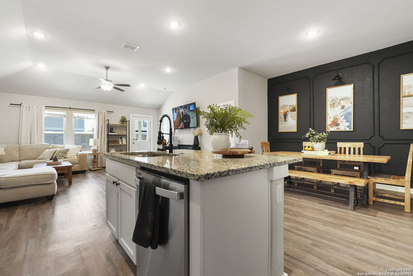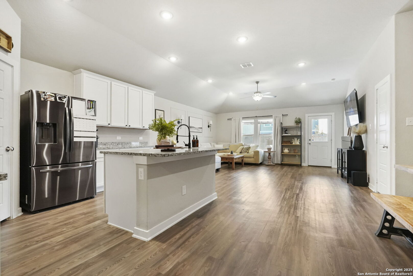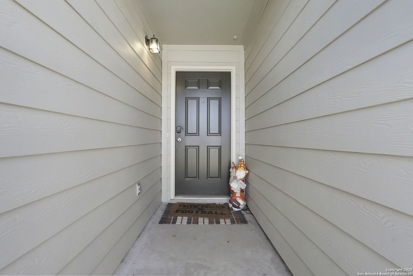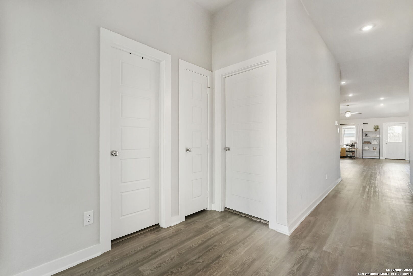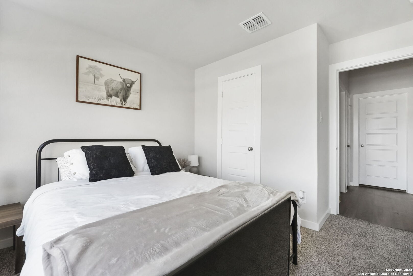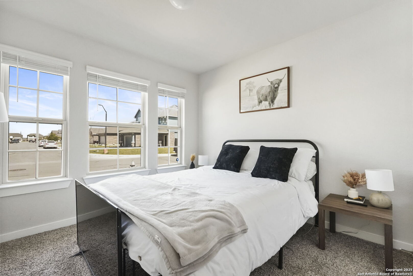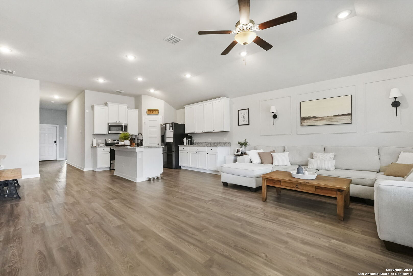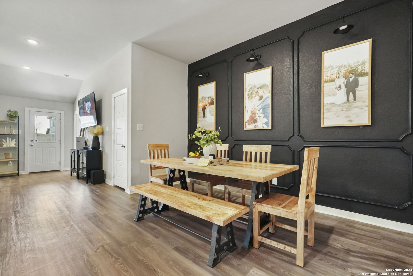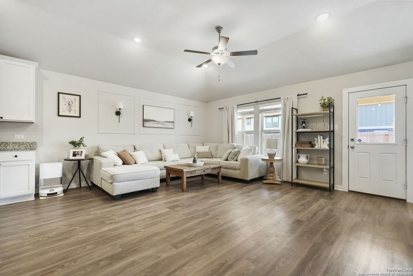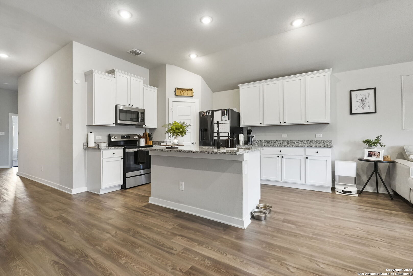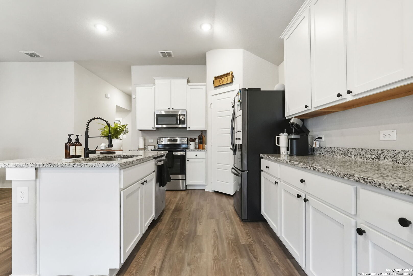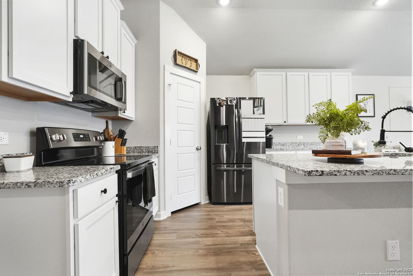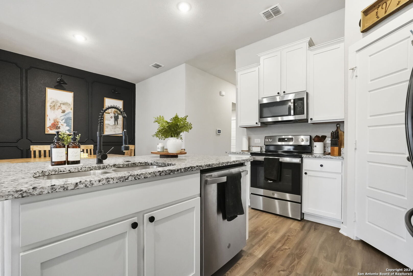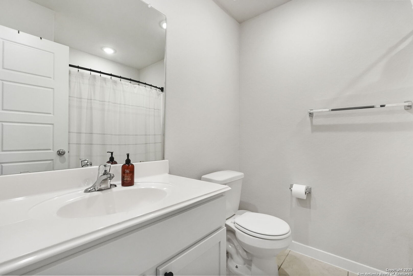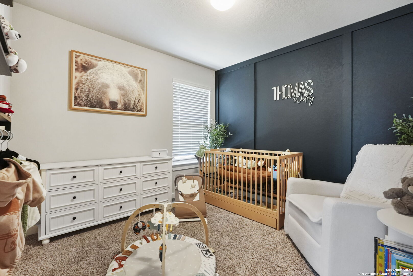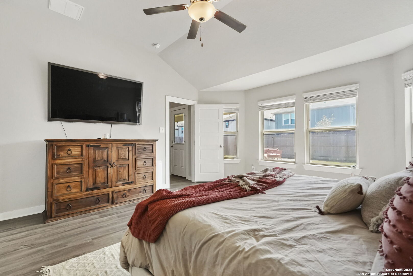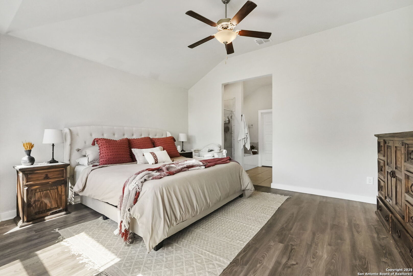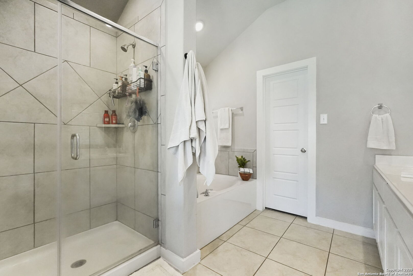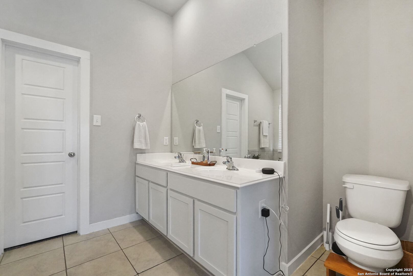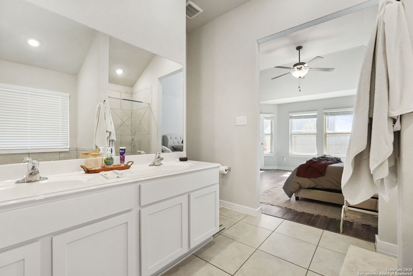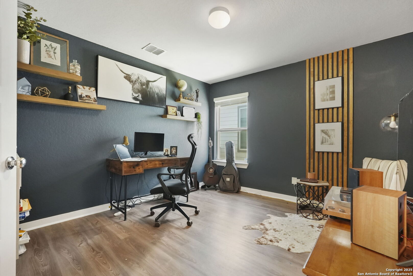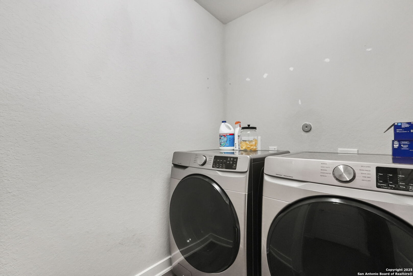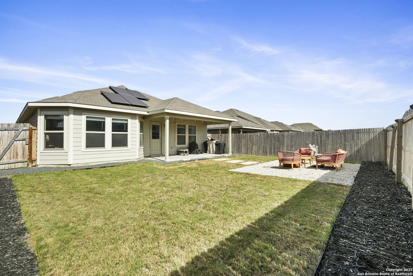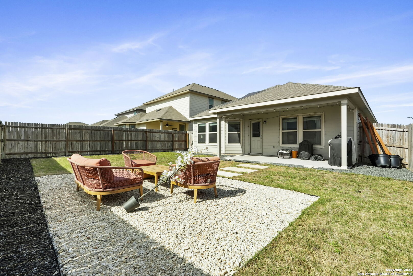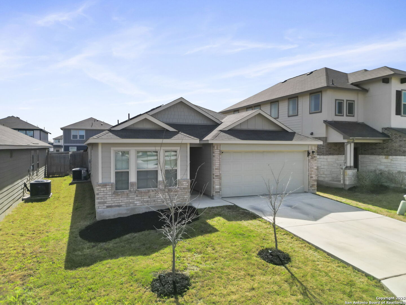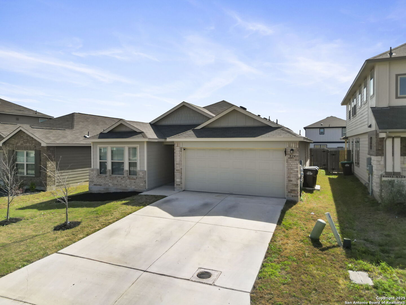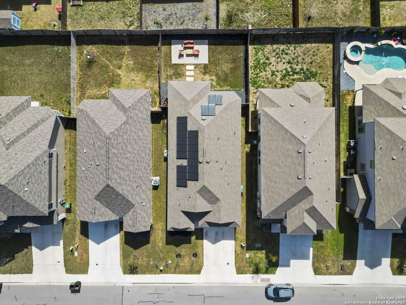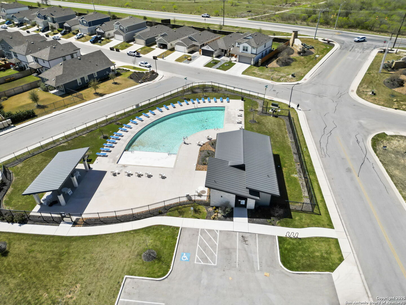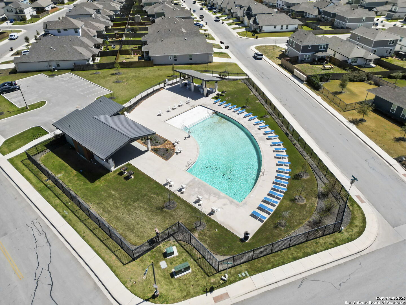Property Details
Windflower
New Braunfels, TX 78130
$299,000
3 BD | 2 BA |
Property Description
Located in a prime New Braunfels neighborhood, this 3-bedroom, 2-bathroom single-story home with a dedicated office offers the perfect mix of space, style, and convenience all spread across 1,749 sq ft on a 5,227 sq ft lot. Located in a desirable New Braunfels neighborhood, this single-story layout offers seamless flow and thoughtful design-ideal for families, remote workers, or anyone looking for one-level living. The open-concept kitchen and living area make entertaining easy, while the private office adds versatility for those needing a quiet workspace or hobby room. The primary suite includes an en-suite bathroom and walk-in closet, providing a true retreat. Step outside to a peaceful backyard ready for relaxing evenings or weekend BBQs. With quick access to I-35, you're just minutes from Creekside shopping, dining, H-E-B, Buc-ee's, and more. Whether you're upsizing, downsizing, or relocating, this home checks all the boxes. Schedule your showing today and experience New Braunfels living at its best!
-
Type: Residential Property
-
Year Built: 2021
-
Cooling: One Central
-
Heating: Central
-
Lot Size: 0.12 Acres
Property Details
- Status:Available
- Type:Residential Property
- MLS #:1854971
- Year Built:2021
- Sq. Feet:1,749
Community Information
- Address:824 Windflower New Braunfels, TX 78130
- County:Comal
- City:New Braunfels
- Subdivision:OVERLOOK AT CREEKSIDE UNIT 1
- Zip Code:78130
School Information
- School System:Comal
- High School:Call District
- Middle School:Call District
- Elementary School:Call District
Features / Amenities
- Total Sq. Ft.:1,749
- Interior Features:One Living Area, Separate Dining Room, Island Kitchen, Walk-In Pantry, Study/Library, Open Floor Plan, Laundry Room, Walk in Closets
- Fireplace(s): Not Applicable
- Floor:Carpeting, Vinyl
- Inclusions:Ceiling Fans, Stove/Range, Garage Door Opener
- Master Bath Features:Tub/Shower Separate, Double Vanity
- Exterior Features:Covered Patio, Sprinkler System, Double Pane Windows
- Cooling:One Central
- Heating Fuel:Natural Gas
- Heating:Central
- Master:14x14
- Bedroom 2:10x10
- Bedroom 3:10x10
- Dining Room:13x7
- Kitchen:8x12
Architecture
- Bedrooms:3
- Bathrooms:2
- Year Built:2021
- Stories:1
- Style:One Story
- Roof:Composition
- Foundation:Slab
- Parking:Two Car Garage
Property Features
- Neighborhood Amenities:Pool, Clubhouse, Park/Playground, Jogging Trails, BBQ/Grill
- Water/Sewer:Sewer System
Tax and Financial Info
- Proposed Terms:Conventional, FHA, VA, Cash
- Total Tax:4346.18
3 BD | 2 BA | 1,749 SqFt
© 2025 Lone Star Real Estate. All rights reserved. The data relating to real estate for sale on this web site comes in part from the Internet Data Exchange Program of Lone Star Real Estate. Information provided is for viewer's personal, non-commercial use and may not be used for any purpose other than to identify prospective properties the viewer may be interested in purchasing. Information provided is deemed reliable but not guaranteed. Listing Courtesy of Daniel Cuevas with Real Broker, LLC.

