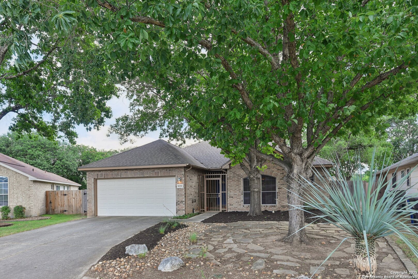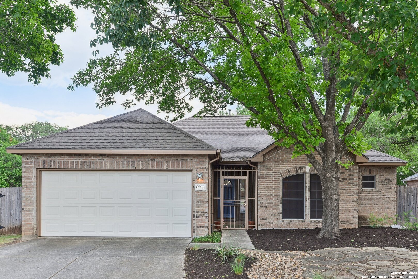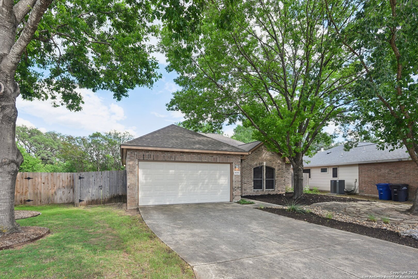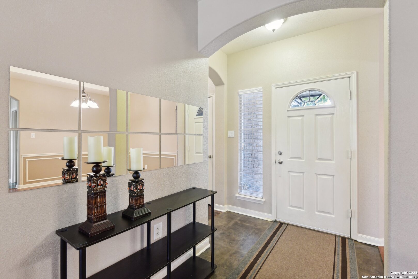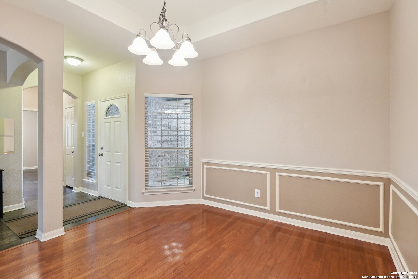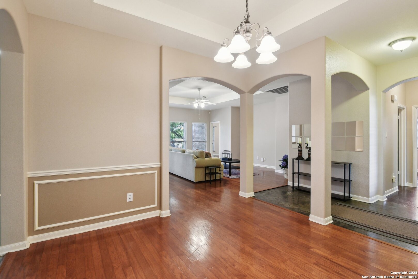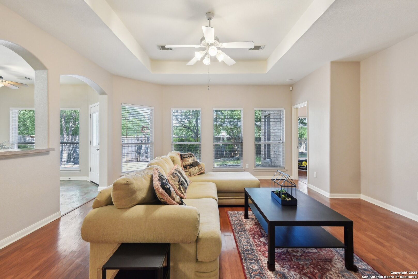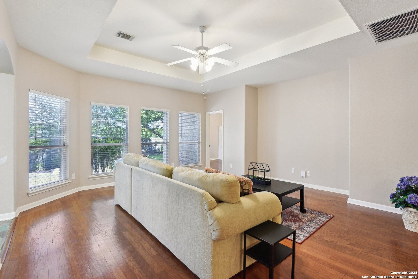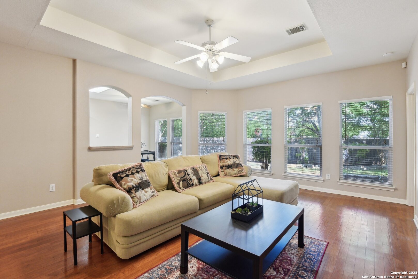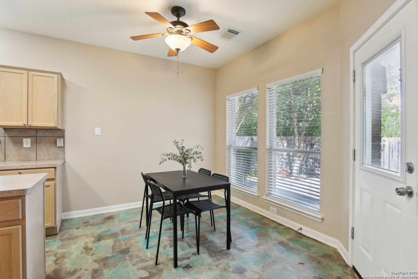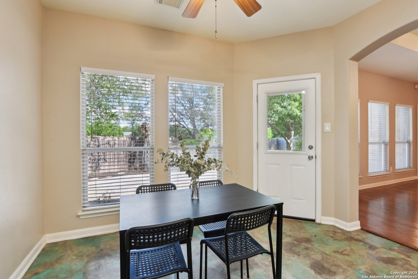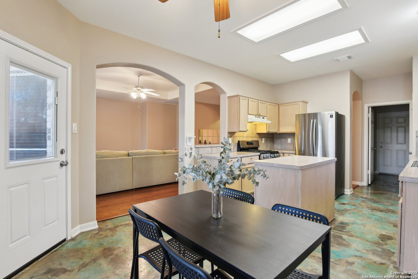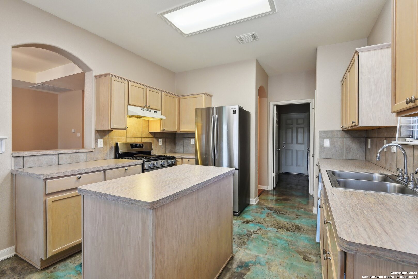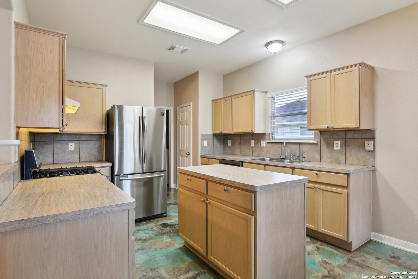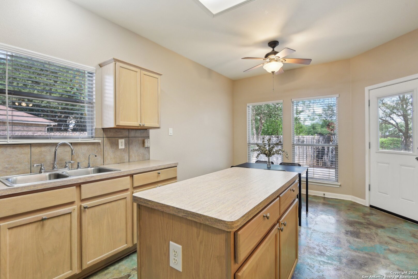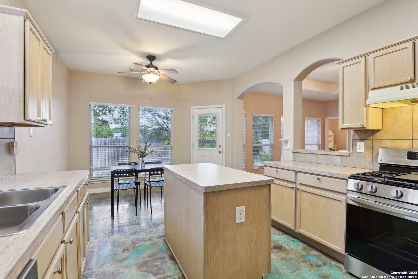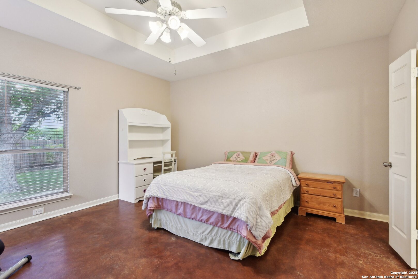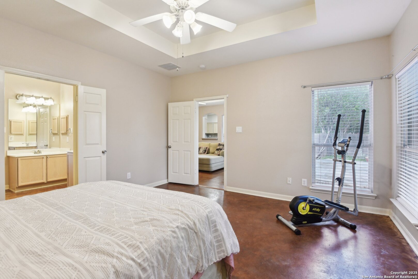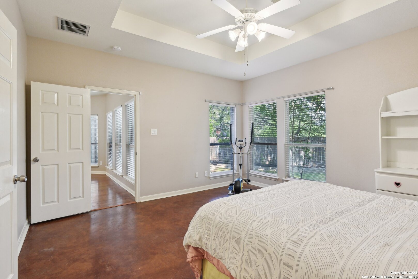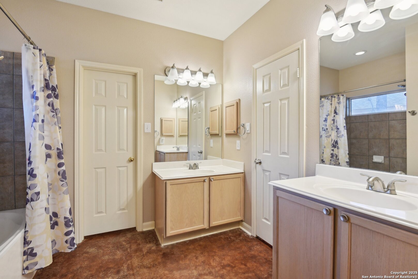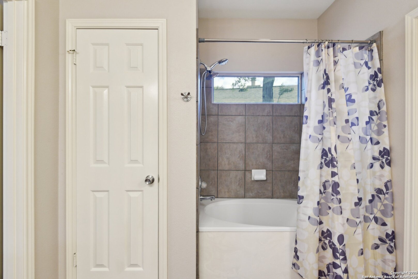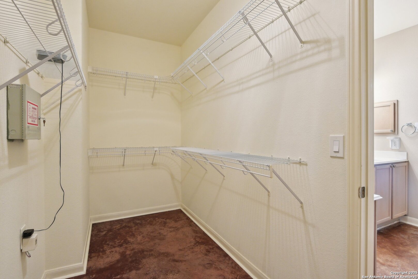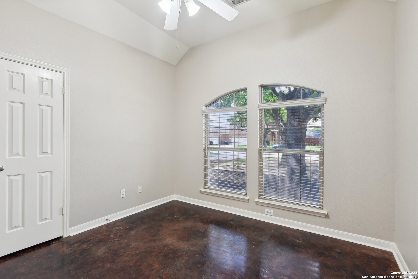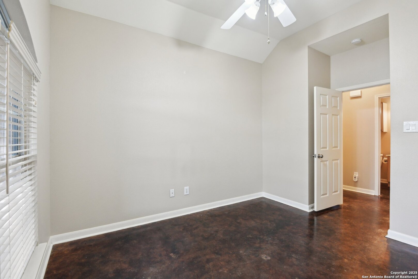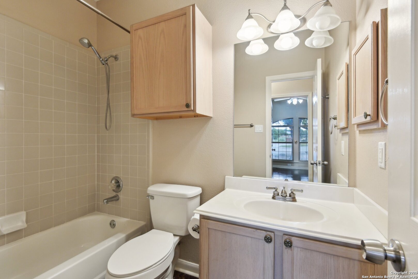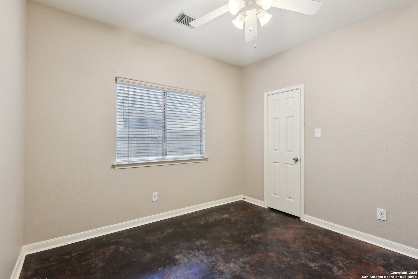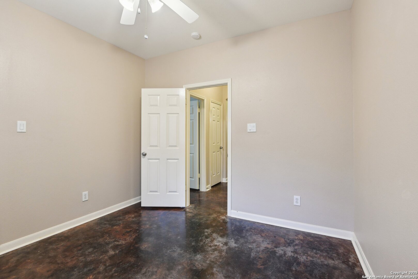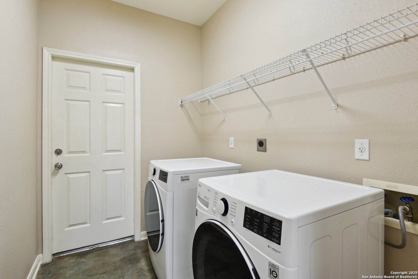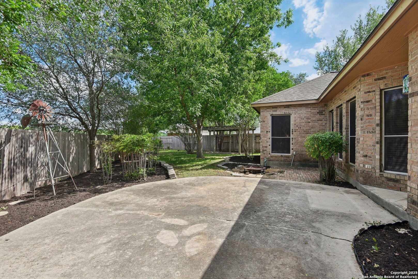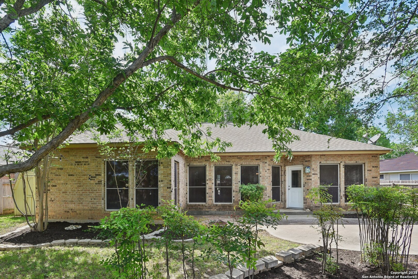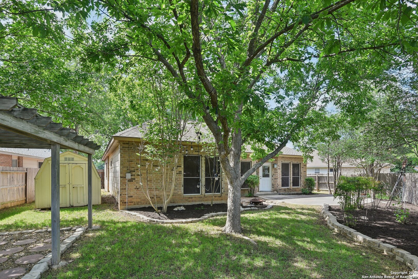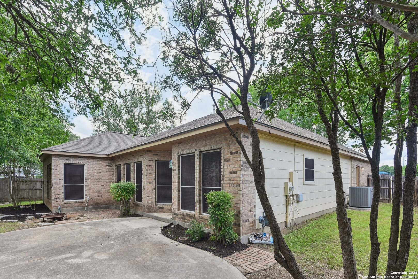Property Details
Heritage Park Dr
San Antonio, TX 78240
$315,000
3 BD | 2 BA |
Property Description
Tucked away just minutes from the San Antonio Medical Center, this inviting one-story home sits on a generously sized lot and is filled with potential. The welcoming entry leads into a formal dining room and a bright, open living room with a tray ceiling that adds visual interest and spaciousness. The kitchen is ideally situated between the dining room and a cozy breakfast area, and offers ample countertop and storage space. The private primary is comfortably sized and features a walk-in closet and an ensuite bathroom with two separate vanities. Two additional secondary bedrooms offer flexible space for loved ones, guests, a home office, or hobbies. Step outside to a large backyard oasis, complete with mature trees, pergola, large patio, storage shed, and space to create your dream garden, a hot tub retreat - or both! Primely located with quick access to Loop 410 and I-10, and just moments from shopping and dining in the Medical Center area.
-
Type: Residential Property
-
Year Built: 1997
-
Cooling: One Central
-
Heating: Central
-
Lot Size: 0.21 Acres
Property Details
- Status:Contract Pending
- Type:Residential Property
- MLS #:1866064
- Year Built:1997
- Sq. Feet:1,720
Community Information
- Address:8230 Heritage Park Dr San Antonio, TX 78240
- County:Bexar
- City:San Antonio
- Subdivision:PHEASANT CREEK NS
- Zip Code:78240
School Information
- School System:Northside
- High School:Marshall
- Middle School:Neff Pat
- Elementary School:Rhodes
Features / Amenities
- Total Sq. Ft.:1,720
- Interior Features:One Living Area, Separate Dining Room, Eat-In Kitchen, Two Eating Areas, Island Kitchen, Utility Room Inside, 1st Floor Lvl/No Steps, Laundry Room
- Fireplace(s): Not Applicable
- Floor:Wood, Stained Concrete
- Inclusions:Ceiling Fans, Chandelier, Washer Connection, Dryer Connection, Stove/Range, Gas Cooking, Dishwasher
- Master Bath Features:Tub/Shower Combo, Separate Vanity
- Exterior Features:Patio Slab, Privacy Fence, Storage Building/Shed, Mature Trees
- Cooling:One Central
- Heating Fuel:Natural Gas
- Heating:Central
- Master:15x14
- Bedroom 2:14x11
- Bedroom 3:11x11
- Dining Room:12x12
- Kitchen:12x12
Architecture
- Bedrooms:3
- Bathrooms:2
- Year Built:1997
- Stories:1
- Style:One Story
- Roof:Composition
- Foundation:Slab
- Parking:Two Car Garage, Attached
Property Features
- Neighborhood Amenities:Pool, Clubhouse, Park/Playground, Sports Court
- Water/Sewer:Water System, Sewer System
Tax and Financial Info
- Proposed Terms:Conventional, FHA, VA, Cash
- Total Tax:7043.49
3 BD | 2 BA | 1,720 SqFt
© 2025 Lone Star Real Estate. All rights reserved. The data relating to real estate for sale on this web site comes in part from the Internet Data Exchange Program of Lone Star Real Estate. Information provided is for viewer's personal, non-commercial use and may not be used for any purpose other than to identify prospective properties the viewer may be interested in purchasing. Information provided is deemed reliable but not guaranteed. Listing Courtesy of Jessica Hernandez with San Antonio Portfolio KW RE.

